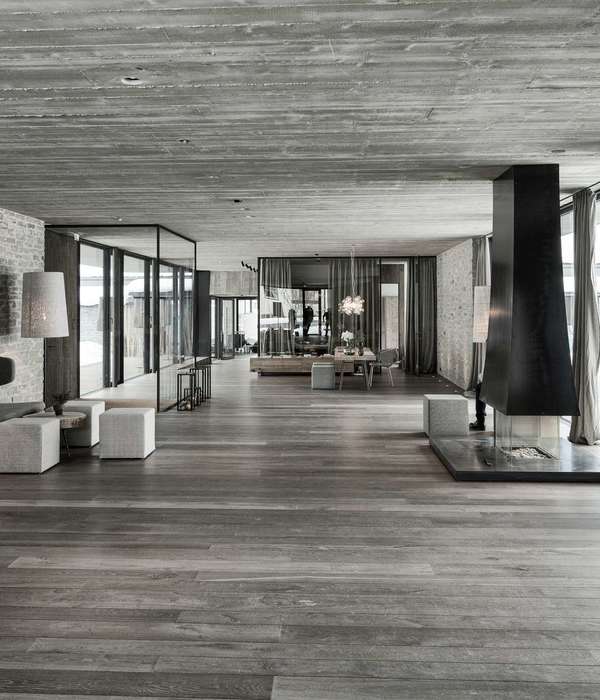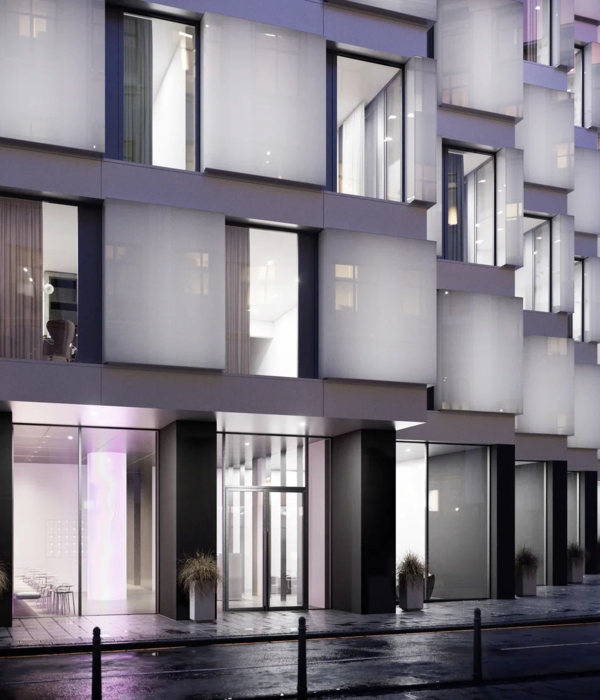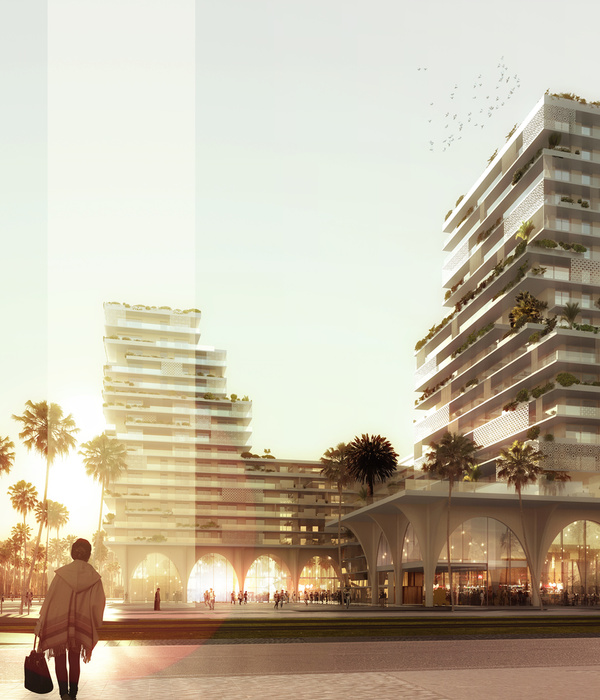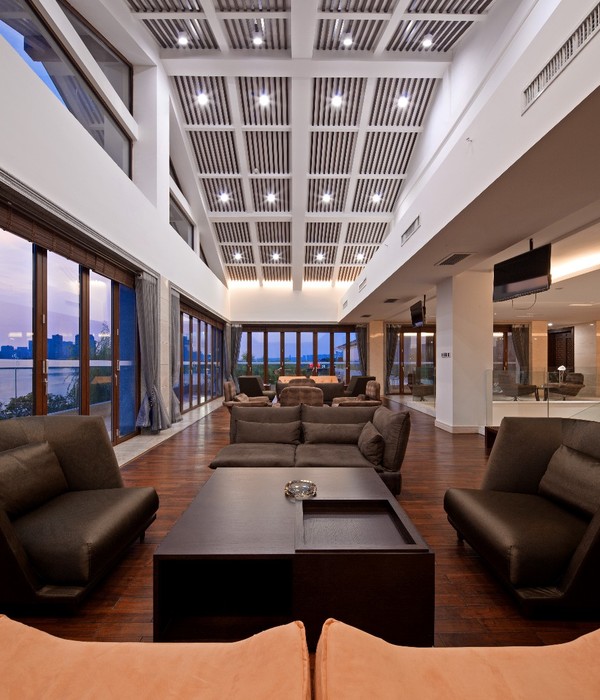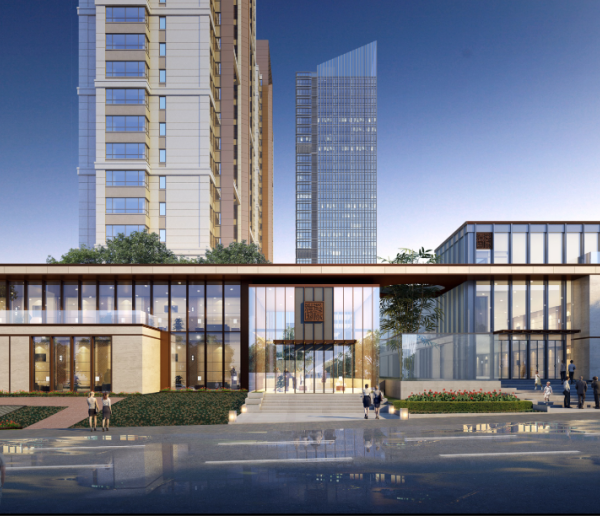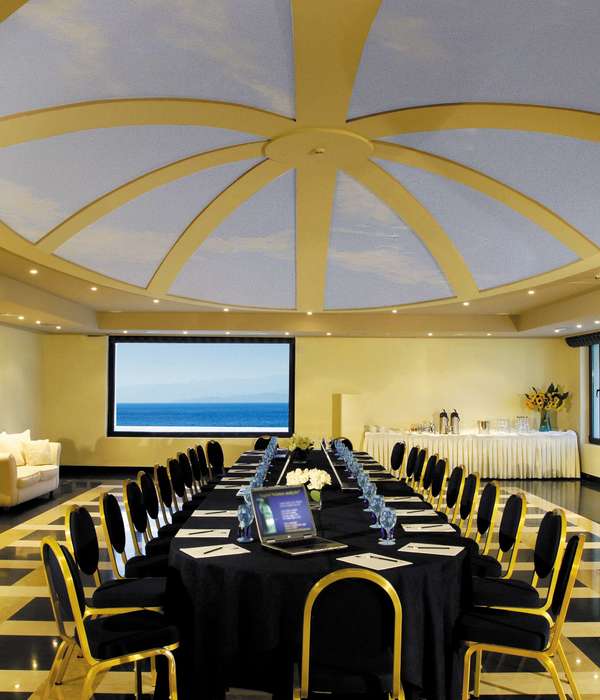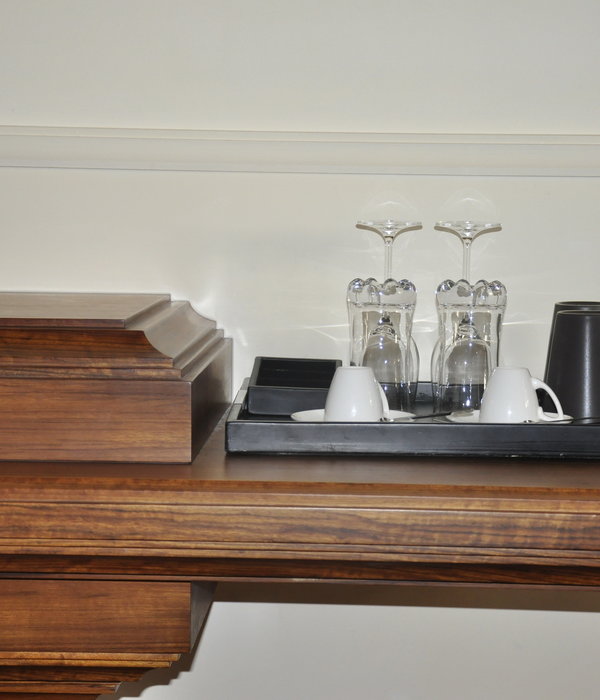该项目是业主与Archisbang工作室的第二次合作成果,它将一栋未完工的家庭别墅修整并改造成了办公空间。既有建筑位于都灵Quagliuzzo地区,紧挨着Chemsafe公司总部,后者的改造同样由Archisbang担任,已于2015年完工。
This project is the second episode of a fruitful collaboration between the client and the Archisbang studio, it involves the finishing and conversion of an uncompleted family villa into office spaces, acquired just at the lock-up stage through a bankruptcy auction. The building is locatded in Quagliuzzo (TO), just close to the Chemsafe Headquarters, which was already the subject of an intervention in 2015 by Archisbang.
General view of the project
▼建筑与丘陵环境,The building and thehilly context
该项目从闲置多年的建筑中直接汲取灵感,重新诠释了“未完成”的概念:未经处理的材料和裸露的饰面与具有戏谑意味的彩色元素相遇,在光线的作用下呈现出变化的透明度;桦木胶合板家具和部分合成的绿色定义出温馨又智能的工作环境。
▼改造手绘示意,Skeches
The project reinterprets the idea of the unfinished, in which the building had floated for years, as an interpretative key for the renovation proposal: raw materials and bare finishes meet colored and ironic elements, transparencies and slices of light, plywood birch furnishings and parts of synthetic green define a smart and welcoming work environment.
▼新体量以镀锌金属板覆盖
The new extension volume in galvanized sheet metal
▼入口,Entrance
建筑的外部被金属网包覆,将伸出的屋顶悬臂围合起来。下方的墙壁则增加了一层由木纤维和混凝土制成的隔热板材。轻质的木窗和门框边缘置入了镀锌板装饰元素,在精确的细节与原始材料之间创造出独特的对比。门廊下方扩建了一个新体量,同样覆盖以镀锌金属板,其反射性的表皮为建筑整体赋予了崭新面貌,同时也揭示了新增加的功能。
On the outside, the volume is wrapped in a metal mesh that closes the projection of the overhanging roof, while the walls are covered with an exposed insulating paneling in wood fibers and concrete. The design of the galvanized sheet upholstery, which encloses the light wood windows and doors, creates the wanted contrast between precise detail and raw material. The new extension volume under the portico, is also a reflective box in galvanized sheet metal which helps to redesign the face of the building, showing the new function.
▼轻质的木窗和门框边缘置入了镀锌板装饰元素
Thegalvanized sheet upholstery encloses the light wood windows and doors
▼门廊,The portico
被涂成白色的隔断被嫁接到既有的混凝土框架结构上,有意地模糊了新旧元素间的界线。部分墙壁与家吊顶使用矿化木纤维板和水泥处理,有助于提高房间的声学舒适度。建筑中保留了一些可见的机械设备,例如通风管道和带立管的开关等,为建筑找回了一些曾经的工业气息,同时也有助于柔化住房风格,方便当下的使用。
金属楼梯,The metal staircase
▼保留的混凝土框架结构
The existing concrete frame structure
室内走道,Internal corridor
在建筑首层,接待区和办公室通过带有坡道的中央楼梯与其他两个楼层相连。该楼梯是建筑中的既有元素,后来被涂上了黄色树脂饰面。地下层包含了档案室、厨房角、休息空间以及会议室;新置入的金属楼梯通过链条支撑,对介于阁楼与夹层之间的坡道起到补充作用,人们可以借助该楼梯进入开放或私人的非正式空间或行政办公室。
On the ground floor the reception and offices are connected to the other two levels by a central staircase with a single ramp: an already existing element, later finished in yellow resin. In the portion of space that connects the basement, where archives, kitchen corners, relaxation and break spaces and meeting rooms take place; a new staircase in bent almond sheet metal, supported by chains, that completes the ramp that serves the attic and mezzanine floor, where informal spaces and executive offices, open or private, top off the space available to the company.
▼新置入的金属楼梯通过链条支撑
The new staircase is supported by chains
既有楼梯被涂成黄色
The existing staircase is finished in yellow resin.
会议厅,Conference hall
▼档案室,Archive
连续铺设的混凝土地面和相互对话的外部材料(如金属网和隔热外墙)加强了建筑与外部环境的联系。在宁静宜人的丘陵景观之中,一条50米长的跑道蜿蜒地从室内伸向户外,强调出一系列办公空间的串联关系。
The connection with the external environment, a peaceful and pleasant hilly context, is enhanced by the continuum in the paving concrete, by the dialogue between the covering materials, such as nets and the natural looking insulation and by the use of external doors and windows also for the interior elements. The 50m athletics track winds around the house from inside to outside characterizing the distribution corridor of the series of offices.
▼户外跑道,Theathletics track
地下层的会议室同样受到金属屏墙和网罩的保护,它们标识出了入口的位置,并为抬升于上方的走道提供了支撑。
In the basement the meeting room is protected by metal screens and mesh, which mark the ways of access and support the height difference with the upper sidewalk.
室内细节,Interior view
▼场地平面图,Site plan
▼地下一层平面图,Basement plan
一层平面图,Ground floor plan
二层平面图,First floor plan
东北立面,Elevation northeast
▼西北立面,Elevation northwest
▼东南立面,Elevation southeast
▼西南立面,Elevation southwest
Project Name: New Chemsafe Offices
Site: Quagliuzzo, municipality in the Metropolitan City of Turin (Italy)Type: office
Work plan: transformation of an incomplete residential building into office space.
Design Team: Archisbang firm (Marco Giai Via, Silvia Minutolo, Alberto Perino, Alessio Lamarca)Client: Chemsafe s.r.l.
Constructor: Perino Costruzioni S.r.l.
Duties: preliminary design, final design, executive plan, supervision of works
Size: 600 sqm
Work completion date: March 2021
PHOTO CREDITS: Aldo Amoretti
{{item.text_origin}}

