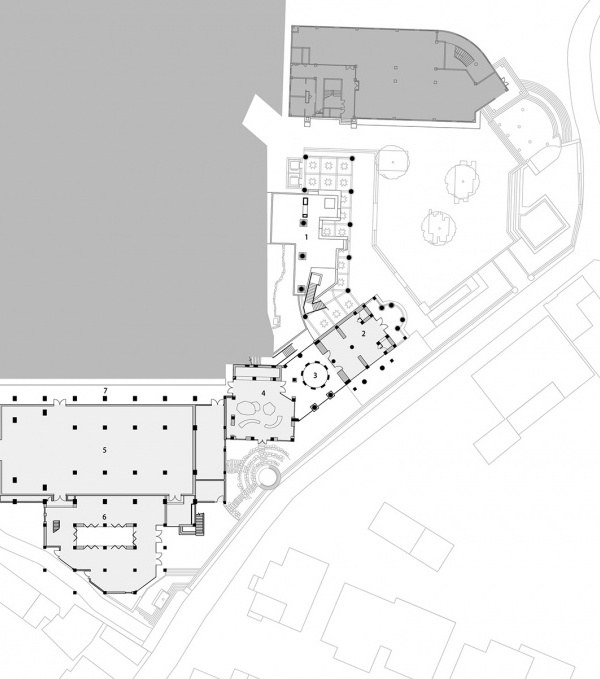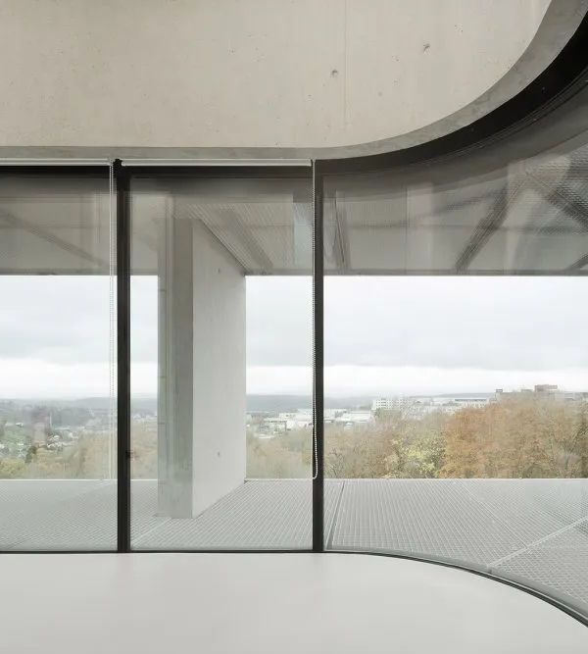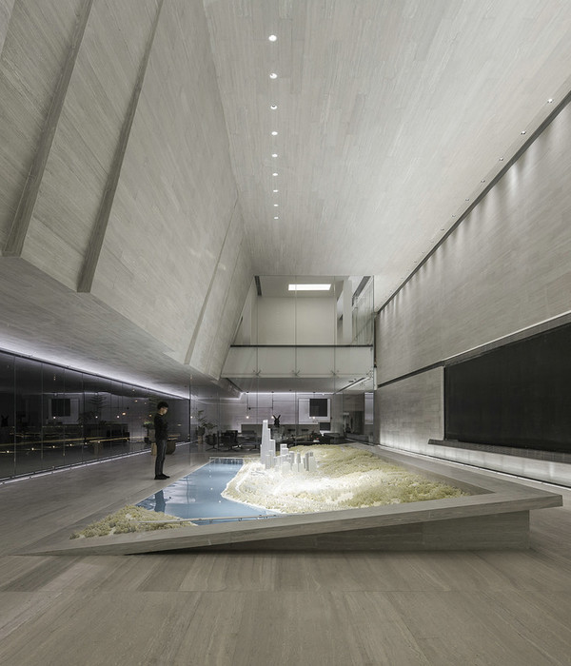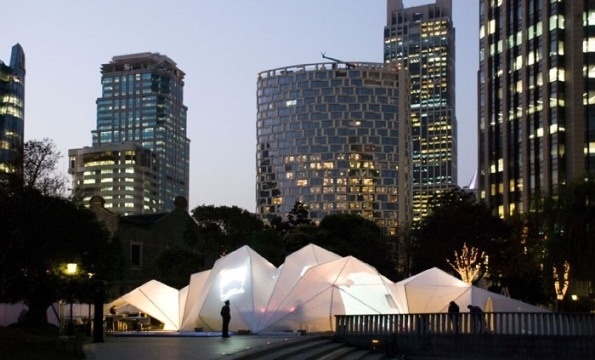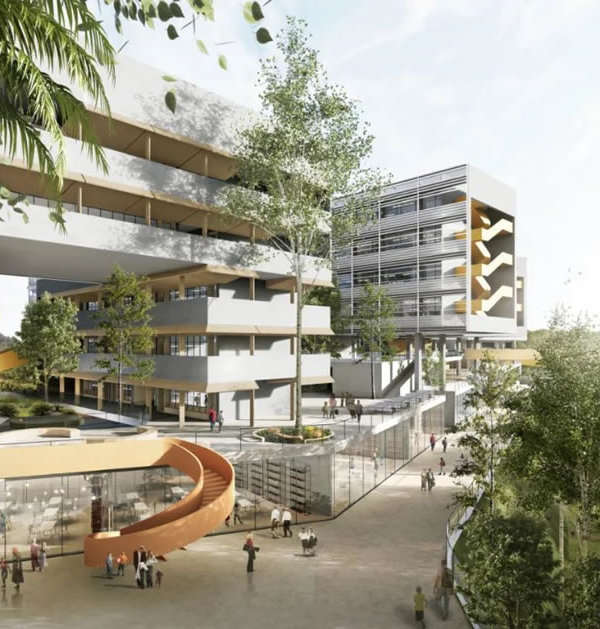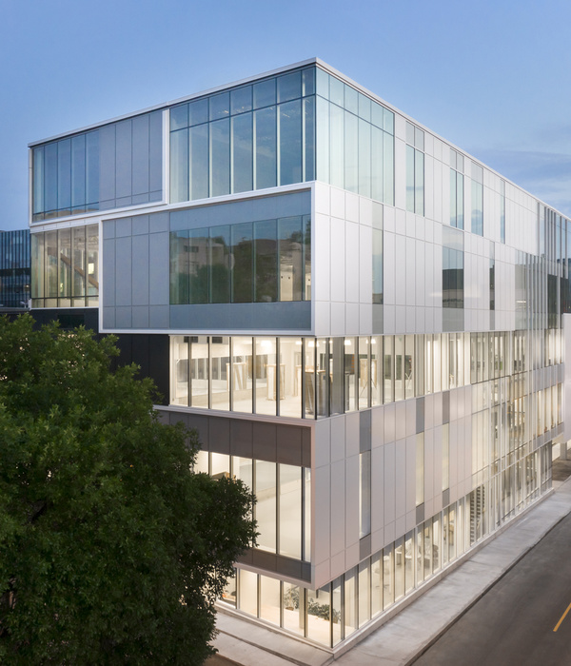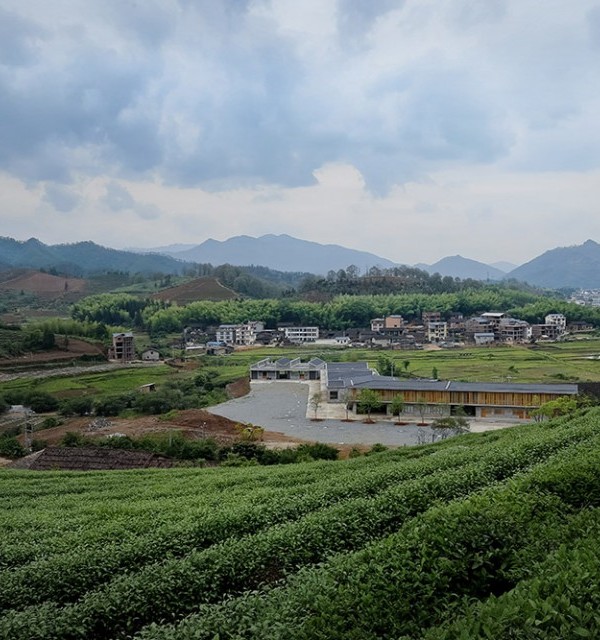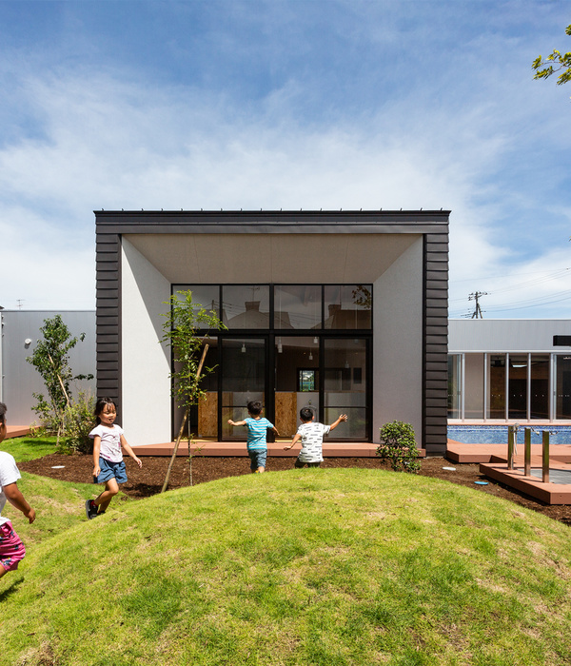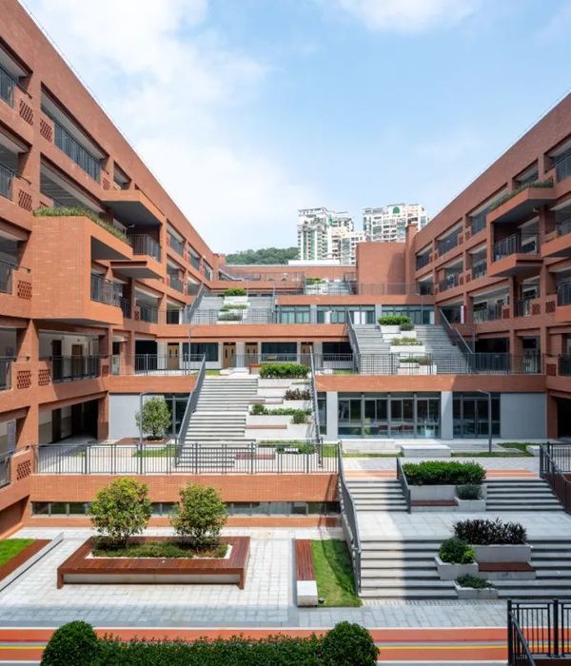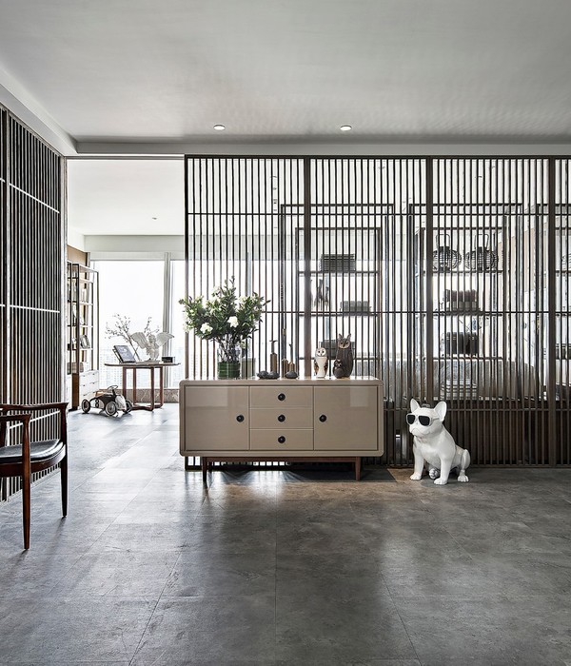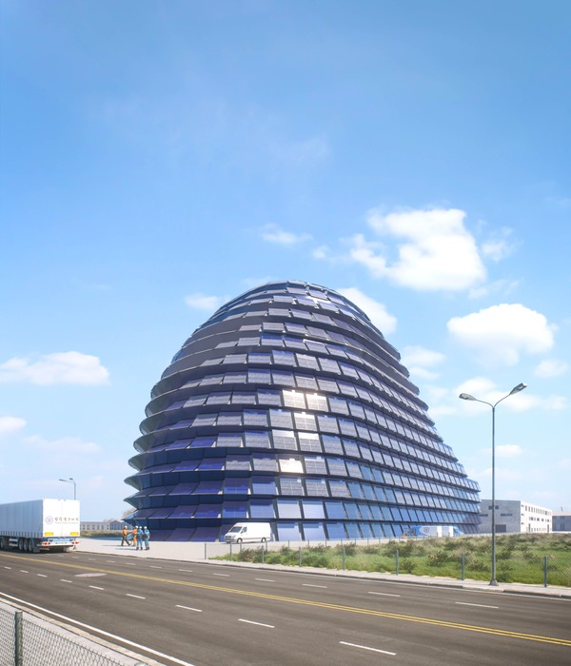嘉兴图书馆改扩建工程而是遵循着新建部分与原有建筑在形态,空间,材料与色彩等领域,从精神到物质的和谐对话与辩证统一的设计原则,力求与原有图书馆建筑及周边建筑呼应与协调。
The reconstruction and expansion project of Jiaxing library follows the design principles of harmonious dialogue and dialectical unity between the newly built part and the original building in the fields of form, space, material and color, and strives to echo and coordinate with the original library building and surrounding buildings.
▼图书馆外观,exterior view ©王大丑 俞淳流
嘉兴市图书馆改、扩建工程位于嘉兴市“七一”广场以东,海盐塘河道以西,南溪路以南,中环南路以北。“七一”广场以水为核心,四周通过广场与南湖革命纪念馆新馆、嘉兴市行政中心、嘉兴市体育馆、嘉兴市博物馆及图书馆相连接,随着南湖革命纪念馆、“七一”广场的建成,广场周边区域已经成为嘉兴市重要的标志性景观区域,未来会成为嘉兴市市民休闲娱乐运动的文化中心。因此对东侧文化中心的建筑、景观环境提出了更高的要求,因此需要原有图书馆进行改、扩建工程。
▼鸟瞰图,aerial view©王大丑 俞淳流
Jiaxing library reconstruction and expansion project is located in the east of “Qiyi” square, west of Haiyantang River, south of Nanxi road and north of Central South Road. The “Qiyi square takes water as the core and is connected with the new museum of Nanhu revolution memorial hall, Jiaxing administrative center, Jiaxing gymnasium, Jiaxing Museum and library through the square. With the completion of Nanhu revolution memorial hall and Qiyi square, the surrounding area of the square has become an important landmark landscape area in Jiaxing City and will become the leisure and entertainment of Jiaxing citizens in the future. Therefore, higher requirements are put forward for the architectural and landscape environment of the eastern cultural center, so the original library needs to be reconstructed and expanded.
▼新老建筑对比,original & new structures
在嘉兴文化核心的七一广场进行图书馆改扩建工程是一个充满挑战的课题,七一广场是城市政治形象的代表,而广场上的核心建筑——南湖革命历史博物馆也同时有着浓厚的历史色彩。因此我们的设计既要连接过去又要通向未来,既要突显呼应周边历史建筑,又要体现时代的创新精神,让庄重的历史感在新的时代焕发出新的魅力。
It is a challenging subject to carry out the library reconstruction and expansion project in the Qiyi square, the cultural core of Jiaxing. The Qiyi square is the representative of the city’s political image, and the core building of the square, Nanhu Revolutionary History Museum, also has a strong historical color. Therefore, our design should not only connect the past but also lead to the future, highlight the surrounding historical buildings, and reflect the innovative spirit of the times, so that the solemn sense of history radiates new charm in the new era.
▼总平面图,master plan
在设计之初设计团队就对嘉兴图书馆进行了明确定位:建筑形式优雅,凝重,内部空间丰富多变,设计中赋予人文气息,发挥独特的文化精神。在对场地的整体设计中,特别注重了面向“七一”广场的景观面,将原先相对独立的分散立面改建为整体规整而局部灵活的立面布局方式,重新织补该区域的文化肌理,使建筑与水景广场的美景相得益彰,与自然环境和谐统一。
At the beginning of the design, the design team made a clear positioning for Jiaxing Library: the architectural form is elegant and dignified, the interior space is rich and changeable, the design endows the humanistic atmosphere, and displays the unique cultural spirit. In the overall design of the site, special attention is paid to the landscape surface facing the “Qiyi” square. The original relatively independent scattered facade is transformed into an integral, regular and partially flexible facade layout, and the cultural texture of the area is reconstituted, so that the beautiful scenery of the building and the Waterscape square complement each other and are harmonious and unified with the natural environment.
▼建筑近景,a close view to the library©王大丑 俞淳流
▼道路视角,view from the runway©王大丑 俞淳流
设计结合图书馆旧馆,保留基地原有主入口和次入口位置不变。根据基地现状和规划要求,本项目将图书馆改扩建部分的体块设计成U形平面形式,紧邻图书馆旧馆南侧,并在旧馆和新馆连接的过渡位置设计了一个内向庭院,尽量减少对旧馆建筑采光的影响,同时增加室内的景观。U形体块设计的置入使扩建建筑与原有建筑组成围合的院落格局,从而形成丰富的院落环廊空间。
▼轴测分析图,axon
The design combines with the old library and keeps the original main entrance and secondary entrance unchanged. According to the current situation and planning requirements of the base, the reconstruction and expansion part of the library is designed as a U-shaped plane, which is close to the south of the old library. An inward courtyard is designed at the transition position between the old library and the new library, so as to minimize the impact on the lighting of the old library building and increase the indoor landscape. The placement of U-shaped block design makes the extended building and the original building form an enclosed courtyard pattern, thus forming a rich courtyard ring corridor space.
▼鸟瞰,可以看见扩建部分的U形体块,aerial view: the reconstruction and expansion part of the library is designed as a U-shaped plane©王大丑 俞淳流
在内部功能上,充分利用基地周边的景观要素,将中心水景与西侧休闲广场中的自然景观柔和的带入到改、扩建的图书馆,完成一个从大到小的缩放。利用现有交通设施以及地形条件,使图书馆扩建部分设计与原有建筑构建出围合空间,充分发挥现有自然景观的优势将其引入建筑内部,创造富有文化艺术气息的怡人空间。
▼一层平面图,1F plan
In terms of internal function, it makes full use of the landscape elements around the base and brings the natural landscape of the central waterscape and the West leisure square into the reconstructed and expanded library and completes a scaling from large to small. Using the existing traffic facilities and terrain conditions, the library extension design and the original building to build an enclosed space, give full play to the advantages of the existing natural landscape, introduce it into the building, and create a pleasant space full of cultural and artistic flavor.
▼建筑西立面,west facade©王大丑 俞淳流
建筑立面设计 | Facade Design
面向“七一”广场的西侧立面,我们将其设计为垂直构件规律排列的形式,竖向的线条给人们带来强烈的古典秩序感,彰显了文化建筑的纪念性与历史厚重感。同时竖向线条的设计有助于减少建筑较长立面带来的西晒影响,也能够产生丰富而优雅的光影效果。紧邻原有建筑的扩建部分北侧立面则保留完整墙面,错落布置竖向长窗,使立面虚实结合。立面材料采用富有纹理的石材挂板、玻璃与铝板,达到与原有建筑立面材料和谐统一的效果。
Facing the West facade of the “Qiyi” square, we designed it as a form of regular arrangement of vertical components. The vertical lines bring people a strong sense of classical order and highlight the memorial and historical sense of cultural buildings. At the same time, the design of vertical lines helps to reduce the influence of the western sun caused by the longer facade of the building and can also produce rich and elegant lighting effects. The North facade of the extension part adjacent to the original building retains the complete wall surface, and the vertical long windows are arranged at random to combine the virtual and the real. The facade material adopts rich texture stone hanging plate, glass and aluminum plate to achieve the harmonious and unified effect with the original building facade material.
立面材料采用富有纹理的石材挂板、玻璃与铝板,stone hanging plates, glass and aluminum plates are used in the facade©王大丑 俞淳流
▼竖向的线条带来强烈的古典秩序感,同时有助于减少西晒影响,the design of vertical lines bring a strong sense of classical order, and also help to reduce the influence of the western sun©王大丑 俞淳流
景观设计 | Landscape Design
我们尽量保留了原有图书馆旧馆主入口广场和绿地,绿地被建筑及道路分隔成大大小小的室外环境。图书馆通过大院落,大面积玻璃等的虚空间将“七一”广场的水景引入到建筑内部,透过建筑与绿树在远处交融,建筑与环境相互渗透,气韵贯通,围合的庭院设计加之建筑的立面上的虚实相映让整个博物馆的内外都处于绿意盎然的自然环境之中,和谐而宁静。
We try our best to keep the main entrance square and green space of the old library. The green space is divided into large and small outdoor environment by buildings and roads. The library introduces the waterscape of the “Qiyi” square into the interior of the building through the virtual space of large courtyard and large area of glass. Through the blend of the building and green trees in the distance, the building and the environment penetrate each other, and the aura runs through. The enclosed courtyard design and the virtual reality on the building facade make the whole museum in a natural environment full of green, harmonious and peaceful.
绿地被建筑及道路分隔成大大小小的室外环境,the green space is divided into large and small outdoor environment by buildings and roads©王大丑 俞淳流
北侧绿地,green area on the north side©王大丑 俞淳流
结语 | E
pilogue
在整体规划层面,嘉兴图书馆改扩建项目更好的映衬“七一”广场及南湖革命历史博物馆等历史建筑,让整合区域更具历史厚重感,同时与自然景色融合渗透,形成更加优秀的空间组合关系。
在建筑层面,改扩建方案设计对功能进行了有效扩展,U型体块的穿插围合,立面关系的虚实处理,让图书馆从各方面满足城市对于新时代文化建筑的需求,水景广场的景色透过由水泥、玻璃与石材组成的外壳,流入图书馆的各个空间。
有效提升建筑品质,满足城市的愿景——塑造具有文化性和时代性的交往活动场所。
At the same time, the integration of the historical Plaza and the expansion project of the South Lake will make it more integrated with the history of the museum. At the architectural level, the function of the renovation and expansion scheme is effectively expanded. The U-shaped blocks are interspersed and enclosed, and the virtual and real facade relationship is treated. The library can meet the needs of the city for the new era cultural buildings from all aspects. The scenery of waterscape Plaza flows into each space of the library through the shell composed of cement, glass and stone. To effectively improve the architectural quality and meet the vision of the city – to create a cultural and contemporary place for communication and activities.
▼夜景,night view©王大丑 俞淳流
立面图,elevations
▼剖面图,section
项目名称:嘉兴图书馆改扩建工程
设计方:STI思图意象(杭州)事务所,浙江省建筑设计研究院
项目设计 & 完成年份:设计2007.02 竣工2019.05
主创及设计团队:秦洛峰、张瑾、张细榜、俞淳流等
项目地址:中国浙江省嘉兴市南湖区海盐塘路339号
建筑面积:25991.59平方米
摄影版权:王大丑、俞淳流
Project name:Reconstruction and expansion project of Jiaxing library
Design:STI DESIGN STUDIO & ZHEJIANG PROVINCE INSTITUTE OF ARCHITECTURAL DESIGN AND RESEARCH
Design year & Completion Year start of construction-2017.02
start of operation-2019.05
Leader designer & Team:Luofeng Qin, Jin Zhang, Xibang Zhang, Chunliu Yu
Project location:339 Haiyantang Road, Nanhu District, Jiaxing City, Zhejiang Province, China
Gross Built Area:25991.59square meters
Photo credits:Dachou Wang,Chunliu Yu
{{item.text_origin}}

