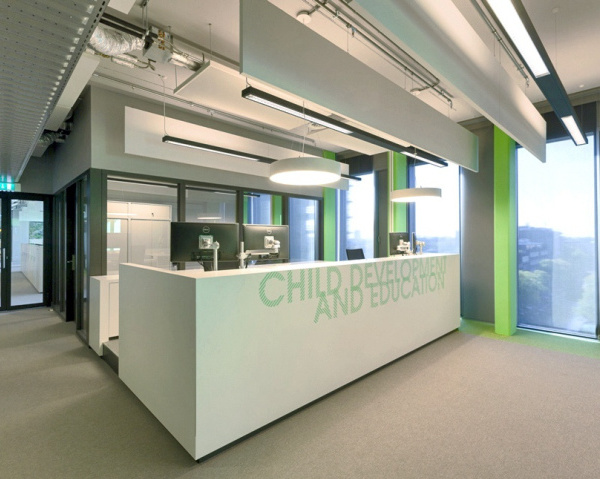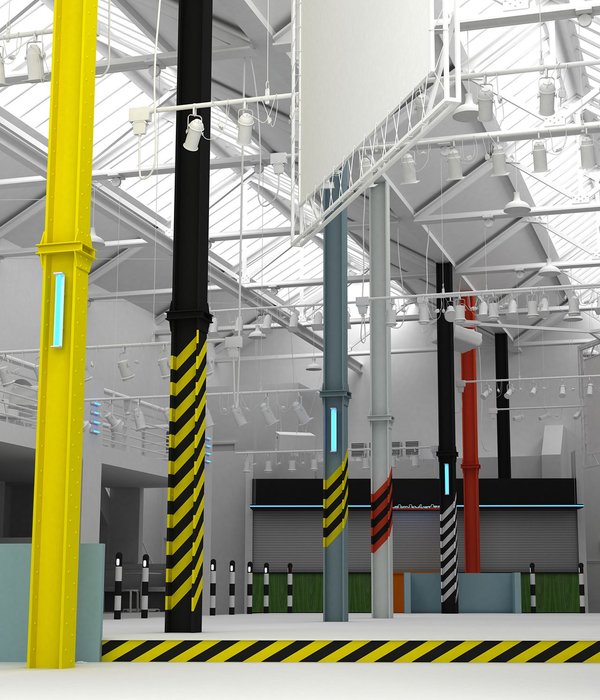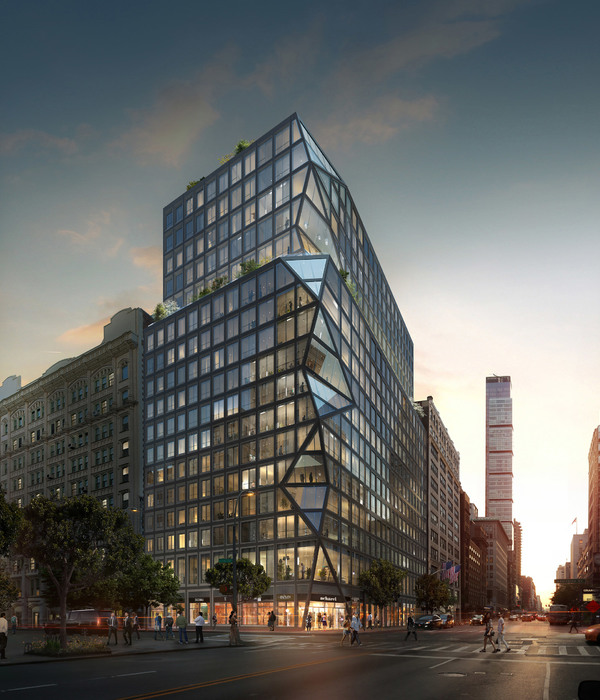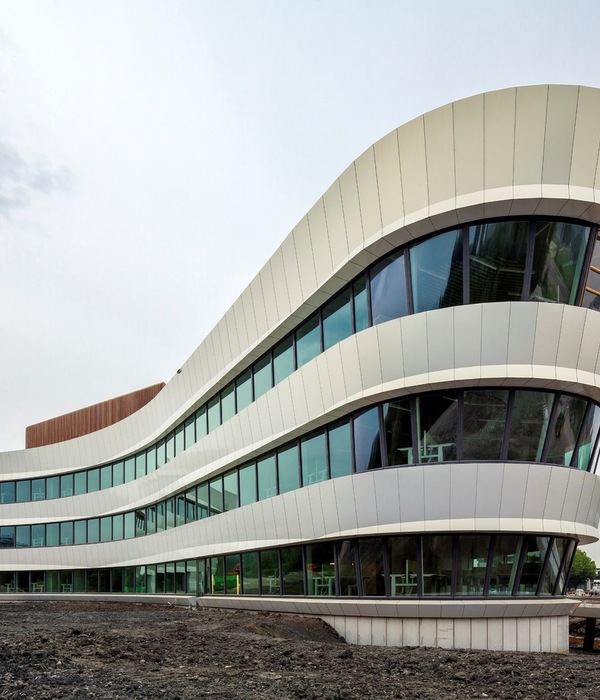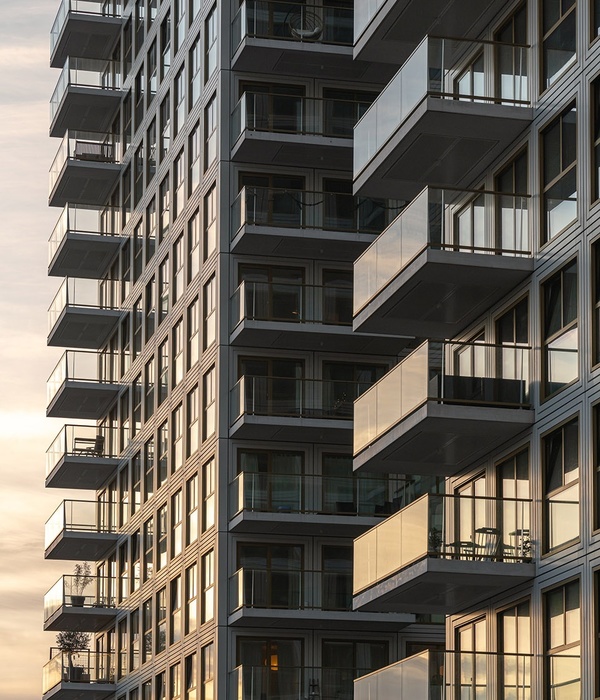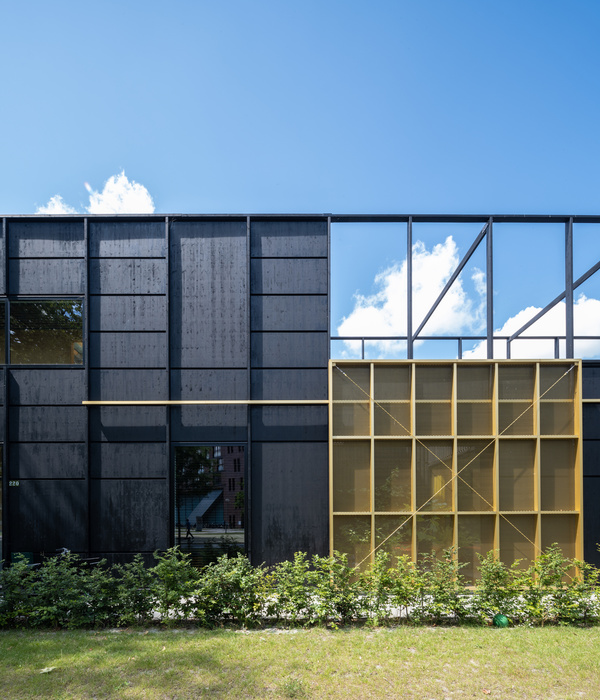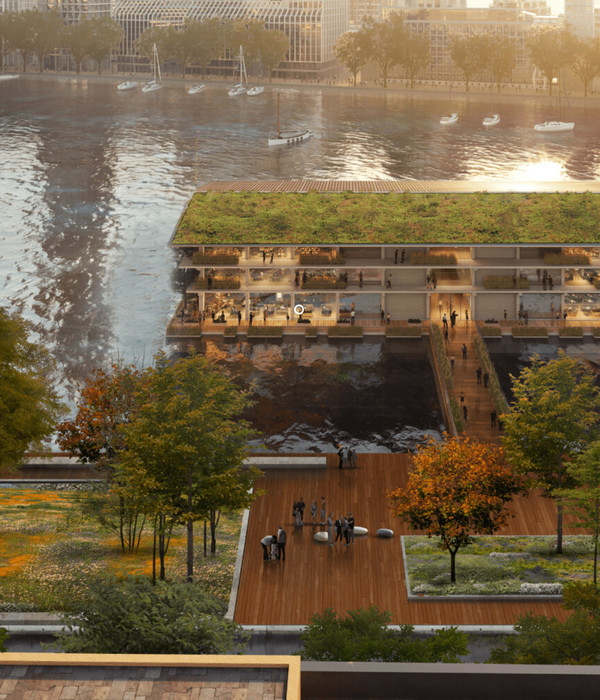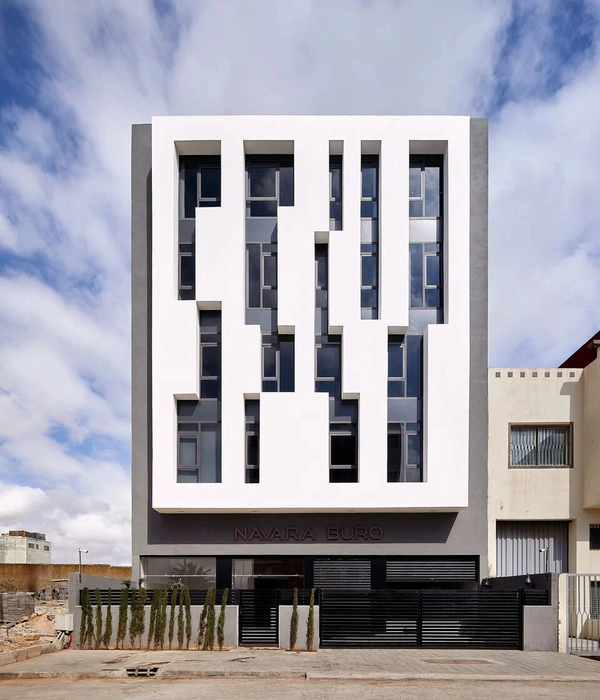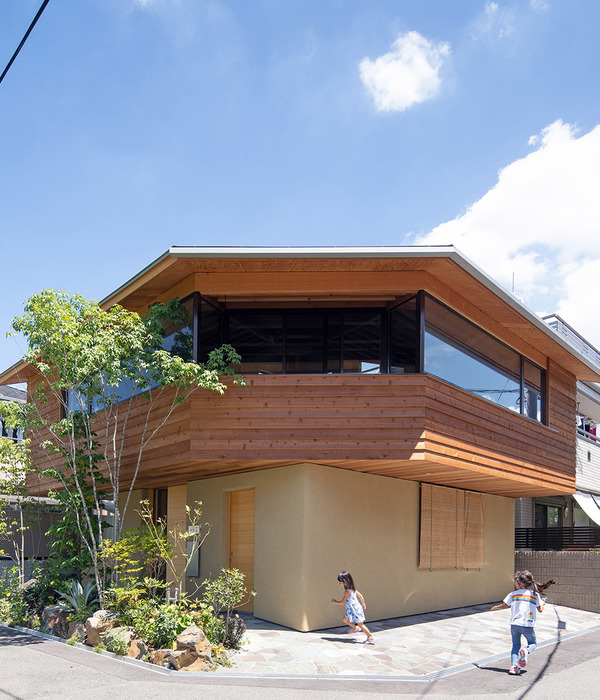Firm: Studio MAT
Type: Residential › Private House
STATUS: Built
YEAR: 2023
SIZE: 1000 sqft - 3000 sqft
BUDGET: $100K - 500K
Designed to maximize ventilation while maintaining visual interest, the home represents a solution to counteract monotony, which is often done through visually interesting façades. Though aesthetically pleasing, this solution is important for more reasons than just this.
As most of the row houses have shared side walls overlooking the street in Mumbai, the solution of natural light and ventilation is a prerequisite for the design task.
Design intent was to create a rhythm and flexible space, where people can live in harmony with natural element in this small plot of land.
This design brief outlines the construction of a newly built sustainable and earth-friendly house, incorporating solar power and rainwater harvesting systems. The project includes the installation of an on-grid solar system, a solar water heater, and the implementation of rainwater harvesting with underground water storage tanks
We also consider carefully bringing “nature” to living space. Nearly every location of the house always has at least a corner of the trees that will “soften” the space and make the feeling relaxed and gentle!
We have used a 3-layered facade, the first layer is 220 mm external wall to prevent the direct sunlight, the second layer is a green that blocks dust, generates oxygen and pushes hot air outward along with the bamboo screen that gives the house a unique aesthetic and sets the tone of the design as well; the third layer is glass door to get the light and prevent indirect heat to the house. This solution keeps the house naturally cooler, light-filled and has a view of plants and bamboos.
Additionally, lime plaster wash is done on the internal wall surfaces for passive cooling.
{{item.text_origin}}

