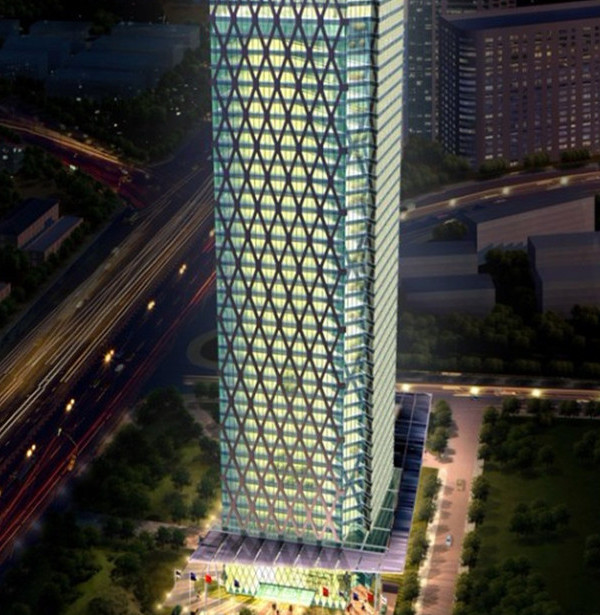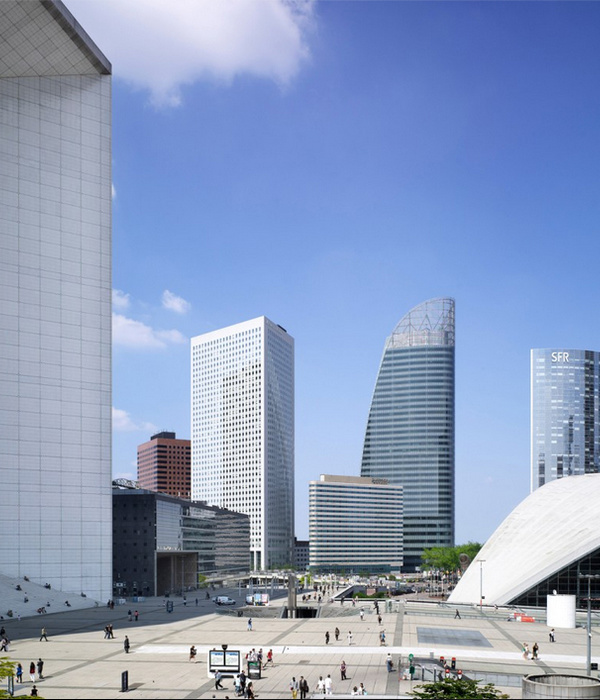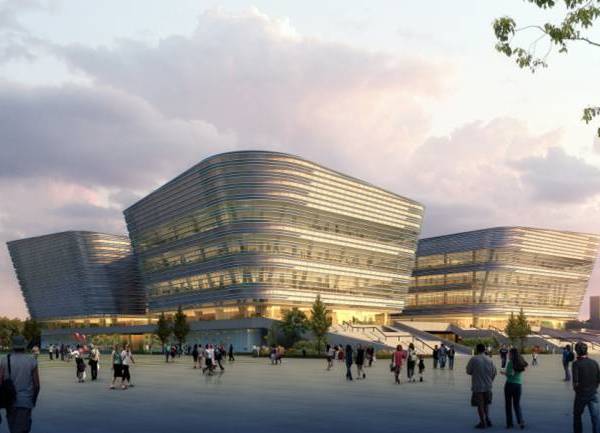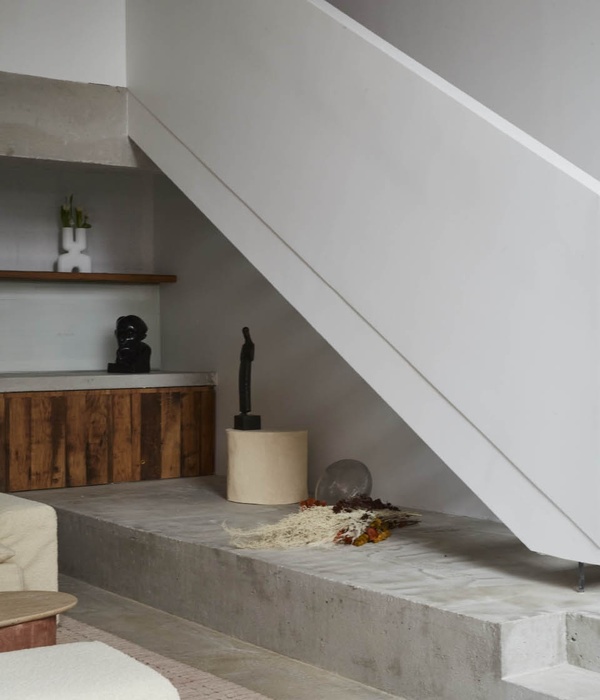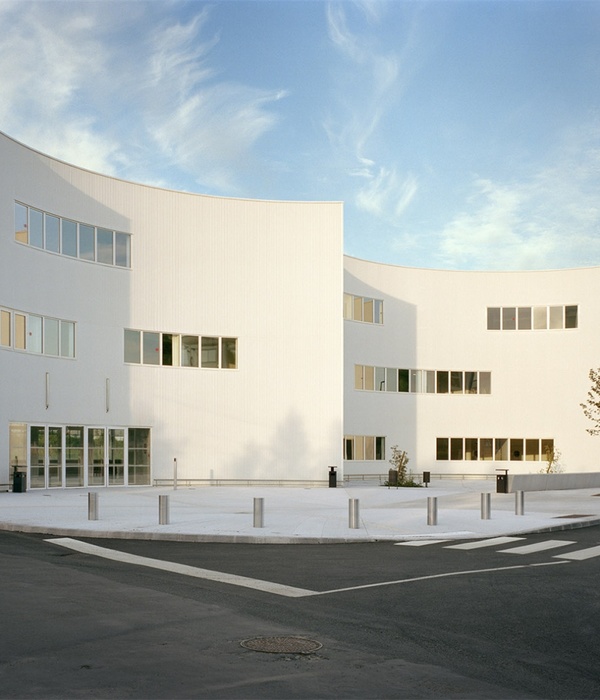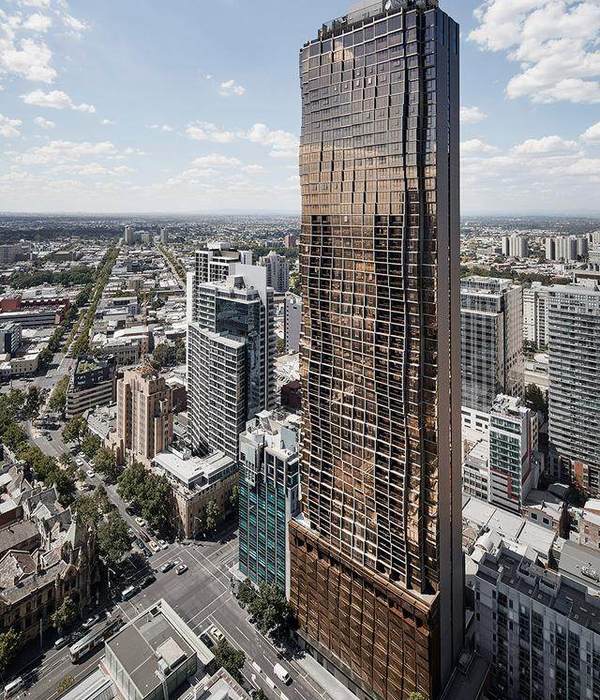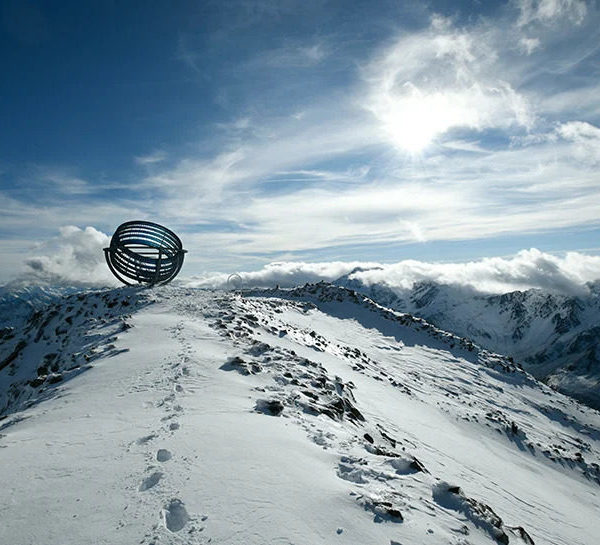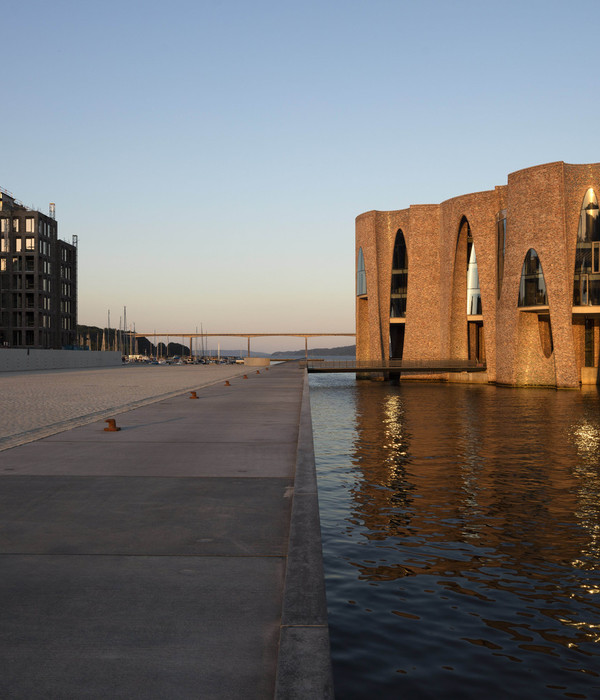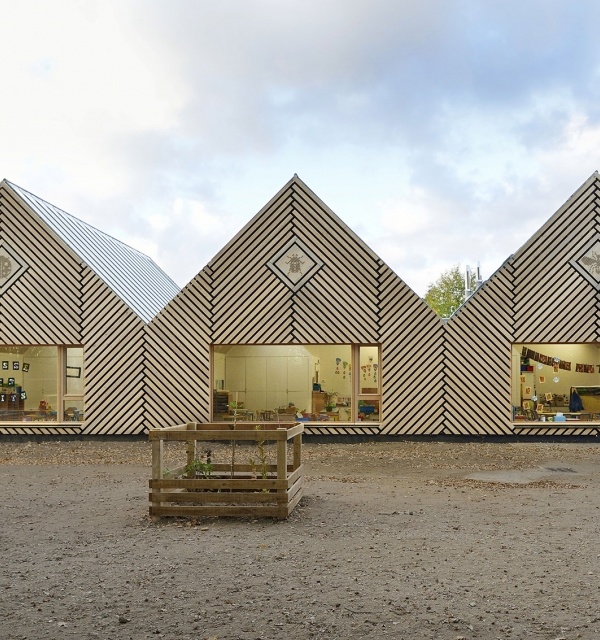Architect:TEF Design
Location:San Francisco, CA, USA; | ;View Map
Project Year:2012
Category:Power Plants
In 2011, PG&E challenged the design team to enclose its Martin Substation, which serves as a conduit for 70 percent of San Francisco’s power. Located at the corner of Bayshore Boulevard and Geneva Avenue near the iconic Cow Palace, and surrounded by low- density housing, a few motels, a gas station, and open space, it had long been enclosed by a chain link fence topped with barbed wire to keep it secure.
The “program” – a security wall – could not have been any simpler. The client’s objectives, however, proved more daunting: design a 4,320 foot-long, durable, graffiti-resistant, and economical enclosure to secure the substation and enhance public safety without resembling a fortress. Implicit within this brief was also an expectation that where the wall bordered on the two major street faces, it should create an elegant foreground for the substation and a palpable improvement to the streetscape for motorists, adjacent residents and the occasional pedestrian.
The design strategy developed from an analysis of the dominant site features, which include the coastal range of hills to the west, the nostalgic profile of the Cow Palace to the north, and the silvery array of the substation itself, with its network of towers and web of tension wires criss-crossing against the coastal hill landscape. Given the massive linear scale of the proposed wall, it became clear that the landscape framework was the most significant reference for its design, followed by an acknowledgement that it would be experienced generally by motorists, moving at reasonably high speed to and from the freeway. The third determinant of the wall’s design became the sloping topography, which necessitated a solution to the twin needs of maintaining a minimum ten-foot high enclosure to meet corporate security requirements, yet accommodating the grade change as the land moved down toward the bay at the corner of Bayshore and Geneva.
The design team utilized this grade change as the impetus for breaking up the concrete masonry block wall into segments that step down gradually in pace with the topography. Split face blocks were chosen for their rich texture, visible particularly from a distance, and were lain in a stacked bond pattern. Their ochre-brown color was chosen to explicitly reflect the hills beyond the substation, particularly in the summer seasons, when they become golden in the late afternoon light. In order to activate the long expanses of wall, the design team developed a syncopated rhythm of two types of infill elements: a reveal created by inset blocks covered in gunmetal glazed Heath ceramic tile set in a soldier course, and a single channel glass insert which rests on a block sill but is set within the typical wall coursing. The dark tile reveals give the wall a top to bottom shadow line throughout the day, while the translucent channel glass captures the light and alludes to the world within the substation, backlit by sunlight in the daytime hours and by custom LED fixtures – solar-powered by five onsite photovoltaic arrays – at night. Because the wall segments are different lengths, and the two types of infill conditions alternate in an irregular fashion, they create an eccentric syncopated rhythm that activates the wall and the public “face” of the substation.
Architecture: TEF Deisgn
Contractor: Hotline Construction, Inc.
Civil Engineer: PG&E
Structural: Morris Engineering
Lighting: Illuminosa Lighting Design
Utility Consultant/Owners Representative: Urb-in
Client: PG&E
{{item.text_origin}}


