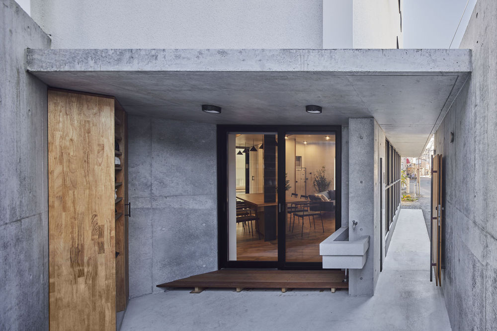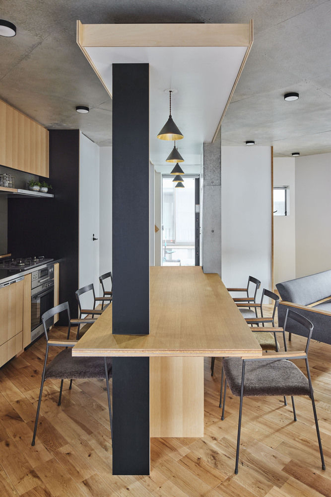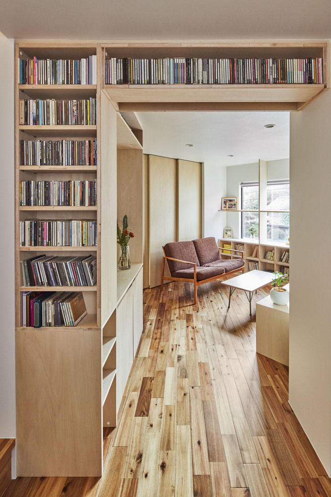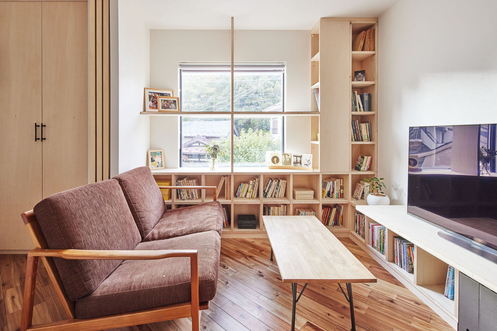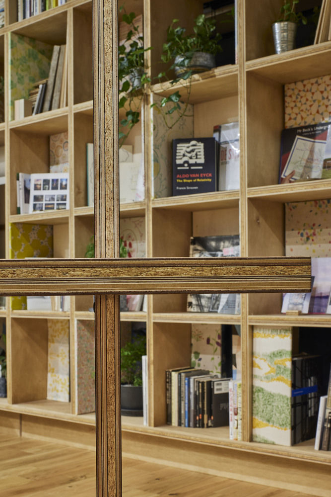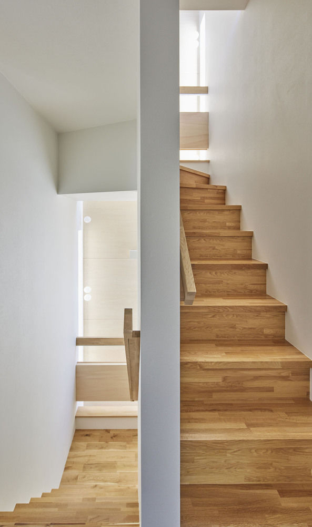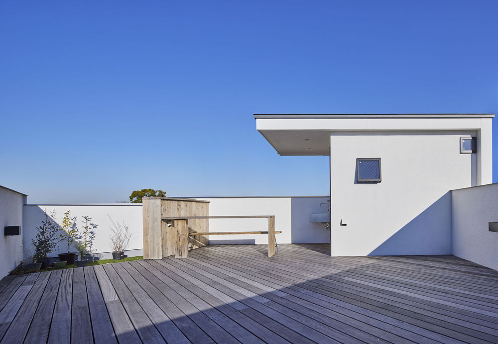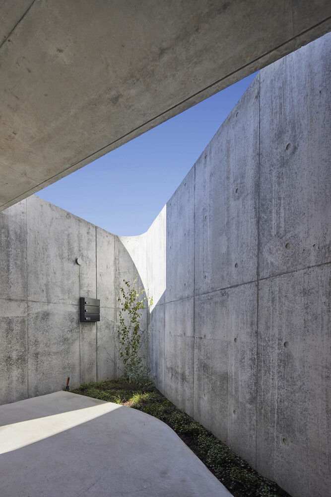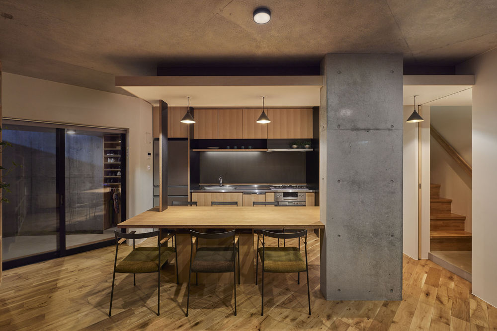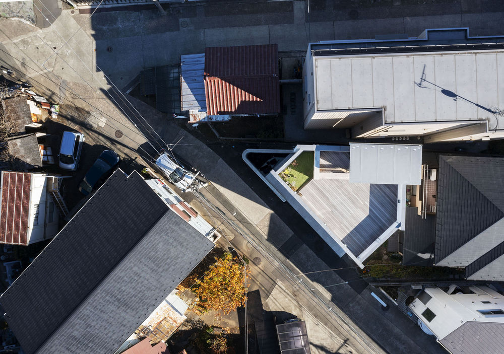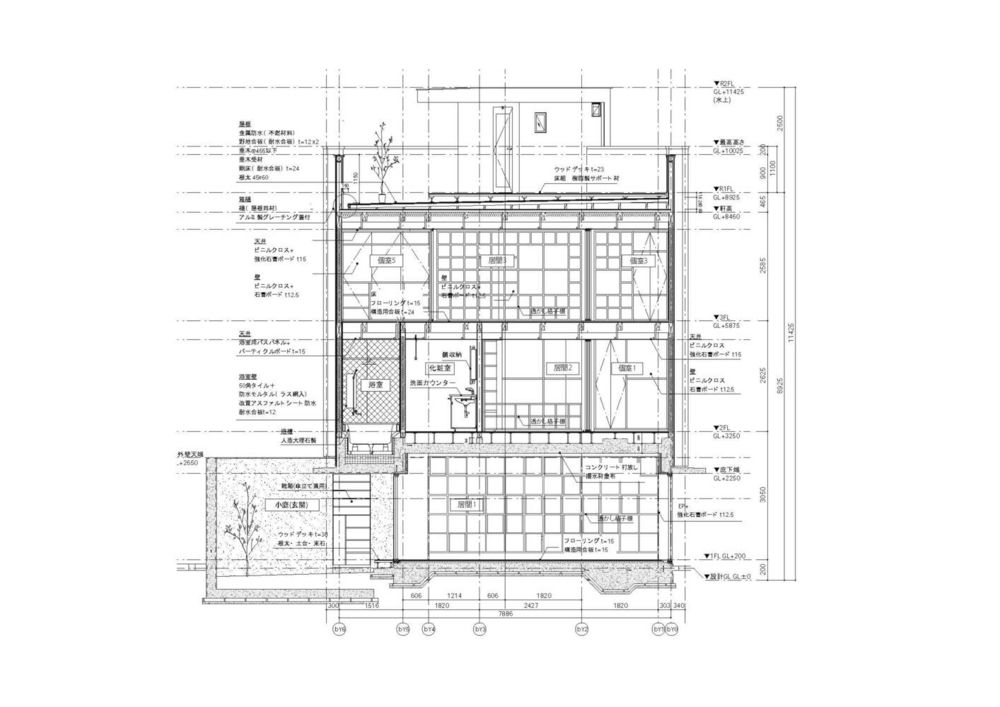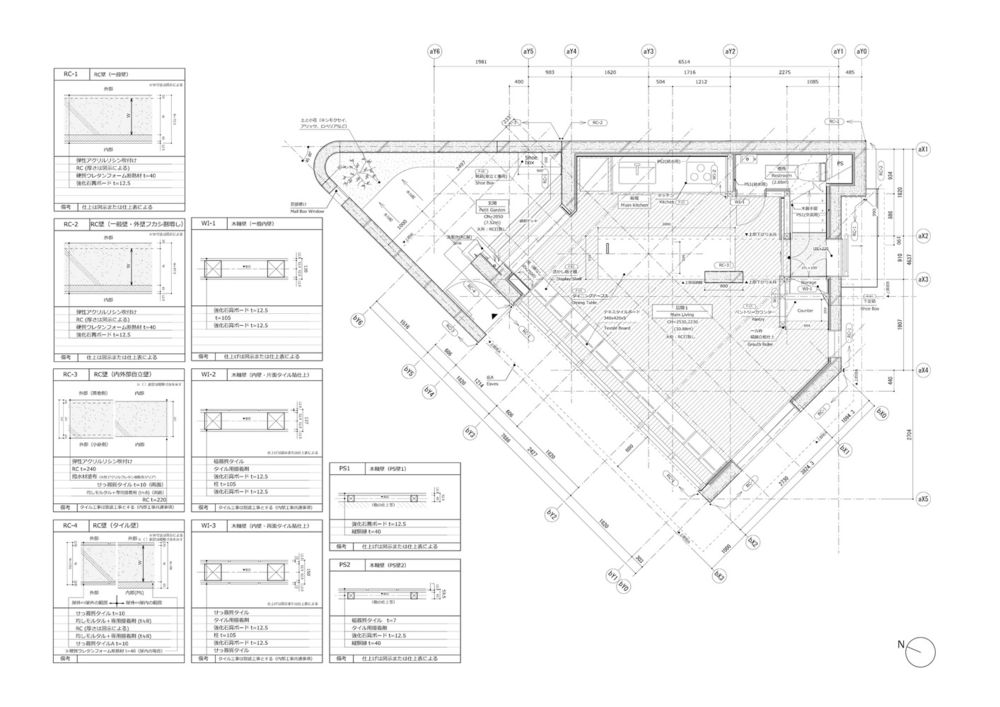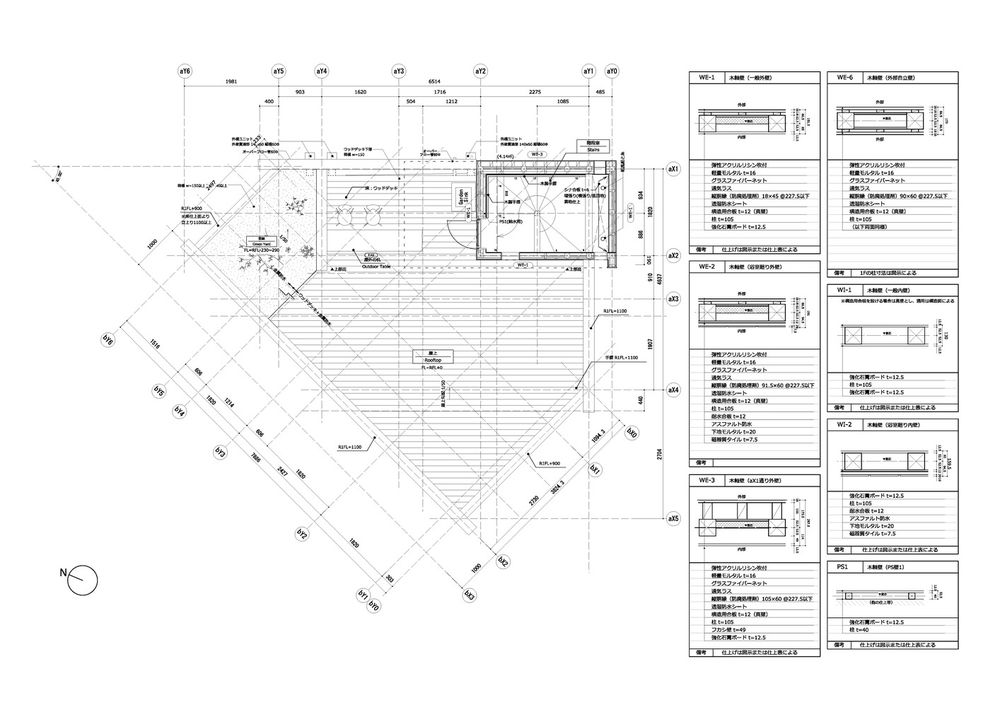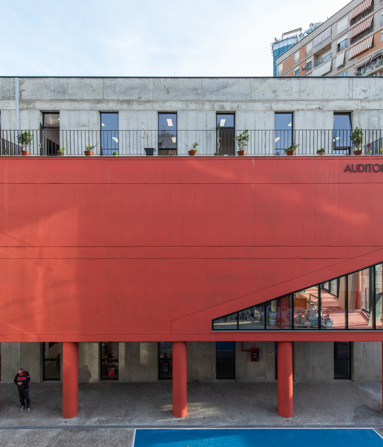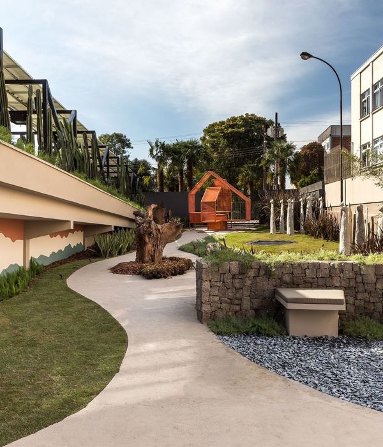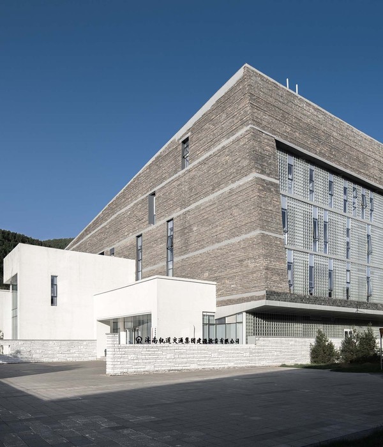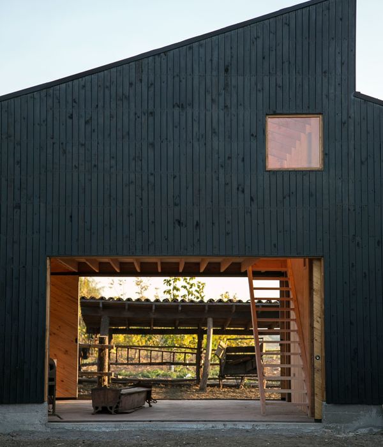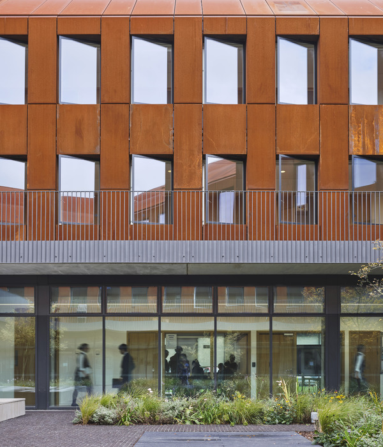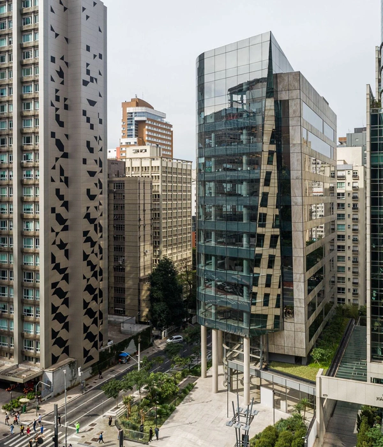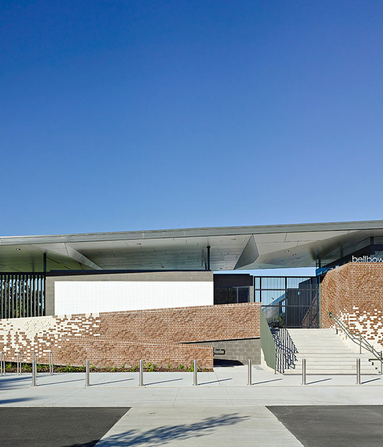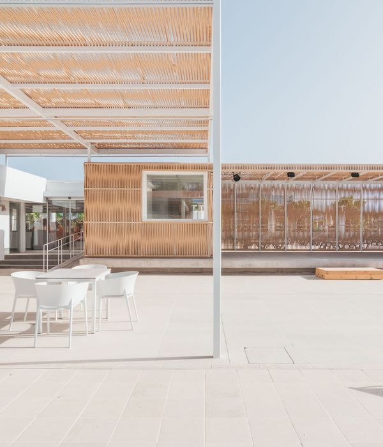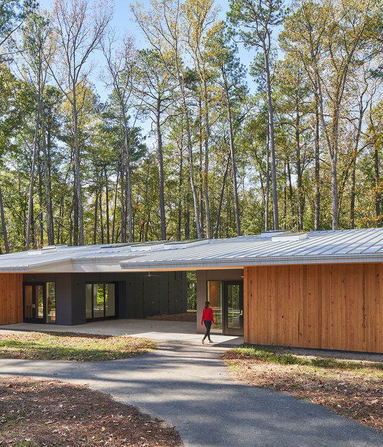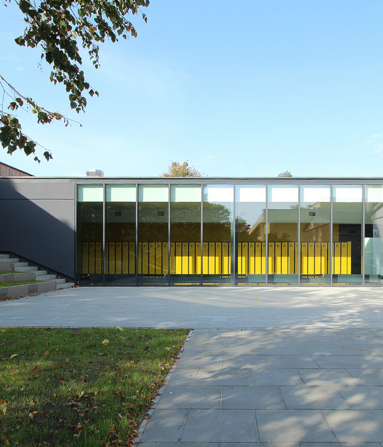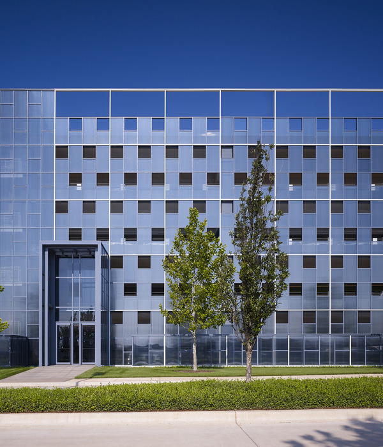东京怀旧风住宅,中庭与户外空间的巧妙融合
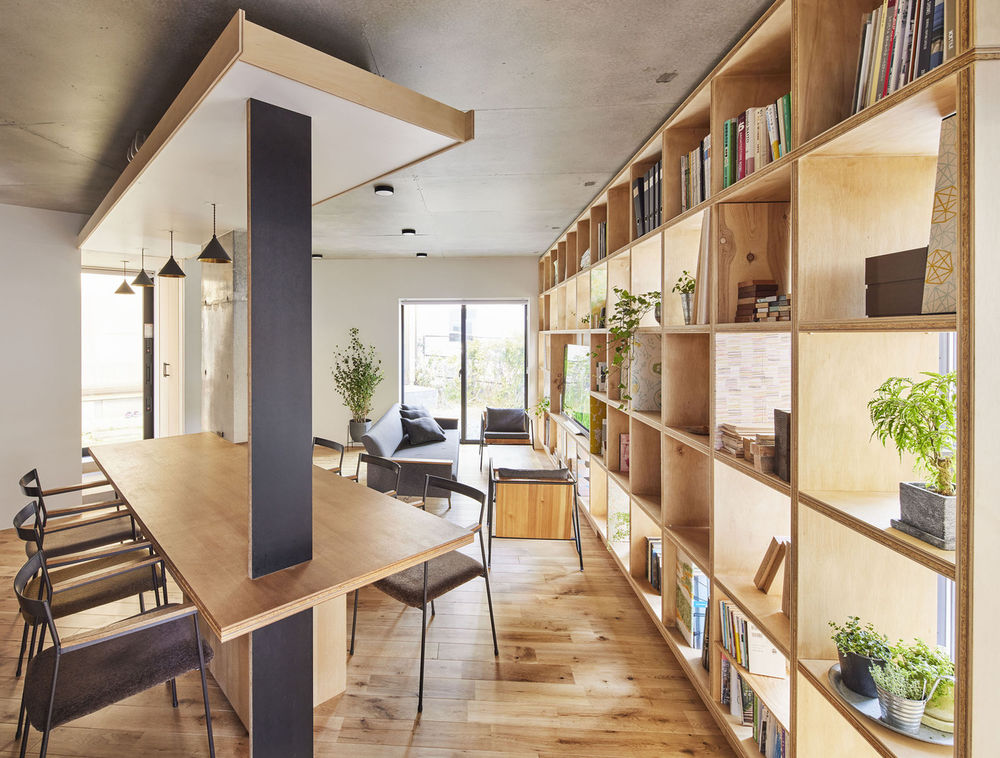
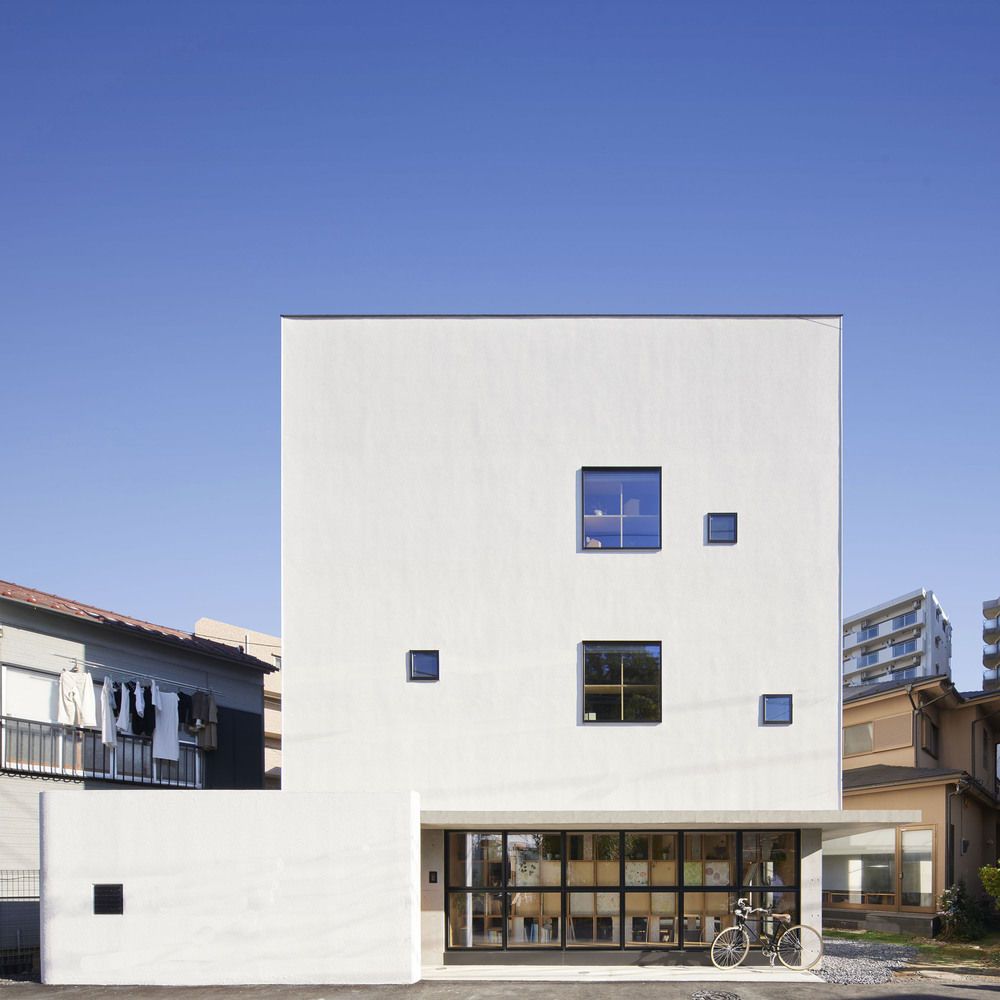
The house is built along a sidewalk where the voices of families with children pass pleasantly by.
The first floor is a multi-use one-room space that serves as a living and dining room and a storefront for displaying the family’s handicrafts and operating a children’s café. While the large opening faces the sidewalk, the interior side of the house has a series of “openwork lattice shelves” that adjust the opening and closing of the view, and these shelves act like blinds that control the opening to the city. The shelves can incorporate textile panels of three different sizes, reused from scrap wood supplied by the residents. By arranging them vertically and horizontally, this space can be manipulated to change its appearance from a retail-like open space to a residential-like quiet space.
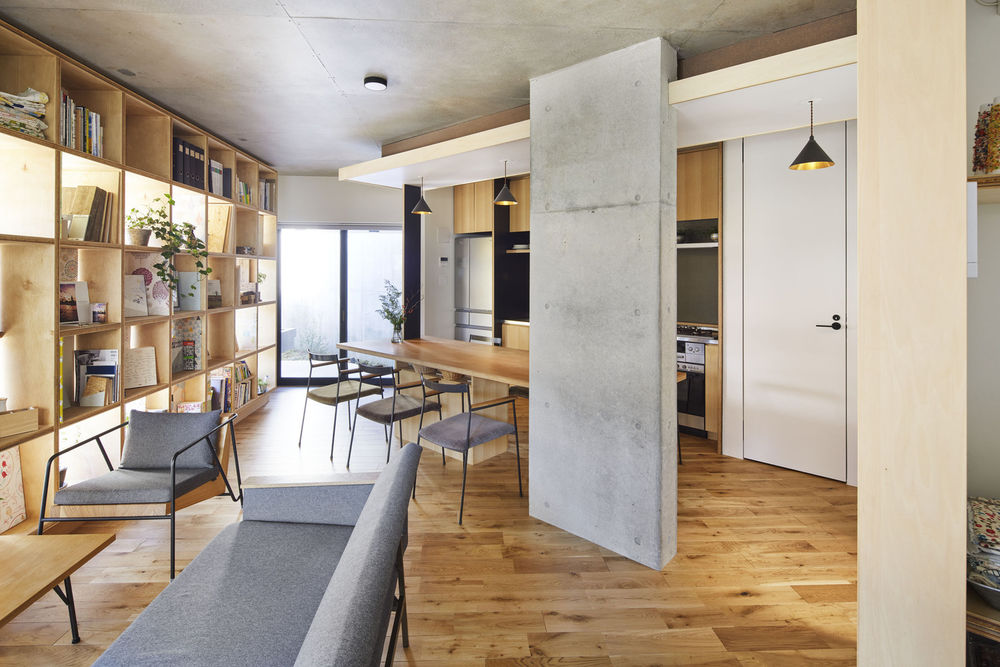
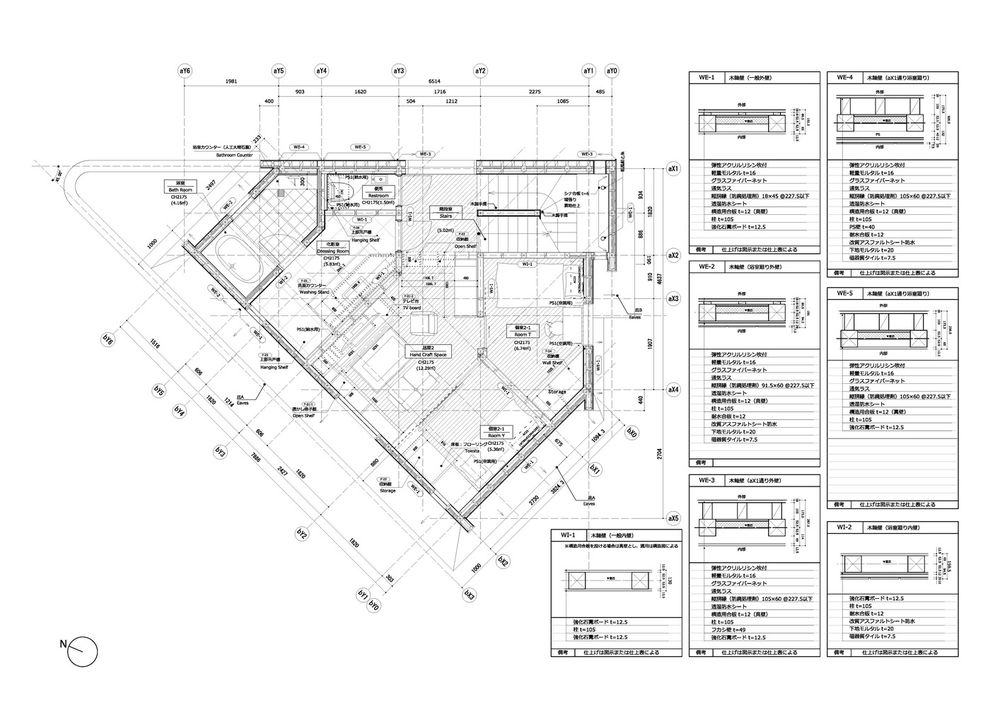
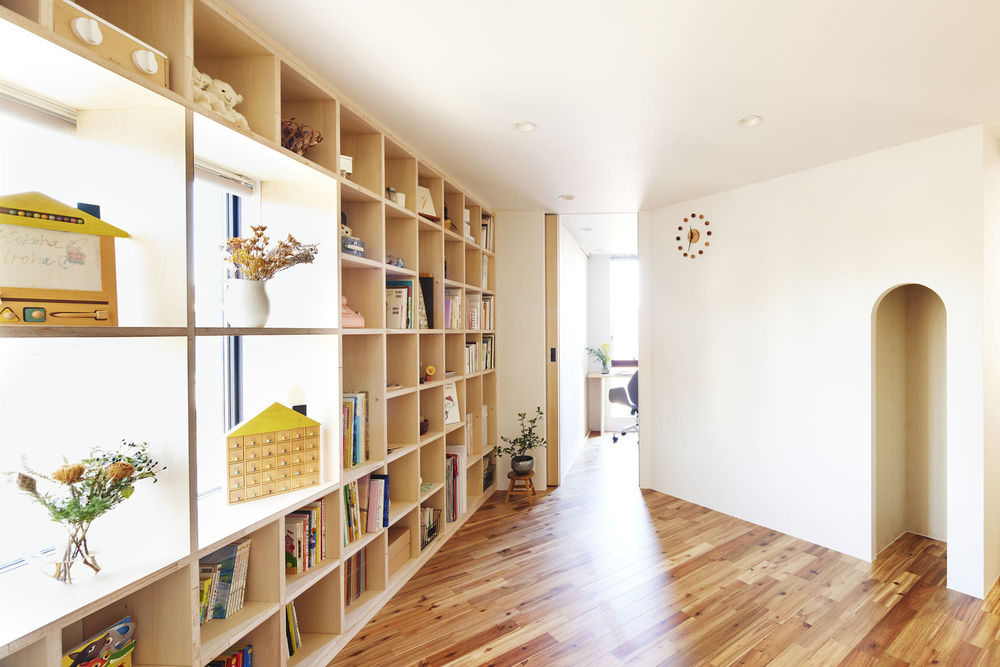
The small edges of the shelves are made of unique factory-pressed laminated plywood, the contours of which emerge through the windows at night, giving a different appearance to the town by day and night. The interior is made of laminated plywood with small edges from the built-in table and kitchen to the edges of the walls and ceilings. The elements of the latticework shelves are interwoven horizontally and vertically, weaving the entire space into a linear design and creating a borderless relationship between furniture and architecture. The three living rooms on each floor are all characterized by lattice shelves, which are slightly different in shape but are unified in a configuration that allows the view out the window to be seen through the shelves.
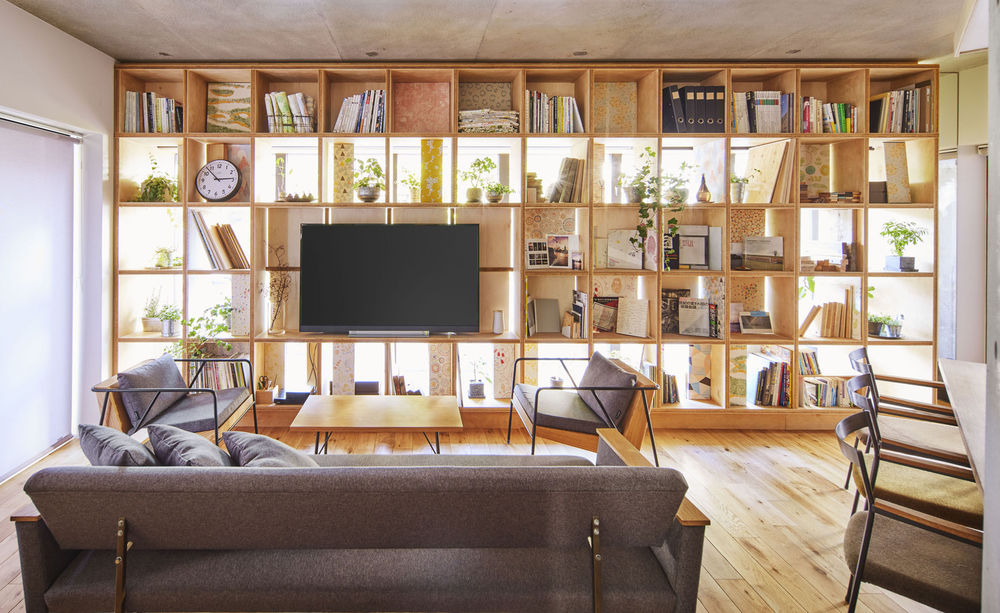
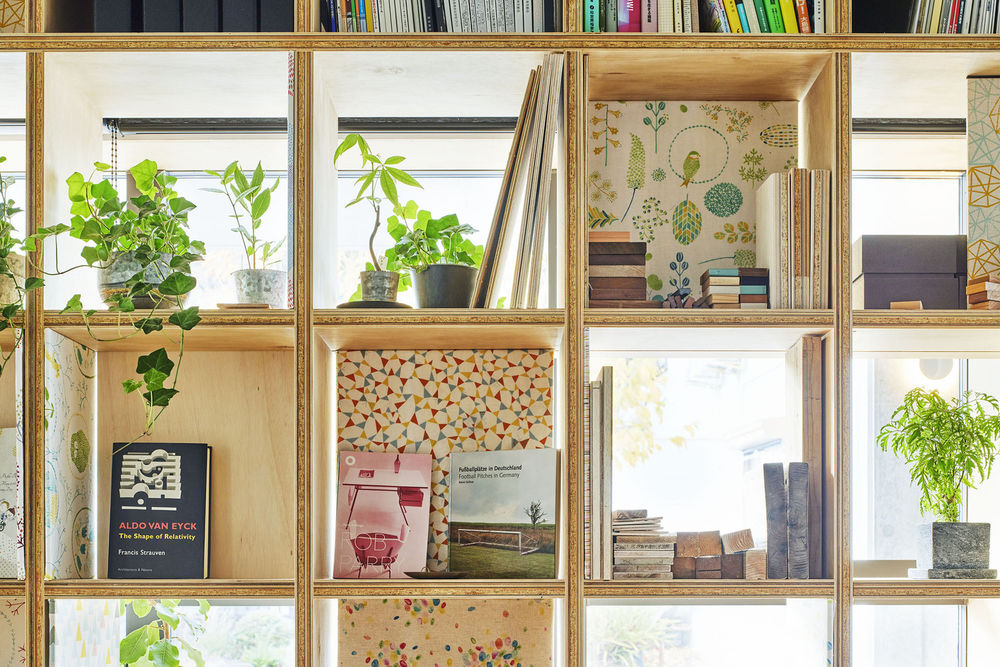
On the first floor, adjacent to the living room, a small garden of 3.5 square meters is surrounded by walls on all four sides. It is a private veranda space where one can relax without worrying about pedestrians' line of sight. It also functions as an outdoor entrance where people can wash their hands, disinfect their hands, and change their shoes as a place to respond to the change in lifestyle brought about by the pandemic. The other is the rooftop garden, which serves as a place to enjoy the seasons, with the cherry blossoms of Mt. Nanamen spread across the street in the spring and the fireworks display on the Tama River in the fall. The house is where one can enjoy the seasons, with a closed garden that touches the ground and an open garden in all directions, even into the distance.
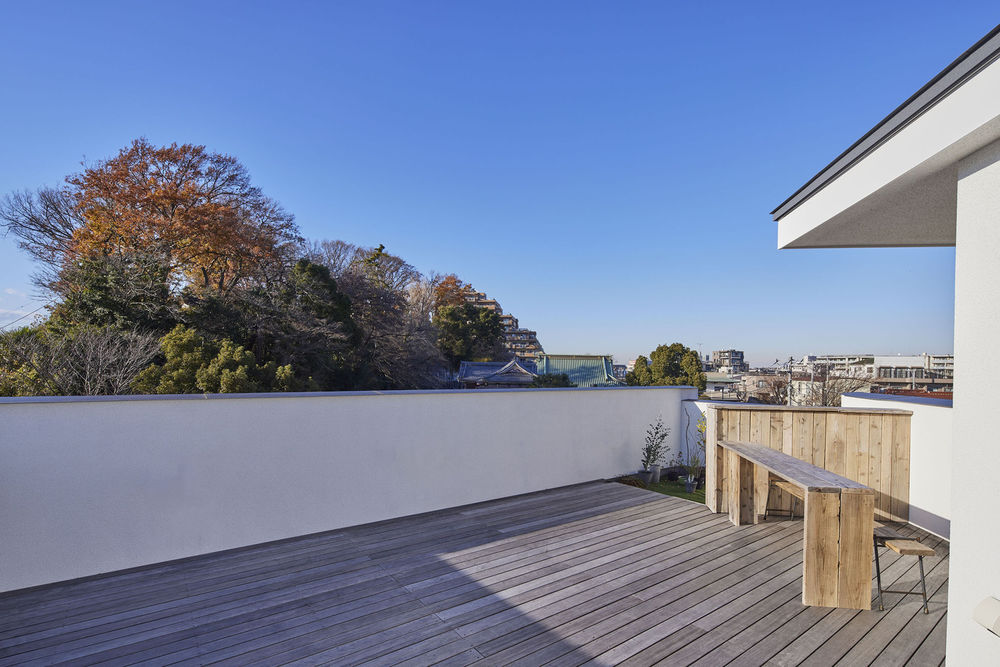
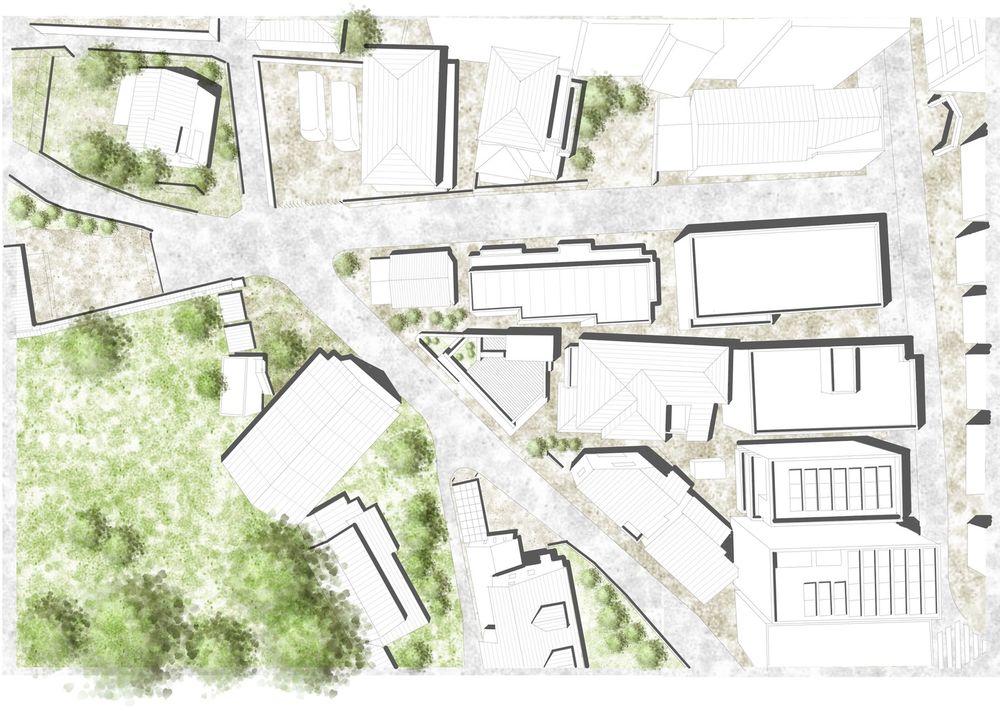
The staircase leading to the rooftop floor has a small, narrow atrium to allow the voices of the family, the air, and the light to flow through. This is a device to project the presence of the residents, the changes in the environment from time to time, and other phenomena like the breath that takes root in this house. Suspended from the top are white paper balloons 70mm in diameter and weighing only 4.5g, suspended from puffed strings. The paper balloons sway throughout the year due to the gentle draft created by the 8-meter-high atrium. (Yasutaka Nakanishi)
