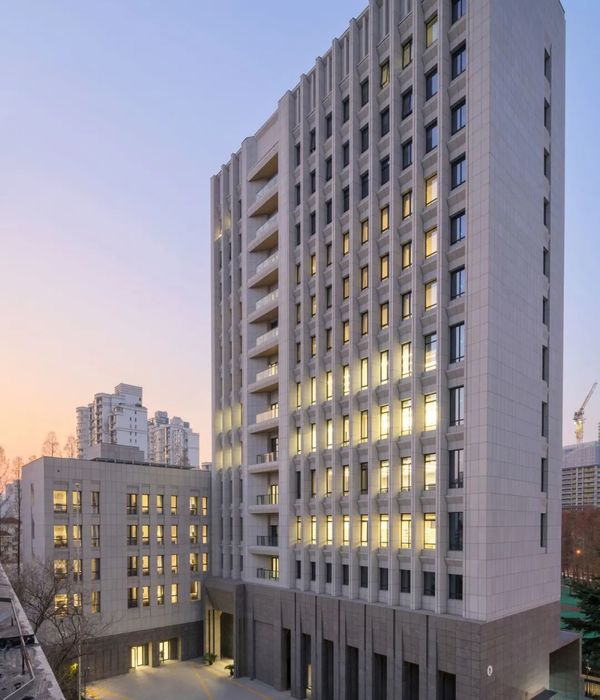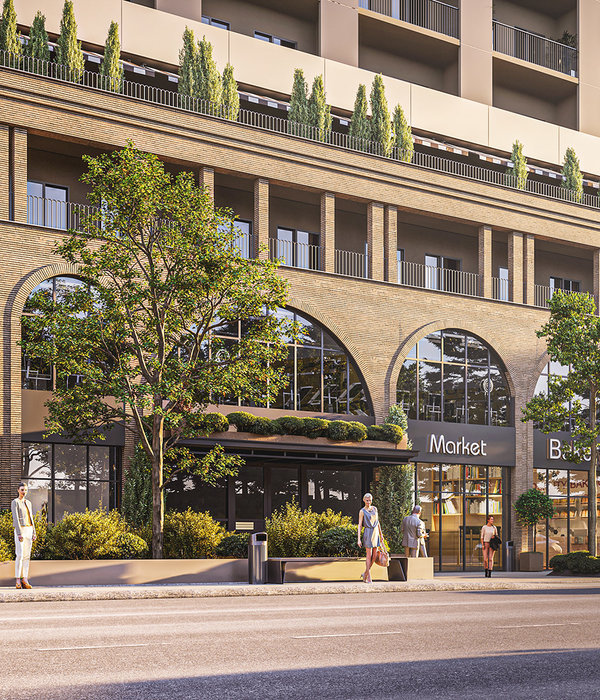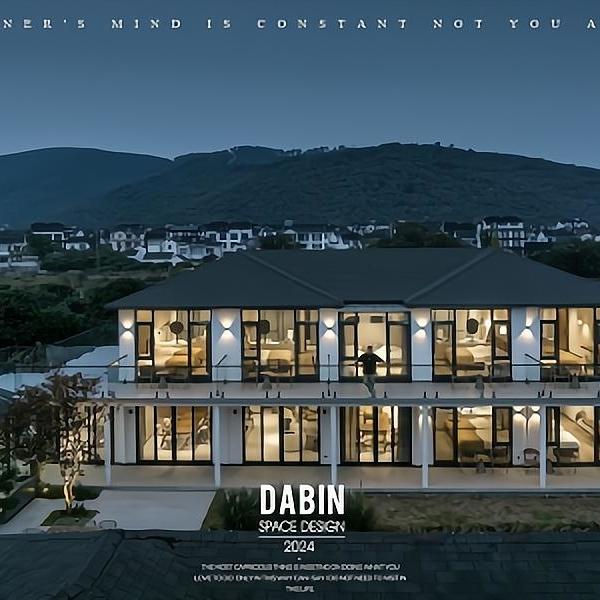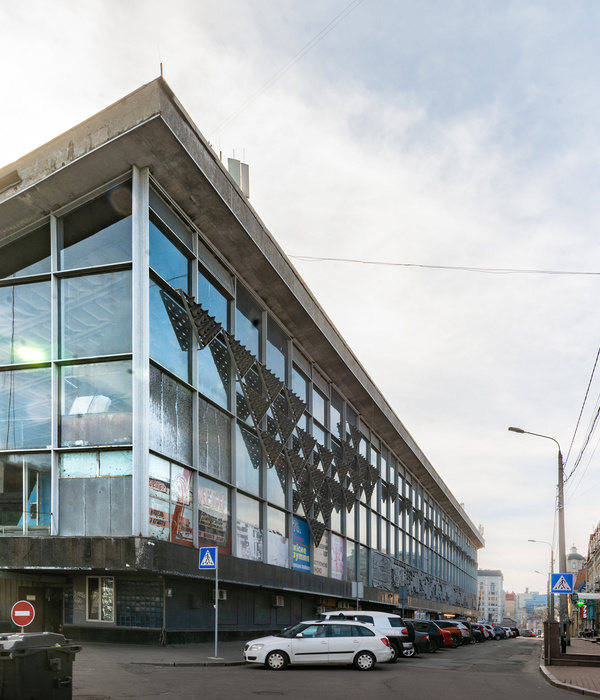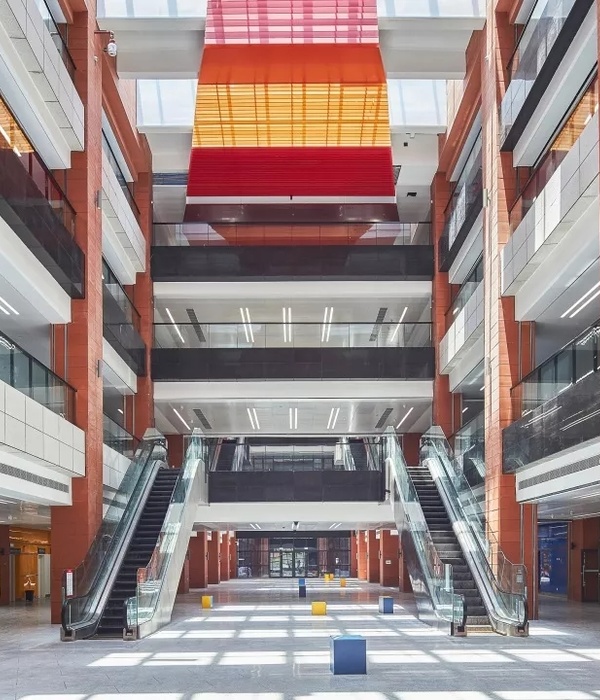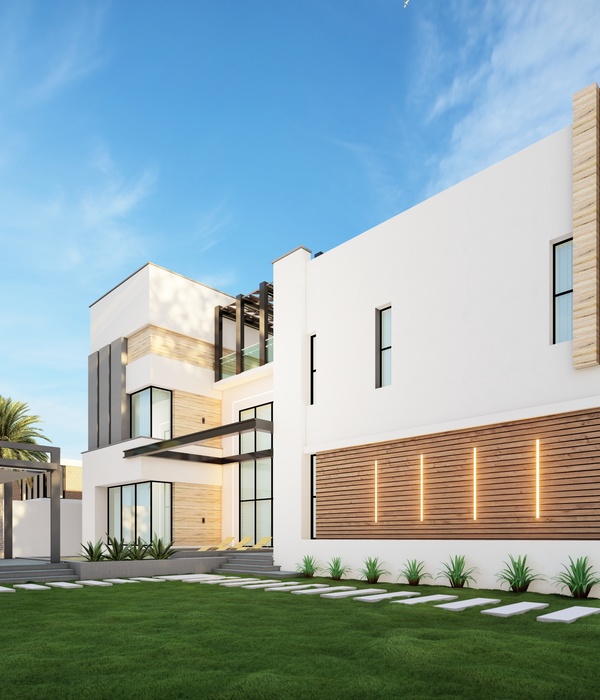The woodland classroom is located at the edge of the woods by an outdoor gathering space shared by a cluster of other small museum buildings. The program is two separate classrooms joined by a large roof. The space between the classrooms is a breezeway that frames views of the woods. The roof is punctured by nine skylights that flood spaces beneath with natural light.
The approach to the classrooms is from the east and guides museum-goers towards the breezeway. The building is simple, low, and quiet from this view, a counterpoint to the contoured, tall, and airy spaces within. The two classrooms are “conjoined twins,” possessing identical programs and connected by a single roof, but possessing individual character. The building has become the center for camp activities and outdoor gatherings at the museum.
The budget for the project was modest. Construction is wood-framed, with roof trusses forming a broad roof canopy overhead. The shape of these trusses is expressed directly at the rake end eaves. Roof overhangs are generous in all directions, and the standing seam roof panels are light in tone to reflect the sun’s heat. Limited window openings are judiciously located to feature the woodland environs from within each classroom.
{{item.text_origin}}

