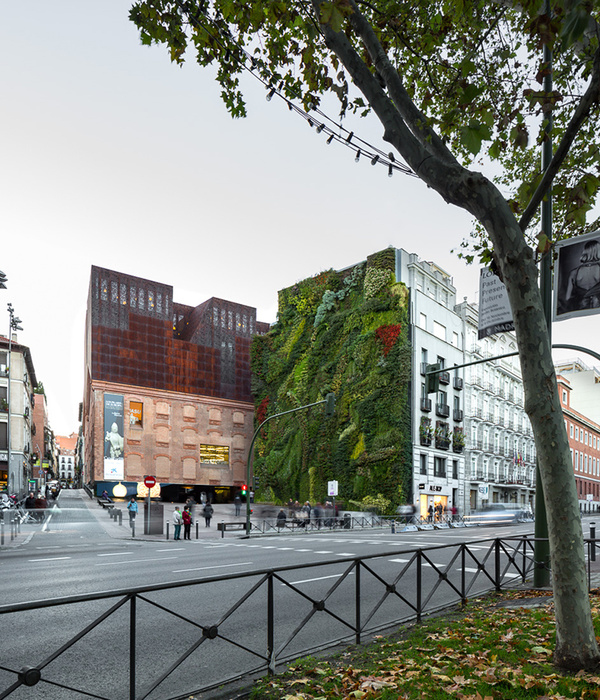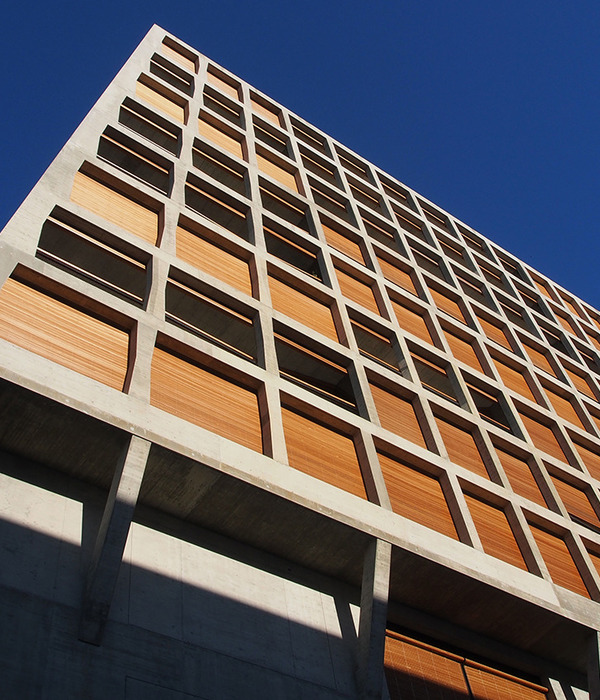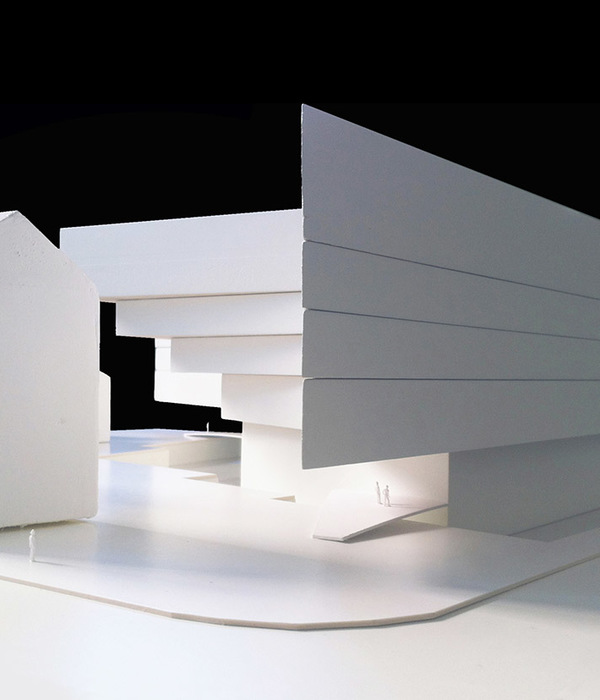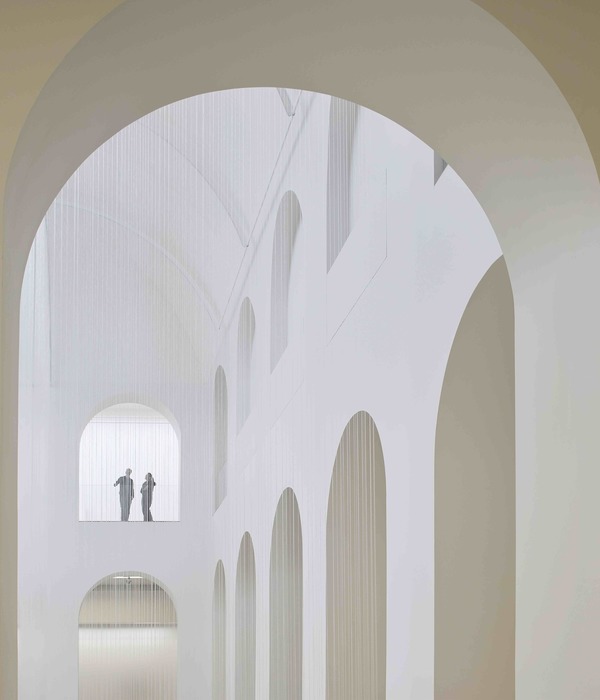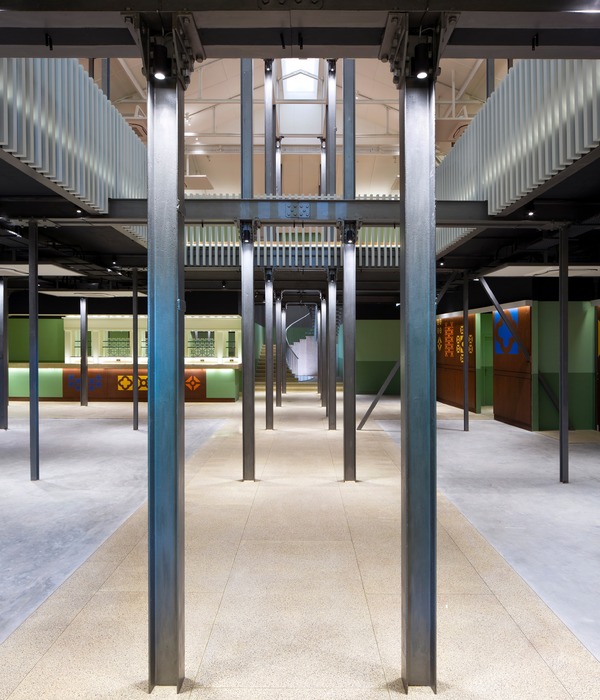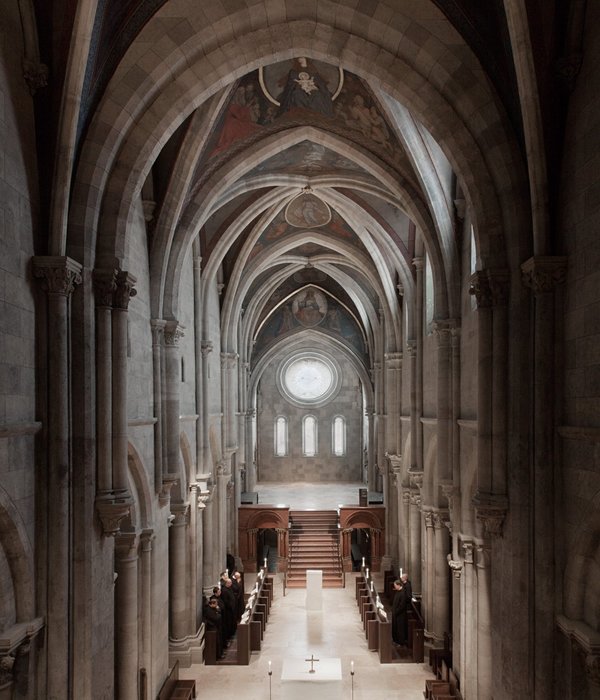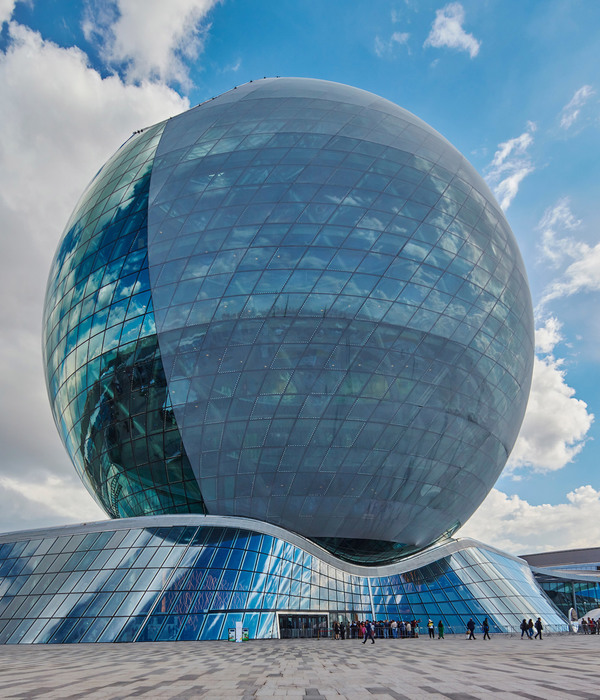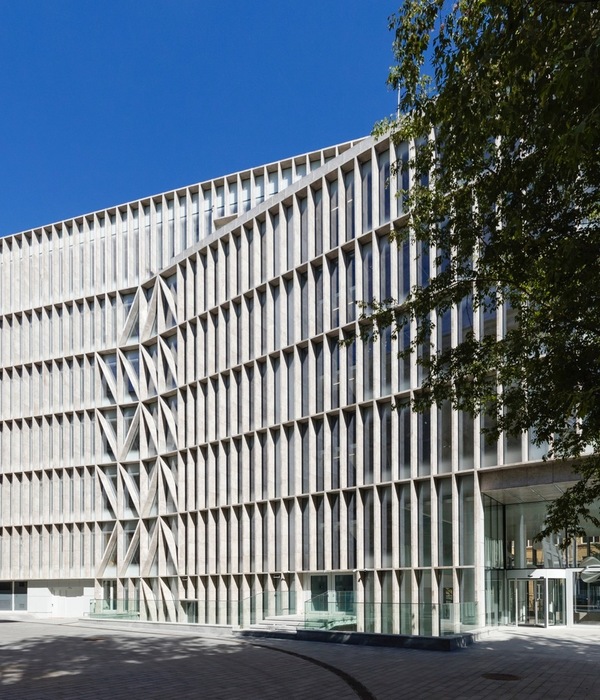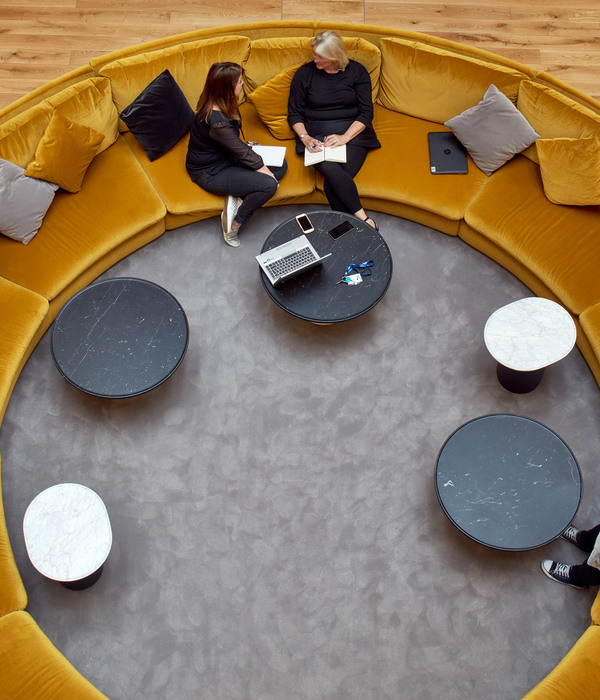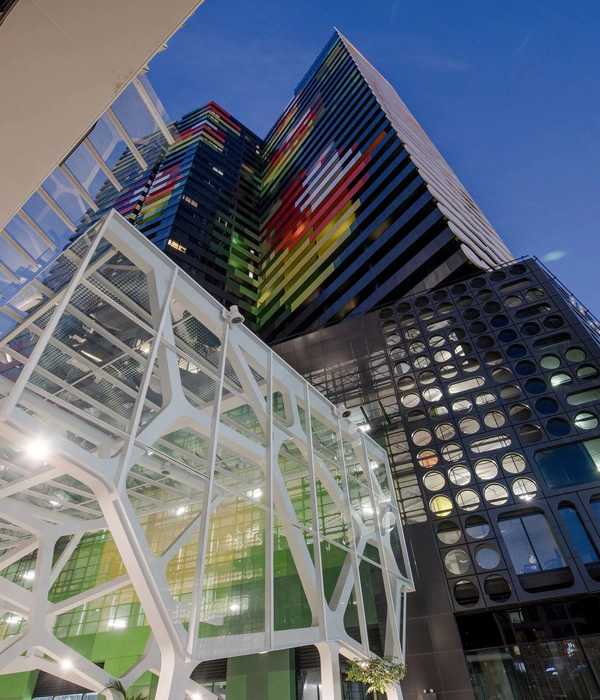Taş Mektep, originally constructed in the 19th century by Greek Orthodox Patriarch Sophronius on Büyükada, Istanbul's largest island, underwent a transformative restoration, preserving its historical significance while adapting it for modern use. The project focused on revitalizing the deteriorated stone structure into a vibrant space for public engagement, seamlessly blending the building's rich history with contemporary functionality.
The restoration embraced a meticulous approach, emphasizing preserving original materials and architectural elements while introducing new components to accommodate diverse functions. The façade retained its historic integrity, showcasing restored stone walls, wooden frames, sloping tile roofs, and wrought iron details. Inside, deliberate contrasts emerged between preserved elements such as exposed stone walls and plaster ceilings and newly intervented areas marked by textured plaster applications.
Regarding spatial design, the ground floor's layout maintained the original room divisions but removed doors, fostering an open atmosphere while delineating specific areas for individual reading and collective engagement. Black sheet metal detailing defined doorways, offering a contemporary contrast to rustic wooden façade elements. Interior furnishings predominantly featured black wood and sheet metal, accentuating existing textures with intricate detailing.
Ascending the stairs behind the reception area led to the upper floor, which was transformed into an expansive exhibition and event space. Here, white walls incorporated traces of past room divisions, accentuating the building's historical narrative. Exposed wooden roof trusses and a black metal grid system beneath the ceiling enhanced the space aesthetically. They facilitated versatile lighting arrangements for events, aiming to harmonize historical elements with new interventions, fostering a captivating ambiance. Due to its lower ceiling height, the basement primarily accommodated technical spaces delineated by a curtain system. The existing marble floor was preserved in the children's library, while other areas received micro-concrete flooring, offering a contemporary contrast.
Outside, the building's positioning on an incline provided impressive views of the Istanbul Bosphorus, influencing the landscape design. The front garden, terraced to adapt to the slope, was designed as an amphitheater-style space, offering an open-air cinema/theater for events. Renovated structures in the rear garden, transformed into the Istanbul Bookstore and cafeteria, incorporated seating areas at various elevations to optimize the panoramic view. Overall, the project harmonized historic preservation with contemporary functionality, creating a space for collective cultural engagement and individual contemplation. The design's duality—between open, public areas and secluded, quieter spaces—crafted an inviting environment, fostering a dynamic experience within the historic confines of the Taş Mektep."
{{item.text_origin}}

