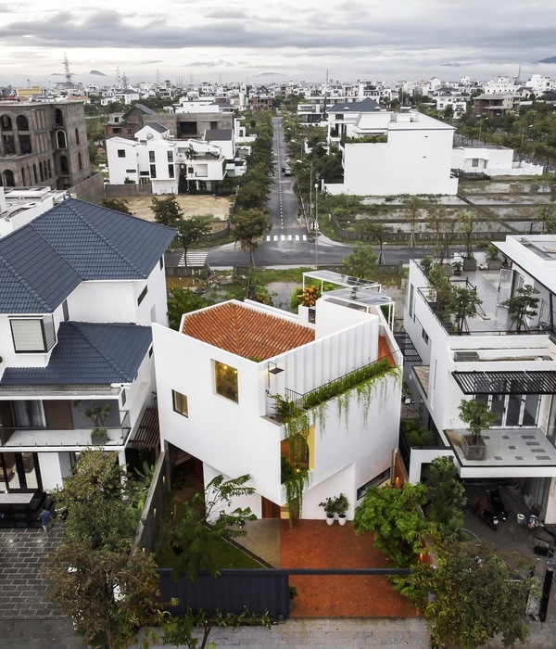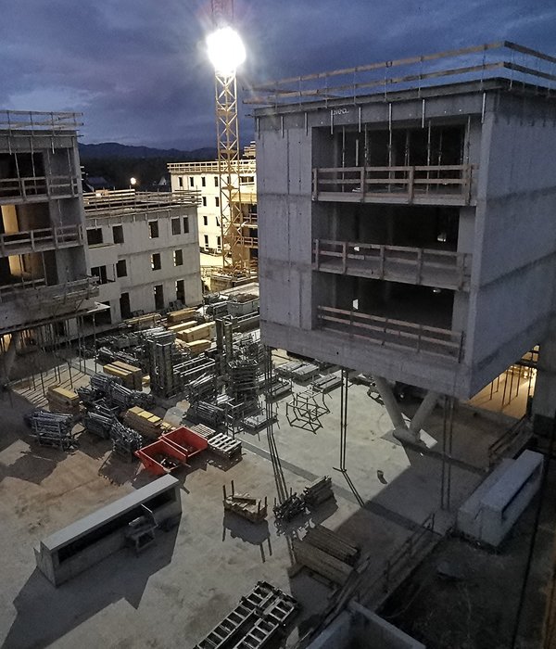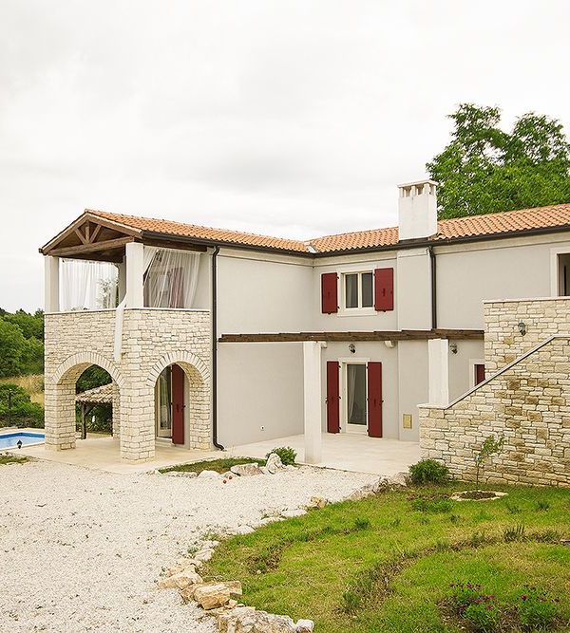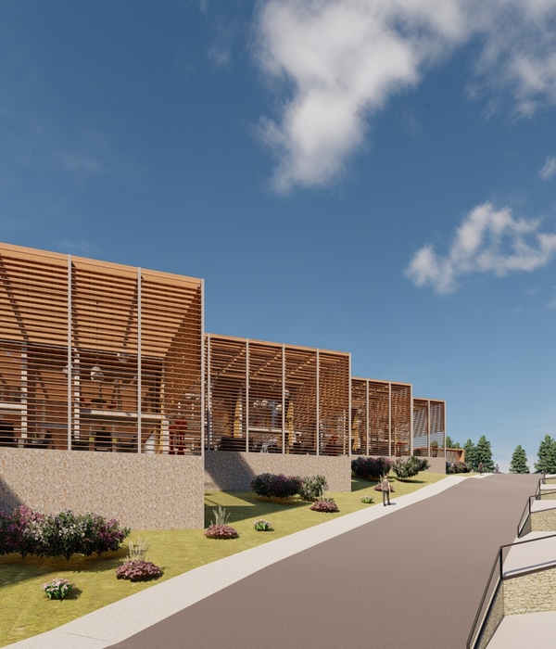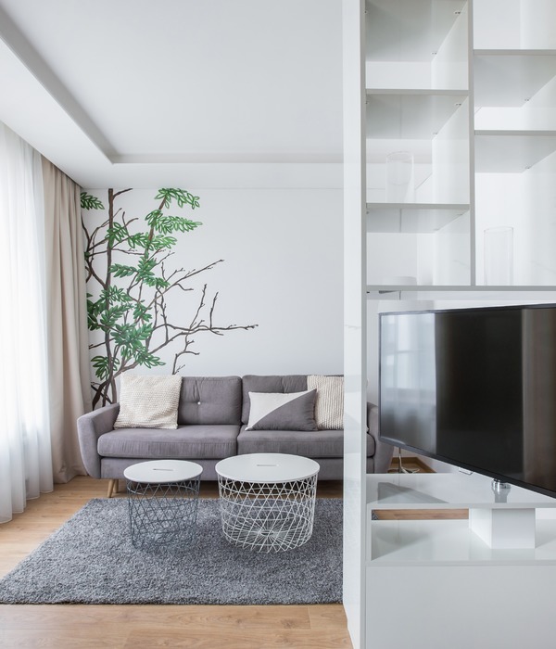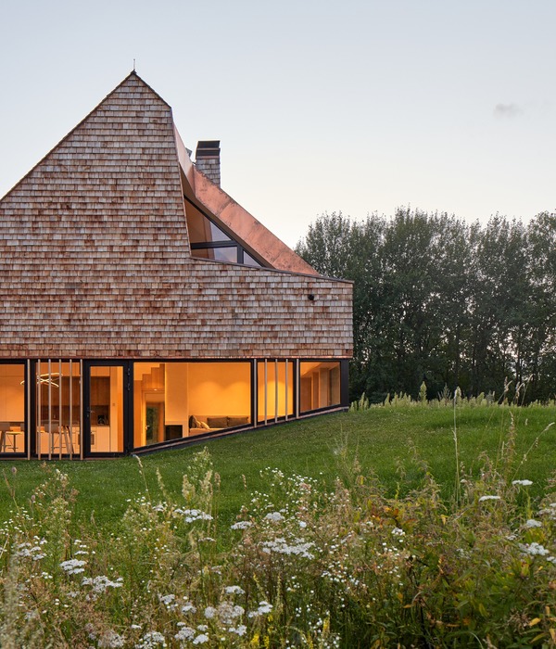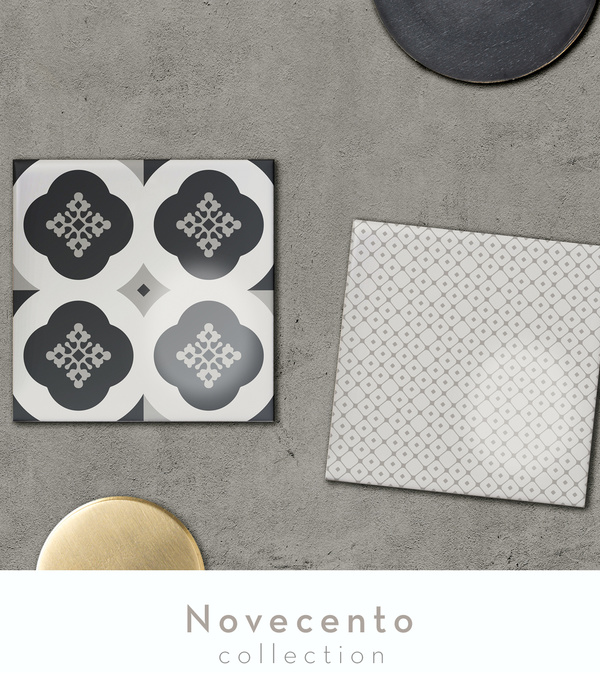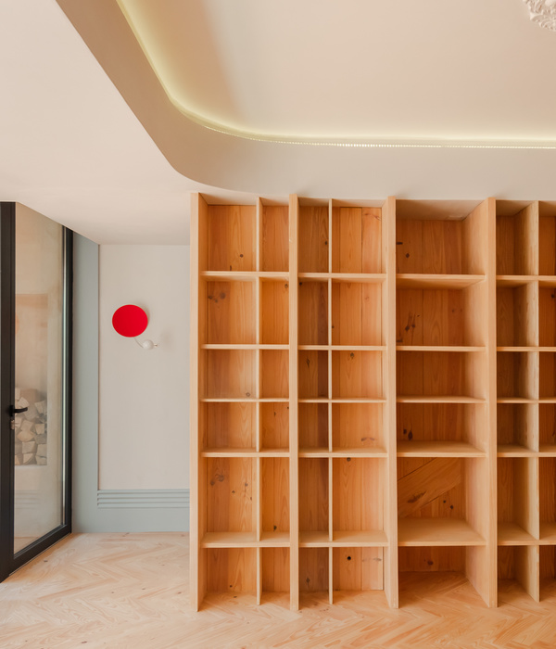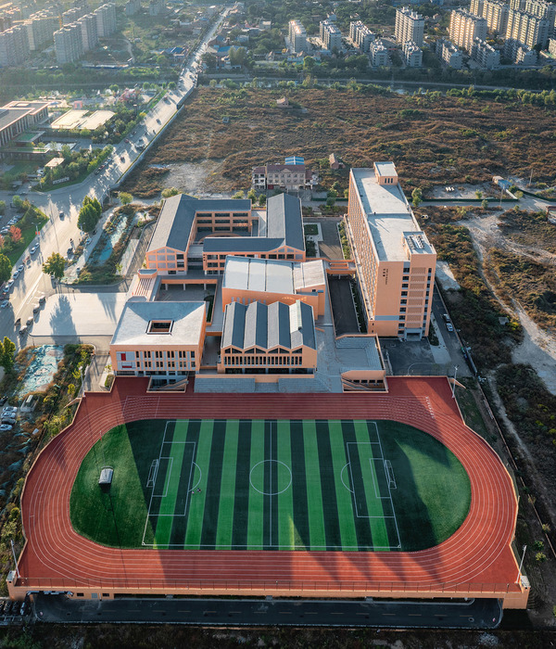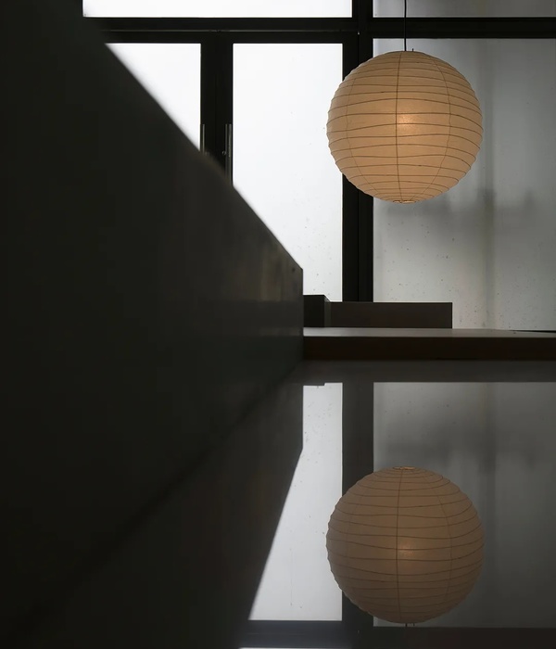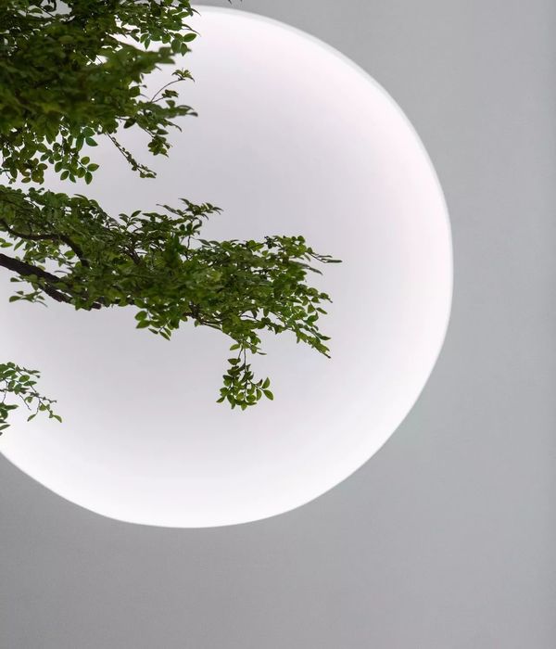本项目位于立陶宛首都的中心,设计者选址在一处并不标准的L型地块上,入口处是一条鹅卵石小路。尽管这里是立陶宛最大的城市,但仍旧散发着小城镇的气息。房屋的类型从市中心建筑到带有阳台和木雕饰面的传统木制单层建筑,之间仅需几分钟的过渡,呈现出的景观令人着迷,仿佛身处小镇的老城区一般。
The non-standard L-shaped plot, which is accessed by a cobbled street, is located in the center of the capital of Lithuania, the largest city in Lithuania, However, this place exudes the atmosphere of a small town. The transition from the city center to authentic wooden single-story houses with balconies and carved wooden finishes in just a few minutes by car is peculiar and fascinating. It feels like you are in the old town of a small town.
▼项目与周边环境鸟瞰,Aerial view of the project and surrounding environment © L. Mykolaitis, L. Garbačauskas
本项目的业主是立陶宛最著名的设计师之一、艺术协会的代表的艺术家庭。艺术家希望为这栋房屋寻求独特的设计,这使得本项目非常具有挑战性。业主对设计者的要求是使建筑能够完美地融入小镇环境中,在满足对建筑遗产保护的同时与周边环境协调一致,因为项目用地毗邻一个重要的历史文化场地——旧Bernardine公墓。
The client of the project is one of the most famous Lithuanian designers, representatives of the art guild, and a family of artists. The artistic community sought a unique design for the house, making the task quite challenging. The house had to fit seamlessly into the overall authentic, small-town context while meeting heritage requirements and harmonizing with the surroundings, as the plot is next to a significant historical and cultural object – the old Bernardine Cemetery.
▼建筑近景,Close view © L. Mykolaitis, L. Garbačauskas
设计者在建筑中设计了一些尖锐的、视觉上几乎相互毫无联系的三角形,这些形状以其现代性和微妙的色彩而与众不同。项目的构图理念是对一块大木头的切割而来,切口处是窗户,闪烁着玻璃的光芒,这些巨大的开窗为建筑内部提供了自然光线,同时也将室外环境中的绿色植物和自然变化引入室内。这些切口使这栋房屋呈现出有趣的结构,也打造了一些小空间、壁龛和迷你露台。
The house has sharp, almost invisibly interconnected triangular forms. It stands out with modern shapes and subtle colors. The compositional idea of the house is a large piece of wood, seemingly cut with an axe, with the incisions shining with glass. These are huge windows that provide light to the space and let in the greenery of the environment, the transformation of nature. These cutouts give the house an interesting structure, creating small spaces, alcoves and mini-terraces.
▼建筑立面,Facade © L. Mykolaitis, L. Garbačauskas
▼因切割形成的户外空间,Outdoor space created by cutting © L. Mykolaitis, L. Garbačauskas
房屋的墙体是由实木组成,屋顶也使用了相同的材质,人们的视线聚焦在建筑体量中的切口以及一些碎片上——即使在房屋内部也能看到室外的不同景色,为业主带来非常多样化的氛围。房屋的结构也很有意思——被设计为单层的,但是其中主卧室的部分被抬高,这样便于业主拥有更宽广的视野。设计者并没有通过细节来打造建筑立面的,而是通过木梁的切面图案打造的——屋顶和墙壁上没有其它任何设计,只有木梁和玻璃窗户。
The building consists of a solid wooden wall, the roof is also wooden, and those cutouts, showcases fragment and focus the gaze on those incisions – different views are revealed even when inside, creating very diverse atmospheres. The structure of the house is intriguing – it is single-story, but one part of it – the master’s bedroom – is elevated to allow a broader view through the windows. The facades are not created through architectural details, rather a unified pattern of cut beam sprouts – there is nothing else on both the roof and the walls, only wooden beams and glass showcases.
▼室内空间概览,Overall view of main interior space © L. Mykolaitis, L. Garbačauskas
▼起居空间,Living area © L. Mykolaitis, L. Garbačauskas
▼用餐空间,Dining area © L. Mykolaitis, L. Garbačauskas
▼起隔断作用的橱柜,Cabinets that function as partitions © L. Mykolaitis, L. Garbačauskas
▼厨房,Kitchen © L. Mykolaitis, L. Garbačauskas
室内首层主要布置了公共厨房和起居区,这里连接了两个露台。厨房和客厅被设计为分隔的空间——由一个带镜面门的衣柜和橱柜进行隔断,这些家具的表面均使用了钢制材料。沿着混凝土楼梯能够进入房屋的二层,在这里设置了主卧室、浴室和更衣室。
The first floor of the house is mostly occupied by the common kitchen and living area, with access to both terraces. The architects designed a furniture block that separates the kitchen and living room – a wardrobe with mirrored doors and kitchen furniture. These work surfaces are made of steel. The second floor of the house is accessed by concrete stairs and houses the owners’ bedroom, a bathroom and a dressing room.
▼夜览,Night view © L. Mykolaitis, L. Garbačauskas
▼总平面图,site plan © Architectural Bureau G.Natkevicius & Partners
▼首层平面图,ground floor plan © Architectural Bureau G.Natkevicius & Partners
▼二层平面图,first floor plan © Architectural Bureau G.Natkevicius & Partners
▼北立面图,north elevation © Architectural Bureau G.Natkevicius & Partners
▼南立面图,south elevation © Architectural Bureau G.Natkevicius & Partners
▼东立面图,east elevation © Architectural Bureau G.Natkevicius & Partners
▼西立面图,west elevation © Architectural Bureau G.Natkevicius & Partners
▼剖面图A,section A © Architectural Bureau G.Natkevicius & Partners
▼剖面图B,section B © Architectural Bureau G.Natkevicius & Partners
{{item.text_origin}}

