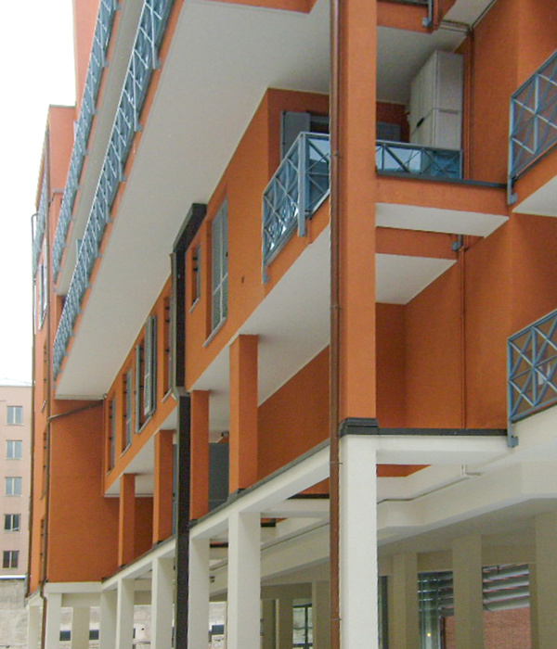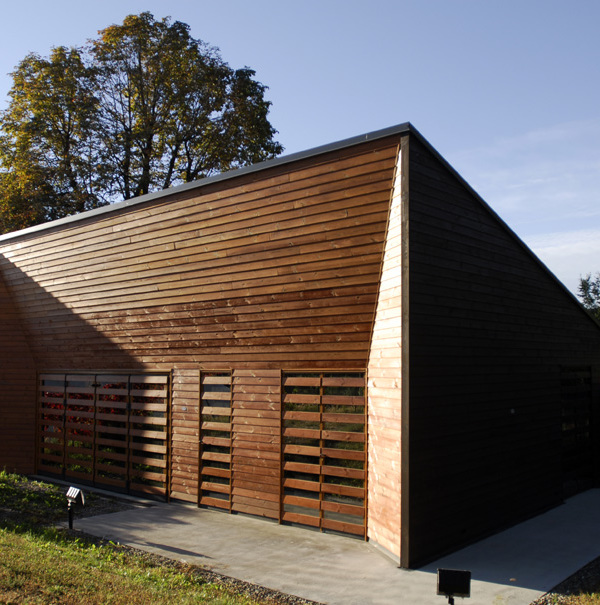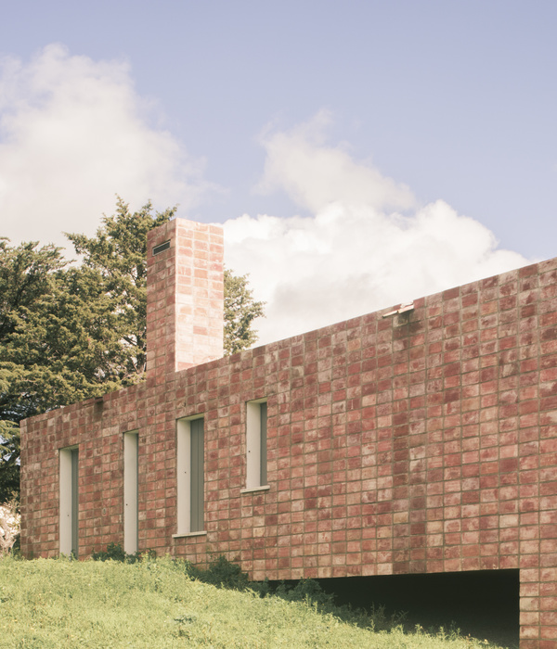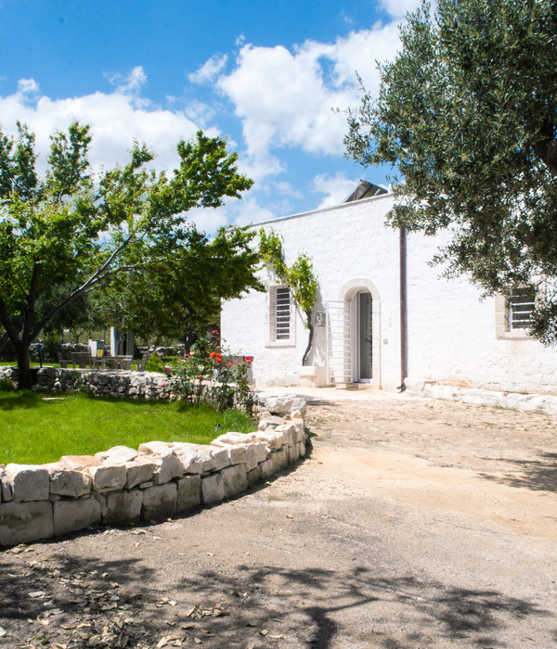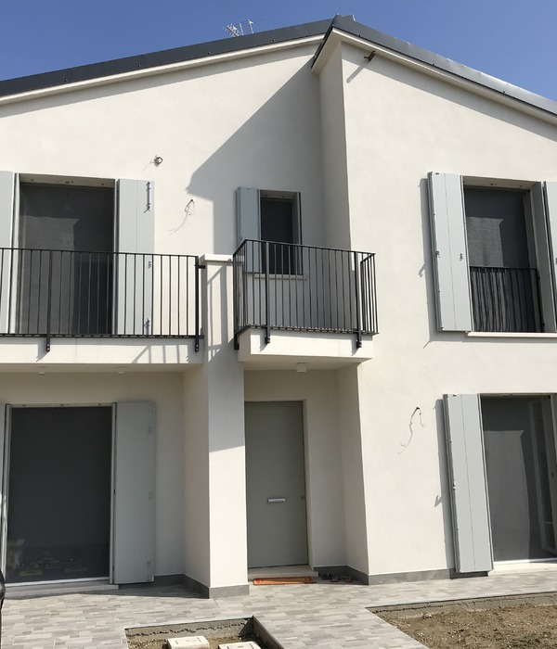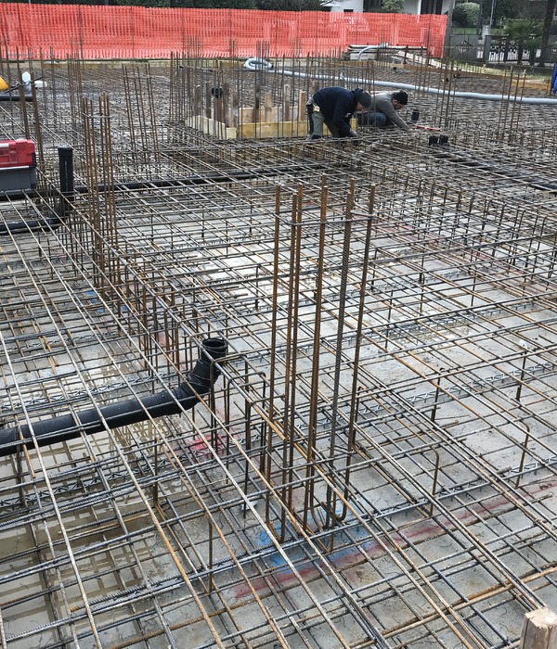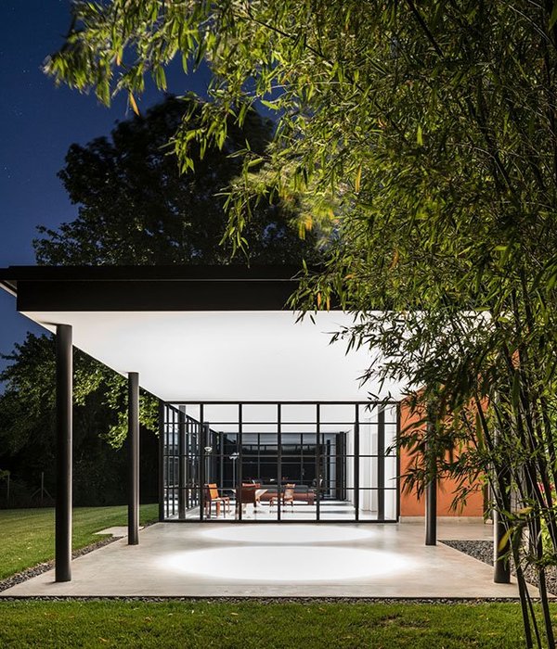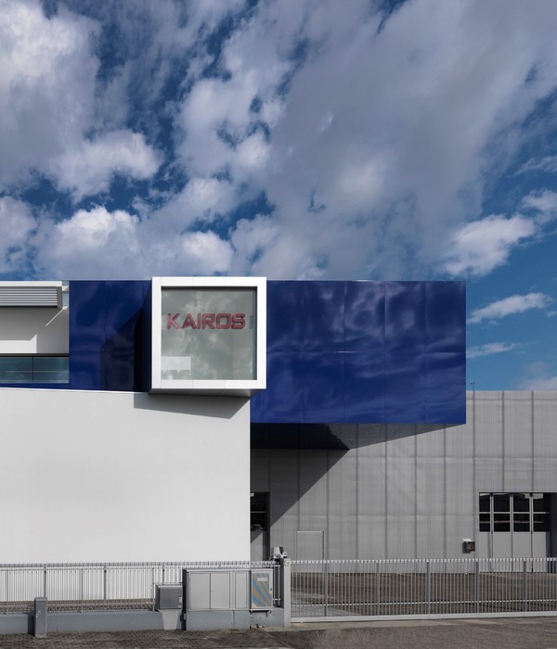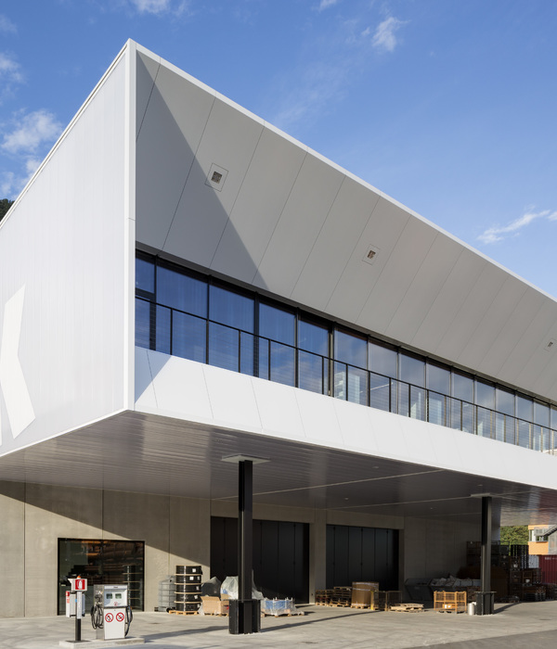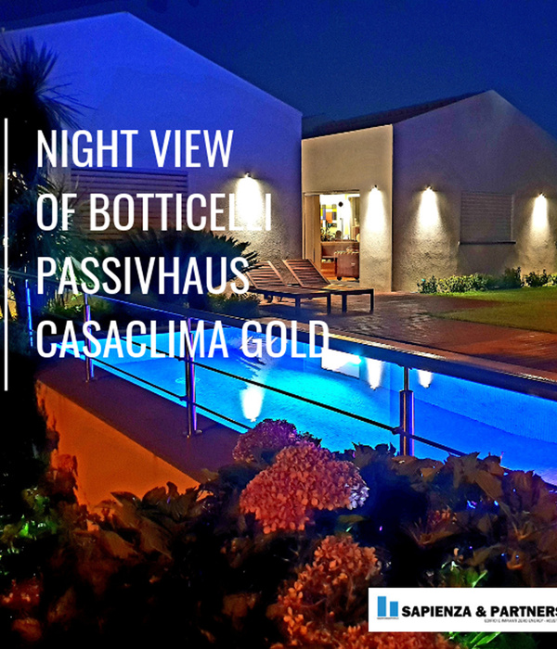This building is located in a Special Protection Zone, on the outskirts of the city center of Guimarães, which is classified by Unesco as a World Heritage Site since 2001.
It is a single-family house from the 1930s, with exposed stone masonry walls, wooden floor and cover structures, iron railings and wooden window frames with organic motifs inspired by the “earth” and “sea”. Traces of Art Nouveau influence are also present.
The building was the object of an intervention in the 1980s, which completely destroyed its interior and expanded the original construction on the east side, deeply mischaracterizing it.
The intervention proposes the demolition of everything that is superfluous, maintaining only the original construction and the rehabilitation of what characterizes it: granite masonry walls, wooden window frames identical to the original design, repair of existing railings, ceramic roof tile covering in natural color, of Marseille type, and eaves in “Canudo” tile, supported by the existing wooden structure that will be rehabilitated.
Only the east façade, facing the outer courtyard as a result of the demolition of the entire interior during the 1980s expansion, gains a new contemporary image, with a full glass potting topped off by a “blind” wall. Such wall is covered with tiles and a flat landscaped roof covering.
The intervention started with the assumption of rehabilitating all that initially characterized the building, rejecting the “pastische” and the “façadisme”. It resorted to the repair, maintenance and conservation of the original materials and structures combined with traditional construction techniques at the same time. Soon after, sustainability was incorporated into the use of materials, techniques, resources and local knowledge (such as oil paints and natural pigments, lime plasters, insulation in cork, etc., etc.), in efficient heating and cooling equipment using clean energies, such as electricity, and in passive heating and cooling systems.
“Like a tree, this building has its roots, gives shade and protection to those who take it in, has its moments of beauty and, as it was born, one day it will die after living its life. It is not really an untouchable and eternal virgin, but a small and simple work made by men for men”. In Fernando Távora, arch., 1963
{{item.text_origin}}

