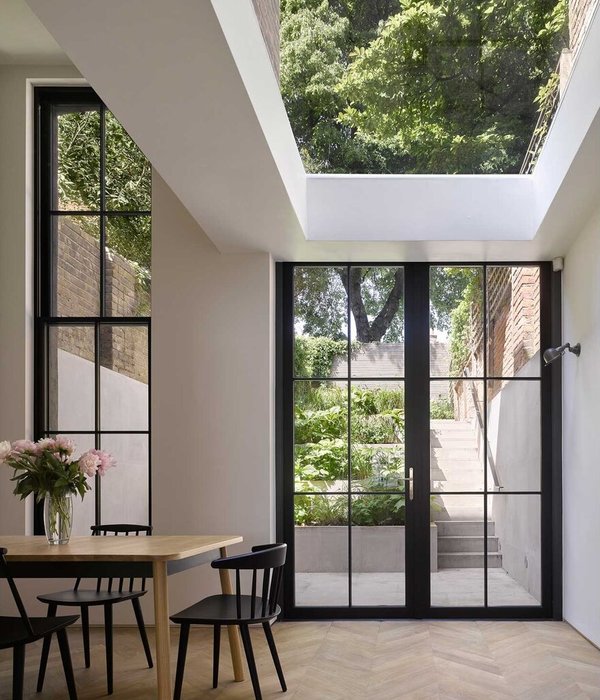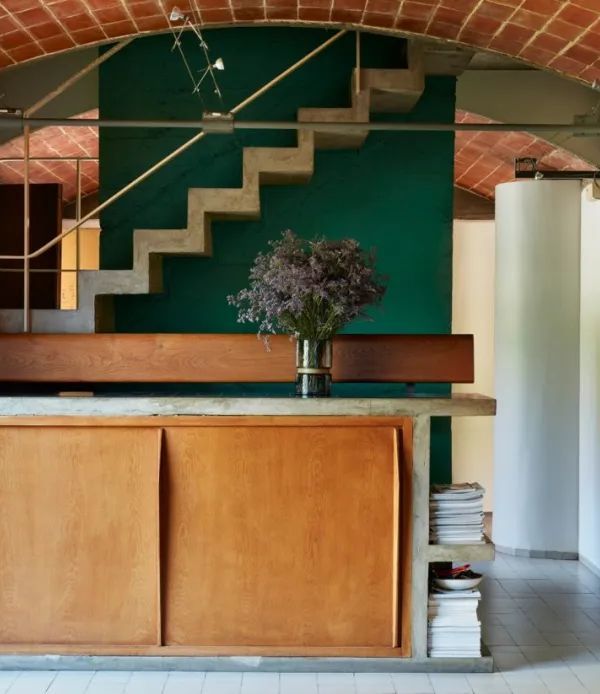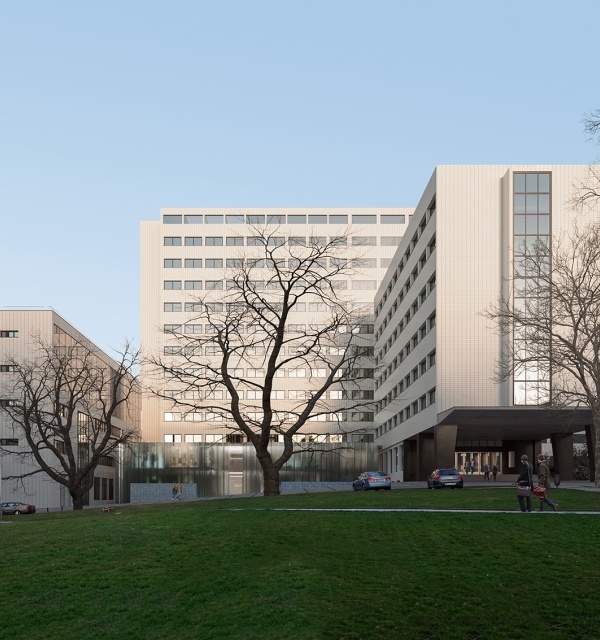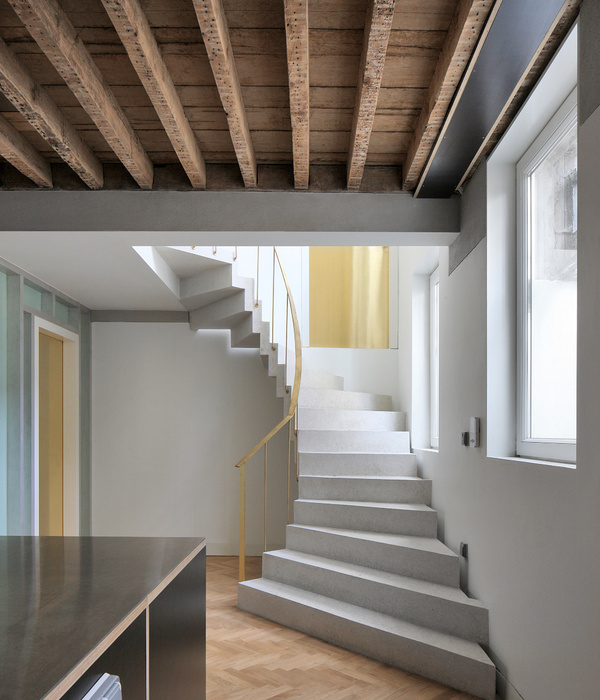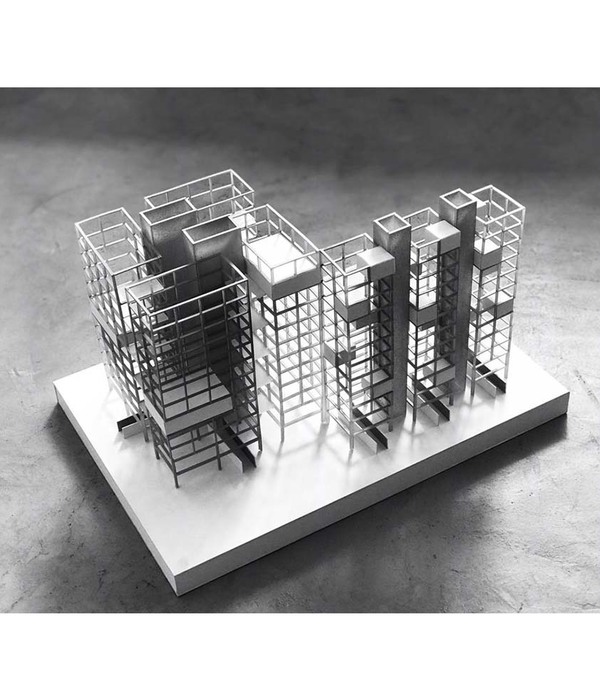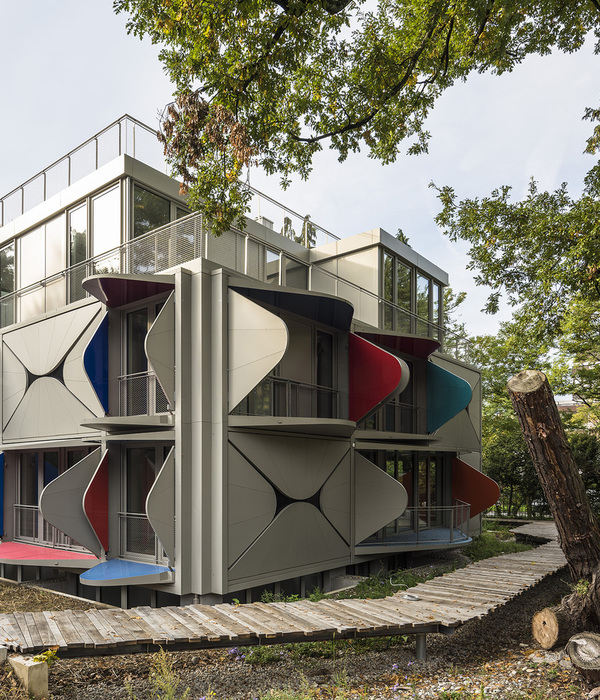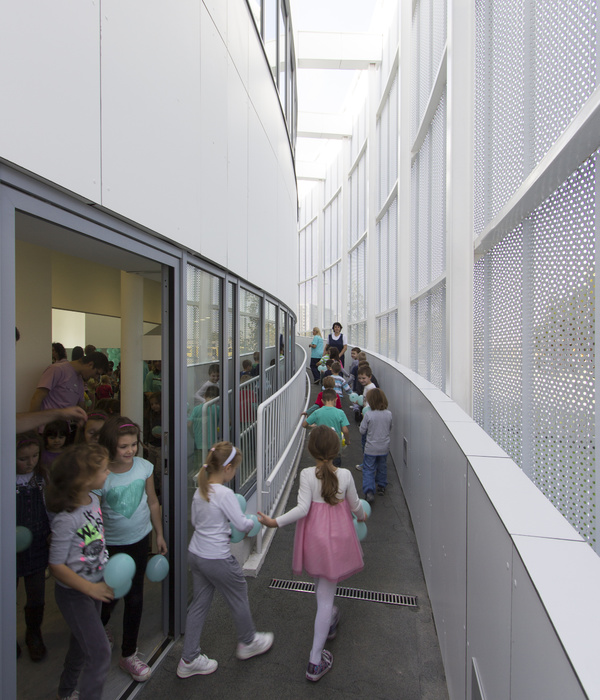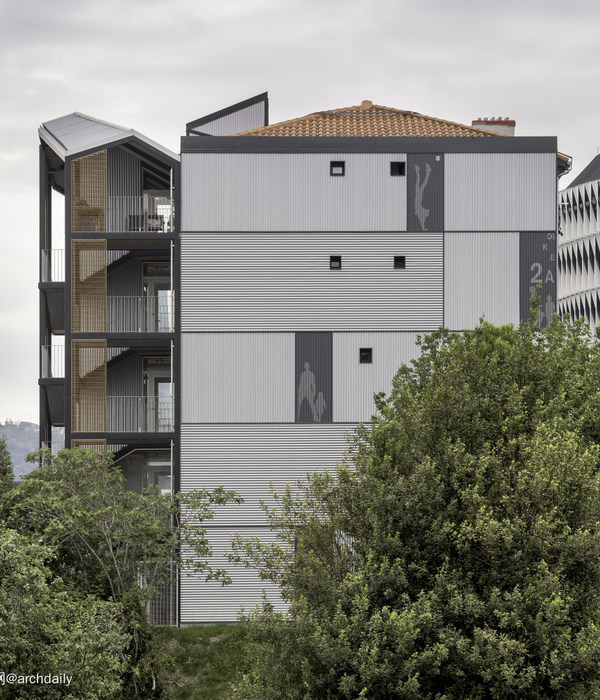ROTATING house, located in a new urban area, is the house of a nuclear family – a couple and their two children. The client hopes to find peace and prioritize the space for the development of their kids. The popular urban housing design is a setback of 1m – 2m from the land boundary to open side windows, which leads to the lack of privacy between buildings.
Inspired by the multi-layered composition of a typical traditional local house – Hoi An house, the project utilizes the entire width of the site, opening to the inner landscape; simultaneously, the site is divided into five parts lengthwise: two living spaces interwoven with three gardens, all connected by the "nhà nối” (connecting block).
The concept of ROTATING the entire building 45 degrees creates an oblique azimuth, reducing the parallelism between the building edge and the site boundary. The unexpected direction, together with the interwoven space - solid (inside) & void (outside) - increases the depth of the building. The ROTATING also addresses feng shui, bringing the house's sharp corner to the intersection to defuse the internal road facing towards the rear facade. It also forms an active ventilation path on the whole.
The entire ground floor is devoted to the children's “learning by playing” activities. It includes the empty floor between two gardens, altogether forming a large playground. The remaining functions - working space & kitchen for the parents - are reduced and “side with” as a "supported zone," keeping the children's activities always in sight.
The first floor is ROTATED 180 degrees compared to the ground floor, creating a closed layout around an inner courtyard, where the landscape and all the views are located. Together with the indigenous Hoi An's tile roof system, the house is well adapted to the local climate, and it emphasizes the surprising transition from the contemporary exterior to the intimate atmosphere inside.
{{item.text_origin}}

