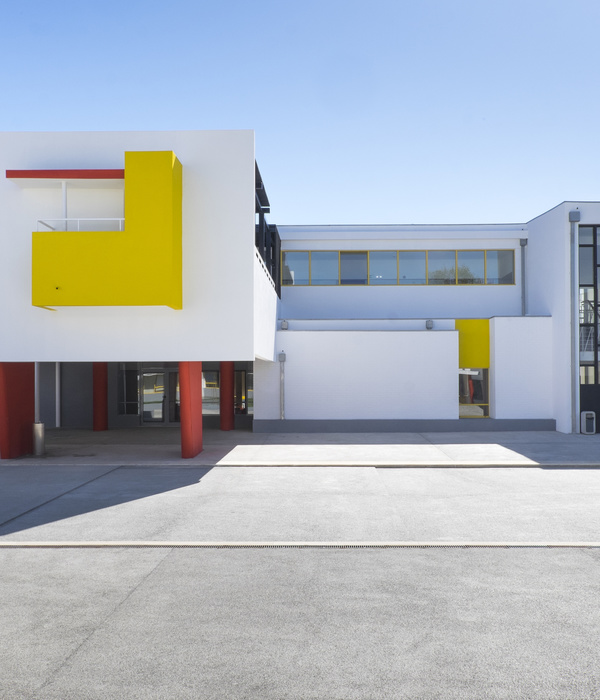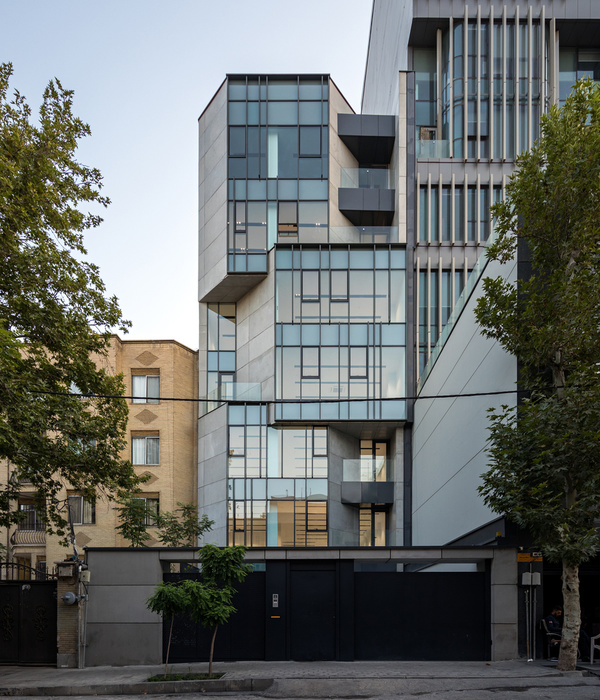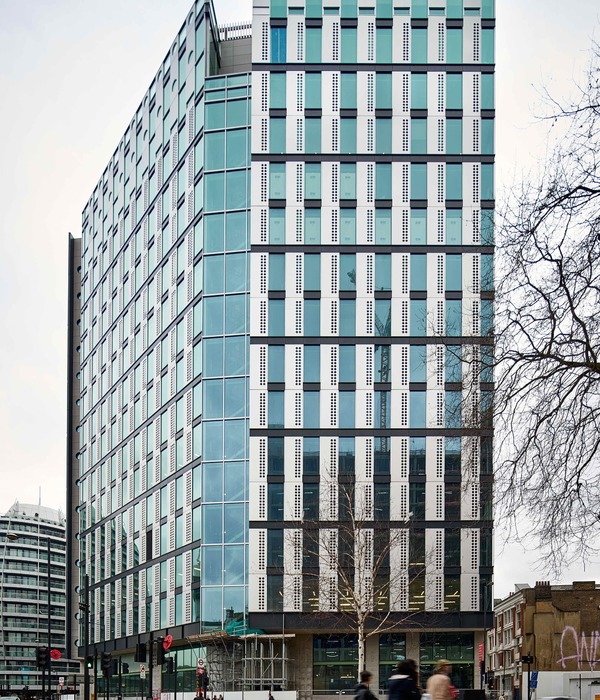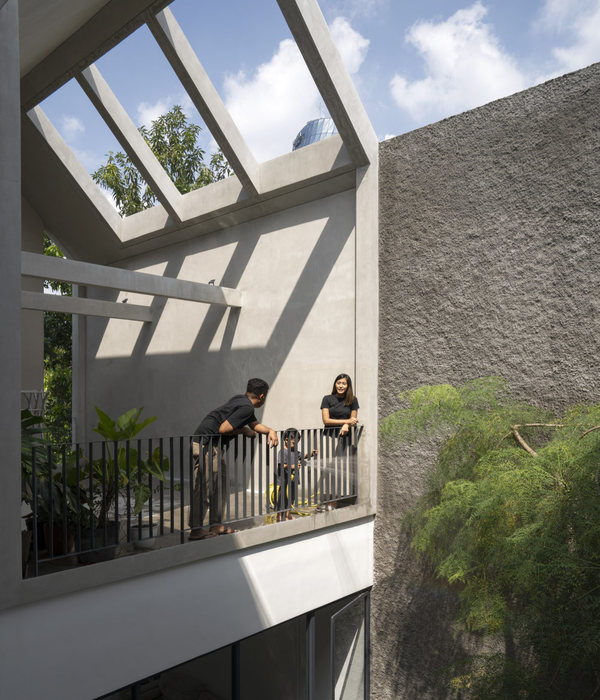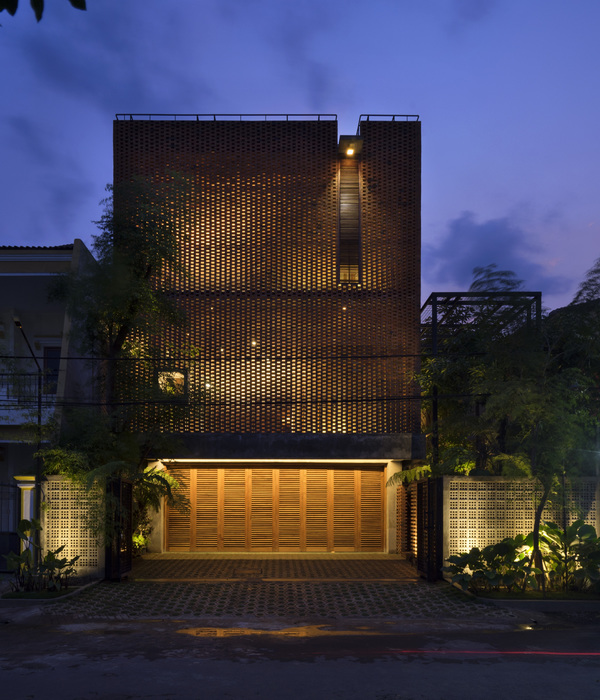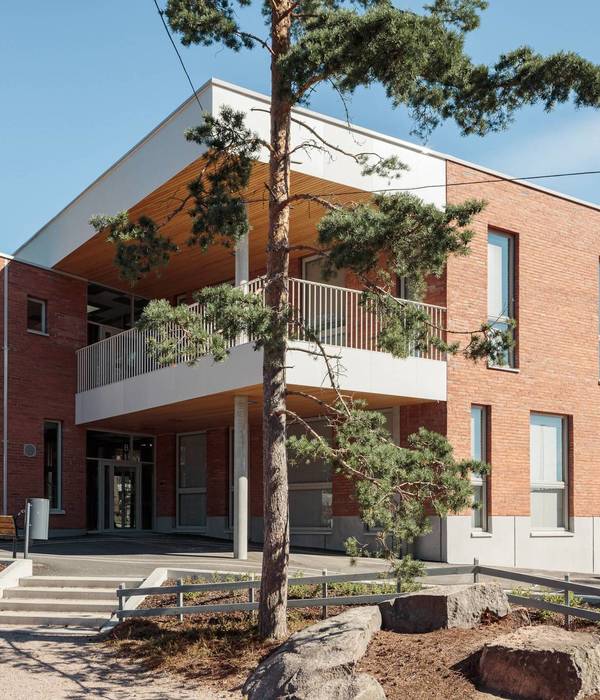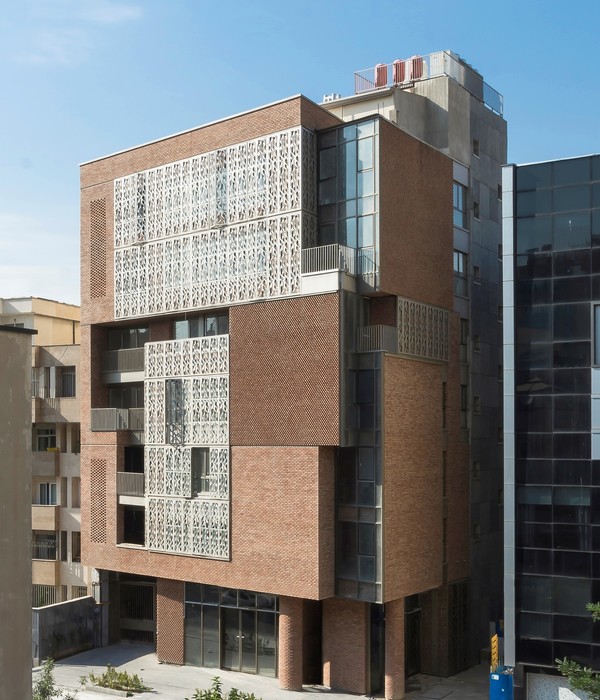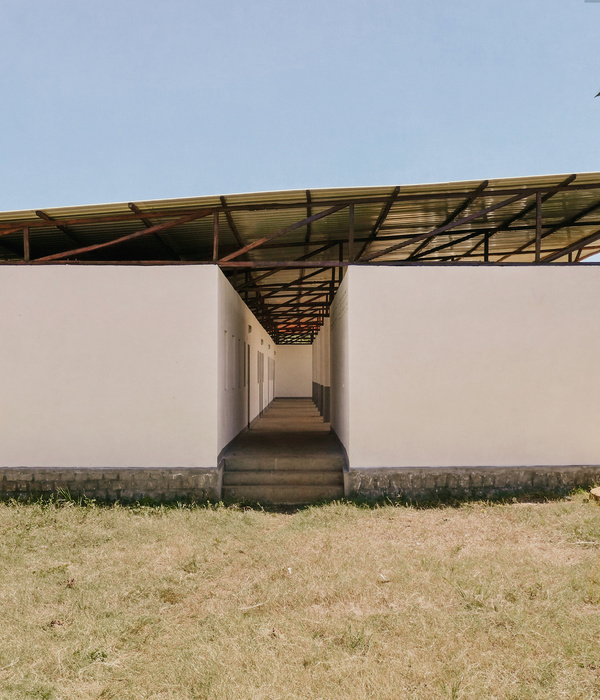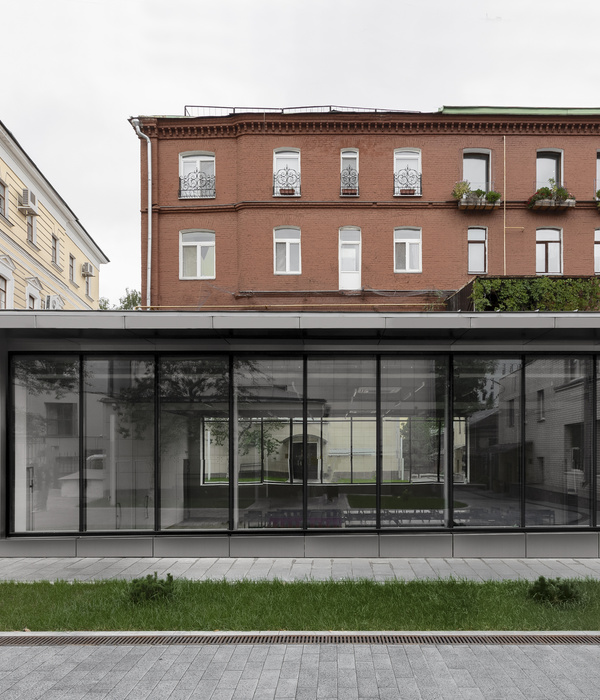作为厄瓜多尔政府领土发展项目计划的一部分,本项目马卡斯市打造的一处临时庇护所和社区厨房,以满足受发电厂地区影响无家可归的人们的生活所需。该市的公共部门和私人部分组成了联盟,他们的共同目标是为这些无家可归的人们提供生活必须的设施,并通过社会投资减少贫困。
马卡斯是莫罗纳州的州首府,同时也是莫罗纳圣地亚哥省的首府,位于厄瓜多尔亚马逊地区的中南部,海拔1030米,属于热带多雨的气候,平均气温为19°C。
The Temporary Shelter and Community Kitchen in Macas, Ecuador was created, as part of the Territorial Development Projects Program of the Ecuadorian Government, to address the needs of the homeless community in the areas influenced by the energy generating plants. The public and private sectors formed an alliance with a goal of addressing the unmet basic needs of the homeless and of reducing poverty through social investment.
Macas is the cantonal capital of the Morona Canton and capital of the Province of Morona Santiago. It is located in the south-central part of the Amazon Region of Ecuador, at an altitude of 1030 m above sea level and with a tropical rainy climate of 19 °C on average.
▼项目概览,Overall view © Nicolás Provoste
▼建筑位于山坡最高处,The building is located at the highest point of the hillside © Nicolás Provoste
这个临时庇护所和社区厨房项目打造了一个既能满足无家可归者的住房和食物需求,又能培养社区感和归属感的空间。这里为人们提供了一个温馨的空间,并且能够帮助他们体面且有尊严的生活。本项目建筑部分的设计要求是打造一个包含多种复杂功能的空间。这栋建筑需要具备提供广泛服务的功能,包括能够容纳20人在此留宿。以及可容纳额外的40人在此用餐。
▼体量生成分析图,volume generation © Side FX Arquitectura
The Temporary Shelter and Community Kitchen project has created a space that both meets the housing and food needs of the homeless population, and fosters a sense of community and belonging. The clients are offered a welcoming space and helped to achieve a dignified life. The building design requirements were to create a simple concept that could accommodate a complex program. The building needed to be able to host a wide range of services including spaces that could accommodate twenty people at night, and an additional forty people for daily meals.
▼建筑立面,Facade © Nicolás Provoste
▼立面开窗,Windows © Nicolás Provoste
项目最终呈现的效果是一栋纵向的建筑。主入口被设计在建筑的中央,这里有一个交流大厅,两侧还设有翼楼,这些翼楼的功能是划分服务区域,避免用户的交叉使用。右侧的翼楼主要有卧室、会议室和休息区组成。建筑物的公共通道集中供布置在左侧翼楼,这里还设置了医疗服务、多功能室、行政区、厨房和餐厅。此外,该建筑的室外区域还有绿地和多功能庭院,为用户提供户外活动和社交互动的场所。
▼轴测分析图,axo © Side FX Arquitectura
The final project design was solved longitudinally. The main entrance is located in the central part of the building with a large articulating hall, and a right and left wing. These wings serve to separate services into zones in a way that avoids the crossing of uses and facilitates the user control. The private right wing is mainly composed of the bedrooms, a meeting area and a rest area. The areas of the building with public access are concentrated in the left wing. This left wing includes medical services, a multipurpose room, an administrative area, a kitchen and a dining room. In addition, the building offers green areas and a multipurpose court that encourage outdoor activity and social interaction.
▼入口处,Entrance © Nicolás Provoste
设计者为了用户的可达性,选择了单层的设计方案,建筑选址与该区域海拔最高、坡度最小的位置。设计者还打造了一个向外凸出的餐厅,从这里能够欣赏到室外有趣的景色。交流大厅的出入口战略性的朝向西侧,所有房间则朝东开口,这样的设计能够增加室内空间与周围环境的联系。屋顶处设有天窗,保证了室内的光线并提供了交叉通风。
▼日照分析,sunshine analysis © Side FX Arquitectura
With the consideration of accessibility for all users, the project was designed on a single level and the building was located at the highest land elevation with the least slope. This location allowed for a raised dining room with interesting panoramic views. The articulating hall, with controlled openings, was strategically oriented towards the west, while all the rooms have large east facing openings which increase their connection with the environment. Skylights were incorporated on the roof to guarantee lighting and provide effective cross ventilation.
▼餐厅,Dining room © Nicolás Provoste
▼卧室,Bedroom © Nicolás Provoste
▼走廊以及天窗,Corridor and skylight © Nicolás Provoste
本项目设计基于简洁和模块化的设计手法,设计者使用典型的房屋类型作为一个模块,调整其形态形成最终的建筑体量。项目材料方面的特点是部分使用了黑色的金属板,与相邻的体量形成鲜明的对比。
The project design is based on simplicity and modularity. The typical typology of a house was used as a module, extruding it to create the main volume of the building. This is characterized by its use of black metal sheets that contrast with the cladding of the adjacent rectangular volume.
▼总平面图,site plan © Side FX Arquitectura
▼首层平面图,ground floor plan © Side FX Arquitectura
▼屋顶平面图,roof top plan © Side FX Arquitectura
▼立面图,elevation © Side FX Arquitectura
▼剖面图,section © Side FX Arquitectura
{{item.text_origin}}

