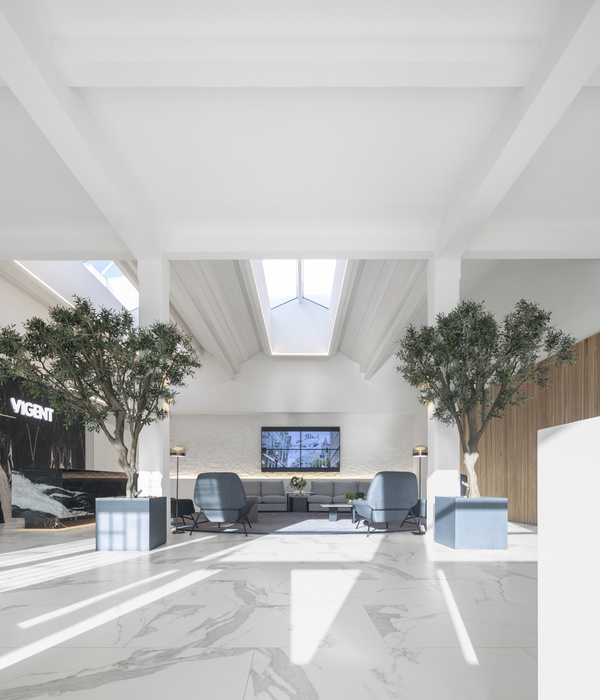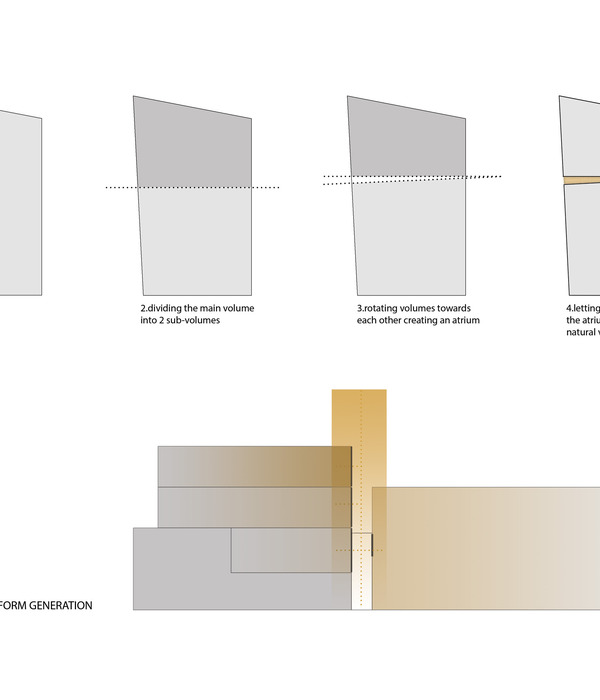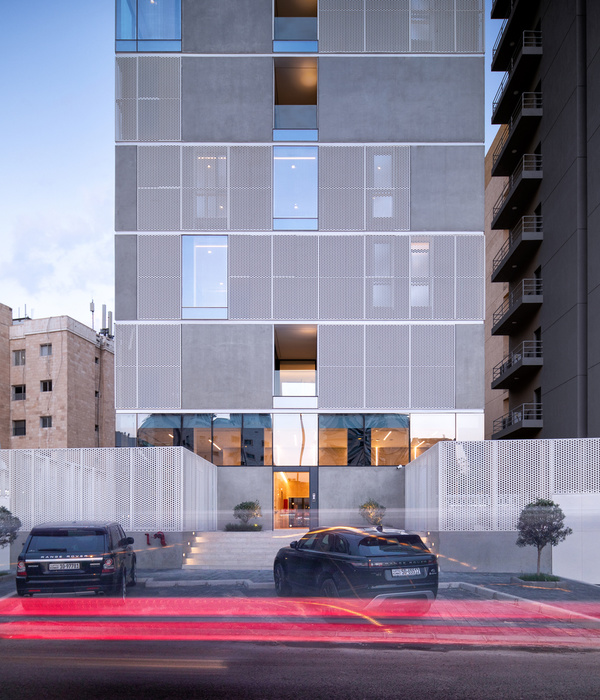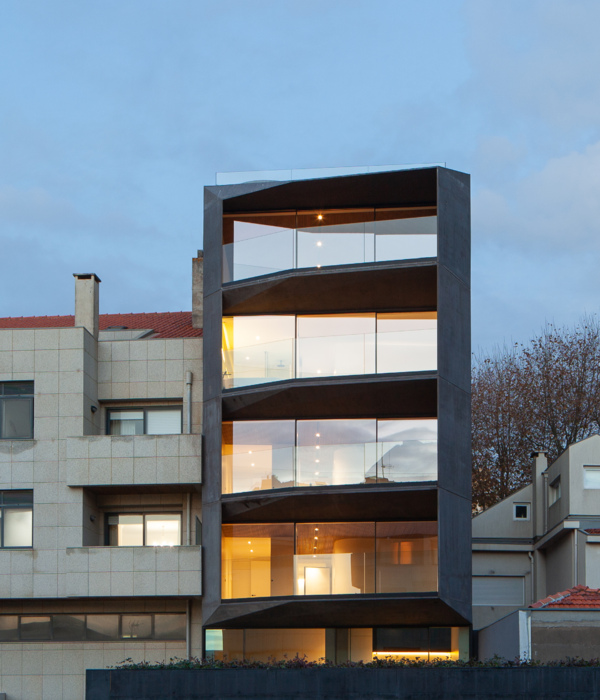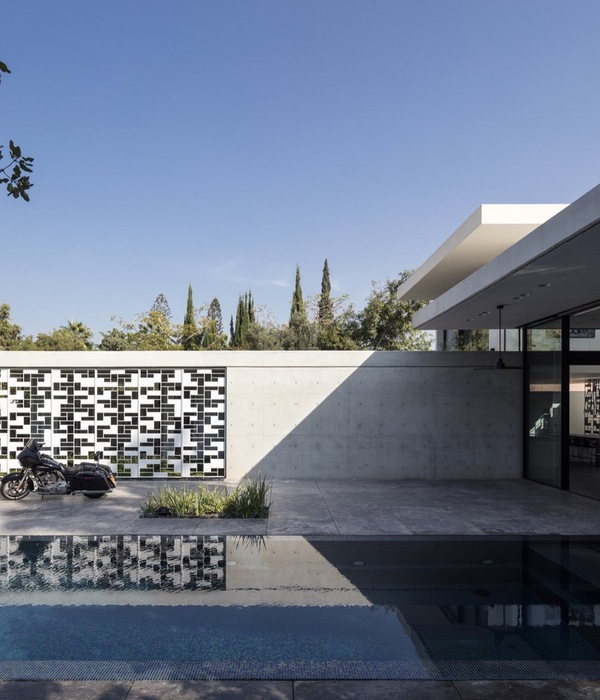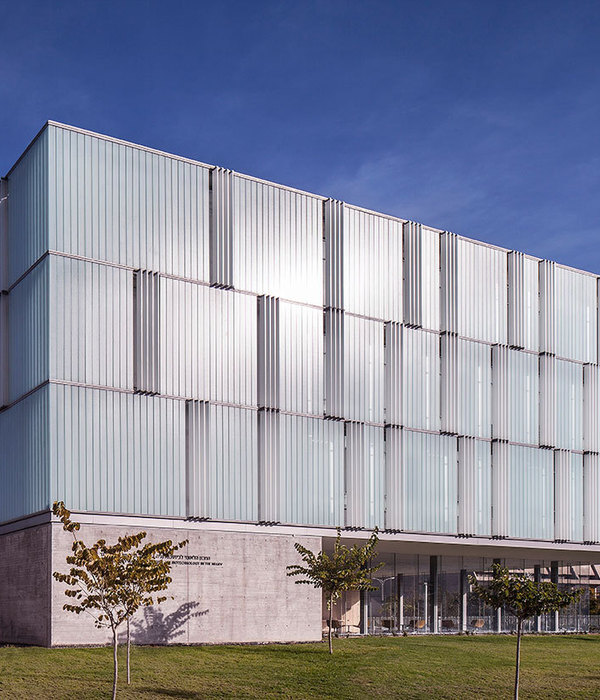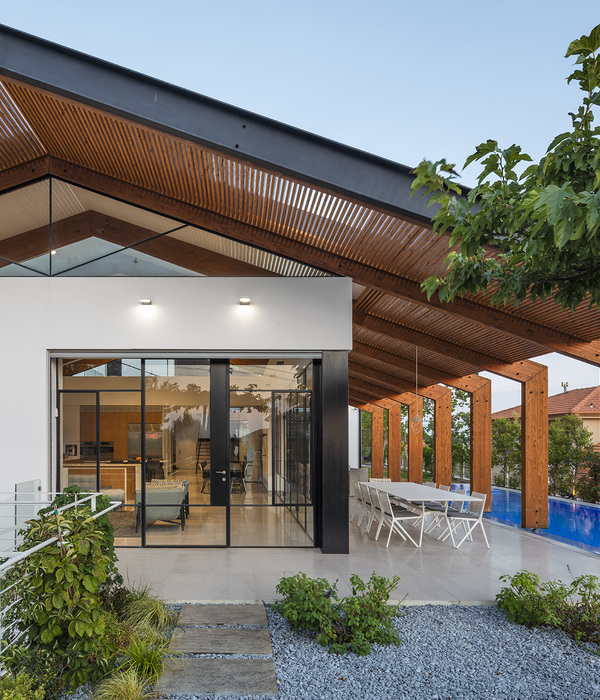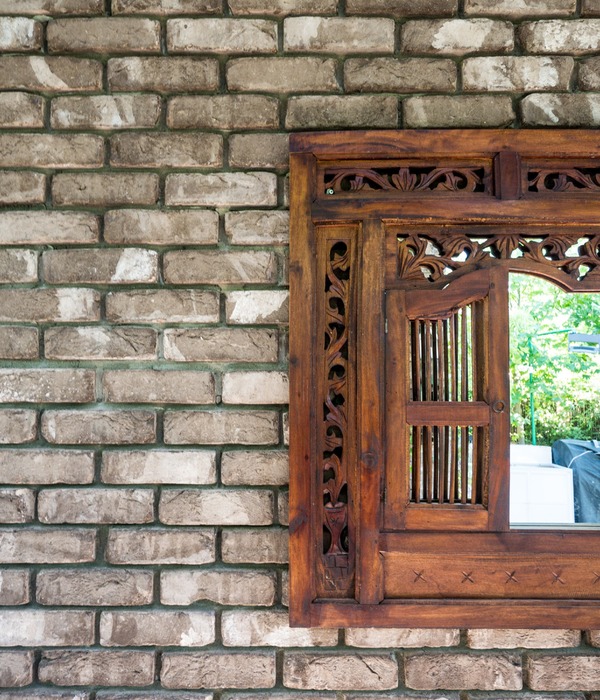In the face of the expanding and thriving urban developments in Vietnam today, designing houses in limited spaces while meeting diverse functional needs poses a challenging task for architects. SkyGarden House, a townhouse in
City, located in Central Vietnam (
presented a challenge in the design process.
The main functions of SkyGarden House include the living room, kitchen, and a bedroom on the ground floor, with two additional bedrooms on the second floor; the master bedroom is situated on the third floor. These spaces are interconnected through a staircase and an open void in the middle of the house. One of the advantages of this house design is its ability to naturalize the living space. By introducing natural light through large glass panels and a skylight above the staircase, along with numerous glass doors, the design not only creates an artistic panorama but also significantly reduces reliance on artificial lighting during the day. This not only decreases energy consumption but also produces a unique play of light, connecting the interior space intimately with nature and avoiding a monotonous atmosphere.
Harmonizing with nature is evident in the strategic placement of greenery around bedrooms and sanitary areas, simulating green gardens. This not only reduces dust from the outside, improving air quality but also forms lively, fresh views from the inside. In the luxurious space of the highest-floor master bedroom, a cool green paradise unfolds like a vibrant painting, captivating the observer from any angle. This garden not only serves as a unique focal point for the house but transforms the main bedroom area into an exquisite and unique relaxation haven for the homeowners. Thanks to large glass walls, the interior seamlessly merges with the garden outside, creating an unlimited sense of openness. This not only reveals an excellent peripheral landscape but also enhances comfort and human connection with nature. The bedroom becomes not just a resting place but an area to appreciate the beauty and tranquility of nature within the most private space of the house.
The benefits of using glass materials are undeniable; however, challenges arise regarding the difficulty of dissipating heat within the interior space due to the heat-absorbing nature of glass layers. To address this challenge, a solution involves dividing the glass into multiple layers with gaps in between. This allows air to circulate freely through the gaps, facilitating internal heat release while bringing in outside air to cool the interior spaces. This method ensures ventilation for the house and is part of the architects' naturalization approach to air conditioning.
The exterior of SkyGarden House is designed with a simple yet unique form, featuring extending green areas as focal points. Trees are strategically placed around the ground floor to create views from the inside, acting as a cool green screen to avoid direct views from the outside, ensuring privacy for the bedroom area. The remaining space around the living room is adorned with a surrounding pool, adding convenience to the house. Besides providing an impressive view of the living and kitchen areas, this surrounding pool also serves to cool the interior space on hot days.
The interior of the house is designed with a minimalist style, showcasing simplicity and using warm tones to create a cozy and luxurious space. The flexible combination of simple yet effective and functional elements highlights each detail. Additionally, the use of reflective glass not only enhances aesthetics but also expands the view, promoting a sense of openness and connection with the outside. By implementing various green architectural solutions in modern design, maximizing space, and adopting minimalist yet luxurious interiors, SkyGarden House is not only an ideal living space in a crowded urban environment but also an icon of energy efficiency and environmental friendliness.
{{item.text_origin}}

