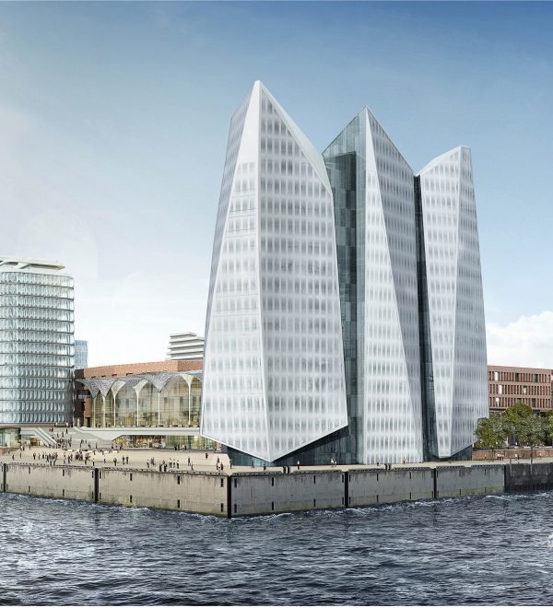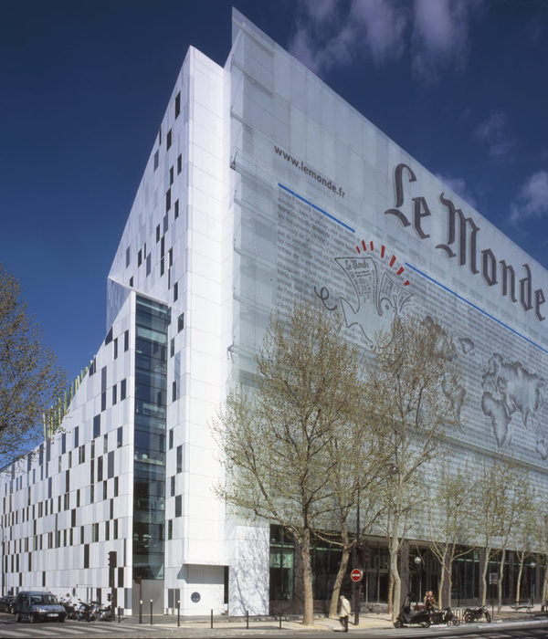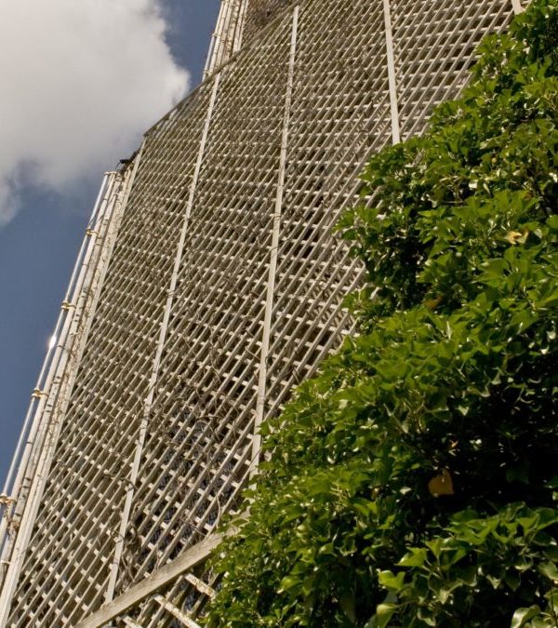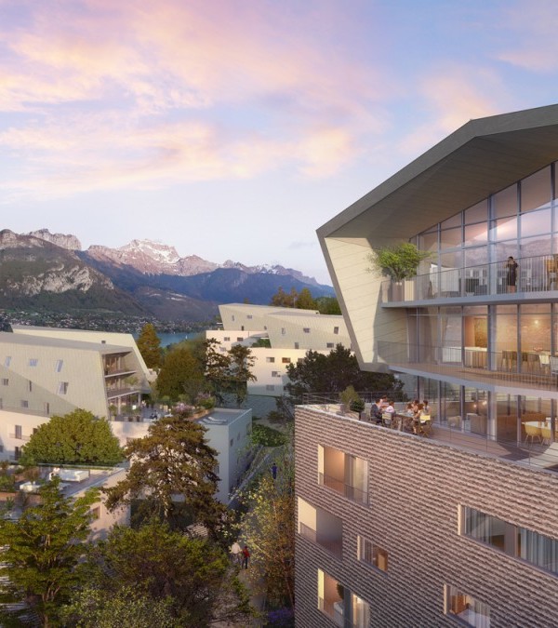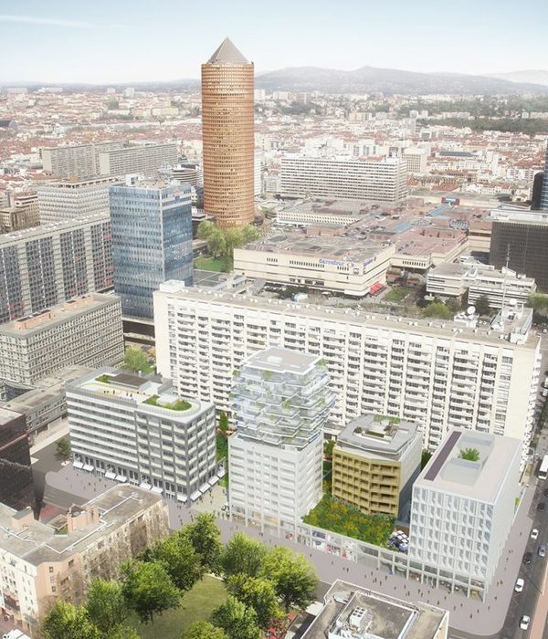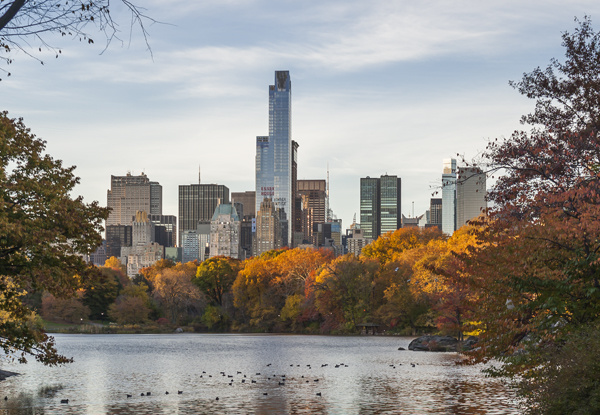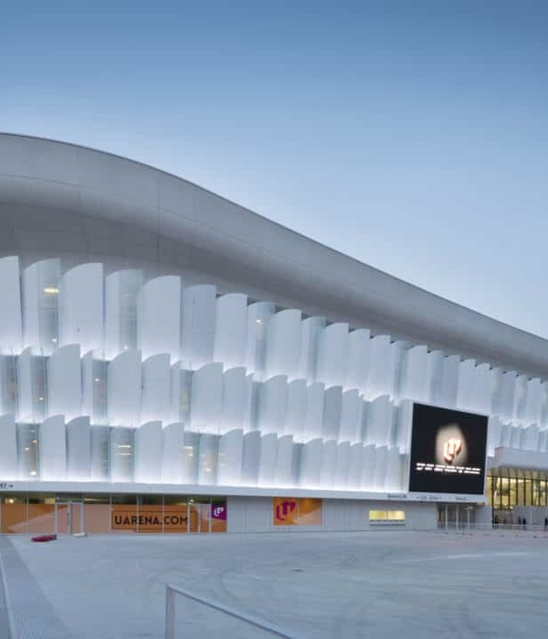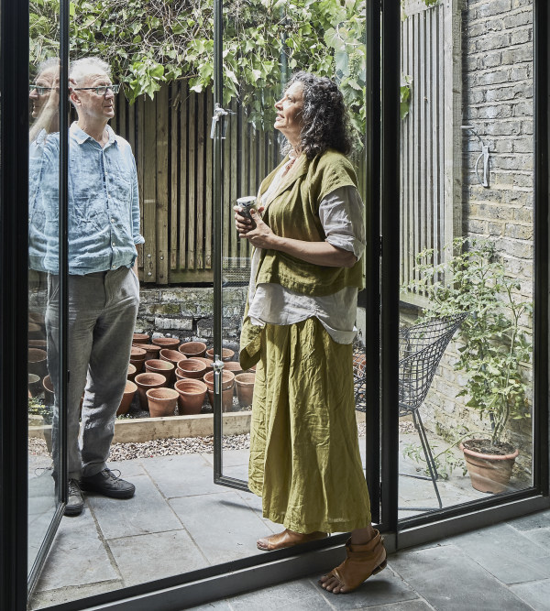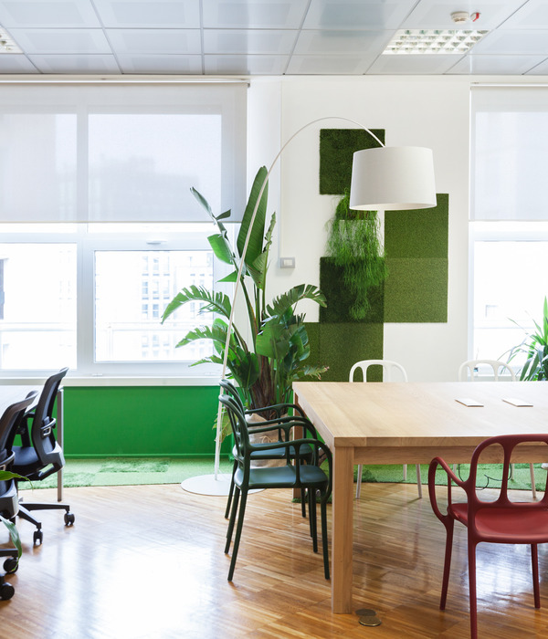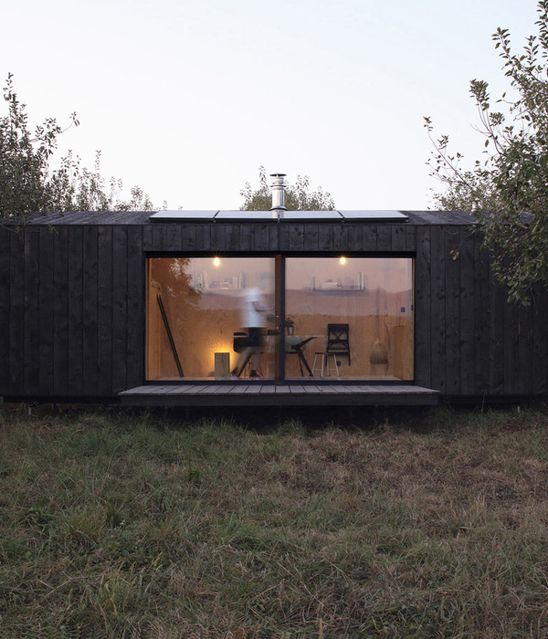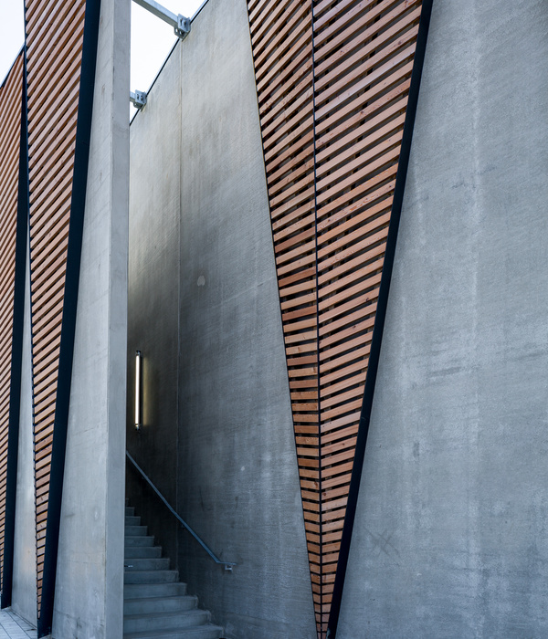地形之上,双层互扰的办公建筑
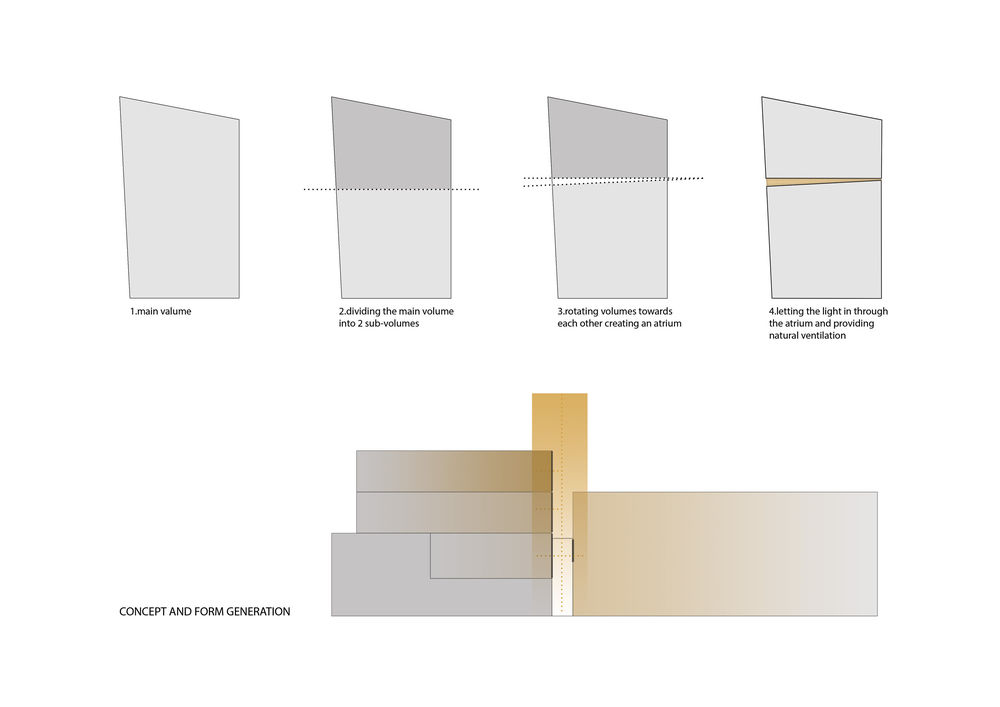
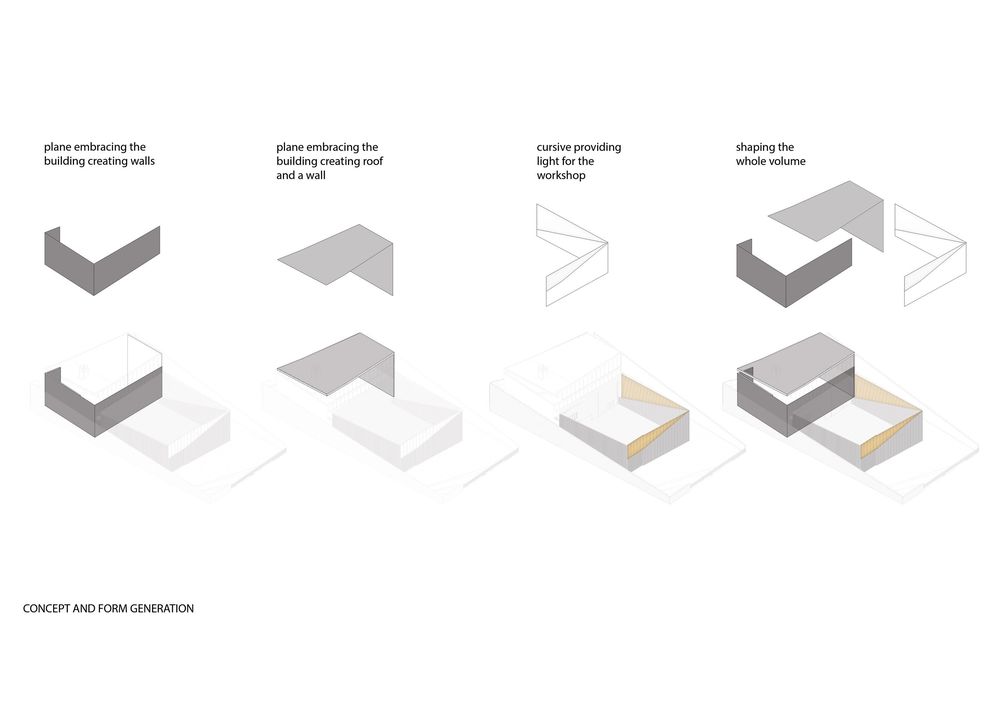


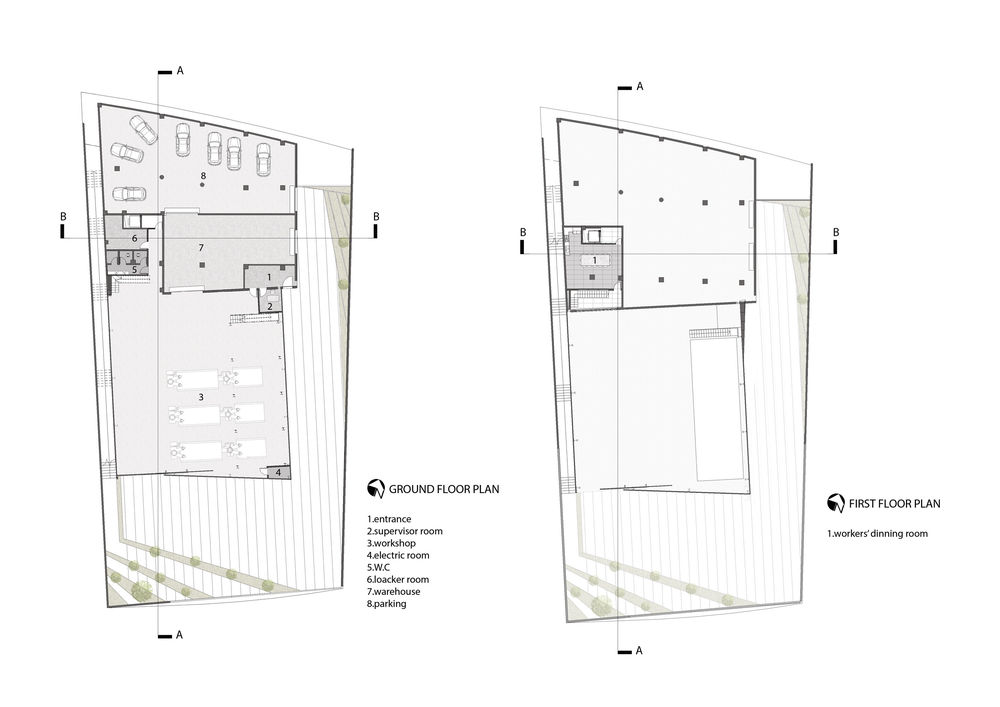
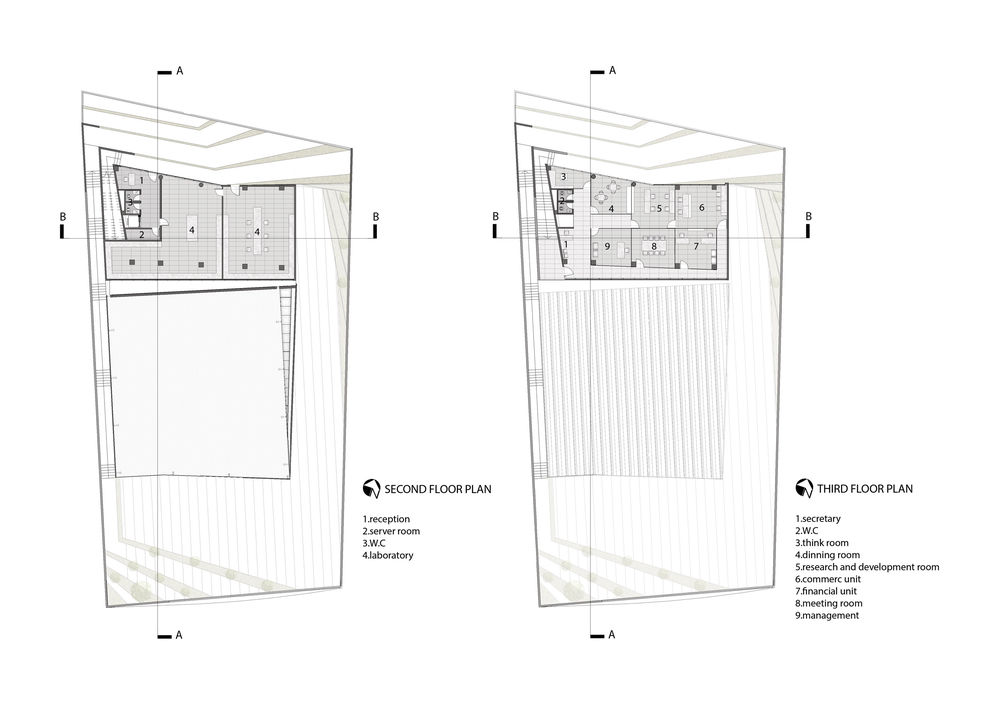

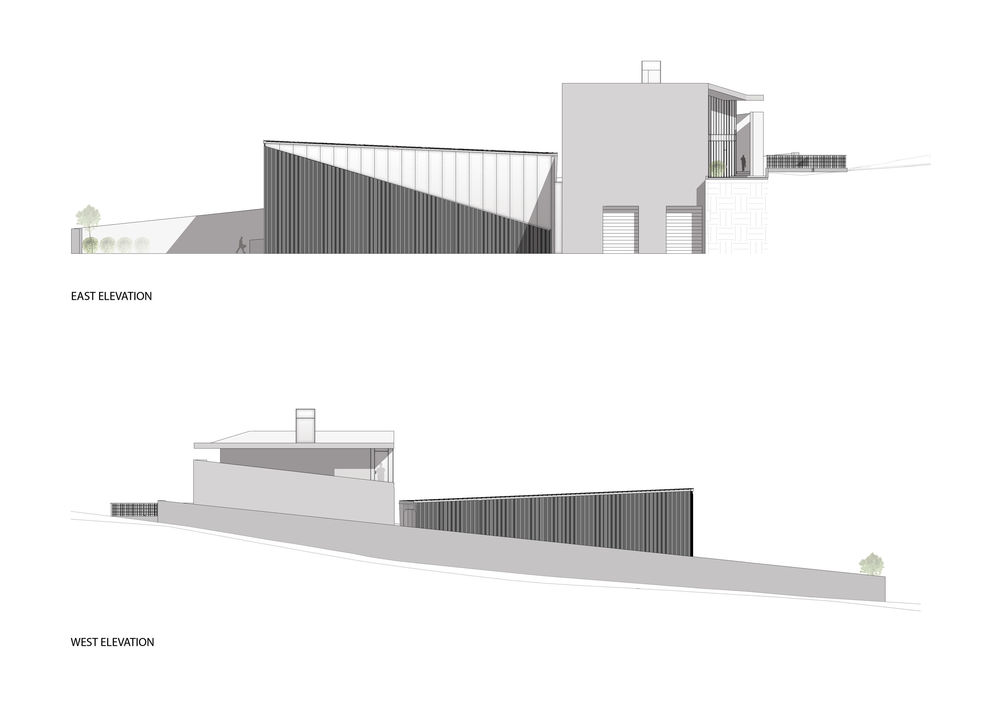
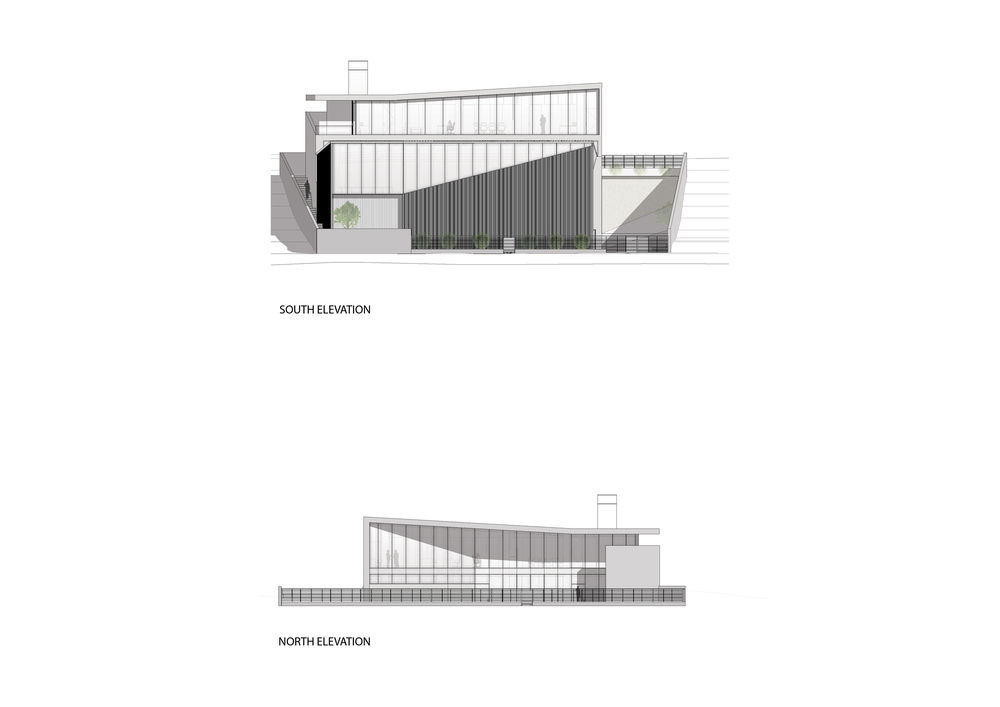
The project site has a specific rules and regulations regarding setback and height code. The site is on topography with height difference of 6.4m between north and south level of the ground.
Based on the client’s request for division of office from workshop, 2 separated volumes with distinct access- office entrance from the north and workshop entrance from the south- are formed which are connected to each other through a light gap which provide sunlight for the workshop as well as office. In order to make the office entrance distinguished, the staircase is taken out from its space and defines its entrance.
The concept of this project is interference of horizontal and vertical planes which create a form by motion and stillness on the elevation.
The enhancement of the quality of space of the office and the workshop aiming to their connection with other spaces is considered. Therefore, we tried to propose a different type of office-industrial building by defining office and industrial volumes beside each other and combining them in terms of form and structure. Considering distinct volumes for office and industry, and their integration, besides site’s regulations, a different format is formed for an industrial shed.


