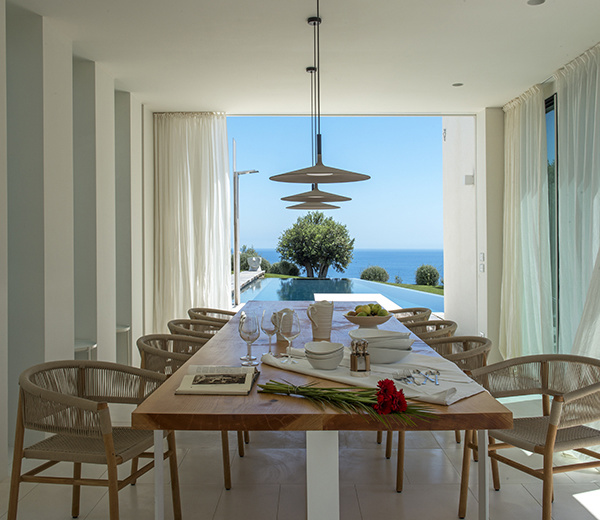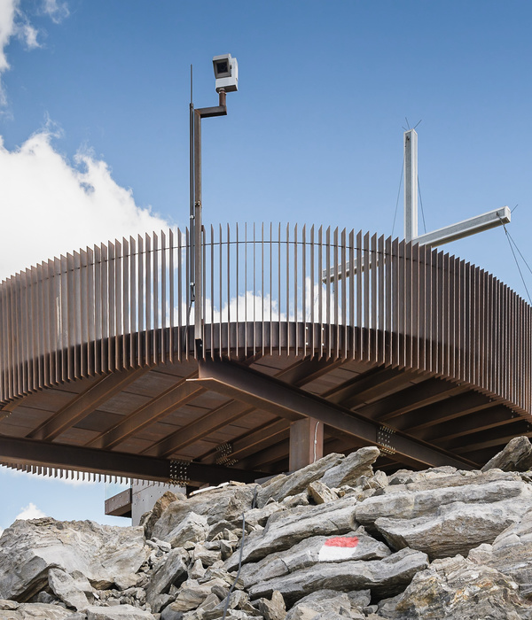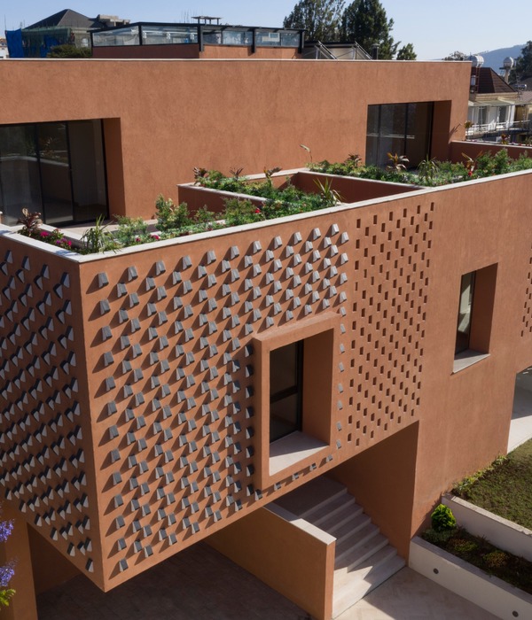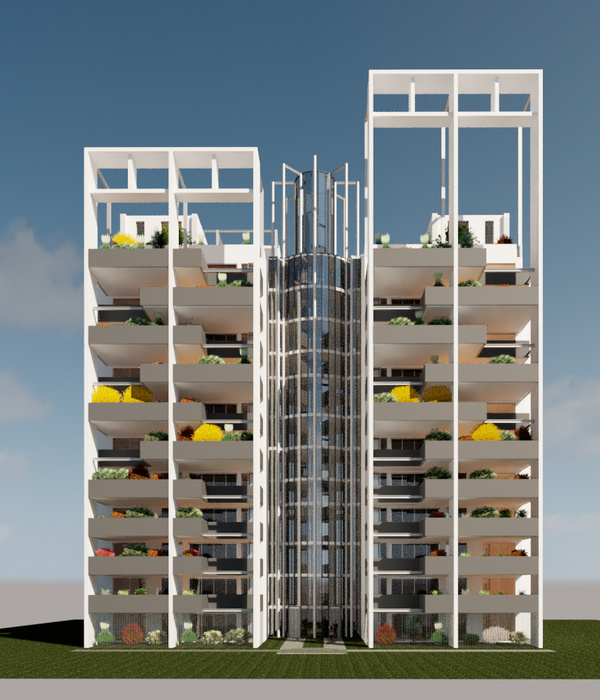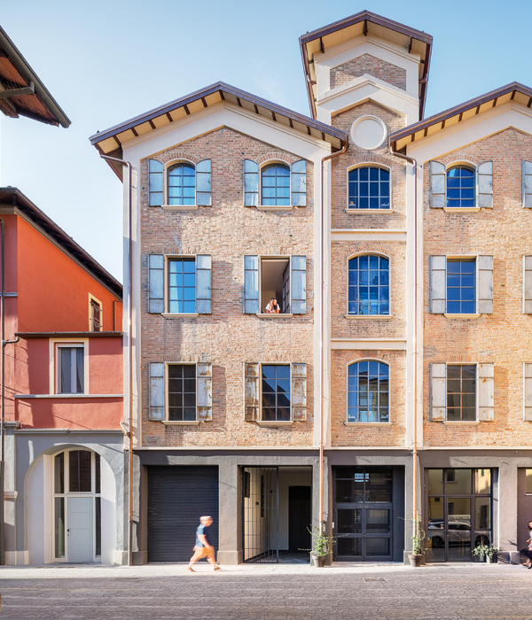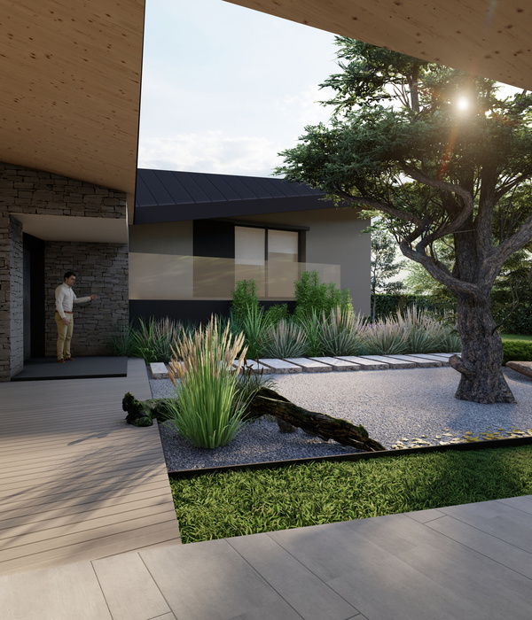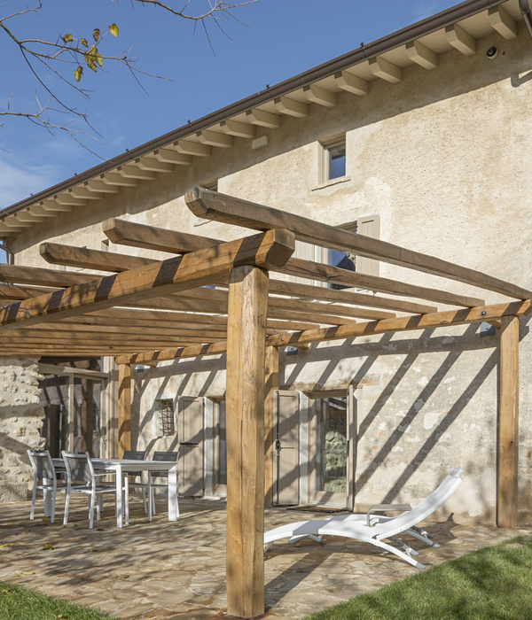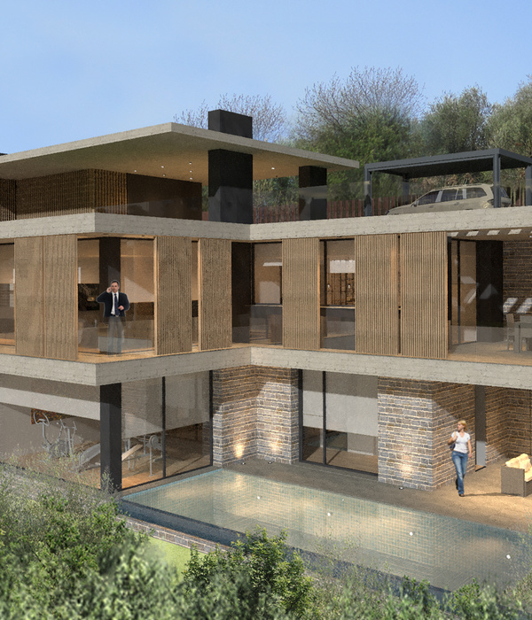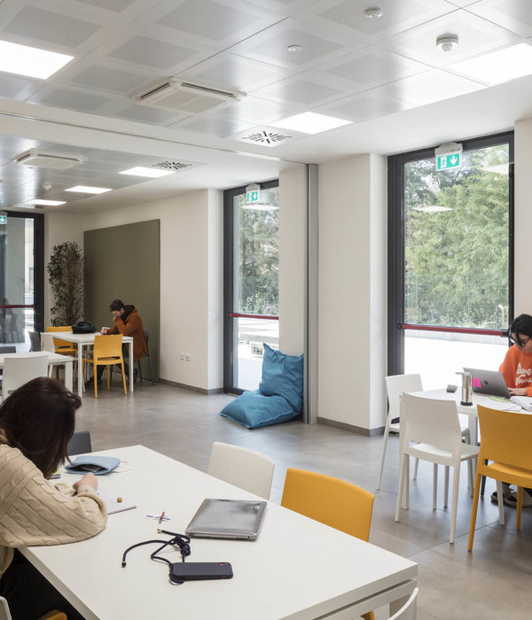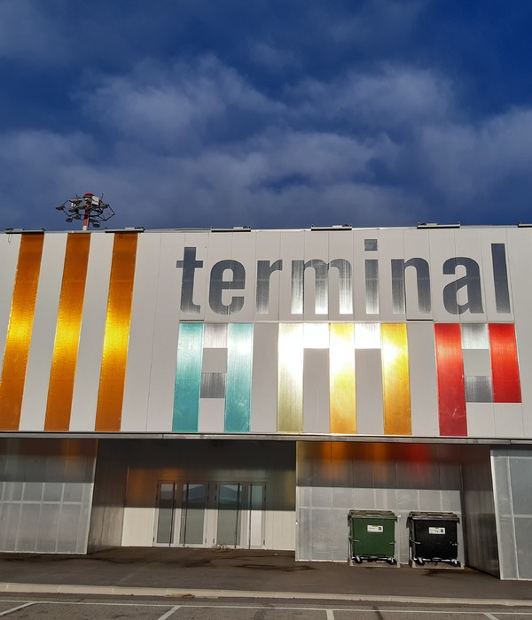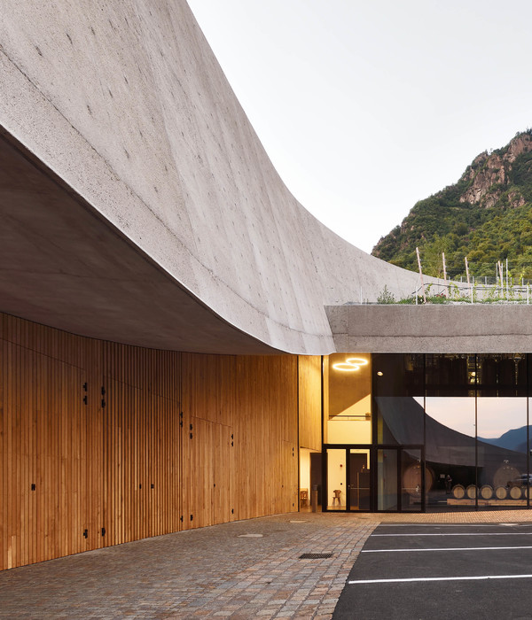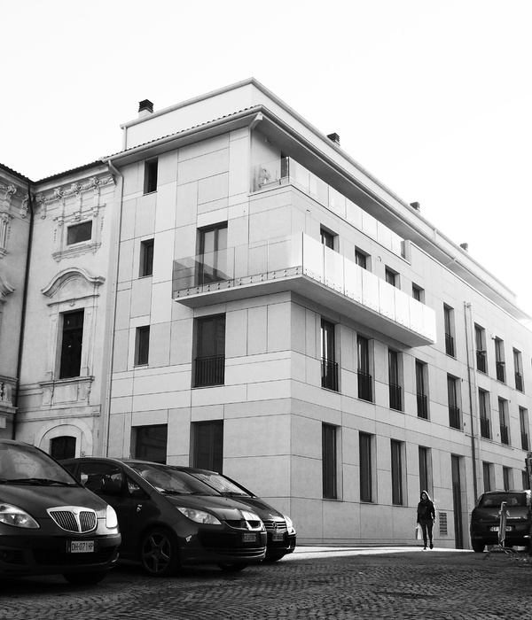H-eva营造了一种空间体验,在向景观开放的同时满足人类日常需求。它是一种凝聚了现代舒适性与传统材料的微型建筑,采用预制部件、具有可运输性和不同程度的灵活性。小屋从自然之中汲取元素:阳光、水和用于建造的木材。
H-eva is a space experience, opened to the landscape and aware of our daily needs. It is a micro-architecture that combines modern comfort and traditional materials. Prefabricated, transportable and autonomous to varying degrees. It draws from nature its elements, the sun, the water and the wood of which it is entirely constituted.
▼小屋外观,exterior of the cabin
H-eva的图纸绘制基于比例、体块与能量的平衡。人类是它的根源核心,它也沉浸于人的环境之中。材料保持未处理的原始状态,明与暗、内与外形成对比。H-eva是非现场施工的研究成果,装配完全在车间中操作,在尊重环境的情况下进行运输。小屋限制使用本地的木材种类,Douglas外部围护板材经过灼烧处理,避免受到昆虫和天气的影响,这种深黑色让人想起当地的樵夫小屋。
▼模块化的装配,modular assembly
H-eva’s drawing is based on a balance of proportions, masses and energies. Human at the heart of his origins, immersed in his environment. The material is left raw, the contrast between light and dark, inside and outside. H-eva is the result of research on the off-site construction, the assembly is done entirely in workshop, limiting displacements, in respectful way of the environment. The wood species are local with controlled origins. Douglas cladding boards are burned to protect them from insects and weather. This deep black is reminiscent of the huts of regional woodcutters.
▼经过灼烧的深黑色木材表面,burned cladding boards are in deep black
▼明与暗、内与外形成对比,the contrast between light and dark, inside and outside
H-eva具有可移动性。在车间装配完成后由卡车运送至目的地再经起重机安装。它巧妙的与地面接触,既不会损害土地又能够保持土地可逆再生,实现地面影响最小化,它开启了一种具有新可能性的领域,激活了场地与时间。
H-eva goes and carries itself. Output of the workshop it is brought to destination by flatbed truck and installed thanks to a crane. It touches the earth subtly, with the minimum possible impact, leaving the land reversible to use. H-eva does not hinder the earth, it is delicately placed on it and does not need connections. It opens the field of possibilities, catalyses the place and the moment.
▼设计图解,design diagram
H-eva具有的不同规模。其尺寸适用于道路夹具,根据场地及用途提供2.5米、3米和3.5米三种宽度。模块的长度从8米到9米或12米不懂,内部从16到38平方米不等。最大高度为3.4米。部件可以相互连接形成更大的组合。满足保暖、光线、洗浴等人类复杂日常需求。
H-eva offers autonomy at different scales. Its dimensions adapt to the road jigs. Depending on the use and the field, three widths are proposed, 2.50m, 3m and 3.50m. The modules can vary in length from 8 to 9 or 12 m, for an interior surface ranging from 16 to 38 m2. The maximum height is 3.40m. Elements can connect to each other to form larger sets. To warm, to light, to bathe, those needs of every day of which one forgets the hidden complexity.
▼小屋满足保暖、光线、洗浴的日常需求,the cabin meets human needs of warm, light, bath
▼休憩区域,sleeping area
▼平面图,plan
Program: Prefab self-sufficient cabin Location: Ustaritz (France) Completion: 2017 Built area: 20 m2 Team: A6A, Nicolas Laveau Photo credits: Agnès Clotis
{{item.text_origin}}

