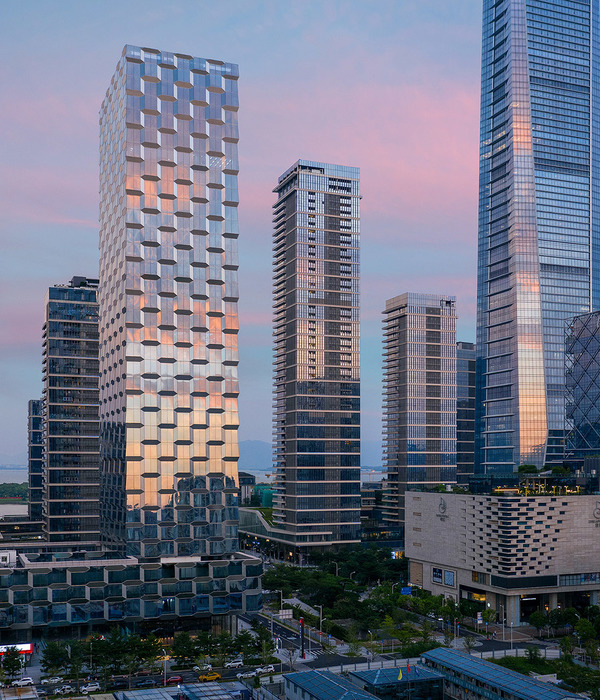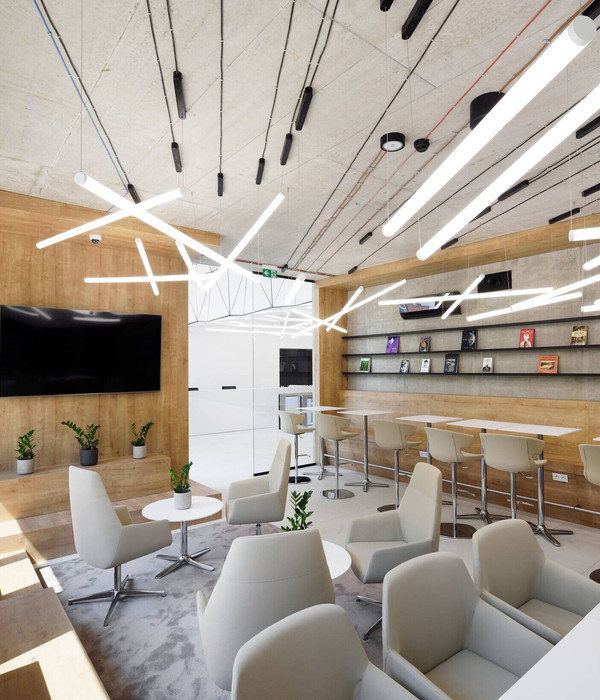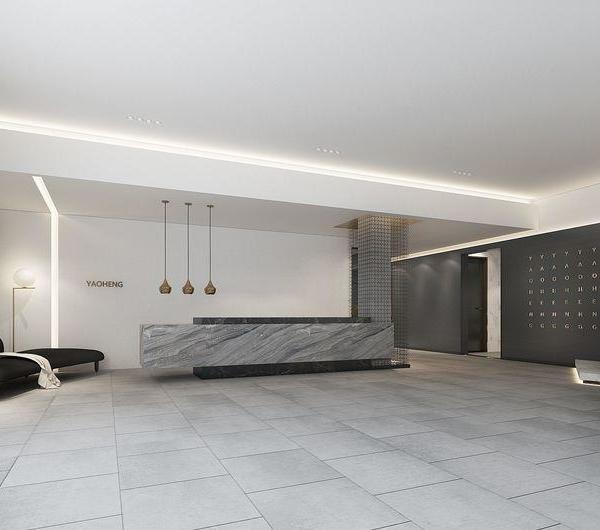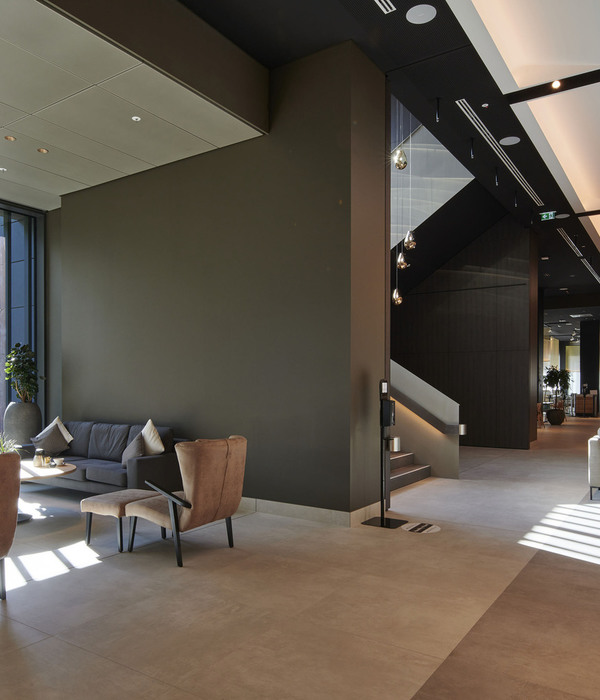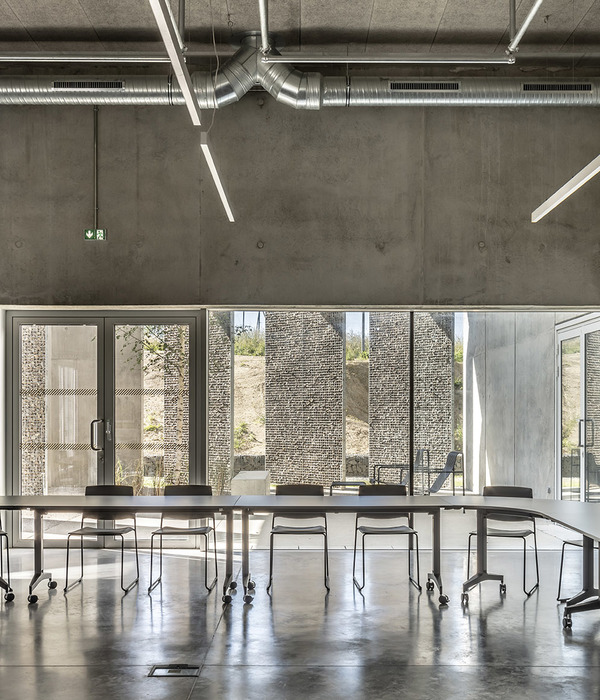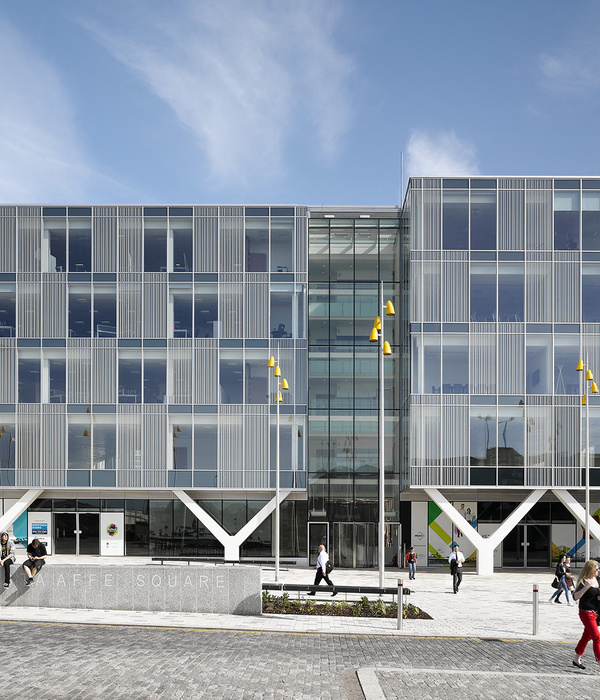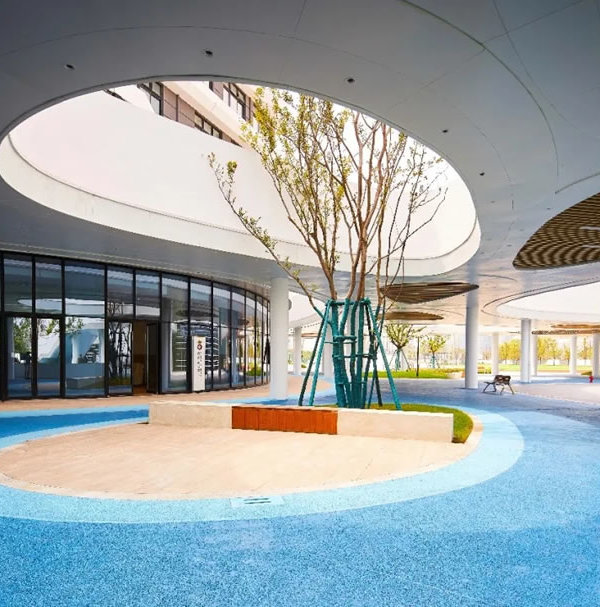Architect:FRES architectes
Location:64 Avenue du Docteur Arnold Netter, Paris, France
Project Year:2017
Category:Social Housing
How to build nowadays social housing in a district of Paris which has a strong Haussmann identity, and at the same time how to answer the challenges of today, and among them sustainability? The building shows its belonging to the Parisian history and at the same time its modernity in the Parisian urban landscape. The street façade plays with the contradiction and complexity between historical and contemporary, between verticality and horizontality, between alignments and shifts, between light and shadows, between mineral and vegetal.
The façade develops themes of the Parisian Architecture such as composition and materiality: wooden vertical windows, mineral materiality, high level ground floor, horizontal cornices... The façade is treated with a noble, massive and sustainable materiality: an architectonic prefabricated concrete, a contemporary material which is one of the substitutes of the carrier stone. These prefab elements are bearing-parts of the structural concept of the project, and their color is a middle warm grey which reacts differently according to the moment of the day and to the weather. The hall is a transversal space connecting the street with the inner courtyard, planted with a majestic chestnut tree.
The organisation of the dwellings inspires itself from Haussmann apartments principles with representative spaces oriented towards the street, and bedrooms towards the courtyard. All the apartments, except the studios, have a double orientation. The typologies are organised around a watercore composed from the bathroom, toilet and kitchen. Ones can walk all around this watercore, creating a dilatation effect of the space.
The building is highly insulated with a very effective thermal skin, with an energy supply of 40 Watt/m².year and an air-proof skin of 0,20 m3/m².h which is similar to Passiv’Haus certification. The project believes in the capacity of the Haussmann template to cross the ages.
Material Used :
1. Prefabricated concrete facade elements : DECOMO SA, Mouscron, BE
2. Exterior larch wood windows frames : BILLIET, Bierne, FR
3. Exterior metal frames : JANSEN
4. Metal master company : SEMEFER, Villeneuve Le Roi, FR
5. Electricity : ALPHA ELECTRICITE
6. Heating, cooling, plumbing : SERTH
7. Lifts: CFA ASCENSEUR
8. Letterboxes: RENZ
9. Lights: SAMMODE
10. Kitchens: IKEA
▼项目更多图片
{{item.text_origin}}


