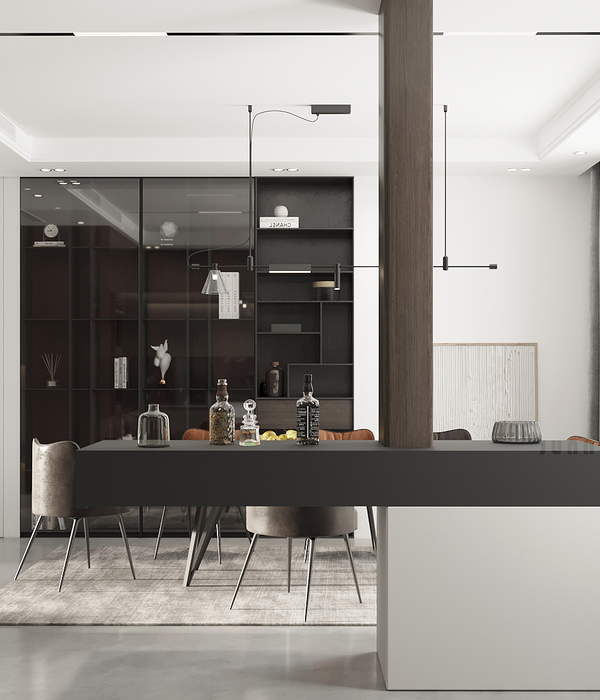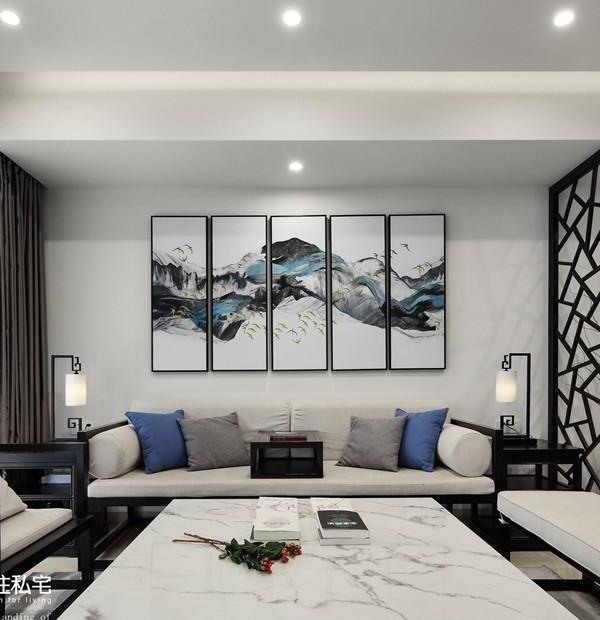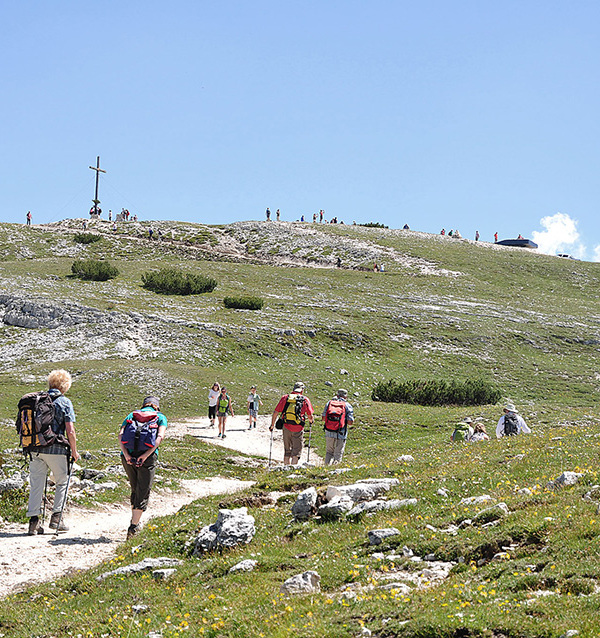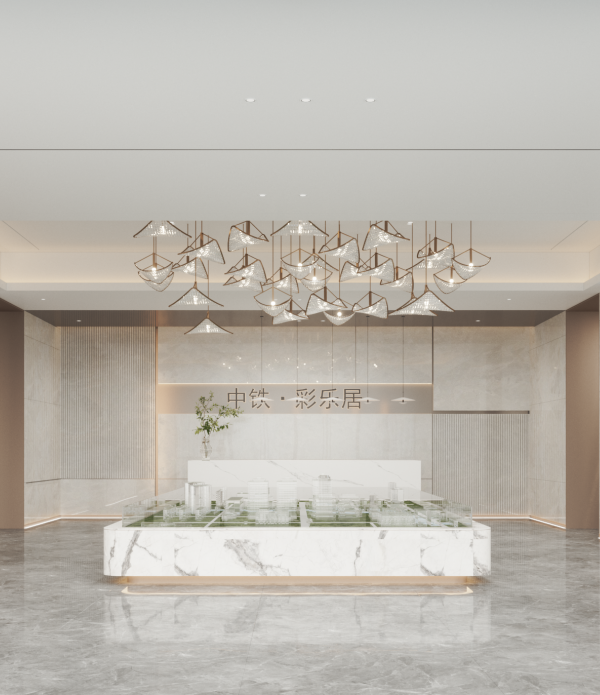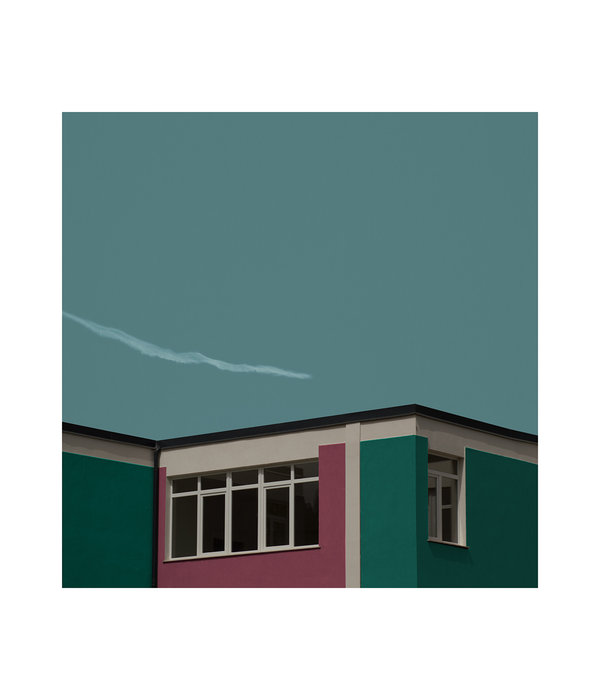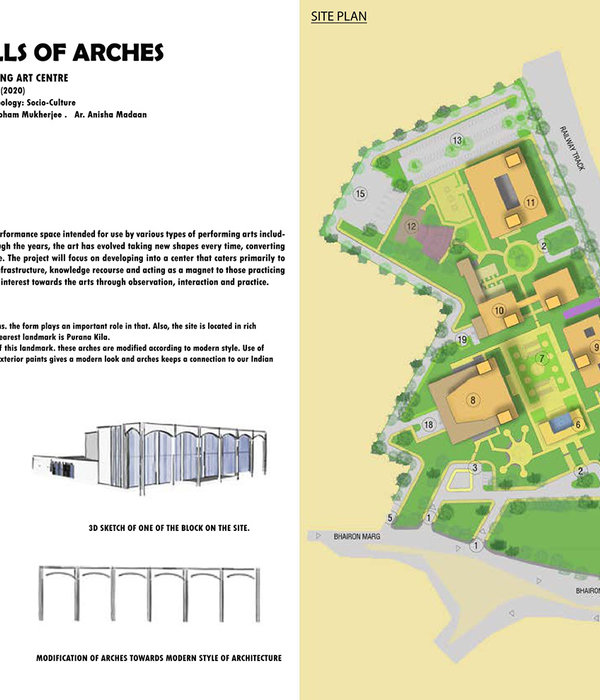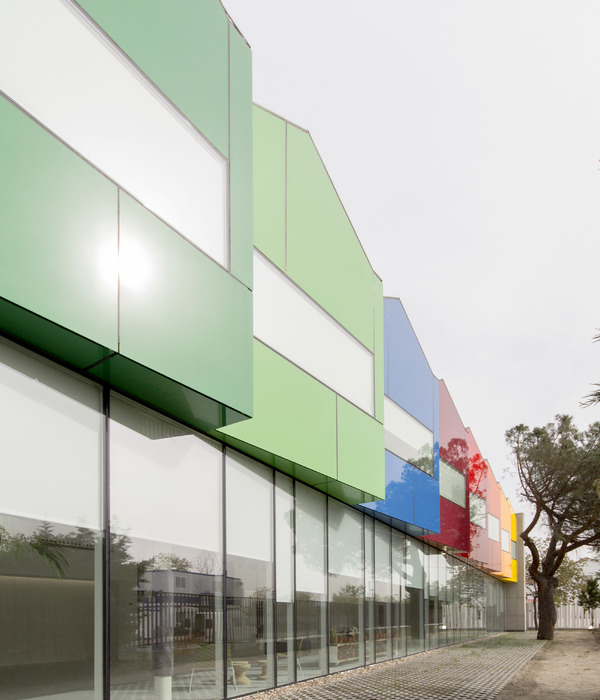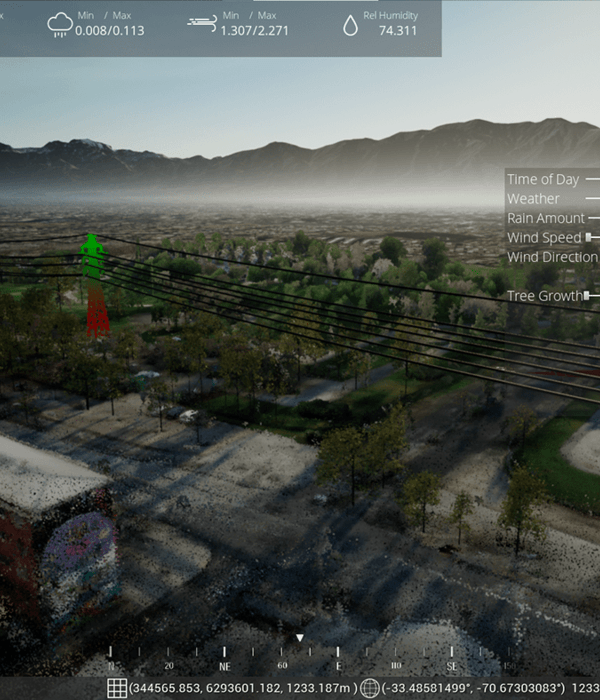该项目由圣洛 Agglo 城市社区及其主席 Gilles Quinquenel 负责实施,并在圣洛前荣誉市长 François Digard 的协助下推进。
项目的目的是为经济模式概念提出一种新的观点,通过一座能够代表该行政区形象的建筑来提升当地的吸引力。
▼项目概览,general view© Luc Boegly
▼建筑外观,exterior view© Luc Boegly
▼侧方透视,perspective© Luc Boegly
"圣洛 Agglo 21 科技园区象征着地区的经济复兴,它诞生于一种理念、一种持续的驱动力和强烈的信念。" 它是发展的中心,一座企业的孵化器、一个协同工作的空间,同时也是一个致力于发展和多样化的集会场所。大量的创新和创意公司汇聚于此,并将在这里找到开展业务和项目的各种途径。这里同样是一个提供信息和训练机会的地方,将使各公司正在进行的实践变得更加完善。
“An architecture symbolising the region’s economic revival. The building, housing the «Saint Lô Agglo 21» technology park, stems from a conception, an ongoing drive, strong motivation and beliefs. ”It is a development centre, a business incubator, a coworking space, a meeting place for companies wishing to develop and diversify. It is a place for creative, inventive and innovative companies, which will find there all the means to carry out their projects. It is also a place for training and information, a feature that complements existing initiatives.
主立面,main facade© Luc Boegly
▼前广场入口,forecourt entrance© Luc Boegly
▼围墙细节,detailed view© Luc Boegly
▼从入口望向大台阶,view towards the grand stairs from the entrance© Luc Boegly
▼前广场楼梯,forecourt stairs© Luc Boegly
为了实现这一宏大的愿景,建筑需要被设置在一个足够新颖和有吸引力的位置,以保证获得人们的注意。与此同时,它需要呈现出一种强烈且显著的建筑特征。
在新修筑的围墙内,两个“中心”——活动中心和协作办公空间——被分布在两个层级上,二者可以共同或独立运作,并通过整合至围墙的户外空间形成连接。入口广场可以从外部的口袋式停车场进入,并从围墙内部延伸至楼梯和通往两个楼层的瞭望平台。
In order to achieve this ambition, the programme required an original and appealing location, with the aim of attracting attention. An architectural gesture with a strong and visible identity.
Within these new ramparts, two centres are spread out on two levels: an events centre, and a collaborative office spaces, both operating either simultaneously or independently. They are linked by exterior spaces integrated into the enclosure. The entrance forecourt, accessible from the outside pocket Parking, extends inside the enclosure into a staircase and belvedere space that gives access to the activities’ two levels.
▼建筑层级关系,therelationship between the two levels© Luc Boegly
▼两个“中心”通过整合至围墙的户外空间形成连接© Luc Boegly two centresare linked by exterior spaces integrated into the enclosure
On the left-hand side, a large hall under the amphitheatre and demonstration areas, and upstairs, video-conference rooms, meeting rooms, the 280-seat amphitheatre calibrated to host conferences, seminars, lectures for the nearby Apprentice Training Centre or for the community council meetings.
大厅,lobby© Luc Boegly
▼大剧场,amphitheatre© Luc Boegly
场地右侧是商务中心,内部设有一间宽阔的接待和交流大厅。除了接待空间外,8 米高的天花板还容纳了休息室、零食区和设施运营人员(区域经济发展部门)的办公室。商务中心的首层包含了大量的协同工作空间,并配备了定制家具、以玻璃隔断的封闭会议室和一间制造实验室(FabLab)。二层遵循了同样的布局原则,并且设置了大量封闭办公室来满足更加常规的需要。
On the right-hand side, the business centre with a vast reception and exchange hall. Its high ceiling (8m) space includes the reception, the lounge, the snack area and the offices of the people in charge of running the facility (the territorial economic development unit). This ground floor features a large volume of collaborative working spaces with ad hoc furniture, closed meeting spaces (with glass partitions) and a FabLab. On the first floor, the same principle governs the space, with also closed offices for more usual requests.
商务中心大厅,business centre hall© Luc Boegly
窗帘分隔空间,the curtains divide the space© Luc Boegly
▼室内细节,interior view© Luc Boegly
如前所述,两个中心通过数个户外休闲区形成连接,此外,在开阔的大楼梯下方也设有一段通路,在阻挡天气影响的同时,还能将洗手间、储藏室、技术室和组织接待所需的后勤区(例如厨房)等空间组织起来。
Between these two centres, as already mentioned, are connections via outside amenity areas, and a connection under the monumental staircase grouping a circulation protected from the weather, the sanitary blocks, the storage rooms, the technical rooms as well as the areas (e.g. heating kitchen) necessary for organising receptions.
▼楼梯下的通路,连接两个中心,theconnection under the monumental staircase© Luc Boegly
空间的布局是通过并置来完成的,尽可能地避免了走廊的出现,同时也有利于自然采光。被称作“露台”的空间伴随着使用者的整个行动路线。空间中减少了门的使用,门的功能主要通过狭窄或凸出的空间来实现。这些边界被淡化了的间隔空间能够鼓励用户之间产生更多的视觉接触以及面对面的交流。
▼“露台”空间,the patio© Luc Boegly
光线的处理也是设计中的关键一点。从停车场对面的南立面看,建筑好像是不透明的;但实际上,大量向内部露台敞开的宽阔窗户使建筑内部充满了自然光。这些开口捕获了柔和又有秩序的光线,让空间之间的透视关系变得更加明确。虽然建筑看上去庞大而封闭,但这并不影响人们的视线穿越整个建筑,到达建筑的另一端。
The project plays with light; at first glance it seems opaque from the south facade opposite the car parks. On the contrary, it is flooded with natural light on the inside through the use of numerous large windows opening onto the interior patios. These openings capture a subdued, structured light and articulate the perspectives between spaces. Therefore these perspectives can go through the whole building from one side to the other, although the building seems massive and closed.
▼向内部露台敞开的宽阔窗户使建筑内部充满自然光© Luc Boegly It is flooded with natural light on the inside through the use of numerous large windows opening onto the interior patios
▼露台,the patio© Luc Boegly
由于体量的庞大,所有的空间都设置了 4 米高的天花板,并且未使用任何假吊顶。墙壁、地面和天花板均采用了粗糙的混凝土,仅天花板的中央部分压入了吸音材料(如灰色纤维),旨在提供良好的反射条件。所有的开关和操作部件都经过专门设计,并在浇筑时被结合至混凝土结构当中。
The volumes are large, so that all the spaces have a 4m-high ceiling, which is enabled by the absence of any false ceiling. The walls, floors and ceilings are made of rough concrete; just a sound absorbent, i.e. grey fibra, is pressed against the ceilings’ central parts to provide good reflection. All the operating elements have been designed and integrated into the concrete during pouring.
Innovation being an essential objective of the programming, it was necessary to create a tool to encourage the creativity of future users to be applied to our design.
▼开放办公空间,open-plan office© Luc Boegly
▼工作坊,workshop© Luc Boegly
▼工作区,working area© Luc Boegly
▼导航标识,way-finding© Luc Boegly
考虑到“创新”是设计的一个重要目标,因此必须创造一个能够鼓励未来用户进行创新的工具。技术区域通过结构设计的优越性和前所未有的实施技术为创造活动提供了支持。为了让显著的混凝土结构与墙壁和地面完美地融为一体,项目团队首次采用了一种在技术上极为复杂的施工方法。这是一个具有创新性的施工过程,事实上也让该项目成为了第一个拥有置入隔热层的双层浇筑混凝土墙体的项目。
Innovation being an essential objective of the programming, it was necessary to create a tool to encourage the creativity of future users to be applied to our design. This technopole favours creativity through the exemplary nature of its structural design and the technicality of its unprecedented implementation. In order to obtain this specific desired and deliberate mineral aspect – an apparent concrete structure in perfect harmony with the walls and floors – a very technically complex construction process is devised. This is an innovative construction process, that actually is the very first project for a double wall made out of poured concrete with inserted insulation.
▼立面细节,facade details © Luc Boegly
建筑结构和外壳的混凝土均起到承重作用,它们的观感时而粗糙,时而光滑,一直持续地存在于人们的视线当中。石料的聚合是整个创作过程的起点,它们在没有混凝土的情况下,以原始石笼的形式构成了坚固且具有保护性的旋转门。
The concrete of the structure and of the external shell are load-bearing construction elements, they remain always in sight, sometimes untreated and sometimes smooth, quite often in a rudimentary state showcasing thereby the aggregate. This aggregate of stones, the starting point of the creative process, is implemented without concrete, on its own in gabion cages to form protective rotating gates.
▼石笼构成坚固且具有保护性的旋转门,gabion cages form protective rotating gates© Luc Boegly
▼石笼墙细节,gabion cages detail© Luc Boegly
整个建筑共计需要:2600 立方米混凝土、155 吨钢筋、40 千米缆绳和 1700 平方米的地板。
The building as a whole requested: 2,600 cubic meters of concrete, 155 tons of reinforcement, 40 kms of cables and 1,700 m² of floorings.
露台俯瞰,overlook to the patio© Luc Boegly
▼建筑夜间外观,exterior view by night© Luc Boegly
▼公路视角,view from thehighway© Luc Boegly
▼体块示意,mass plan© RANDJA _ Farid Azib Architects
▼首层平面图,ground floor plan© RANDJA _ Farid Azib Architects
▼二层平面图,first floor plan© RANDJA _ Farid Azib Architects
▼纵剖面图,longitudinal section© RANDJA _ Farid Azib Architects
▼节点,details© RANDJA _ Farid Azib Architects
Lieu / Location Saint-Lô (50)Maître d’ouvrage / Client Saint-Lô Agglo Financeurs / Funders Saint-Lô Agglo, Le Département de la Manche, La Région Normandie, L’Etat et La Communauté Européenne
Exploitant / Operator Pôle Agglo 21
Architecte / Architect RANDJA _ Farid Azib Architects
Chef de projet / Project manager Dhouha Hamdi
Assistants / Assistants Isabelle Pinsolle, Yvanie Wilhem, Anouk Vialard
Paysagiste / Landscape designer CHRISTOPHE GAUTRAND et associés
Acoustique / Acoustics LTE SAT
Économie / Cost Estimator VPEAS
Bet Conseil façade / Facades consulting ELXIR, Philippe Bompas
Structure / Structure ALPHA BET
Fluides, SSI / Building services ARTELIA
{{item.text_origin}}


