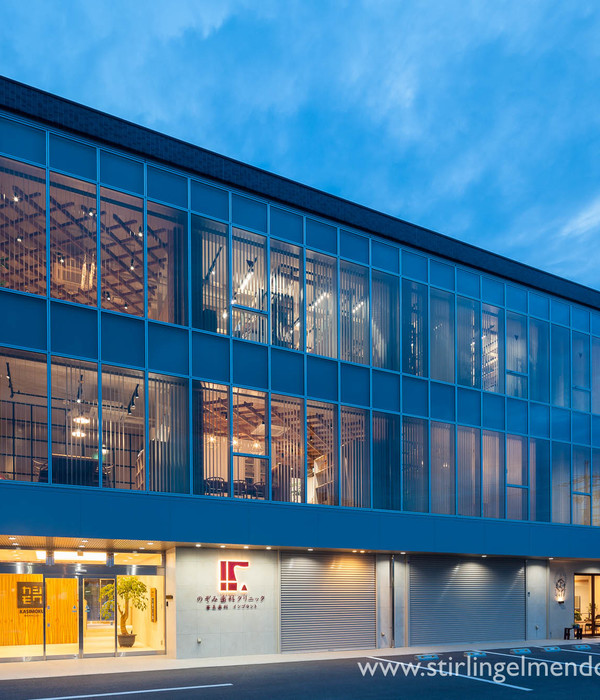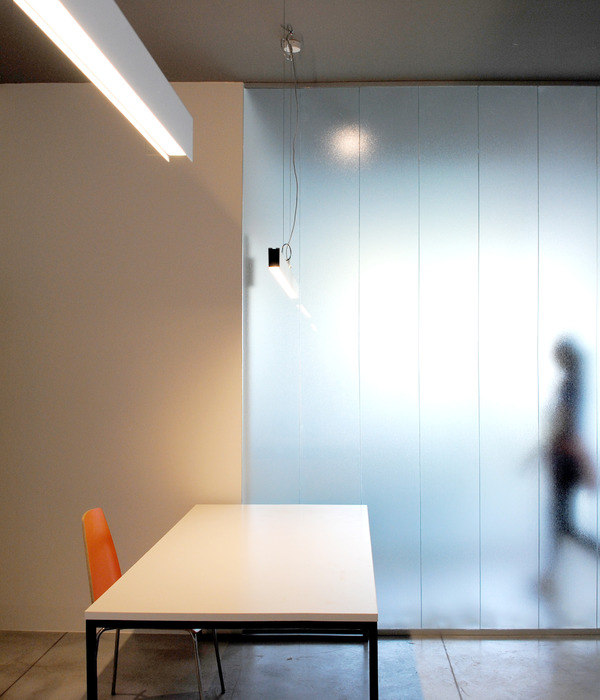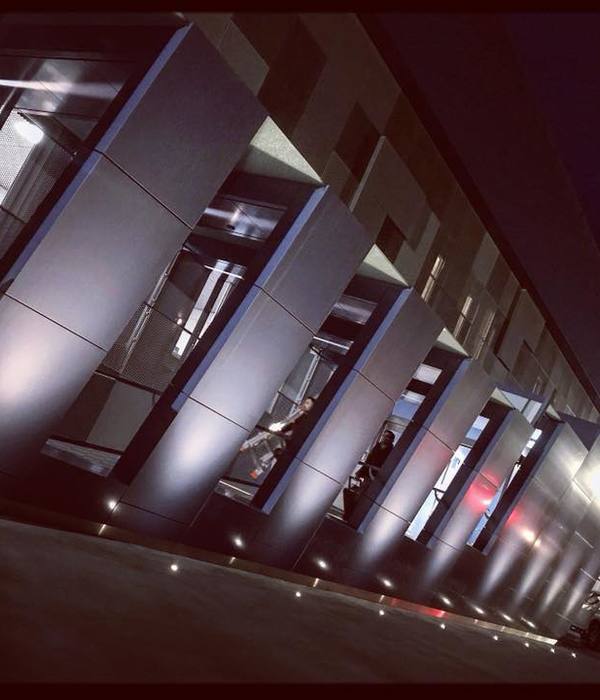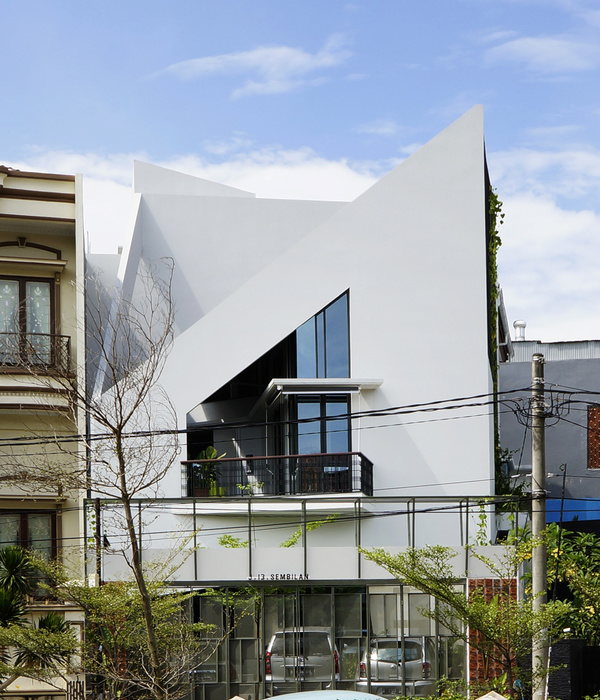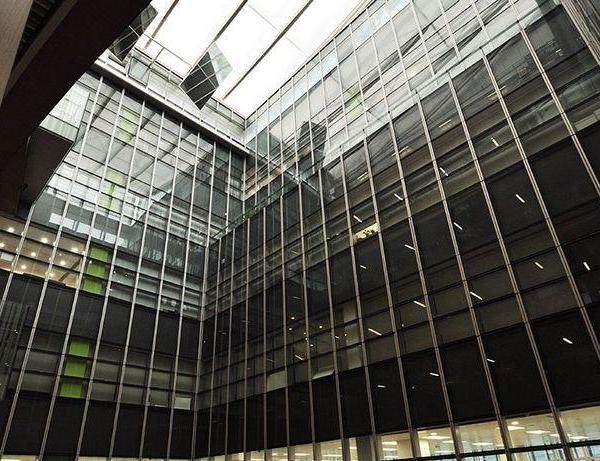On a plot of 1000 sq"m we built two new houses. 3/4 of the plot designated as the primary house for the owners and their son. On about 1/4 of the remaining lot was built a separate building for rent. The 2 buildings are close to the street facade and are parallel to each other. The façade of the building for rent that is facing the main house has no opening.
This façade is covered with bricks arranged in a rhythm of arches. This façade is the back of the garden between the two houses. The main building is a duplex with roof tiles. A small terrace from the master bedroom upstairs is facing the garden.
Adjacent to the main building is built a bricks building with Pergola structure next to it. The brick building is used as the living room. All bricks buildings create a square centered garden with a pool in the center.
The collection of buildings around a square garden gave a feeling of a small "mansion".
That arrangement made the garden and its activity into an integral part the activity in the house make it into a one unit.
{{item.text_origin}}

