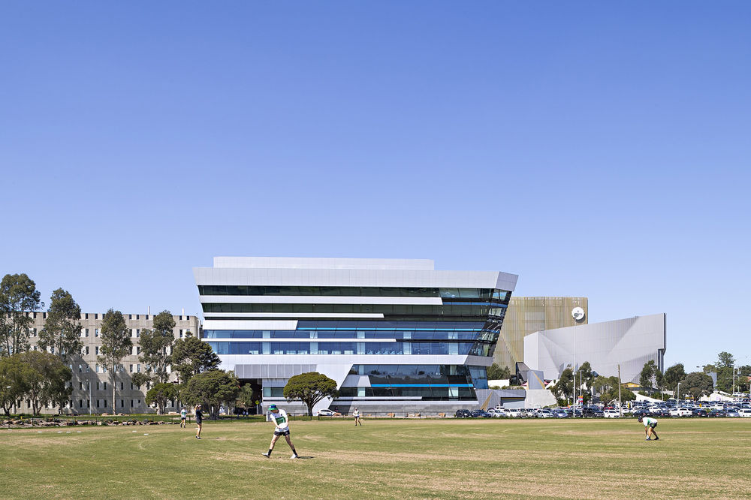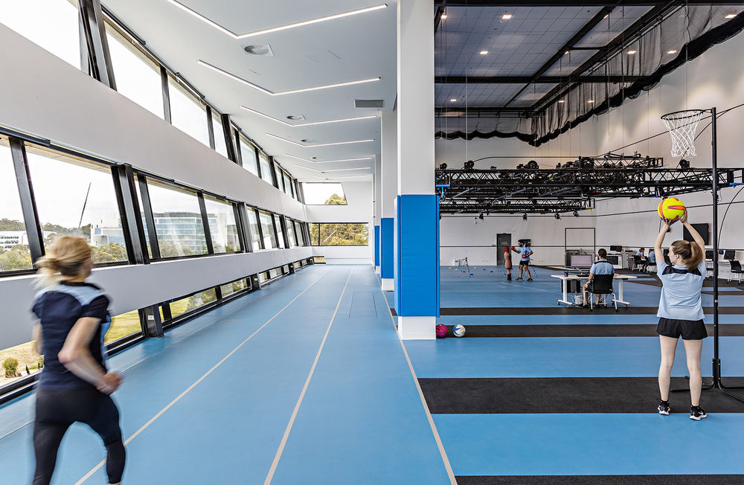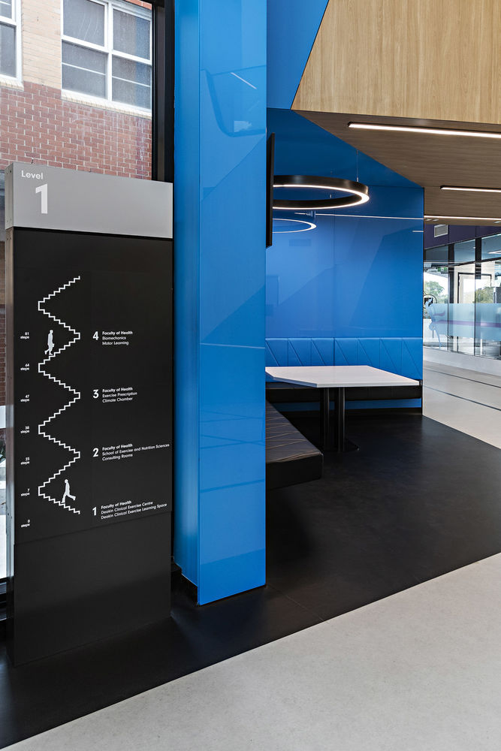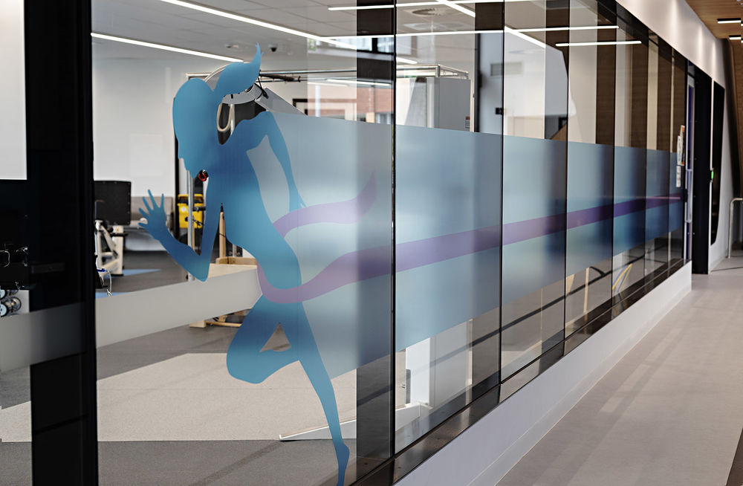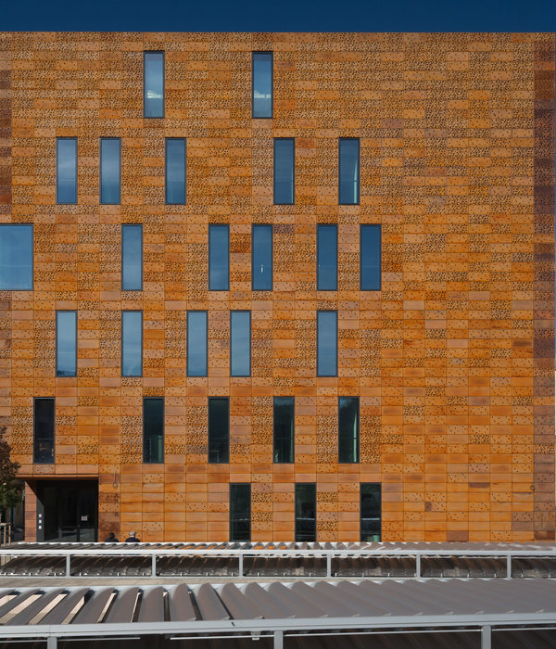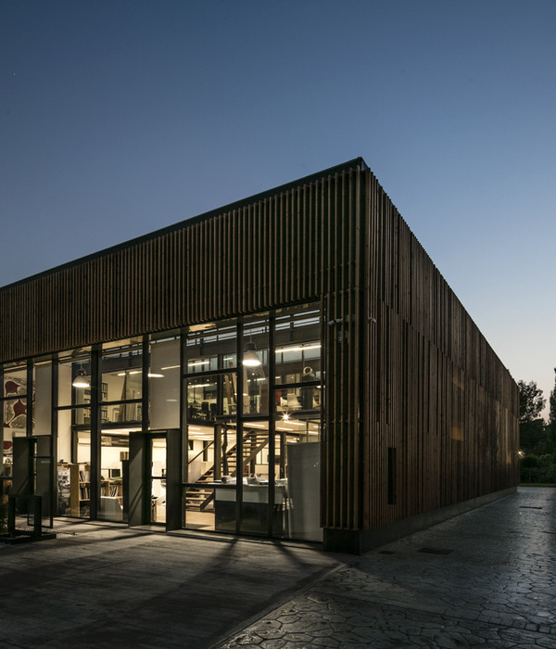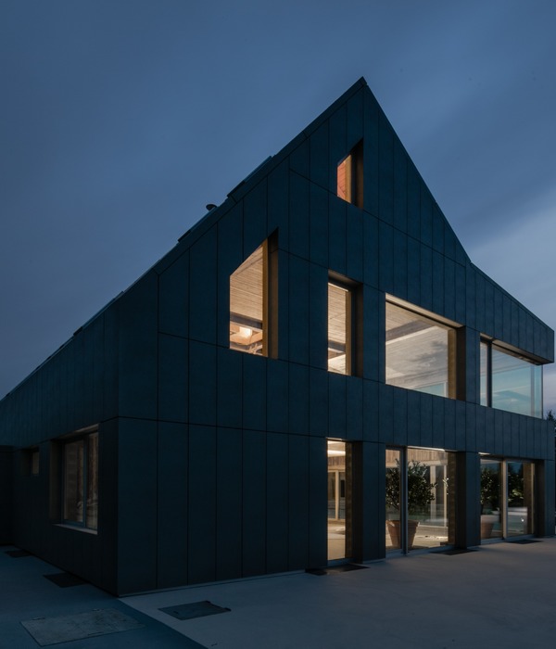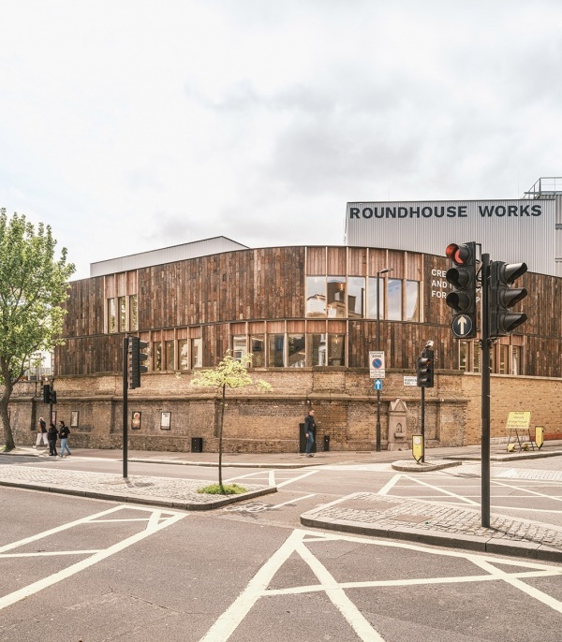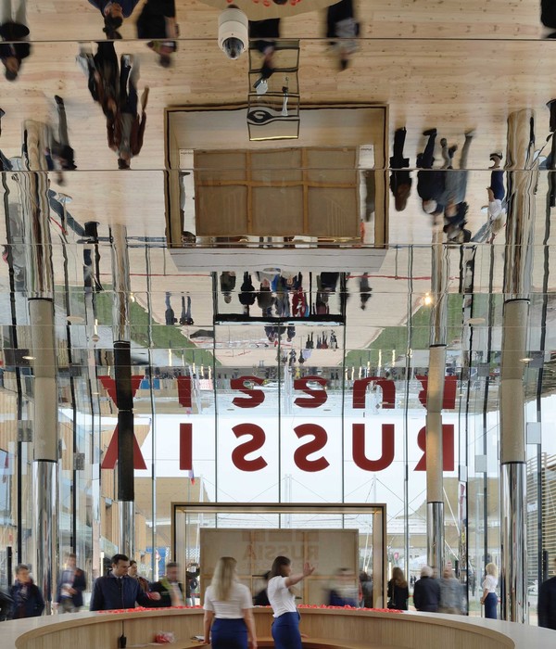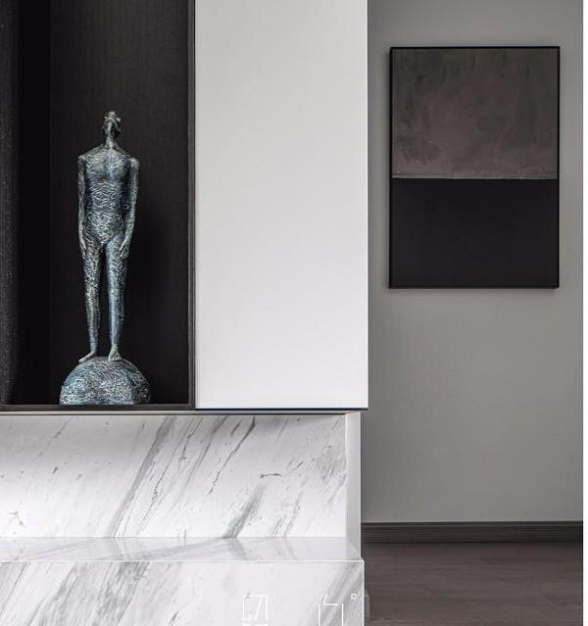迪肯大学室内运动与体育科学专业教学楼 | 澳大利亚 | DS Architects
迪肯大学的运动与体育科学教学楼是一座壮观的设施,灵感来源于富有动感的运动形式,颠覆了传统大学体育设施的模式,展现出全新的理念。
Deakin University’s Exercise and Sports Science Teaching Building is a spectacular facility inspired by the dynamic forms of movement, presenting a new vision that disrupts the traditional model for university sports facilities.
▼建筑概览,Overview of the building ©Michelle Williams
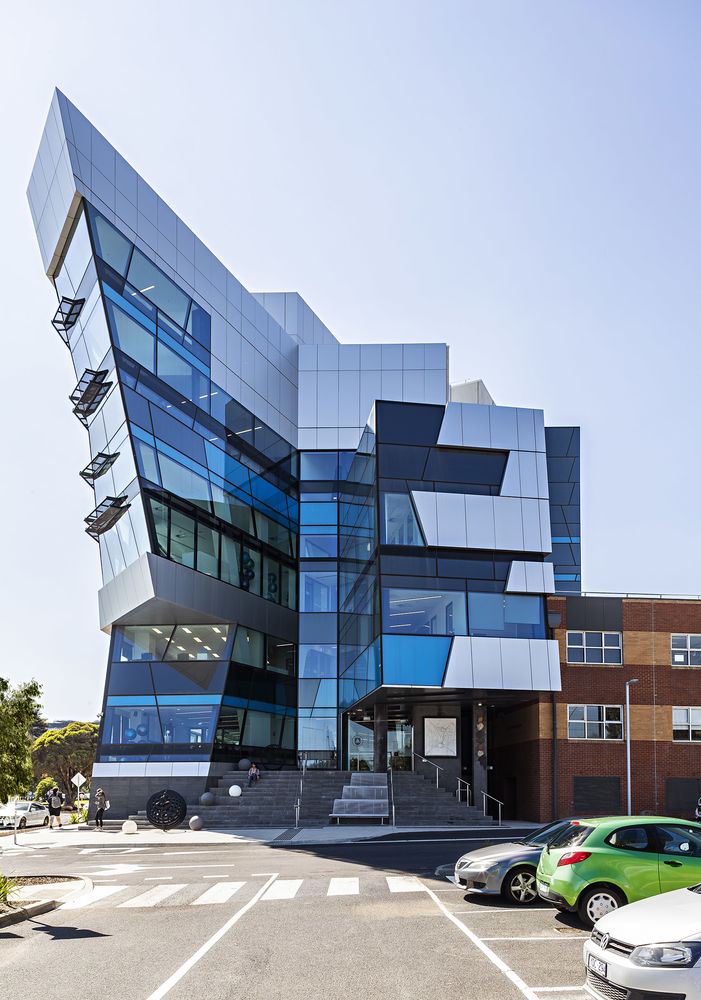
通过与员工合作并利用沉浸式虚拟现实技术,建筑师设计了四层高的新建筑,屋顶包含一个带有环境控制设施的可持续性空间,可用于室内外活动,该建筑提供研究与教学娱乐设施,可将迪肯大学世界领先的运动与体育科学项目容纳其中。
In collaboration with staff and utilising immersive virtual reality imagery, the new building is a four-floor facility under one roof comprising a mix of indoor and outdoor activities within a sustainable and controlled environment, offering research and teaching amenity to accommodate Deakin University’s world-leading exercise and sports science programme.
▼由街道望向建筑,Viewing the building from street ©Michelle Williams
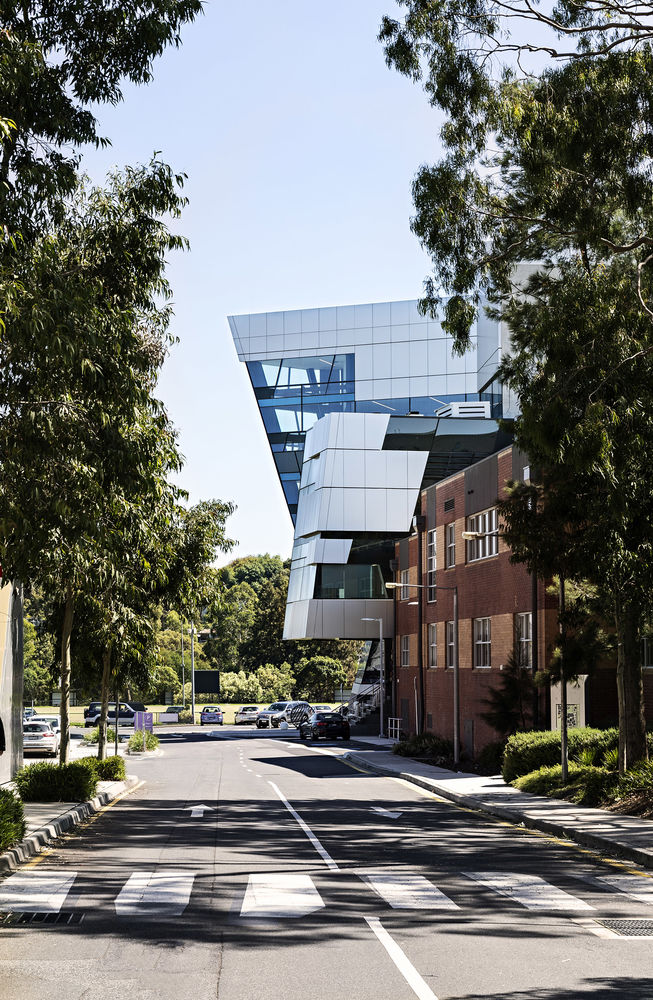
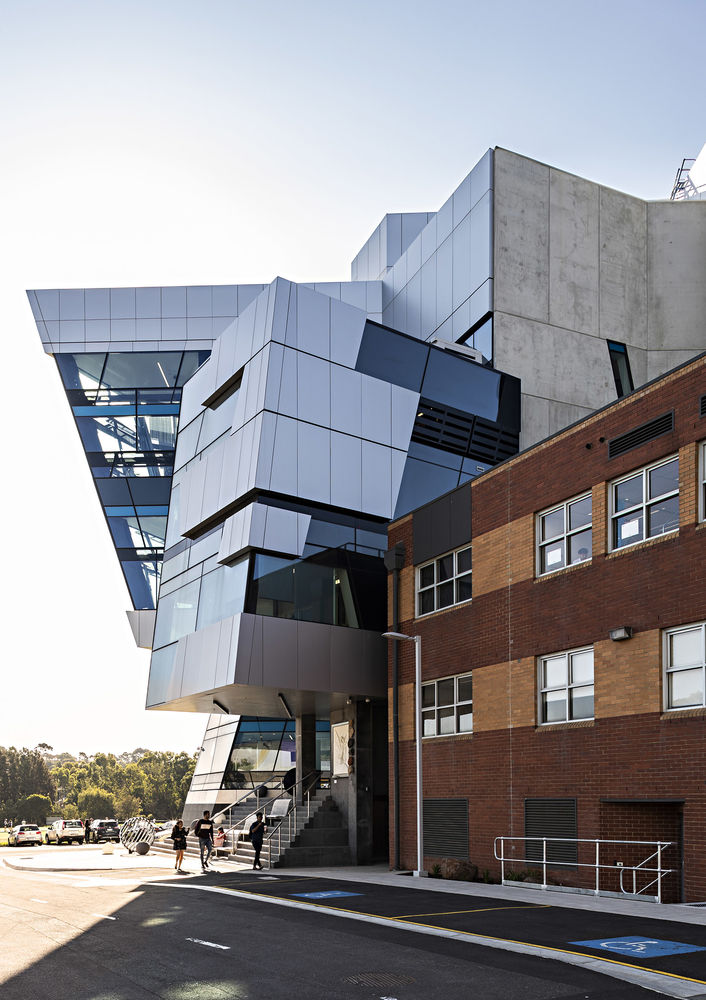
该建筑的核心理念在于表达人体多样的运动姿态,基于现代设计,将审美形式与先进的设施功能相结合。我们的愿景在批判性思考下得以强化——该建筑为所有人,所有年龄,所有需求而设计。
The central concept of the building expresses the different ways the human body moves, woven through a contemporary design using aesthetic forms that make a statement balanced with the facility’s state-of-the-art functions. Our design vision is also underpinned by critical thinking about who this building caters for – all bodies, all ages and all abilities.
▼建筑动态外形,Dynamic appearance ©Michelle Williams
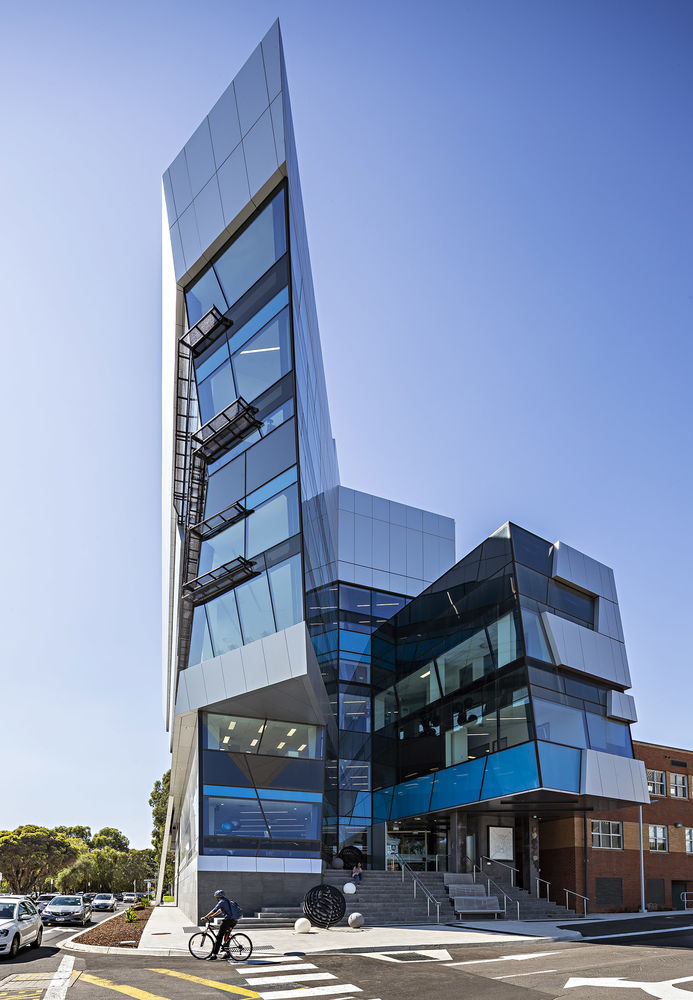
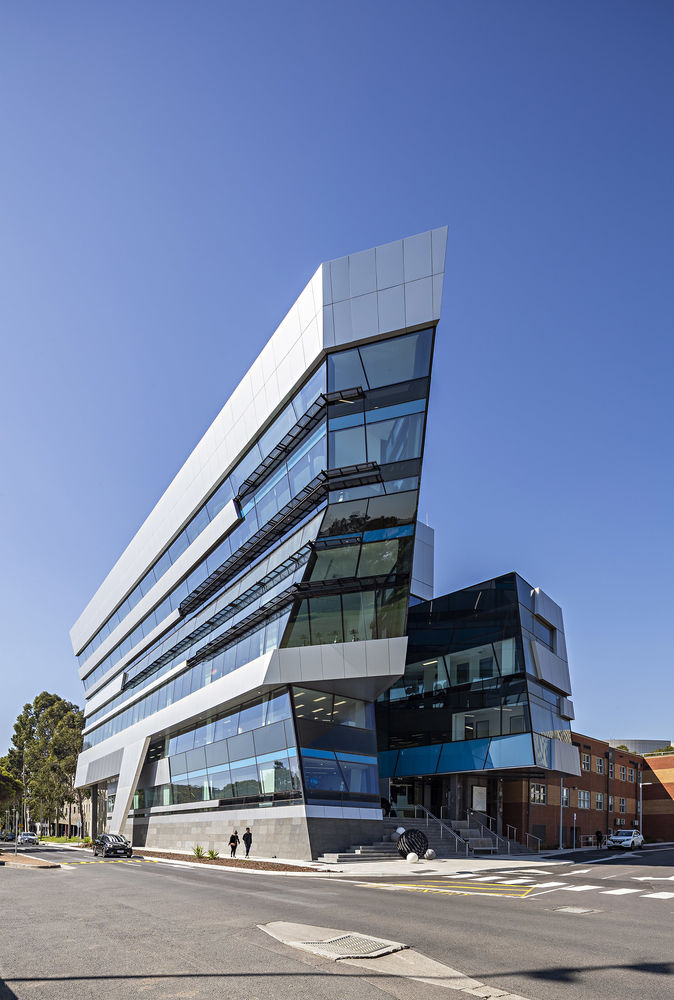
建筑外形以起跑中的运动员、体育馆中被打翻的球袋、跃入多维度空间的星际飞船为灵感,用新颖的方式挑战了当下体育科学大学的范式——成为体育分析复杂性,精密性与技术性的一曲赞歌。
Taking its cue from athletes in starting blocks, a spilt bag of balls in a gym, and a starship jumping into hyperspace, the exterior of the building challenges current sport science university models with a fresh approach – celebrating the complexity, precision, and technology in sports analysis.
▼星际飞船般的外形,Forms like starship ©Michelle Williams
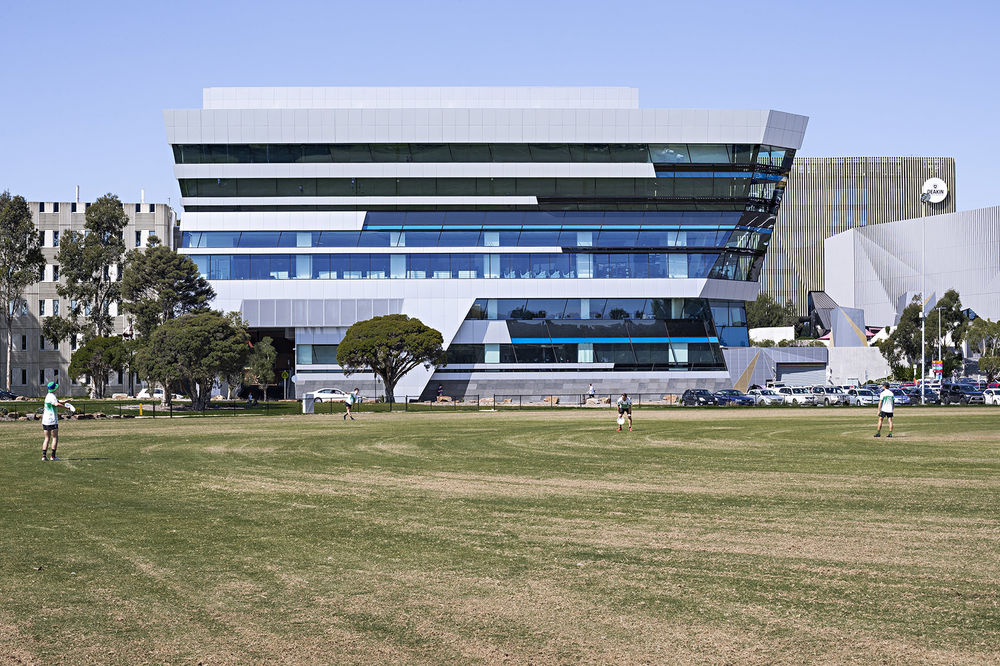
该项目的挑战在于将占地面积不大的斜坡停车场改造为约4000平方米的大尺度建筑,因此我们采用了纵向堆叠的体量最大化利用场地,同时塑造了带有正式入口台阶的裙楼。空间设施还包含在正面设计的座椅区,创造了日常谈话场所,另外,设计师还创建了一个便于上下车的区域并将两个入口与校园紧密相连。
The challenge was transforming a sloping carpark on a small footprint into a large-scale building of approximately 4000sq m, but we optimised the site by vertically stacking the building and creating a podium level with formal entry steps. Other spatial devices include adding seating at the front, which has become an informal meeting place, creating an easy access pick up and drop off zone, and incorporating two entries with a strong connection to the campus.
▼入口台阶,Entry steps ©Michelle Williams
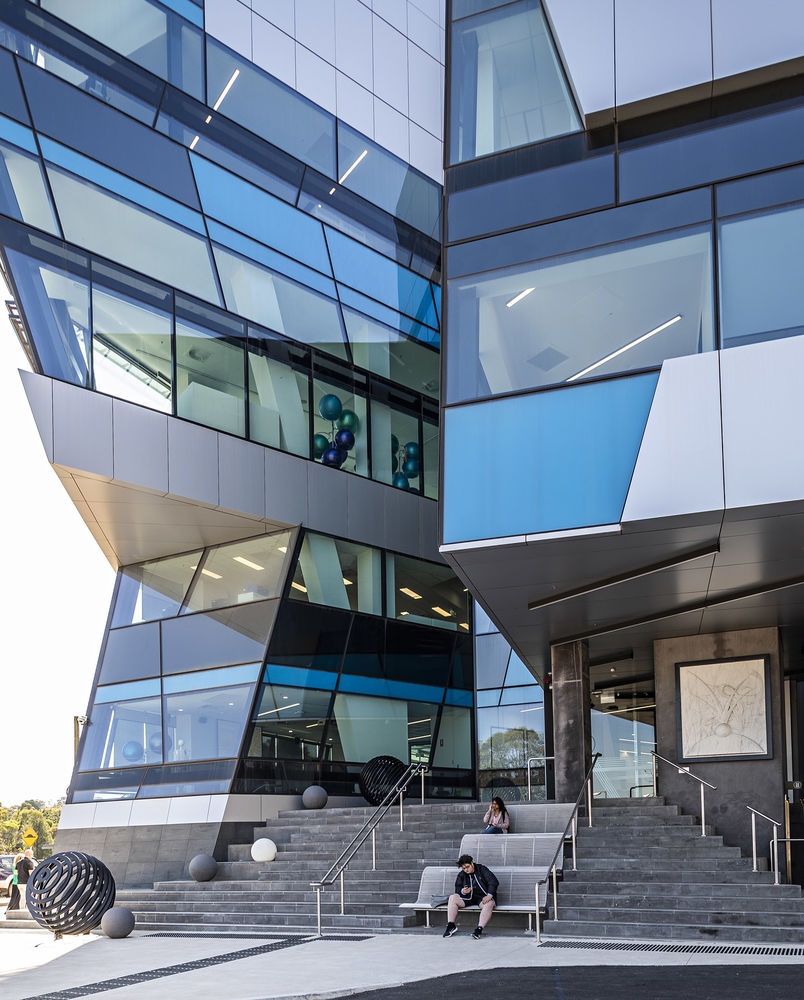
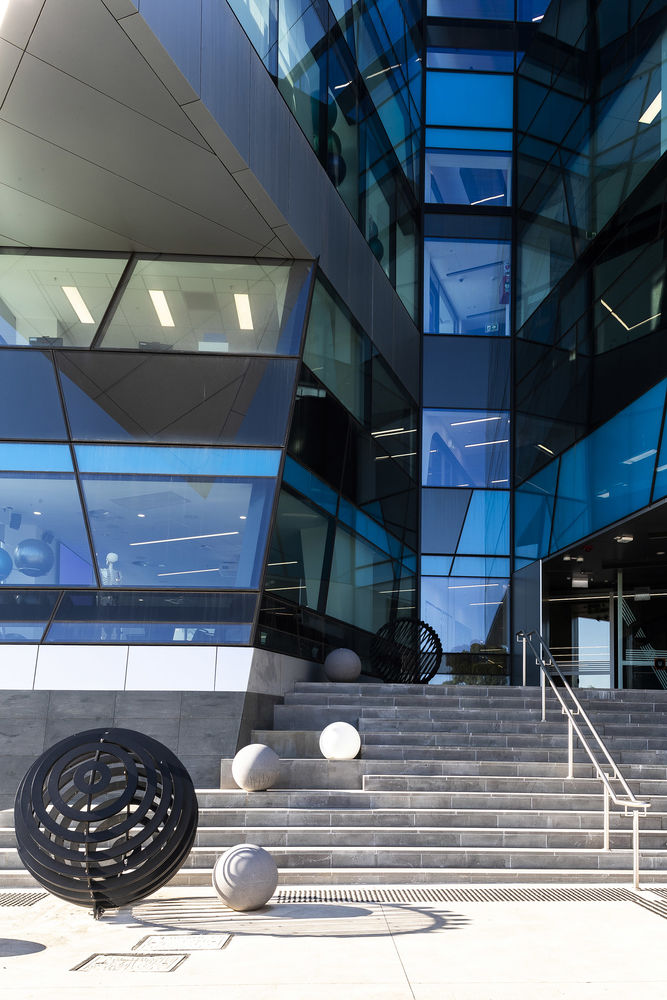
▼另一个入口,Second entry ©Michelle Williams
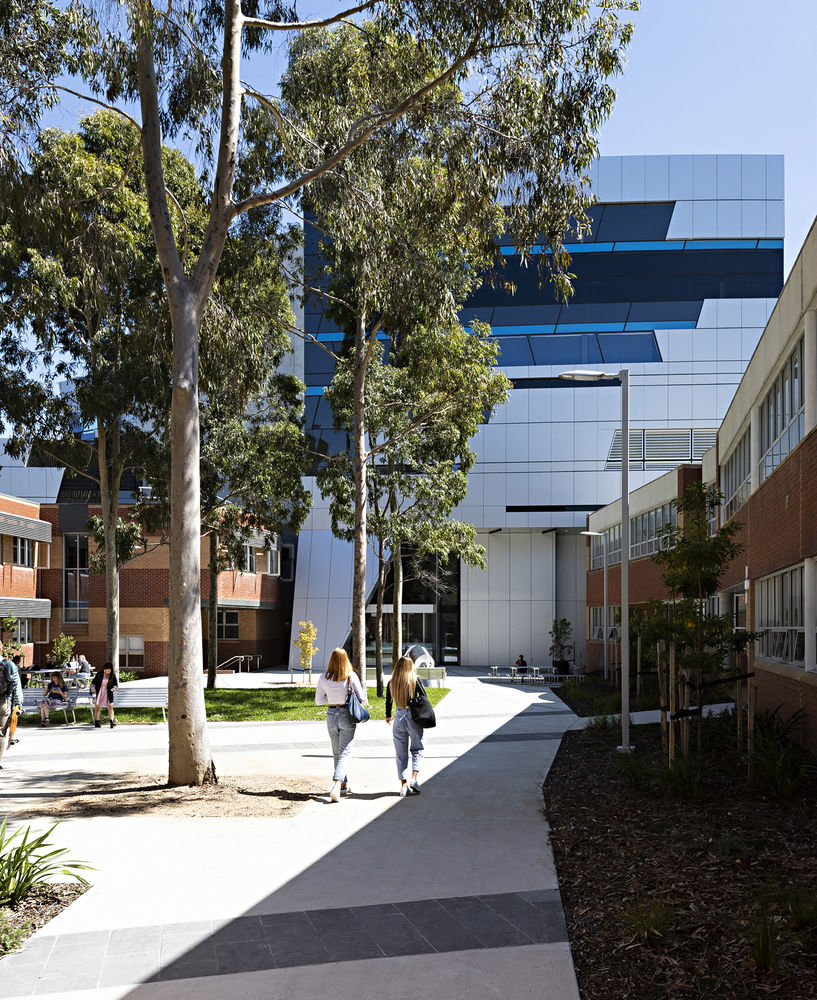
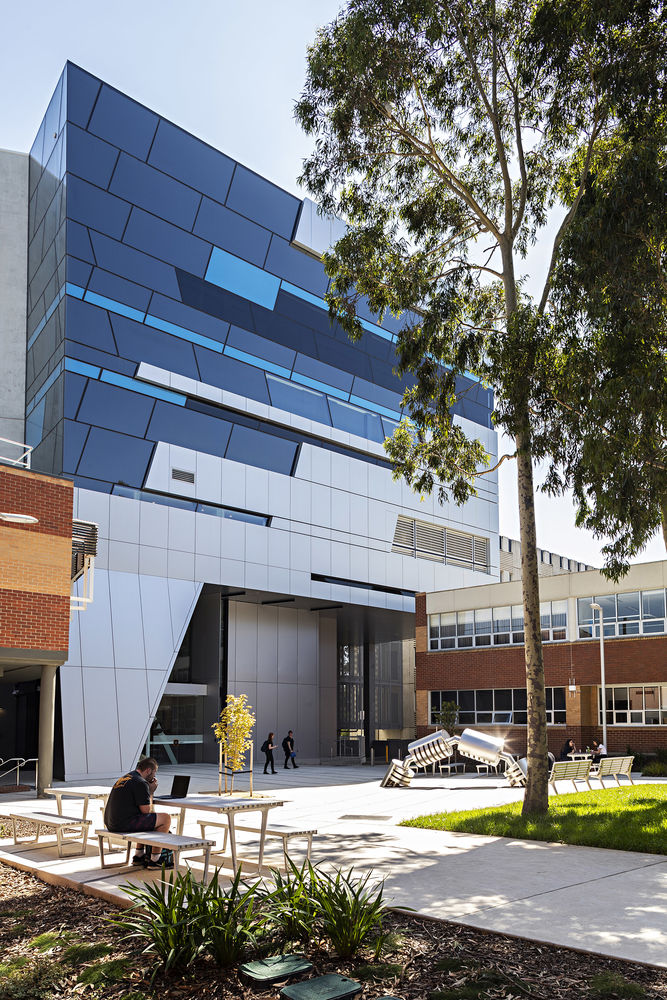
在建筑内部,建筑师采用新地板解决了过去设施存在的严重空间问题,并且克服了将室外球类运动带入室内的难题。原本有限的空间不能满足安全的跑跳与球类运动,新设施提供了十分专业的环境供不同需求的人群使用,让他们能够在新的空间进行教学,研究与实践。
Inside, the new floorplate resolves the significant spatial issues of the pre-existing facilities, and the difficulty of bringing outdoor ball activities inside. Whereas previously there was limited space in which to safely romp, run, throw and kick balls, the new facility provides a highly professional environment for people of all abilities to teach from, research within and practice using the spaces.
▼丰富的设施,Well-equipped sports fields ©Michelle Williams
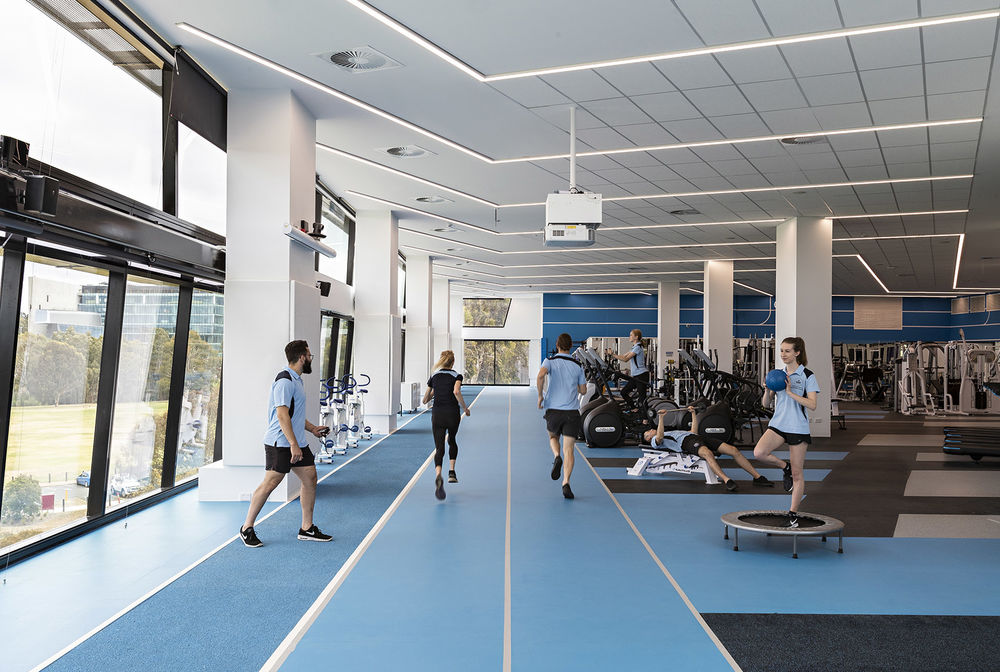
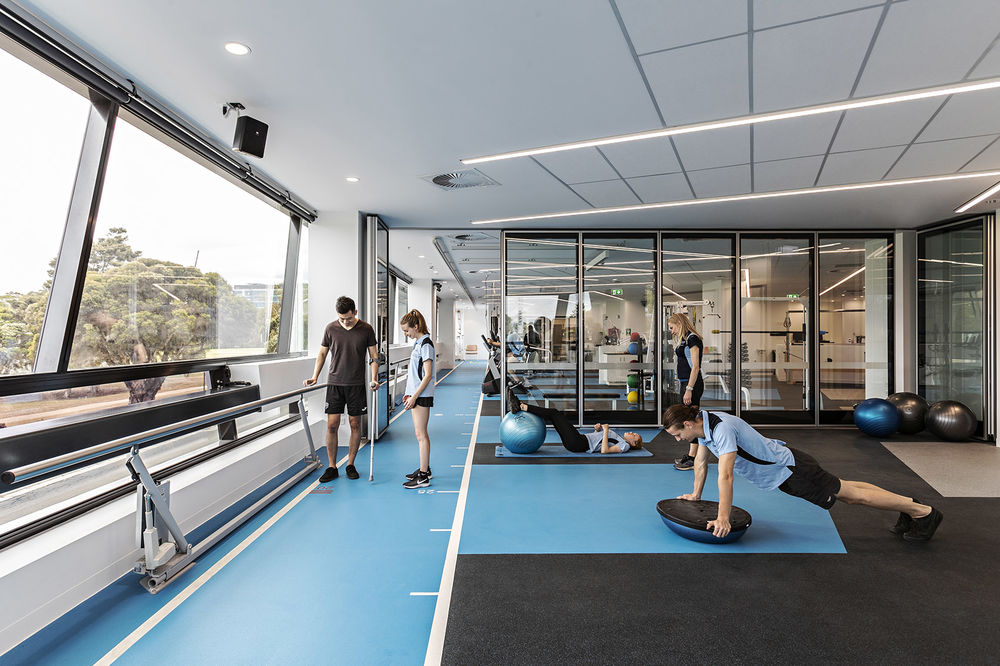

新结构采用了高性能悬挑混凝土楼板系统以最小化建筑中的噪音与共振,建筑师还设计了一个高达22米的中庭,设有中央楼梯可到达各楼层,为所有用户带来自然采光,另外该建筑还配备了450平方米的屋顶太阳能电池板系统,配有光伏转化器和雨水灌溉系统。
▼明亮高耸的空间,Bright and large space ©Michelle Williams
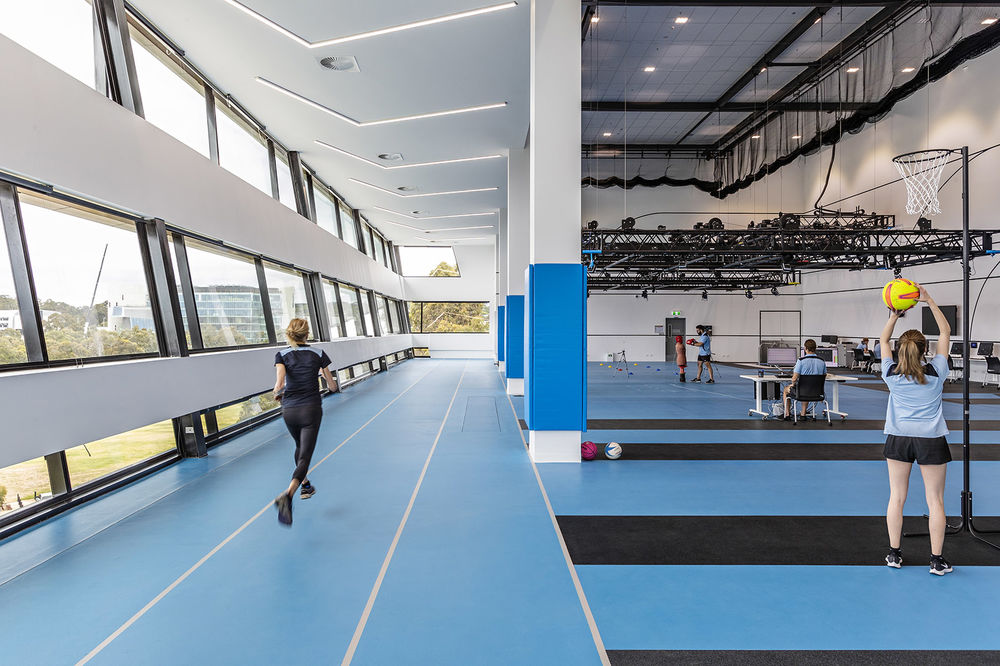

▼与外形呼应的室内设计,The interior design is responding the appearance ©Michelle Williams

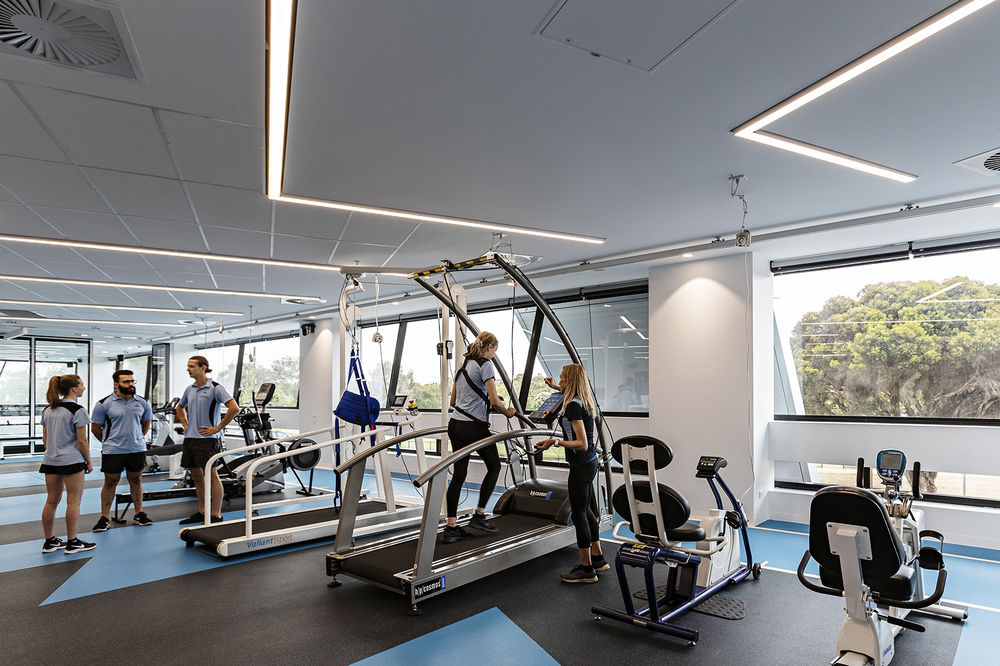
▼舒适的运动体验,Comfortable experience ©Michelle Williams
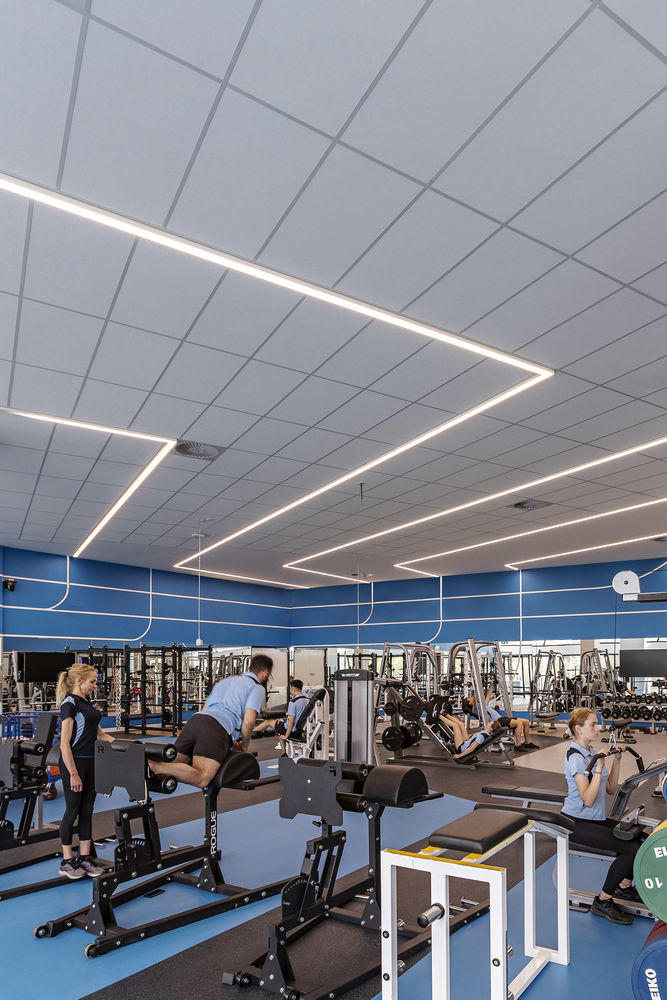
The structure is designed with a high performance suspended concrete floor system to minimise noise and vibrations within the building, with access to natural light for all occupants, including a vast 22m high atrium with a central stair connecting the four levels, plus a 450sq m roof mounted solar panel system with photovoltaic inverters, and rainwater harvesting.
▼球类运动厅,Space for ball activities ©Michelle Williams
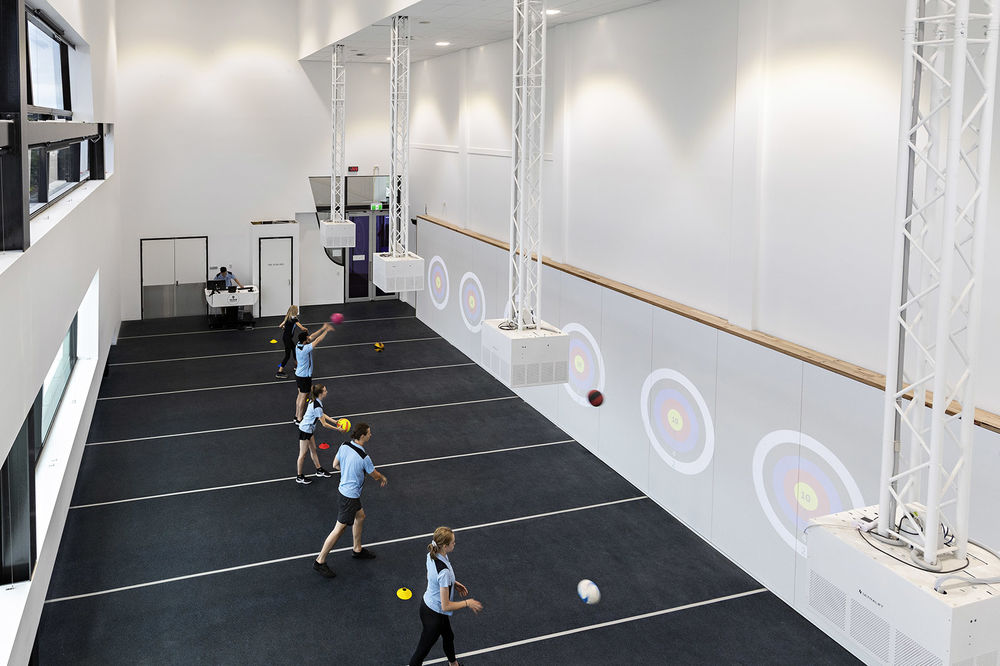
▼康复室,Rehabilitation room ©Michelle Williams
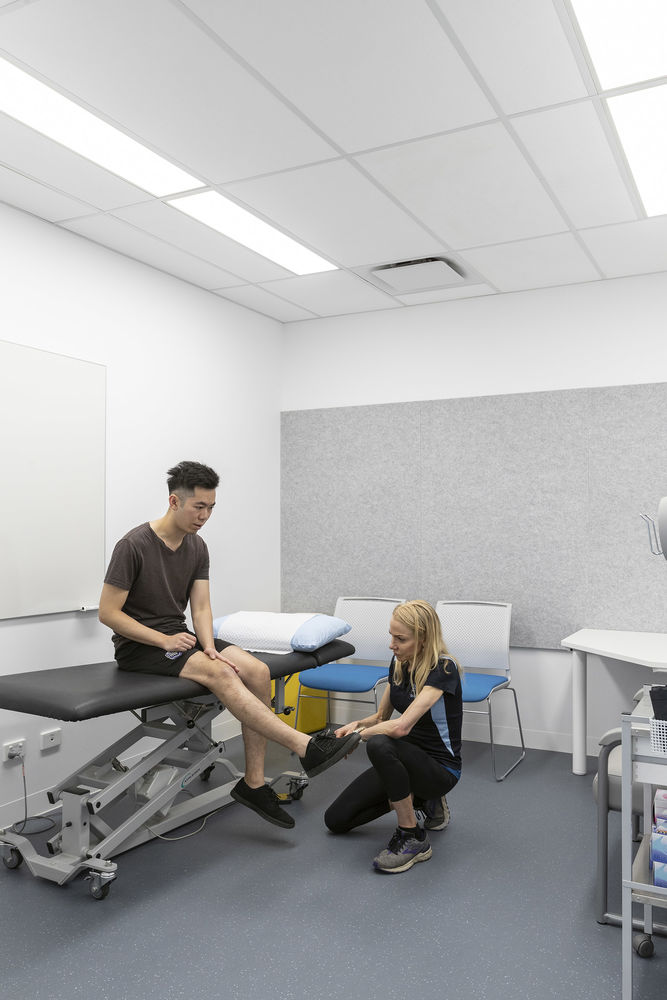
如今,新建筑已成为我们的骄傲。更重要的是,它使迪肯大学在澳大利亚最佳体育科学设施排名中保持了第一的位置,并且在全球体育科学领先学校前三名中保有一席之地。
Today, the new building is a point of pride. Importantly, it retains Deakin University’s number one ranking as the best sports science facility in Australia and retains its top three ranking as a global leading school in sports science.
▼走廊空间,Corridor ©Michelle Williams
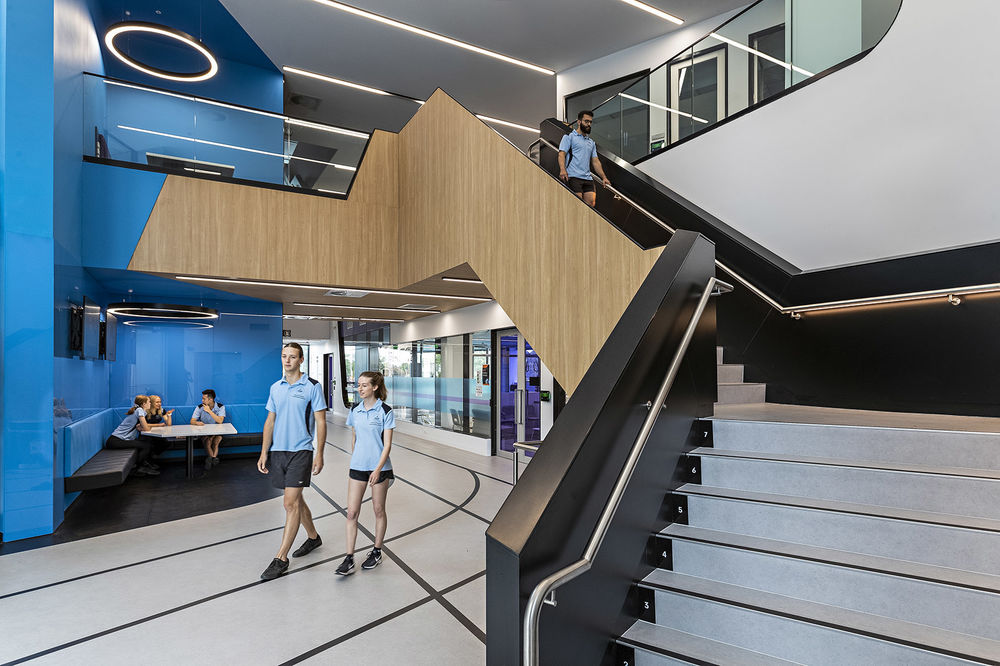
▼富有动感的楼梯,Dynamic staircase ©Michelle Williams
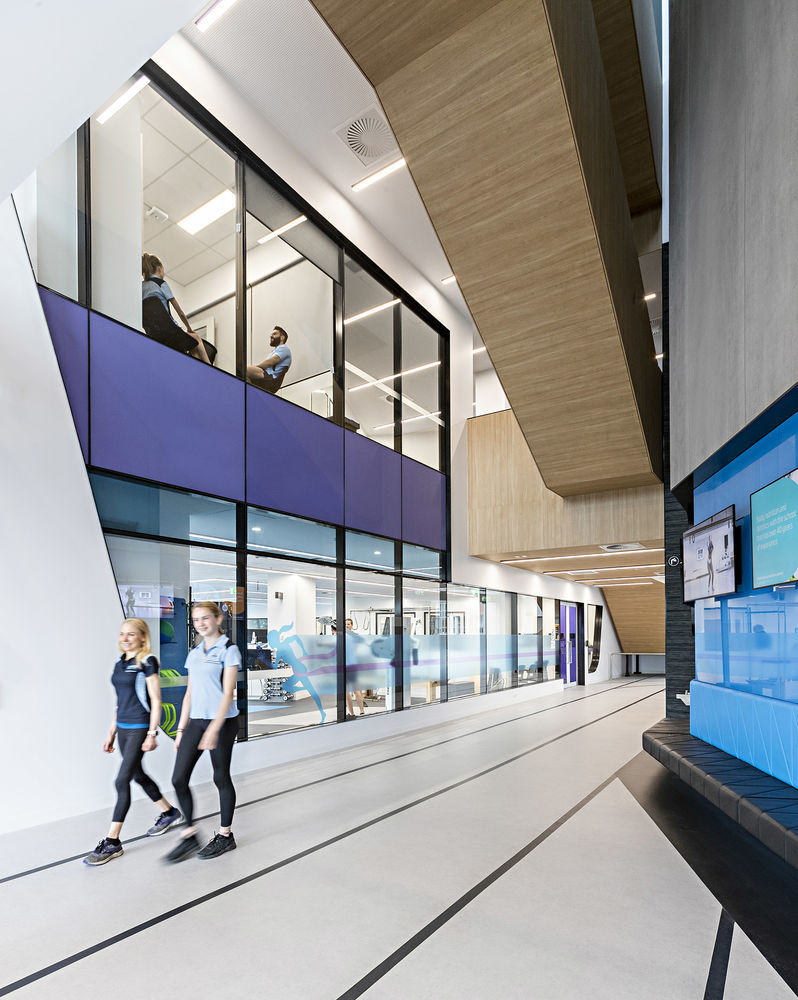
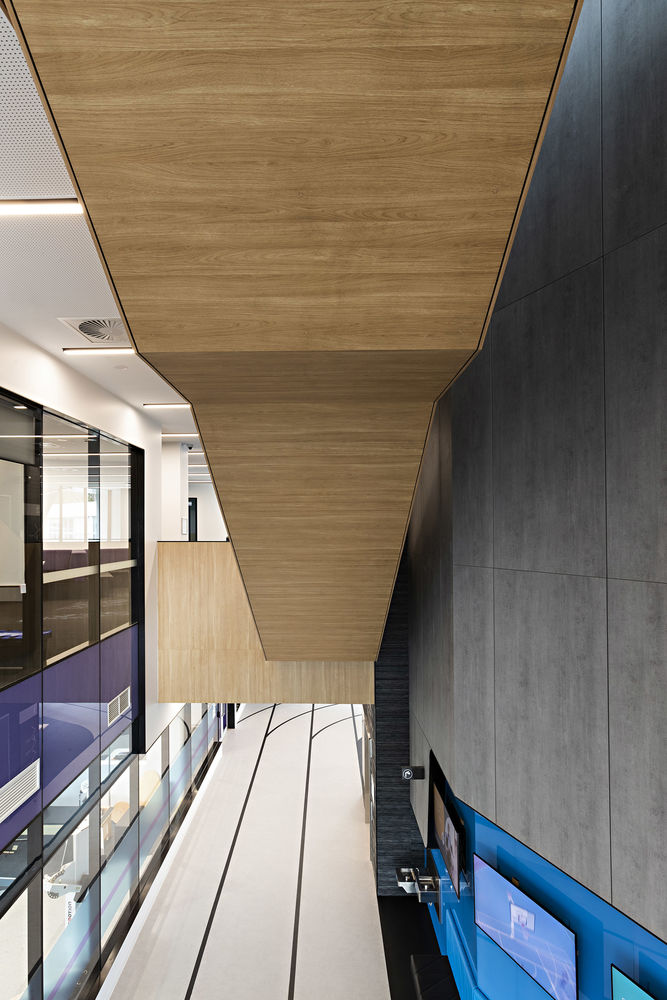
Details: Project size 4200 m2 Site size 2000 m2 Project Budget USD 30,000,000.00 Completion date 2021 Building levels 4 Project team: DS Architects
