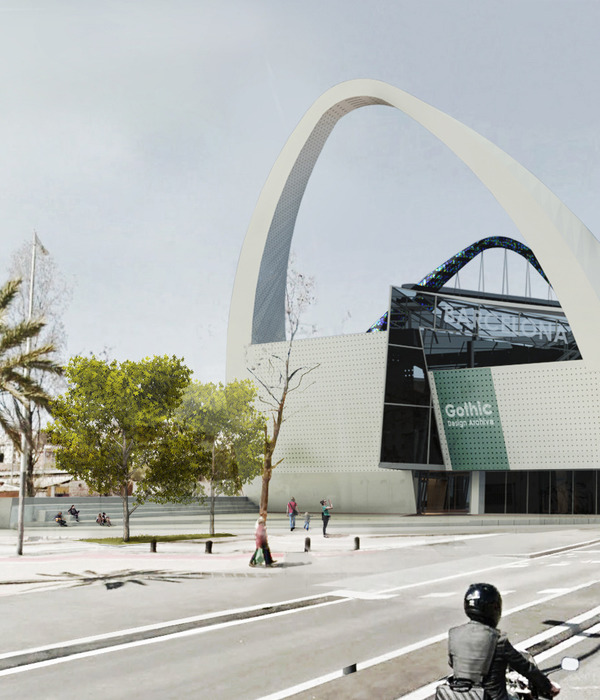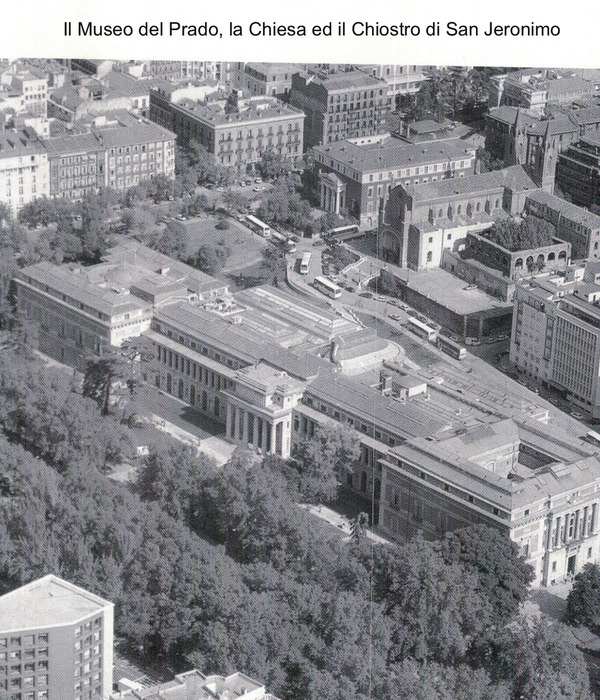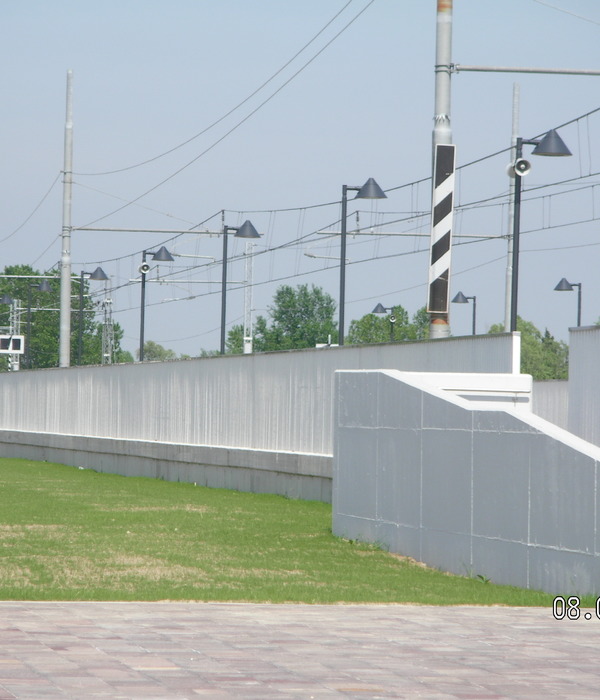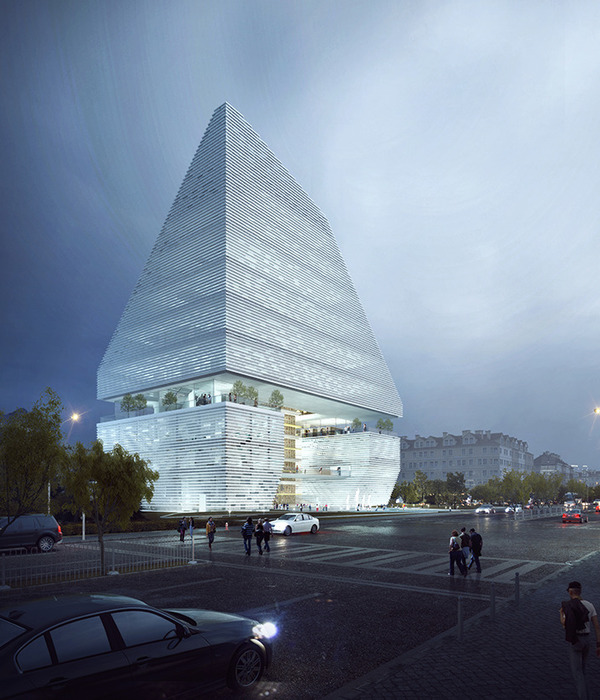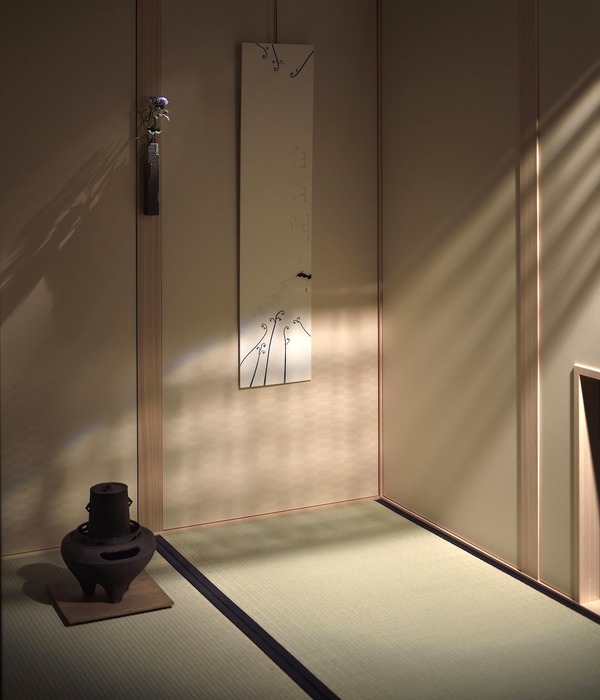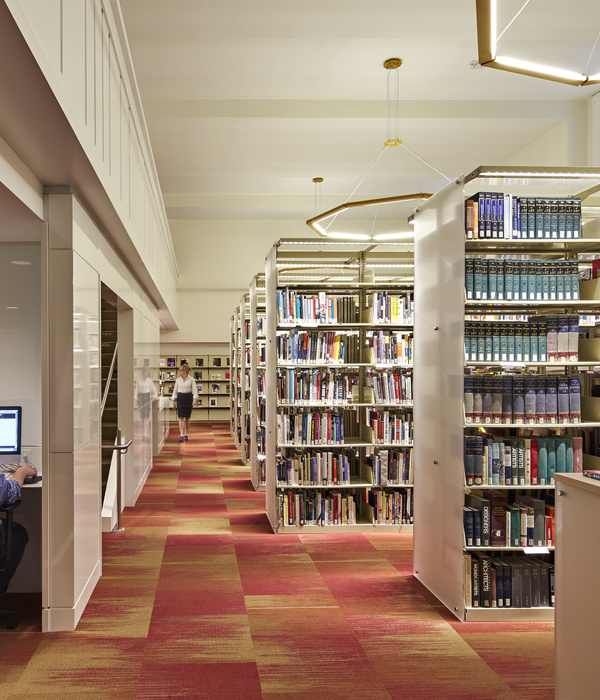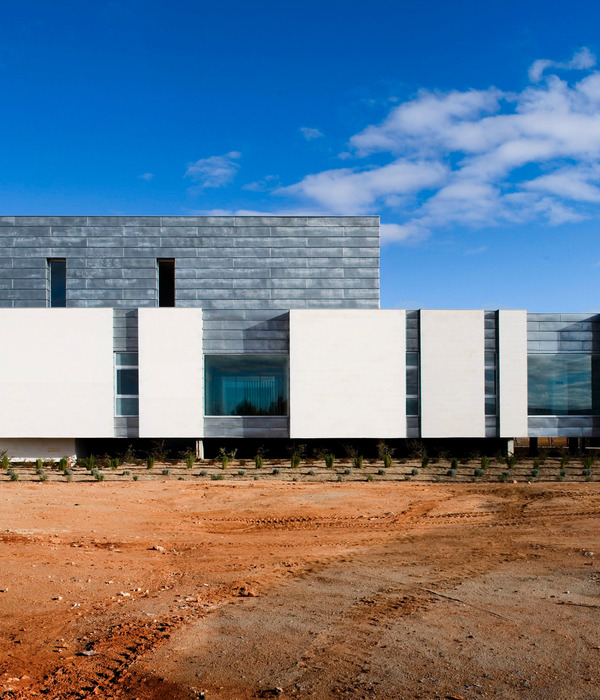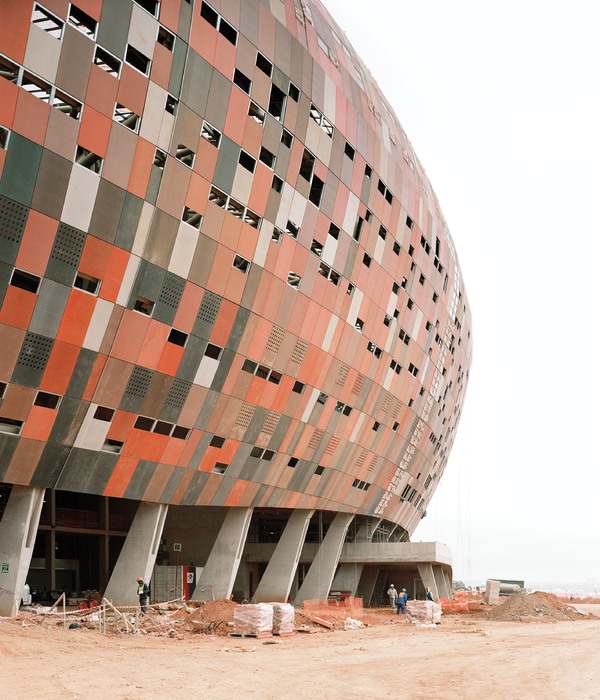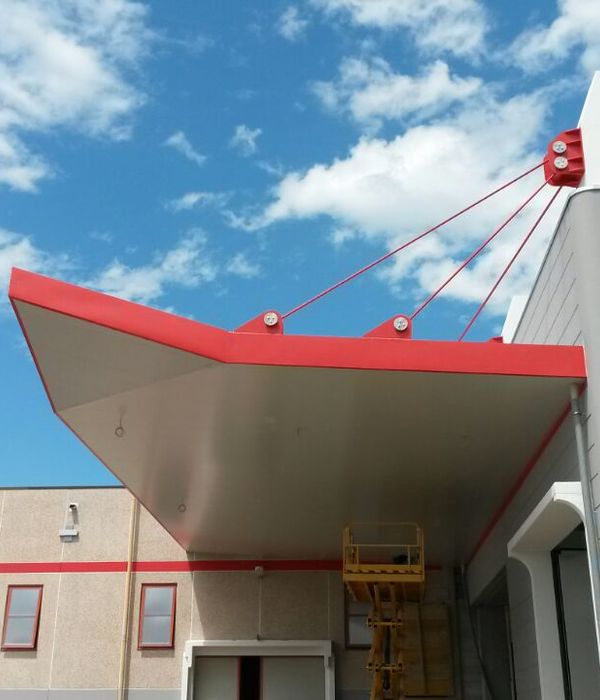▼活动场景,activity scenarios © Fred Howarth
除此之外,项目还用了屋顶太阳能电池板、电动汽车充电点、LED照明、自动照明控制和其他节能策略,这一系列措施为Roundhouse Works获得了备受追捧的BREEAM可持续性认证“优秀”评级,使其的环保性能在英国所有新建非住宅建筑中排名前10%。项目对公众开放,其中还包括一处灵活的多功能活动空间设施。
As a result, and following the integration of solar panels on the roofs, electric vehicle charging points, LED lighting, automatic lighting controls, and other energy efficiency elements, Roundhouse Works has achieved the highly sought-after BREEAM ‘Excellent’ sustainability accreditation. This will put its environmental performance in the top 10 percent of all new non-domestic buildings in the UK. It is also fully accessible and includes a Space for Change facility.
▼马戏团和表演工作室,circuses and performance studio © Fred Howarth
▼工作室天花板,ceiling of the studio © Fred Howarth
Paddy Dillon, Roundhouse Works建筑师说:“Roundhouse Works致力于通过与年轻人对话的形式来探寻他们到底需要什么。本项目可谓是对Roundhouse理念的回应,但更重要的是,它试图尽可能地在本质上贴近Roundhouse以及在其中工作的年轻人的精神。我很高兴能参与这个项目,因为我知道这个空间在未来几年将使成千上万的年轻人受益。” Paddy Dillon, Roundhouse Works architect, said: “Roundhouse Works comes out of hours of conversations to identify exactly what young people need. It’s a response to the Roundhouse site – but more importantly it tries to stay as close as possible to the spirit of the Roundhouse, and the young people who work there. It’s been a complete pleasure to work on this project, knowing this space will benefit tens of thousands of young people in the years to come.”
▼木制楼梯间,wooden staircase © Fred Howarth
▼窗体结构细部,details of the window frame © Fred Howarth
Roundhouse工程由私人信托、个人和企业捐赠资助,主要由inflsion基金会和Simon Turner提供支持,场地则由Norman信托基金会慷慨捐赠。
Roundhouse Works has been funded by private trusts, individuals and corporate donations with principal support from Inflexion Foundation and Simon Turner with the generous donation of the land from the Norman Trust.
▼材料的对比,contrast between the material © Fred Howarth
▼总平面图,master plan © Reed Watts Architects
▼一层平面图,ground floor plan © Reed Watts Architects
▼二层平面图,first floor plan © Reed Watts Architects
▼立面图,elevation © Reed Watts Architects
▼剖面图,sections © Reed Watts Architects
Team Credits Client – The Roundhouse Architect – Patrick Dillon Architect and Lead Designer – Reed Watts Architects Structural Engineer – Momentum Engineering Services Engineer – Ingleton Wood Cost Consultant and Project Manager – Bristow Consulting Principal Designer – Goddard Consulting LLP Fire Consultant – The Fire Surgery Approved Inspectors – Assent Specialist Acoustic Consultants – Charcoalblue Products / Manufacturers Accessible WC equipment: Dolphin Solutions Acoustic Curtains: JC Joel Acoustic Glazing: Selectaglaze Acoustic Steel Doorsets: Clark Doors Bar / kitchen fitout: Intracat Bespoke furniture: Simpson & Liddard Bespoke Metalwork: Big Ferro Ltd Changing Places specialist equipment: Astor Bannerman Cross Laminated Timber: Eurban Ltd Curtain Walling and metal windows: Kawneer Fire Curtains: Coopers Fire Ltd Glazed steel doorsets: Schuco Jansen Internal Doors: David Smith St Ives Ltd Ironmongery: 3v Metal cladding: SAB Pyramid 50/504 Rigging: High Performance Roof membranes: Danosa Rooflight: Roofglaze Rubber Flooring: Chroma Sanitaryware: Ideal Standard Sliding Entrance doorset: Dorma UK Sprung floors: Junckers Ltd Steel Acoustic Doorsets: Clark Doors Timber sleepers for cladding: Railway Sleepers Ltd
Roundhouse项目由Paddy Dillon architect、Reed Watts Architects,以及建筑师Allies和Morrison共同设计,其核心设计理念旨在降低建筑对环境的影响。由可持续来源的木材制成的交叉层压木结构能够从大气中吸收超过250吨的二氧化碳,而立面上使用的回收铁路枕木与采用其他形式立面材料相比,又能够为整个项目减少至少8吨的隐藏二氧化碳含量。
Architects Paddy Dillon with Reed Watts Architects have completed Roundhouse Works, a new creative centre for young people at the heart of the Roundhouse’s creative campus in Camden, London.
▼项目概览,overall of the project © Fred Howarth
Roundhouse Works机构致力于为年轻人提供充足的活动空间与最先进的设施,帮助他们将自己的创造力转化为职业技能。目前每年与Roundhouse合作的11 – 30岁年轻人多达15,000人,和过去相比人数翻了一番。新建筑包含一间定制的大型音乐工作室,一座三层通高的马戏团和表演工作室,一间大型的多用途工作室,以及一间由Transmission Roundhouse运营的专用播客工作室。
Roundhouse Works provides space and state-of-the-art facilities to support young people to turn their creativity into a career, doubling the number of 11–30-year-olds the Roundhouse currently works with each year to 15,000. The new building houses a bespoke large music studio, a triple height studio for circus and performance, a large multi-use studio for workshops, and a dedicated podcast studio run by Transmission Roundhouse.
▼街道视角,street view © Fred Howarth
新建筑还将包括一处专门为创意企业家和自由职业者准备的经济型工作空间,名为“inflsion Workspace”。这这里,Roundhouse Works的成员将获得行业专家一对一的指导,并有机会参加过去三年与国际律师事务所Taylor Wessing等合作伙伴试点的一系列网络活动和研讨会。
The new building will also include the Inflexion Workspace, an affordable workspace for creative entrepreneurs and freelancers. Members of Roundhouse Works will be provided with one-to-one mentorship with industry experts and have access to a series of networking events and workshops which have been piloted over the past three years with partners including international law firm Taylor Wessing.
▼建筑与周围城市环境, the project and surrounding urban environment © Fred Howarth
▼由回收材料制成的外立面,facade made by recycle material © Fred Howarth
由Architects Paddy Dillon与Reed Watts Architects事务所合作设计的Roundhouse创意活动中心现已落成,项目坐落于伦敦卡姆登Roundhouse创意园区的中心,是一座全新的青年创意中心。
Roundhouse Works is designed by Paddy Dillon architect, with Reed Watts Architects and Allies and Morrison with particular emphasis on reducing the building’s impact on the environment. In particular, the sustainably sourced trees used for the cross-laminated timber structure sequester over 250 tonnes of CO2 from the atmosphere while the recycled railway sleepers used on the facade save 8 tonnes of CO2 compared to other forms of cladding.
▼立面近景,closer view of the facade © Fred Howarth
▼立面采用了回收的铁路枕木,the recycled railway sleepers used on the facade © Fred Howarth
▼细部,details © Fred Howarth
Matt Watts,Reed Watts Architects事务所负责人说:“这座新建筑代表了与一群令人难以置信的个人 —— 特别是Roundhouse的创意团队 —— 他们的热情与创意推动了项目合作的高潮。通过在室内空间中采用木结构,并在外立面上采用回收木材与铁路枕木,建筑结构中的隐含碳显著减少。落成后的项目为卡姆登的年轻人创造出一处无与伦比的资源平台,它体现了我们对后代的共同承诺,以及该场地与它背后的铁路的长期联系。我们很期待能够看到它在未来的几个月甚至几年里变得充满生机与活力。” Matt Watts, Director, Reed Watts Architects, said: “This new building represents the culmination of an intense and rewarding collaboration with an incredible group of individuals – the creative team at the Roundhouse in particular. We’ve worked hard to significantly reduce the embodied carbon in the building’s fabric with the internal timber structure and reclaimed, timber, railway sleepers on the façades. The result of this is a brilliant resource for Camden’s young people that wears its heart on its sleeve and that reflects our shared commitment to future generations as well as the site’s long association with the railway behind it. We’re excited to see it come to life over the coming months and years.”
▼庭院内入口,entrance from the courtyard © Fred Howarth
▼露台与材料细部,terrace and details of material © Fred Howarth
{{item.text_origin}}

