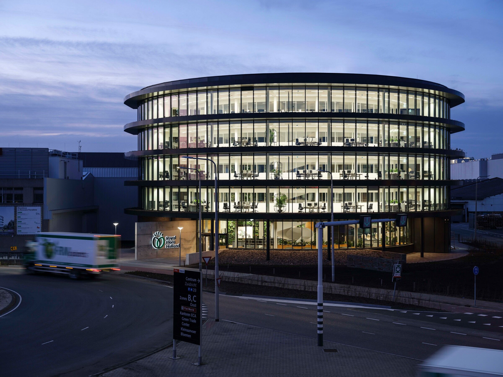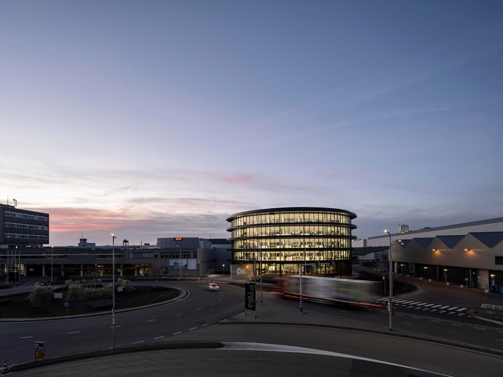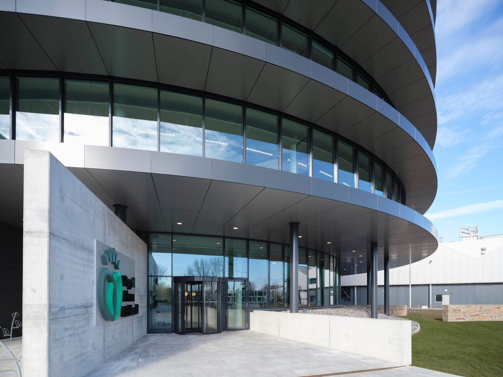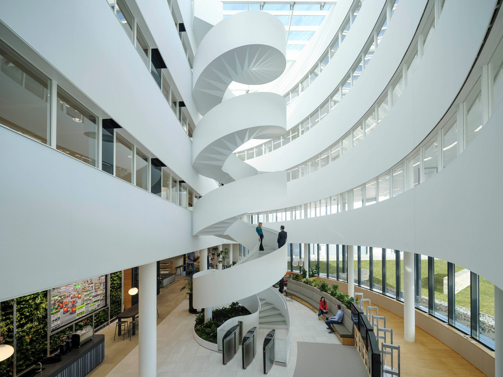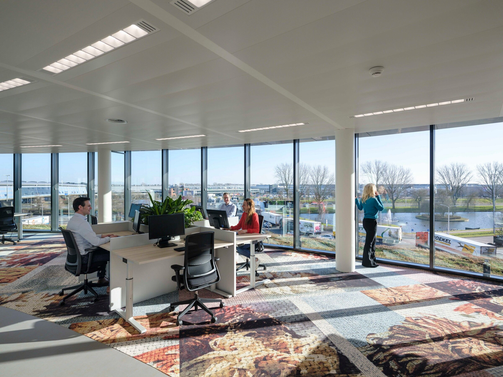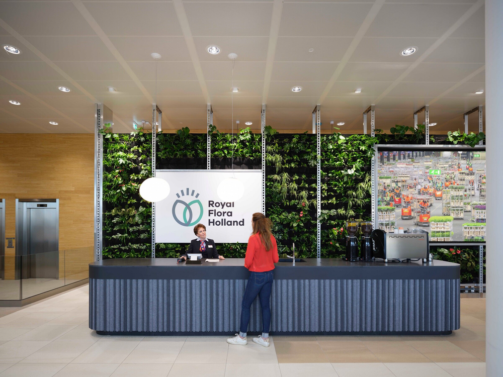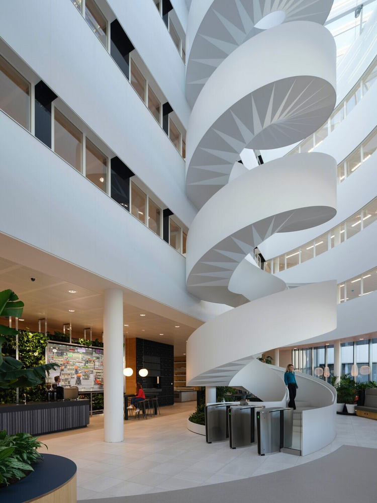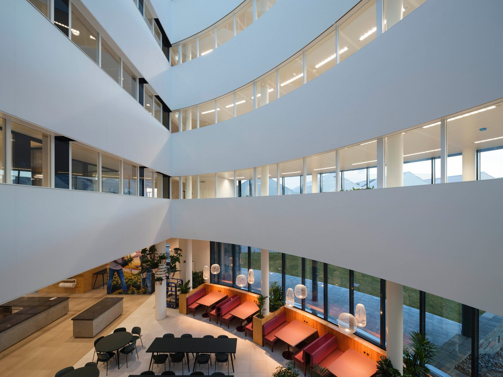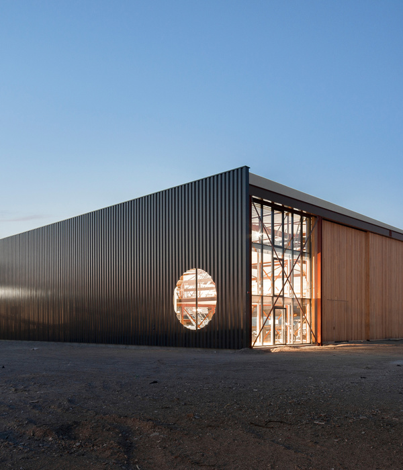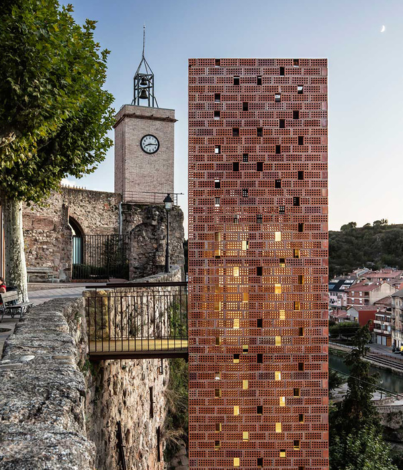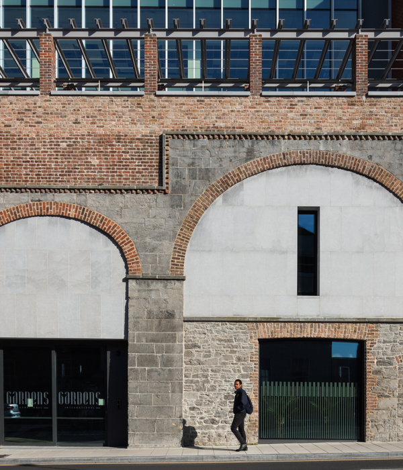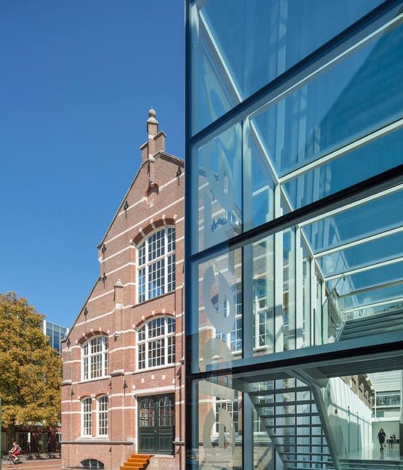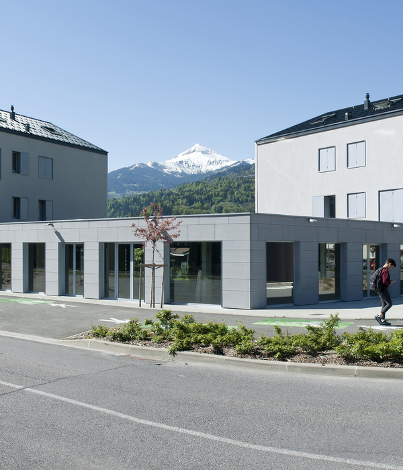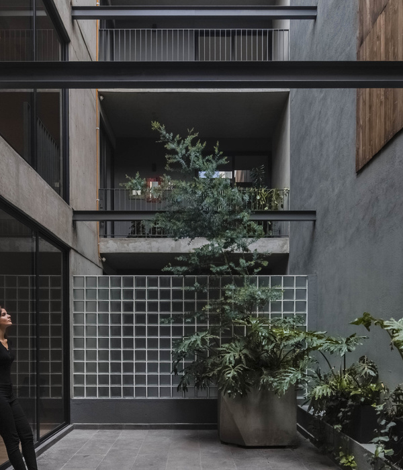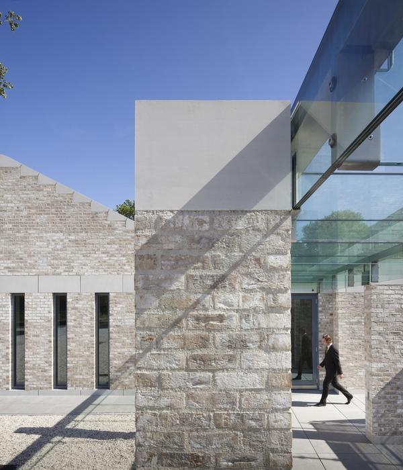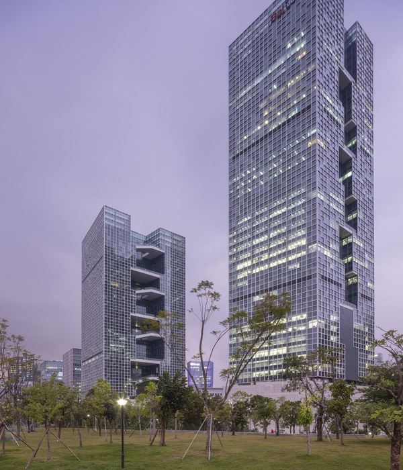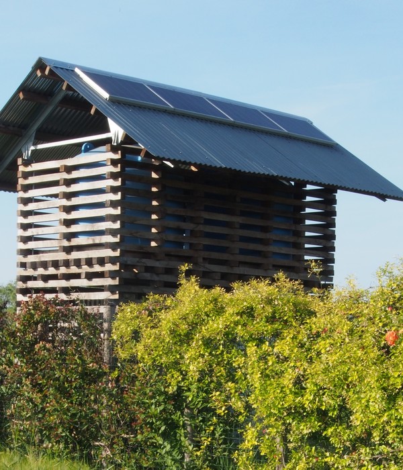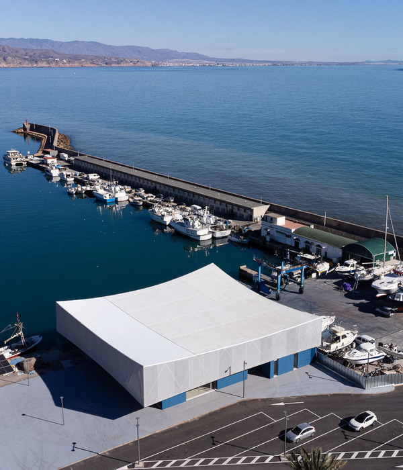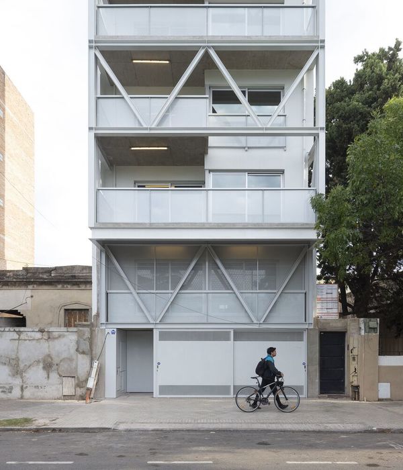荷兰皇家花卉拍卖行绿色办公空间
Architect:Paul de Ruiter Architects
Location:Legmeerdijk 313, Aalsmeer, Netherlands
Project Year:2021
Category:Offices Restaurants
A transparant, healthy work environment born out of a green philosophy
Royal FloraHolland has been the leading marketplace and knowledge partner for the global business-to-business floricultural industry for over a hundred years. More than 100,000 transactions involving over 30,000 different types of flowers and plants pass through the company each day. Owing to the digitization of the market, the company’s in-house auctioning activities have been in decline, and it has responded by transforming itself into a global digital supply platform.
Flowering the World Together
To facilitate this transformation, the company needs a new and sustainable office building that reflects its iconic status. It wants a modern, efficiently laid out and healthy working environment in which its employees will enjoy working with one another to further the company’s objectives of becoming the most powerful and most efficient (online) floriculture marketplace in the world. Following a design competition that saw participation from several internationally renowned names in architecture, Royal FloraHolland chose Paul de Ruiter Architects.
A communal atrium that connects the old with the new
The starting point for the design was the renovation of the existing Zuidzicht premises in Aalsmeer and its expansion by approximately 5,000 m2, with the aim of transforming it into a unified, functionally efficient and aesthetically distinctive office building. The strategy for achieving this involved wrapping a semicircular glass office building around the existing one, thereby creating a communal atrium that connects the new building with the renovated one. The ground floor, which will accommodate a variety of meeting rooms as well as a restaurant, has been designed to make it an appealing place for meetings and informal get-togethers. The offices on the floors above will be expanded on the basis of a workplace concept that facilitates collaboration and efficiency. A range of flexible and collaborative spaces will be interspersed with silent zones. This will help create an open and dynamic atmosphere in which personnel will always be able to find just the right environment for the occasion, whether they’re working alone or in a large team.
Enjoying the view of the world beyond the office
The new, semicircular glass building represents the company’s invitation to the world. The transparent façade allows its employees to take full advantage of the health-giving properties of sunlight and to enjoy the view of the world beyond the office. Deep canopies on each floor shield the building from the sun's heat and function at the same time as flowerbeds, thereby honouring Royal FloraHolland’s promise of "Flowering the World Together".
A healthy and sustainable future
Royal FloraHolland and Paul de Ruiter Architects share the same philosophy. Both companies consider sustainability a precondition of a healthy future. Royal FloraHolland's mission is to help create a lasting floriculture industry in which flowers and plants are grown and traded with due consideration for the well-being of people and the environment. The company aims to make its operation CO2-neutral, maximally efficient in terms of operating costs, and higher yielding in terms of value. These green objectives and sustainability goals are embodied in the design of the company’s new office, and facilitate their achievement by means of innovative solutions, a variety of new technologies, and the circular use of materials.
The incorporation of, among other things, daylight optimization features, solar panels on the roof, a seasonal thermal energy storage system, a natural ventilation system, and a heat discharge and recovery system, bodes well for the prospects of the new building’s qualification for a BREEAM “excellent” rating.
▼项目更多图片
