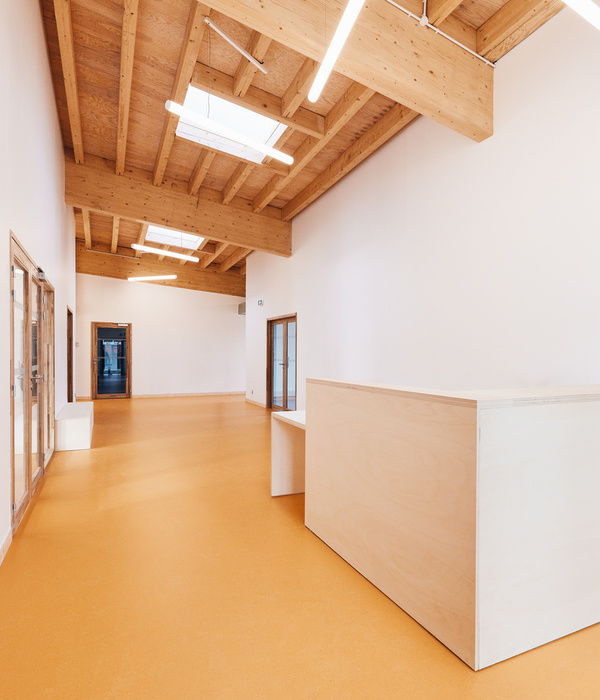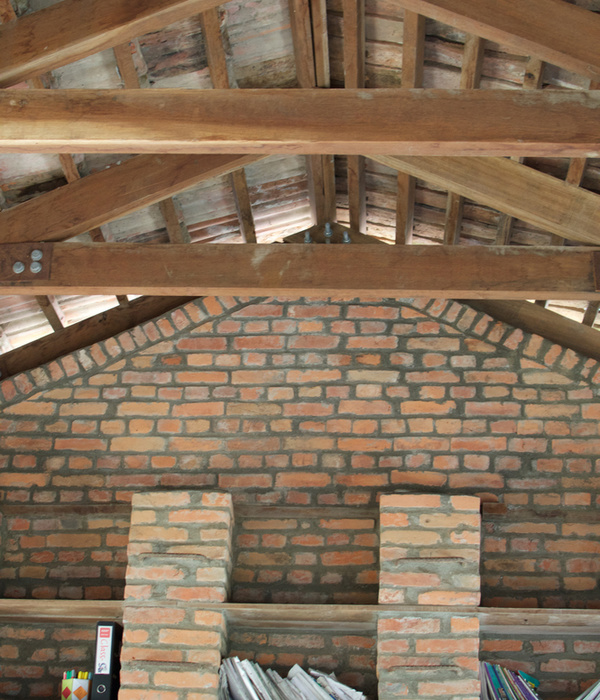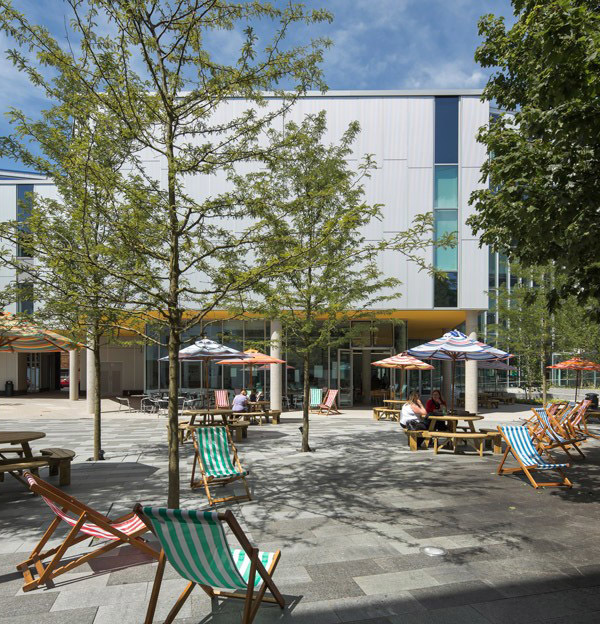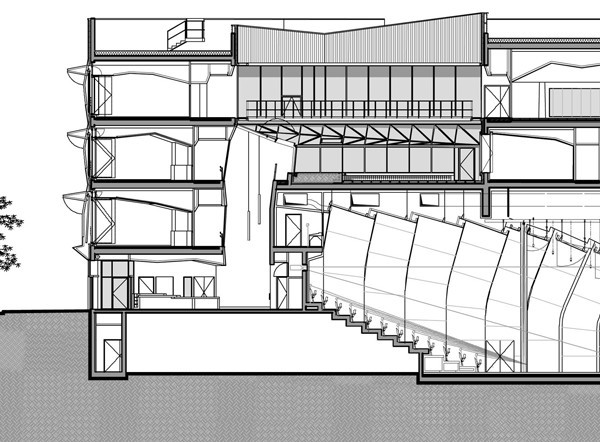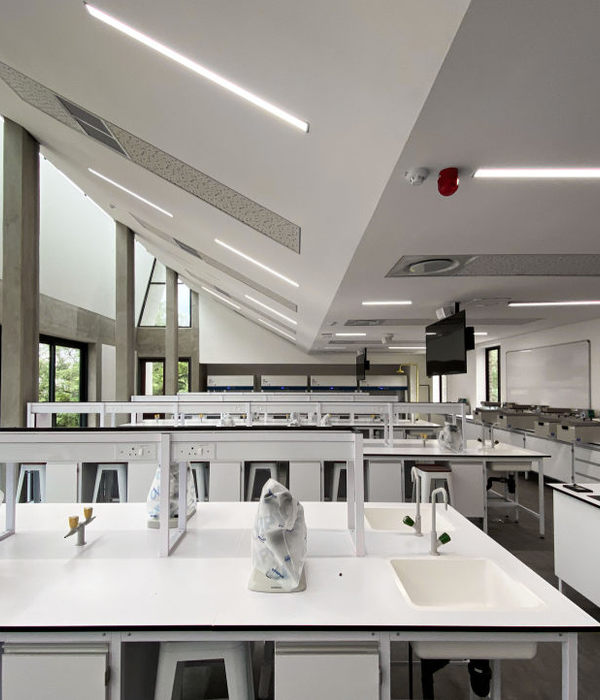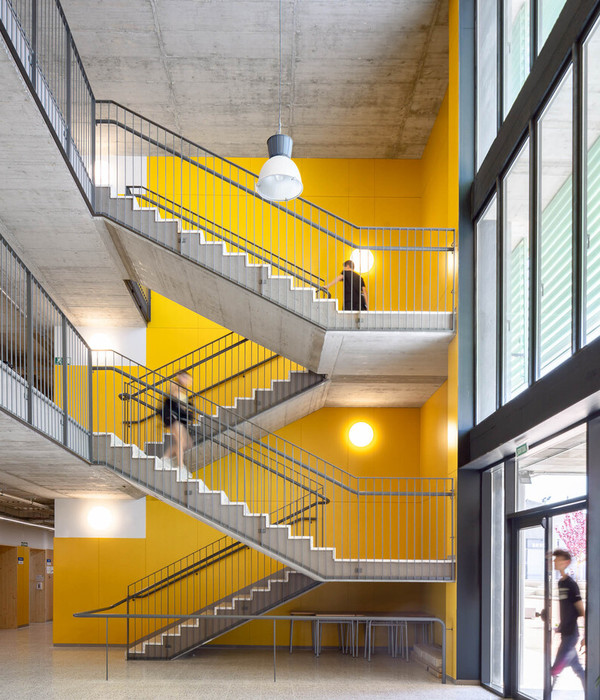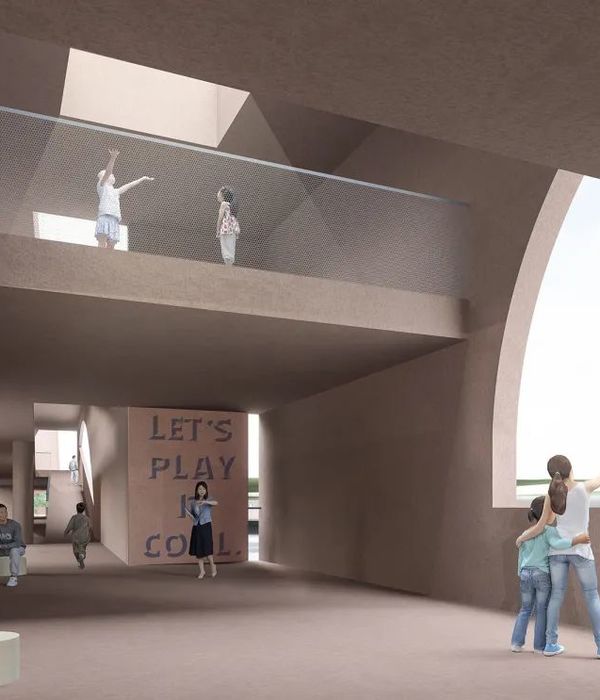“It Goddeloas Fiersicht”这一特殊的名字来源于其所在道路的历史,在弗里西语中有“邪恶之路”的意思。这条路修建于1453年,连接了Dokkum和Drachten两座修道院,并在中世纪时期被修道士们用作贸易往来的安全路线。如今,这条道路成为了Noardelike Fryske Wâlden国家森林公园内的一条重要通道,属于弗里斯兰省新公路的一部分。NEXT architects与视觉艺术家Paul Edens合作设计的地标“It Goddeloas Fiersicht”就坐落在该路径上,它以独特的造型连接了历史与现在,为游客们提供了全新的观景视角。
▼建筑外观,exterior view
As a ground drilling through time, the landmark ‘It Goddeloas Fiersicht’ connects past and present to give visitors a new perspective on the landscape. The landmark’s name appeals to the imagination and derives from the name of the historic path where it is located: ‘It Goddeloas Fiersicht’ means the wicked path in the native local Frisian language. It was built in 1453 as a monastery path between Dokkum and Drachten. In the Middle Ages, this path was used by monks as a safe trade route through the area. Now it is an important recreational route in the national landscape the Noardelike Fryske Wâlden. It is along this route that the landmark ‘It Goddeloas Fiersicht’ by NEXT architects is realized in collaboration with the visual artist Paul Edens and as part of the De Centrale As.
▼从建筑内部望向天空,view from inside
Noardelike Fryske Wâlden森林公园内的景观形成于冰河时代。基于这一历史背景,“It Goddeloas Fiersicht”以钻土机般的形态追溯了古老的地层,高达7米的体量使其成为De Centrale As公路沿线上最为显眼的存在。建筑矗立在一座土丘上,作为观景塔使用。塔身内部是一座盘旋而上的楼梯,与顶部宽阔的平台相连。游客们可以从平台的外围俯瞰Noardlike Fryske Wâlden森林公园的美景,从内侧则可以看到位底层地面上的巨大卵石。
▼塔身内部是一座盘旋而上的楼梯,与顶部宽阔的平台相连,in a tower, a staircase circles upwards to the rooftop that can accommodate a number of people
▼塔内细部,detailed view
The landscape of the Noardelike Fryske Wâlden was formed by the ice ages. Taking this fact as a starting point for the design, the landmark brings the old ground level back through a ground drilling back in time, build up of layers of soil. It is a ground drilling of 5 to 7 meters NAP+. A place for the largest boulder that was found during the construction works for De Centrale As. The landmark stands on a mound and functions as a viewpoint. In a tower, a staircase circles upwards. At the top is a plateau that can accommodate a number of people. Here visitors can have a view of the Noardlike Fryske Wâlden on one side, and of a boulder lying on the ‘ground level’ on the other.
▼底层地面上的巨大卵石,a boulder lying on the ‘ground level’
▼楼顶的观景平台,a plateau for viewing
It Goddeloas Fiersicht是一个富有神秘气息的空间,它以一种诗意的方式将自然、地质环境、场地的生态以及历史联系起来。
The landmark It Goddeloas Fiersicht is a mystical space that connects nature, geology, ecology and history in a poetic way.
▼游客们可以从平台的外围俯瞰Noardlike Fryske Wâlden森林公园的美景,visitors can have a view of the Noardlike Fryske Wâlden from the plateau
▼高达7米的体量使其成为De Centrale As公路沿线上最为显眼的存在,a place for the largest boulder that was found during the construction works for De Centrale As
▼总平面图,site plan
▼整体立面,elevation
▼观景塔平面图,tower plan
▼观景塔立面图和剖面图,tower elevation and section
{{item.text_origin}}

