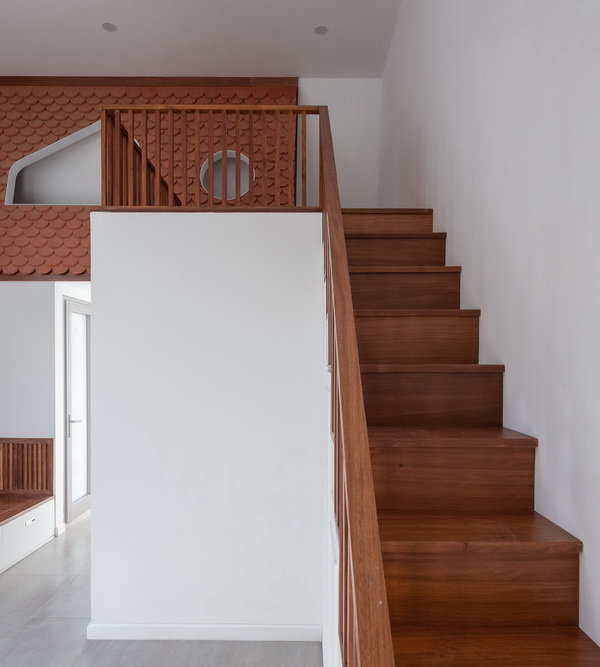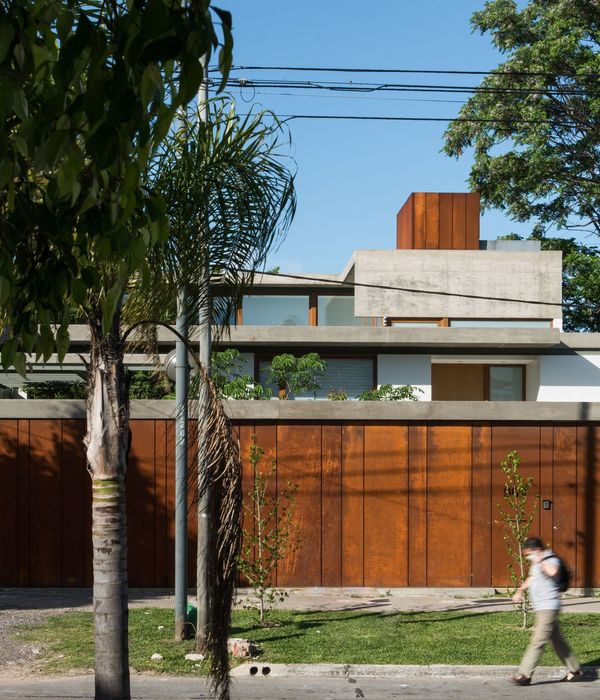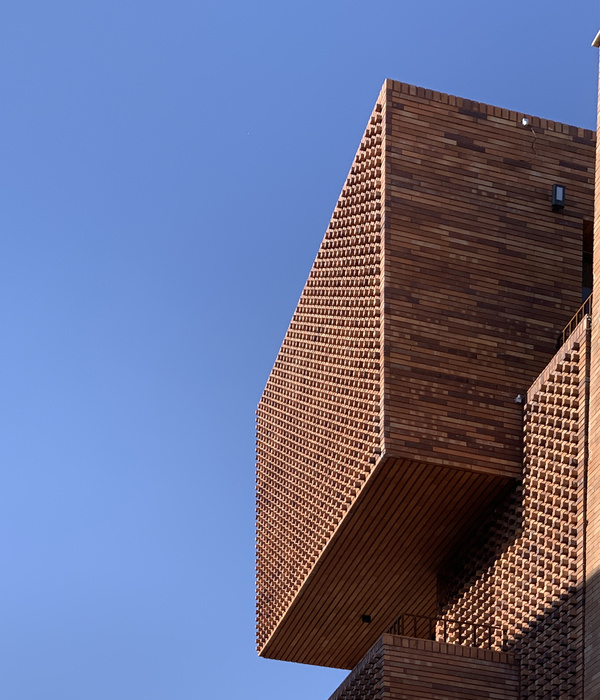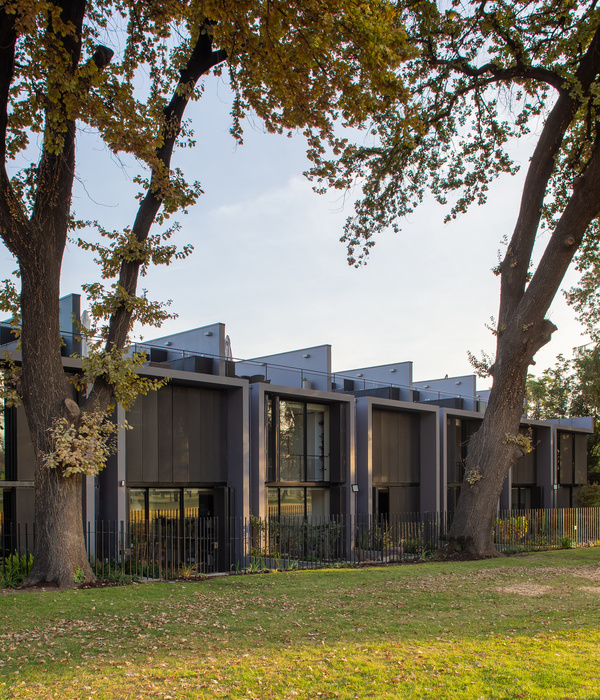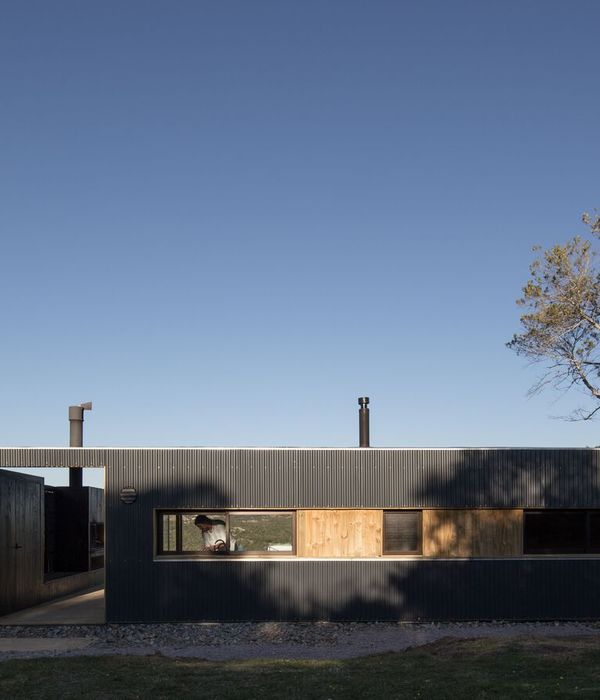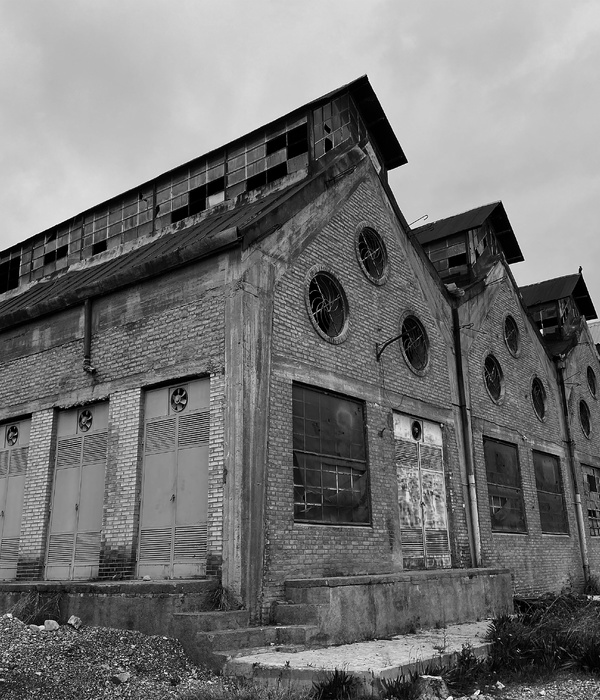Architects:BPA ARCHITECTURE
Area :12570 m²
Year :2020
Photographs :Marie-Caroline LUCAT
Manufacturers : Porcelanosa Grupo, GRADHERMETHICPorcelanosa Grupo
Lead Architect :Antoine Assus
Structure Engineers :EDEIS
Landscape Architecture :Base
Geotechnical Consulting :Ecr Environnement
Project Design : Marta De Prada
Associate Architect : TRACE ARCHITECTES
Acoustic Engineering : Gui Jourdan
OPC : CRX sud
City : Montpellier
Country : France
Result of the Campus Plan - an exceptional financing scheme created in 2008 for redeveloping and upgrading the built facilities of French Universities- the project consists of two buildings accommodating most of the teaching facilities of the University of Montpellier 2.
The large-scale operation is divided into two volumes, one dedicated to shared rooms and the other to the bio-ecology center of the UFR of Sciences and it replaces 5 existing buildings now considered obsolete and unsuitable for teaching purposes. The current morphology of the project is derived from a challenging context: on one hand, the imposed location and footprint, and on the other, the desire to remain faithful to the original master plan of Rene Egger, conditions which at times prove contradictory.
The chosen volumetry is therefore aimed at preserving the open character imagined by Egger whilst, on the plan, enclosing what was intended to be an open garden. The main volume is therefore lifted from the ground, and it frames the longitudinal entrance hall giving access to the amphitheaters. From the outside transparency is chosen as a guiding language, accompanied by the reflective metal skin of the emergency staircase. The main volume, therefore, appears to be floating.
From the inside, the double-height loggia opens towards what now became the courtyard. The decision of exaggerating its scale in both height and depth links to the main aim of preserving the original open character and therefore extending the working environment towards the exterior and more specifically towards the garden which is restituted to the public.
Framing the square, the two poles are complementary and unified using identical materials, drawing architectures that are contemporary, timeless, and the Mediterranean at the same time. Due to the strategic position of the two buildings, the project challenges the scale of the campus and the district in terms of the presence and image of the University within the city and the gateway from campus. With its redefined entrance which affirms transparencies, and provides perspectives of an interior and collective life, the campus presents itself as an institution in keeping with its time, dynamic, serious, and open.
▼项目更多图片
{{item.text_origin}}

