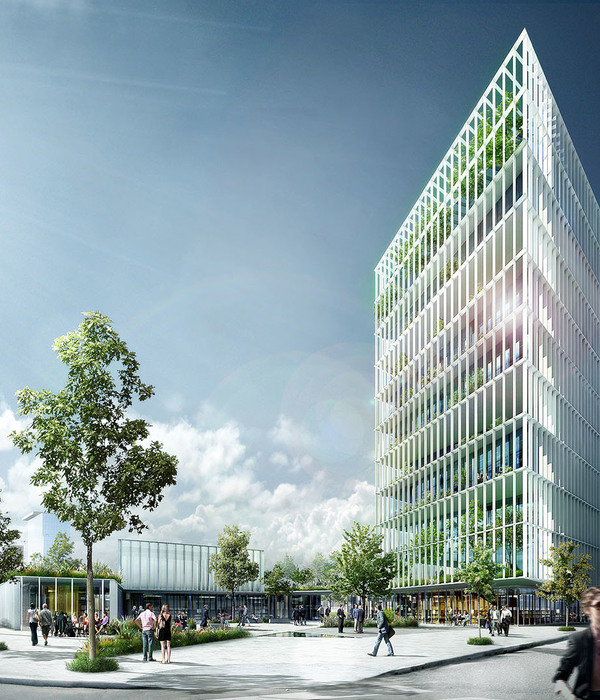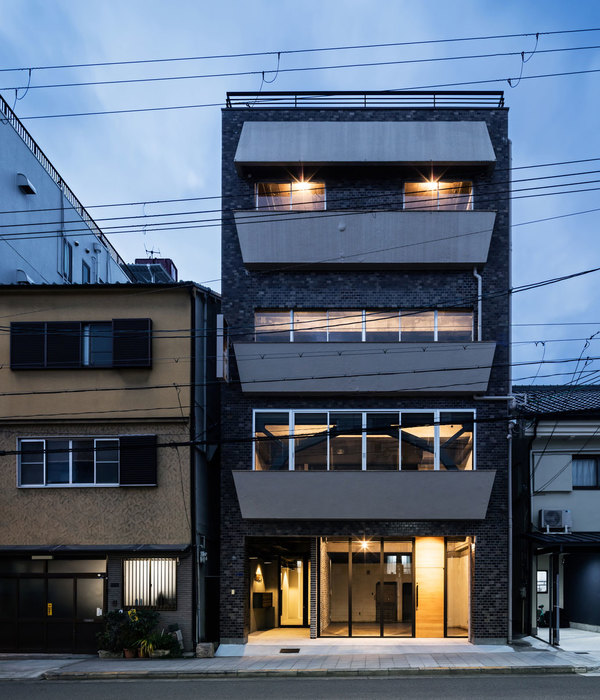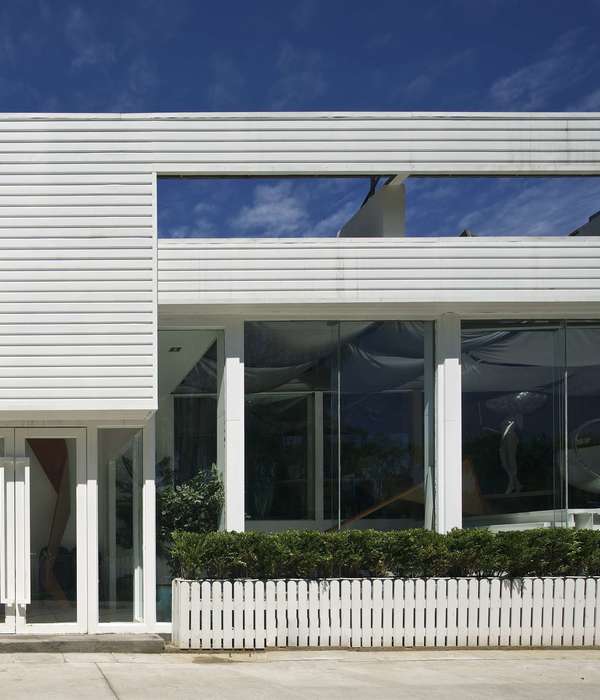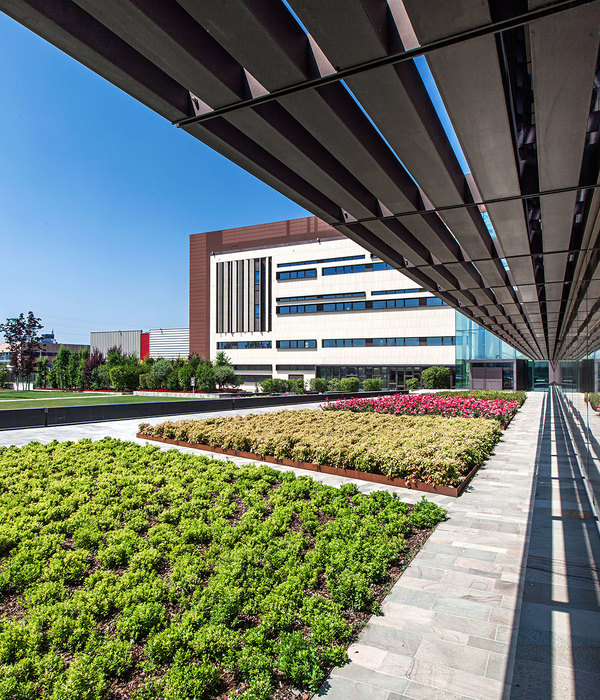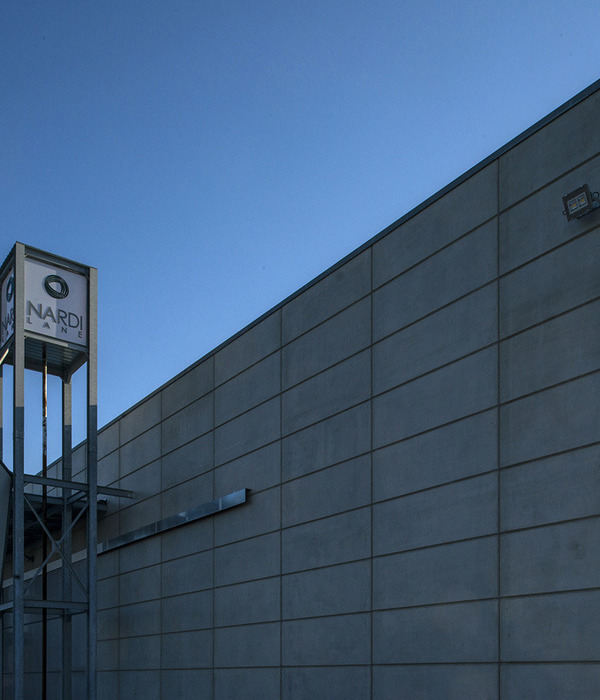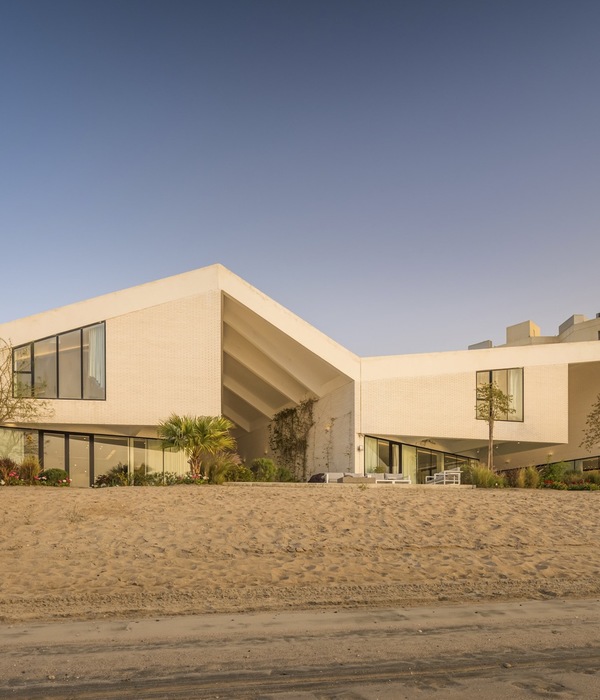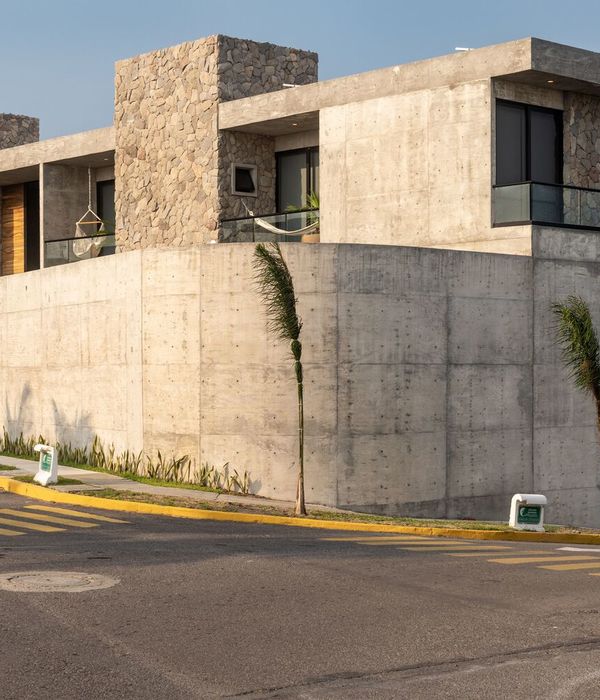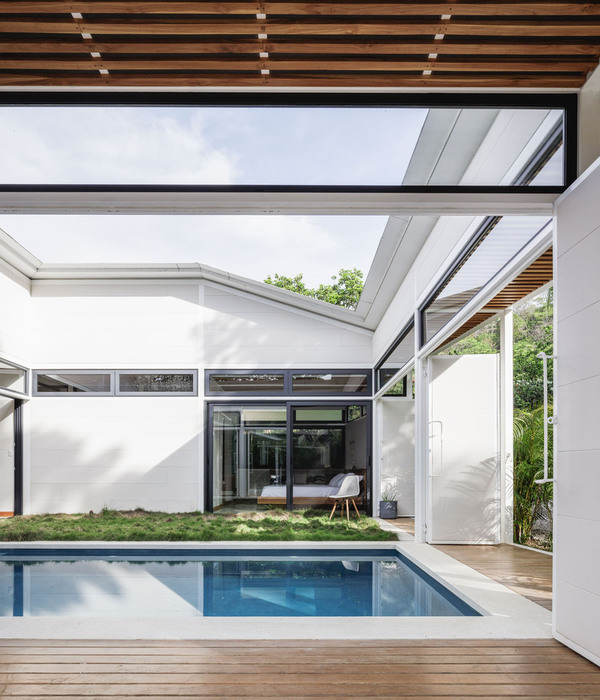© Carola Ripamonti
卡洛拉·里帕蒙蒂
架构师提供的文本描述。在都灵建成的新住宅,在地面上有四层,成为一个由20世纪上半叶的建筑和最近的工程组成的统一的城市区域的一部分,在城市的中心部分完成了许多以前被低矮的废弃建筑占据的部分。
Text description provided by the architects. The new residential building completed in Turin, with four levels above ground, becomes part of a consolidated urban zone composed of constructions from the early-to-middle 20th century and more recent works, completing a lot right in the center of the city that was previously occupied by low abandoned buildings.
© Carola Ripamonti
卡洛拉·里帕蒙蒂
该项目的组织方式类似于由体积和装饰元素构成的建筑景观,这些景观不是任意地应用于表面,而是对应于一个精确的功能和符号程序,该项目要求在一个角落地段创建11个住房单元,所有单元都带有私人户外空间(花园、灌木丛、露台);真正的露天房间,作为室内空间的一种有形和感性的延伸。一个“穿孔”的正面,通过它的日志通过阿拉伯大理石表面加强提供一个清晰的形象,每个住宅单位的家庭生活。一种户外空间的建筑,成为每一个居民的视觉假体,延伸到受个性化影响的景观。
The project, organized like a constructed landscape made of volumes and decorative elements that are not arbitrarily applied to the surfaces, but correspond to a precise functional and symbolic program, called for the creation of 11 housing units on a corner lot, all with private outdoor spaces (gardens, loggias, terraces); veritable open-air rooms, as a physical and perceptive extension of the interior space. A “perforated” facade, which through its loggias enhanced by arabesque marble facings offers a legible image of the domestic life of each housing unit. An architecture of outdoor spaces that becomes a visual prosthesis for every inhabitant, extended towards a landscape subject to personalization.
© Carola Ripamonti
卡洛拉·里帕蒙蒂
Ground Floor Plan
© Carola Ripamonti
卡洛拉·里帕蒙蒂
中间的空间,如Loggias,窗户,满的和空的建筑区域,是一种具有城市特色的内部空间结构的投影。然而,相反的情况也是界定内部环境的一个重要因素,即当户外(也是以物理的方式)进入国内景观的构成时。窗户、开口和结构不仅是内外之间的屏障,而且是获取空间的工具。
The intermediate spaces like the loggias, the windows, the full and empty zones of the building are the projection of a configuration of interior spaces that take on an urban character. The opposite situation, however, is also an important factor in the definition of the internal environments, namely when the outdoors (also in a physical way) enters the composition of the domestic landscape. The windows, openings and structures are not just mere barriers between an inside and an outside, but tools of acquisition of space.
© Carola Ripamonti
卡洛拉·里帕蒙蒂
被占有的空间,感觉到的空间,有人居住的向外延伸或向内渗透的空间。吉奥·庞蒂(Gio Ponti)的“陈设窗户”,远非仅仅是国内室内装饰的一种手段,而是一种与其居民相对应的城市景象的隐喻。对这一事实的认识可以成为城市地区重新产生归属感的起点。
Spaces possessed, spaces perceived, inhabited spaces reaching outward or penetrating inward. The “furnished window” by Gio Ponti, far from being a mere artifice for domestic interiors, was the metaphor of a vision of the city that corresponded to its inhabitants. Awareness of this fact can become the starting point for a renewed sense of belonging in urban places.
© Carola Ripamonti
卡洛拉·里帕蒙蒂
Architects Marcante-Testa (UdA)
Location Turin, Metropolitan City of Turin, Italy
Project Team Valter Camagna, Andrea Marcante
Area 1000.0 m2
Project Year 2016
Photographs Carola Ripamonti
Category Apartments
Manufacturers Loading...
{{item.text_origin}}

