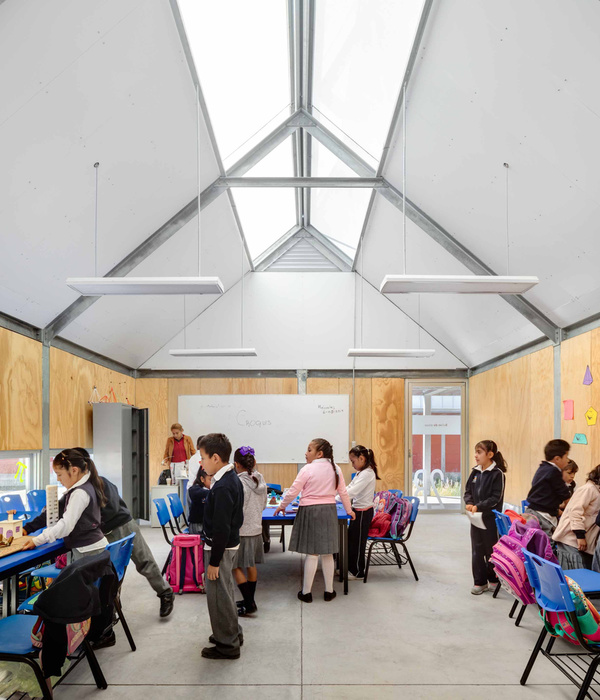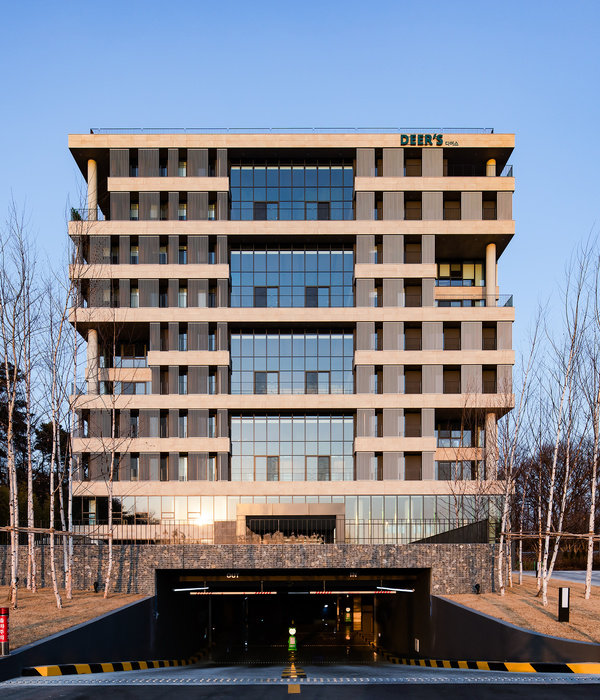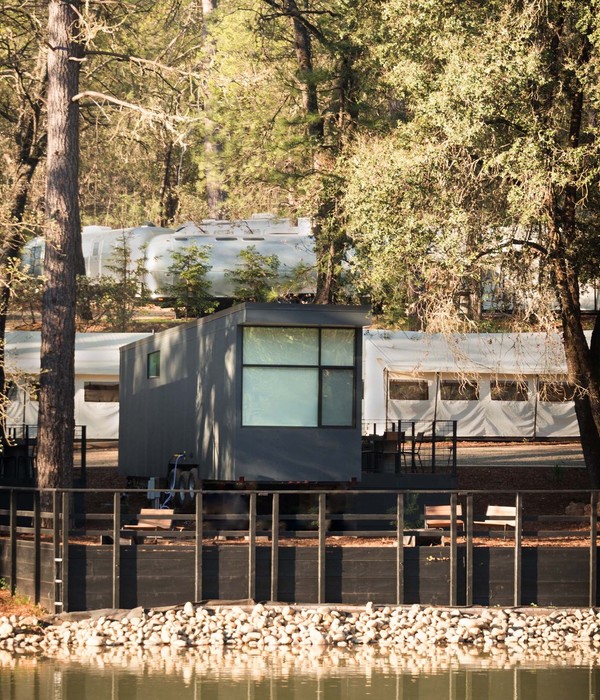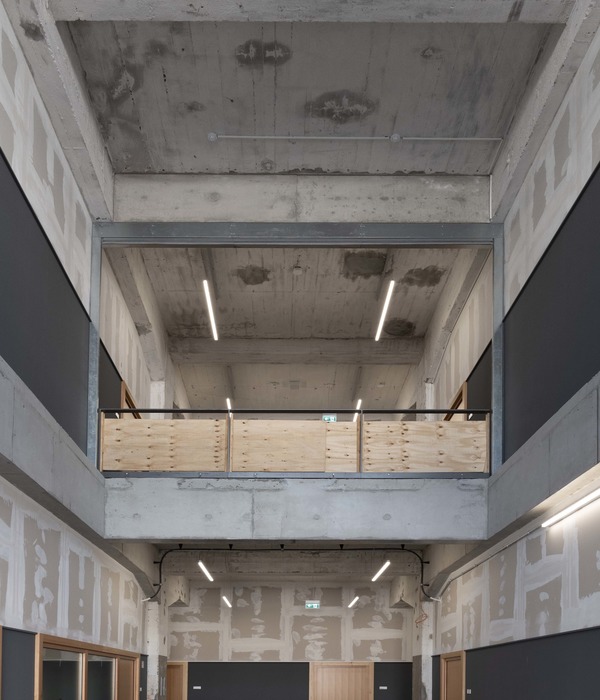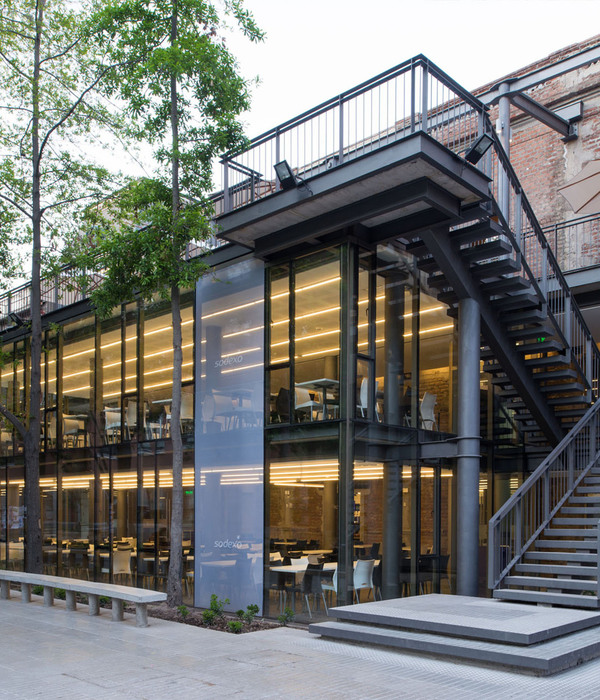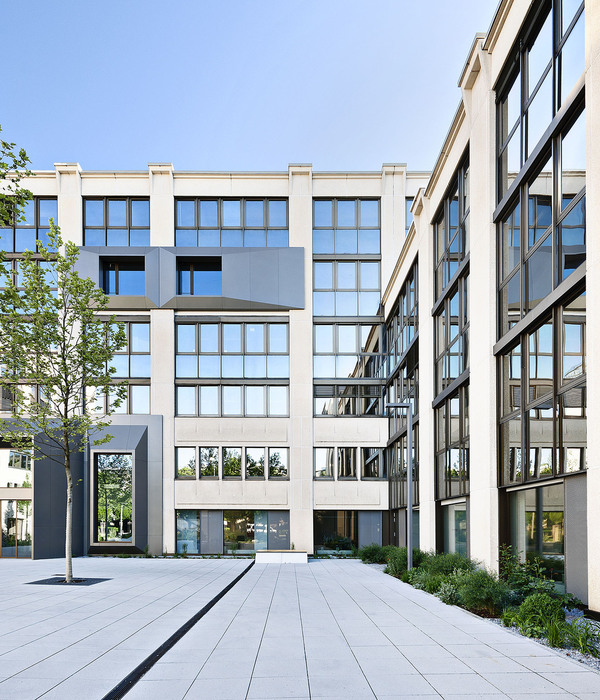In a unique natural environment, bathed by a sea of vineyards in the exceptional Paraje de la Raja, next to the Sierra de la Pila in Jumilla (Murcia), this project emerges whose goal is to be the headquarters of Bodega Casa Rojo. The place is the main protagonist of the project, where nature and silence convey a deep sense of peace. The building adapts to its enclave while responding to the image and needs of a dynamic and innovative company.
The interior space is visually connected to the natural environment that surrounds it through large gaps that frame the landscape while being protected from the direct radiation of the sun by large overhangs. Due to the climate of Jumilla, with high temperatures in summer and cold winters, the envelope of the building was studied to achieve great energy efficiency and interior comfort. It opted for the simplicity of the design, using traditional materials such as white stucco and ceramics. The choice of ceramics responds to the natural color of the clay, material used over the years for the production of wine in amphoras.
The building integrates the industrial and social zone, without an apparent distinction from the outside. In the south zone the offices, tasting area and wine tourism visits are located, reserving the northern part and the subsoil for the wine making, rooms that need to be protected from heat and solar radiation. Certainly, a privileged place where you can enjoy a unique enological and architectural experience, being awarded in 2018 as "Best winery in Spain open to tourism."
{{item.text_origin}}

