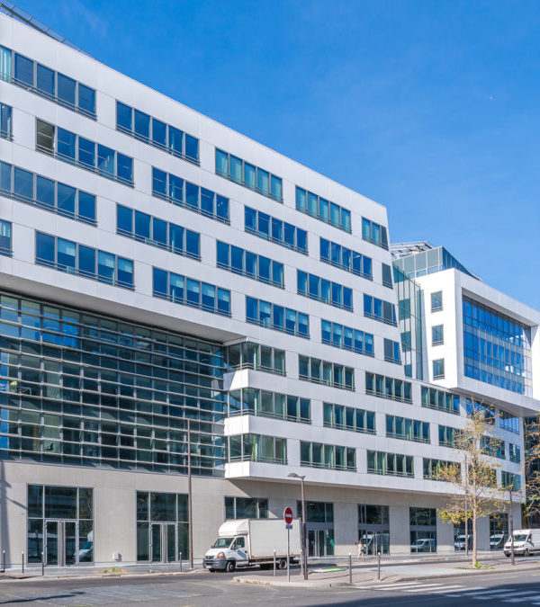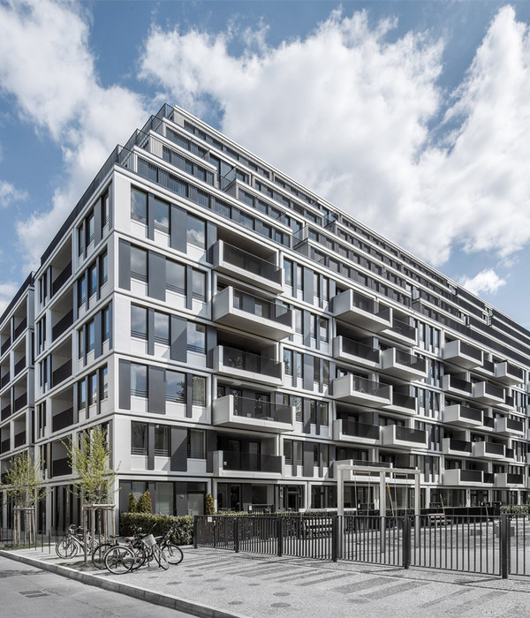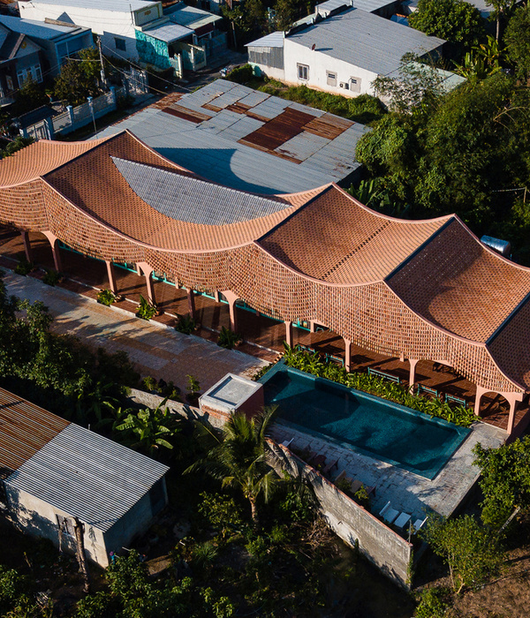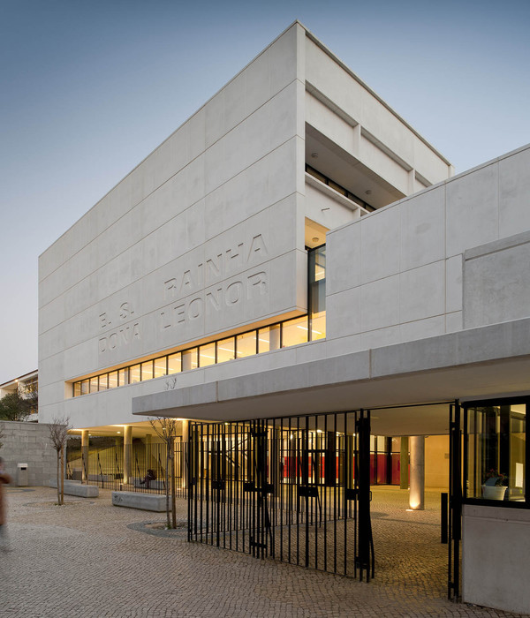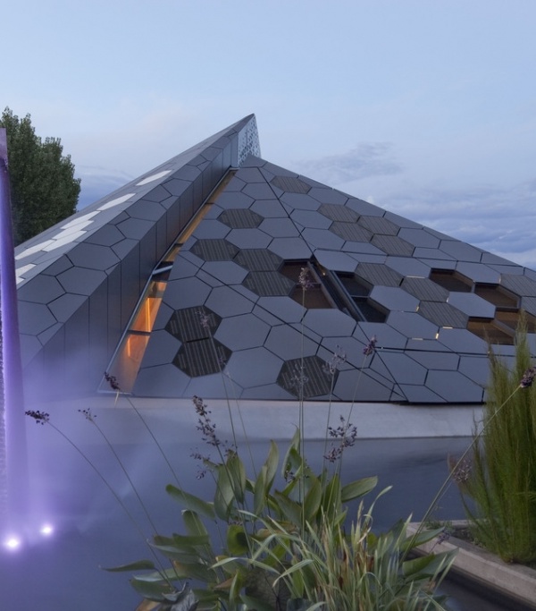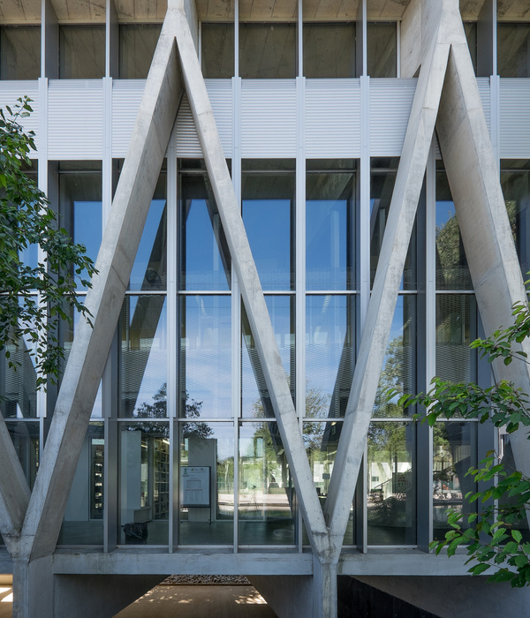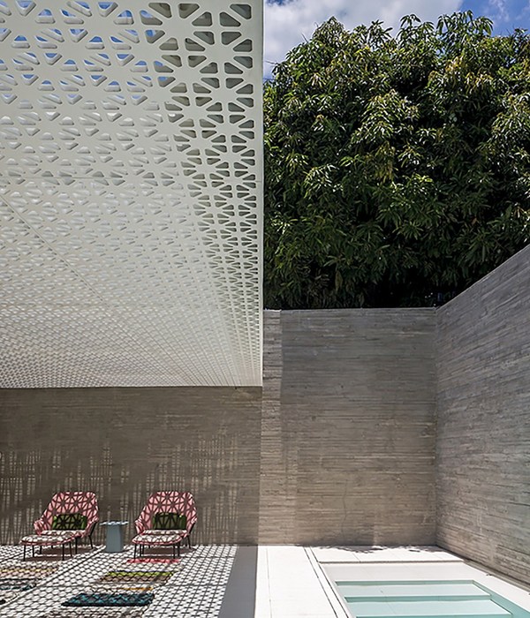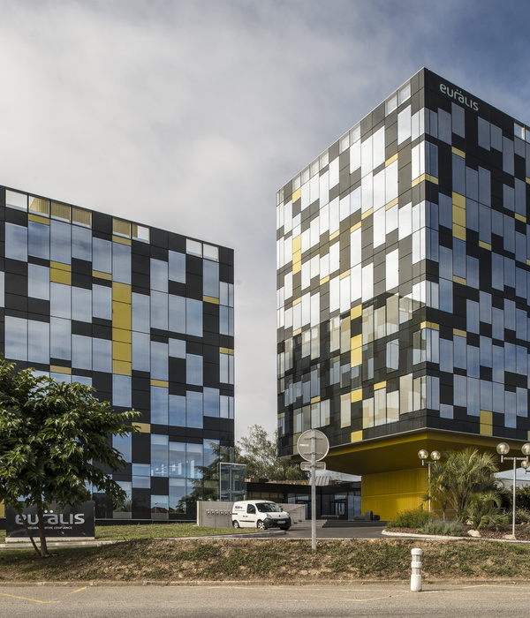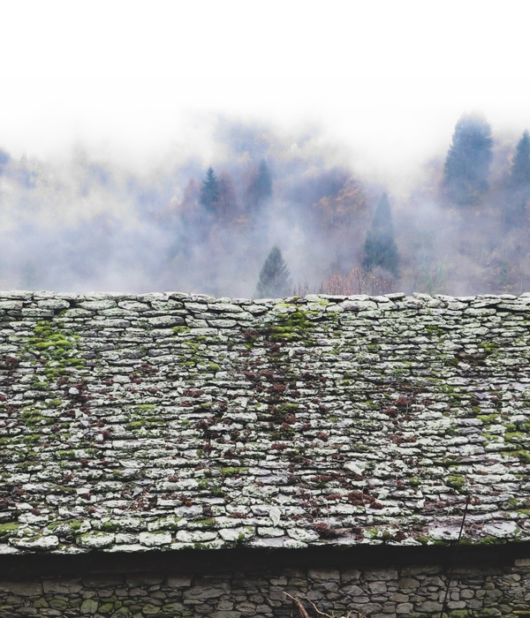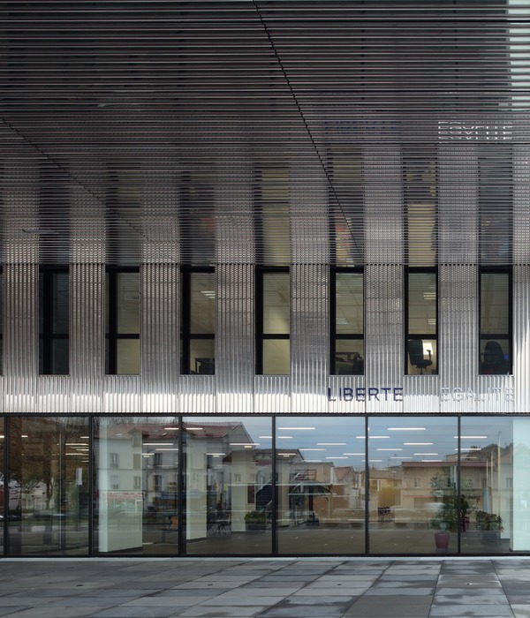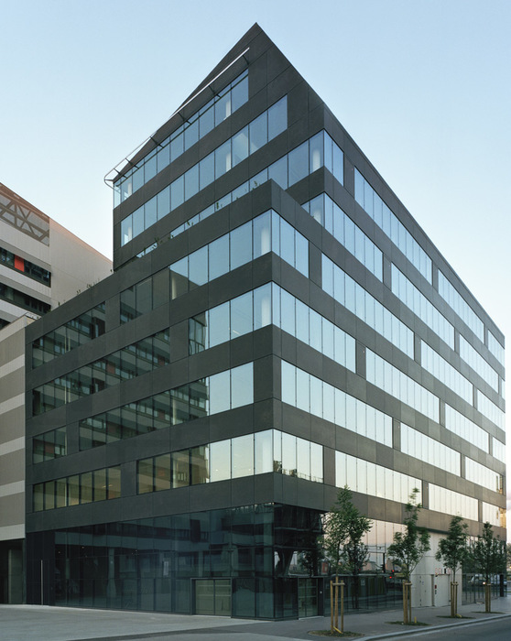AutoCamp’s contemporary and fully accessible X Suites were designed by M-Rad, a Los Angeles-based design team specializing in bespoke design and fabrication. M-Rad designed five luxury accessible mobile units for a picturesque site in Yosemite National Park located in California’s Sierra Nevada mountains.
The ergonomic design maximizes every square inch of the 275ft² units while providing guests with panoramic views of the lake and mountains beyond. Access to the trailer occurs through an accessible ramp finished with wooden slats. The exterior of the trailer features dark finishes that integrate the units into the surrounding landscape, which contrasts with the interior. Inside, the units employ light finishes with refined custom interiors, fixtures, and furnishings that maximize space. The interior is divided into 3 spaces connected with sliding doors to accommodate up to 3 guests.
The bedroom offers a queen-size memory foam bed surrounded by a large angled window and skylight above to enhance the indoor / outdoor relationship. A spacious contemporary style bathroom takes place in the back of the suite. The main living area includes amenities such as a convertible sleeper sofa, flat-screen television with cable, heat and A/C, kitchenette, Barebones Living cook and tableware, BBQ accessories, and access to the private fire pit/grill and dining area immediately adjacent to the suite.
The X Suites were manufactured by Plant Prefab in Los Angeles and feature American black walnut Madera flooring.
{{item.text_origin}}

