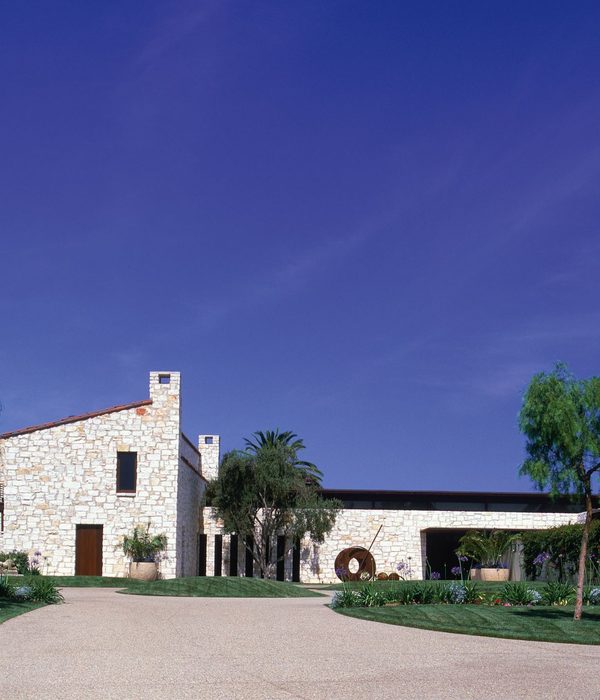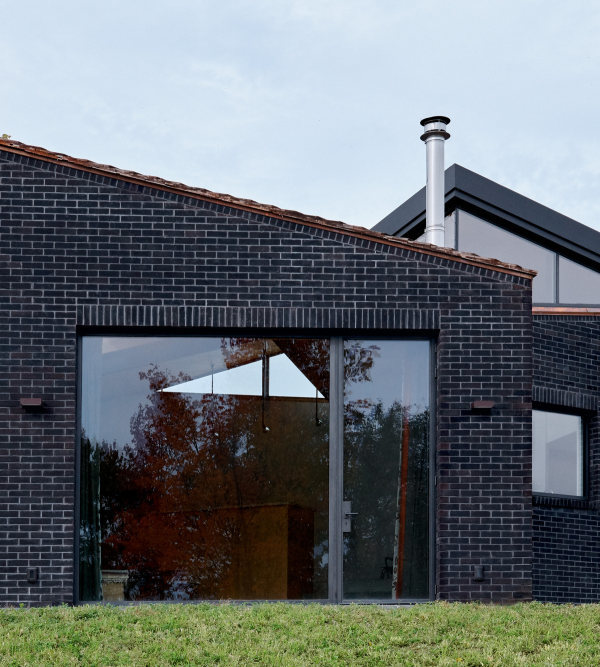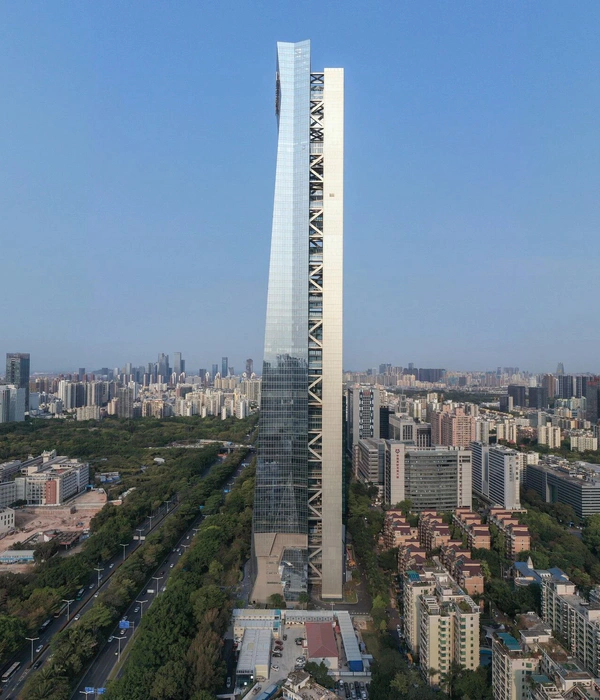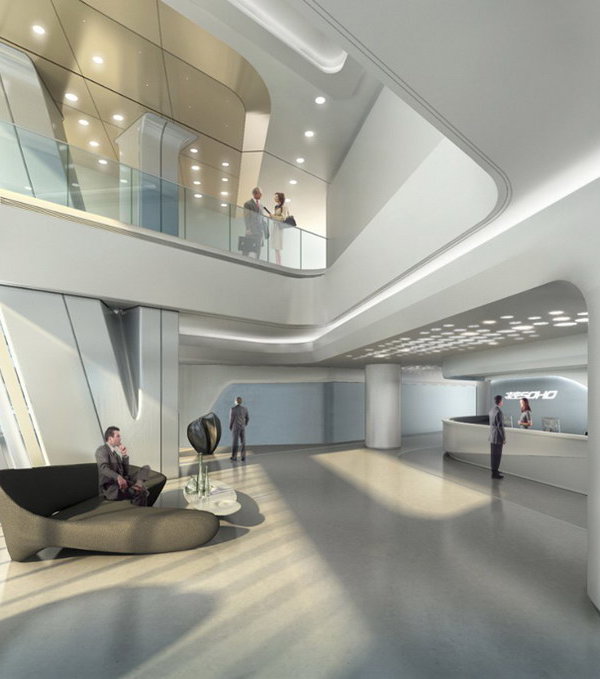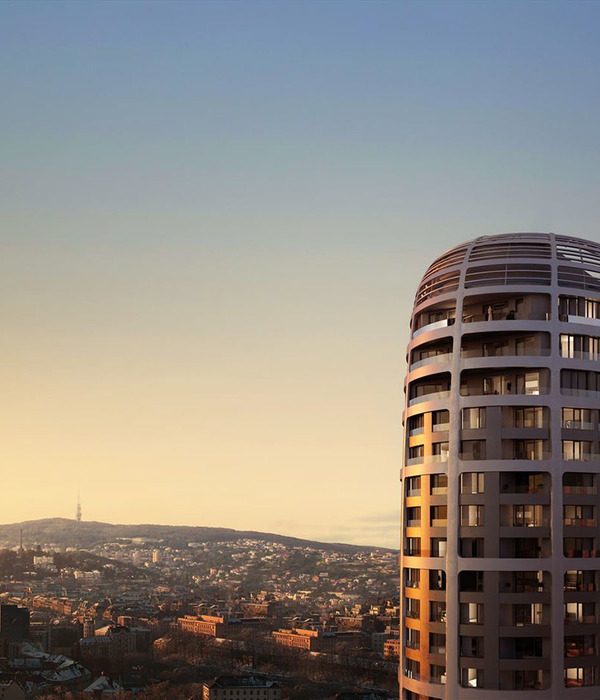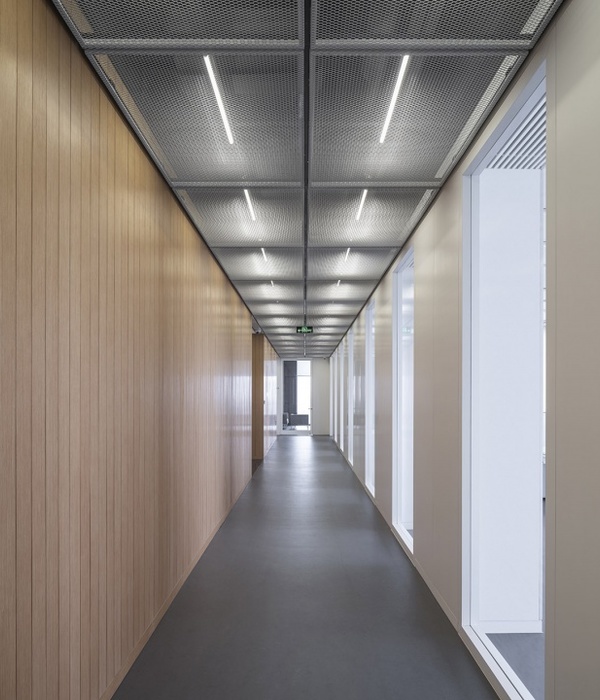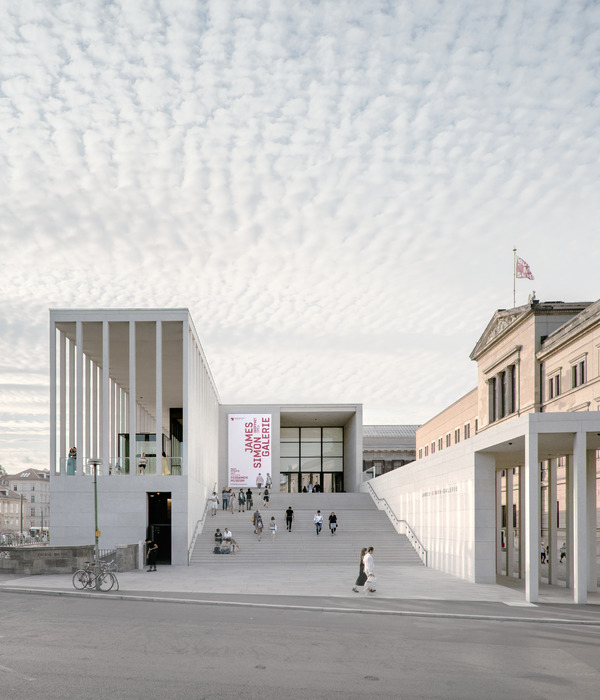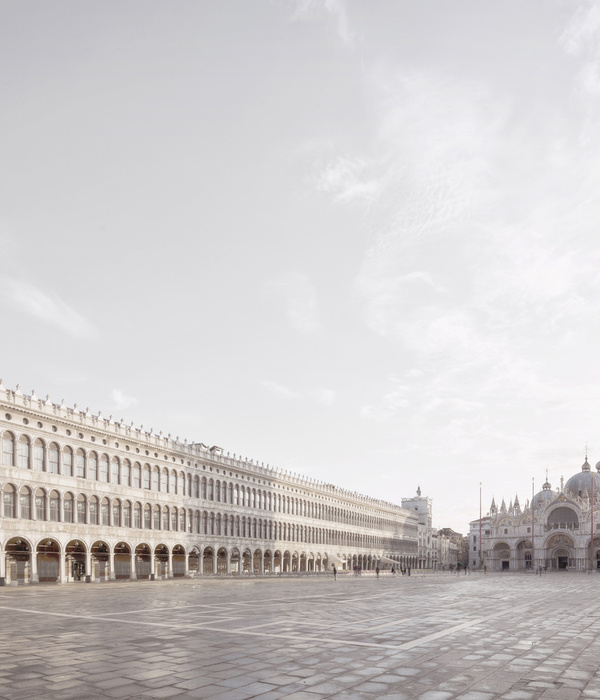ABSTRACT - IT
L'architettura vernacolare è stata argomento di dibattito per tutto il corso del Ventesimo secolo; si è passati dai “tipi” utili per le costruzioni moderne sino a un riconoscimento del suo valore storico-culturale, rendendo gli edifici vernacolari significativi per un recupero.
L'obiettivo di questa tesi è l'adeguamento di sette edifici vernacolari all'uso agricolo odierno secondo le esigenze di un gruppo di committenti. Questo complesso di edifici è sito in Cravegna nel comune di Crodo (VB) ed è vittima del progressivo abbandono dell'agricoltura montana a partire dagli anni '60 e di una normativa incapace di gestire le costruzioni di epoca pre-industriale. Sarà suddiviso in due ambiti di destinazione d'uso: gli edifici della zona denominata “Vinone” saranno a destinazione agricola, mentre quelli di Cascine Arse saranno destinati alla ricezione e alla vendita del prodotto finito.
Si è svolta un'analisi storico-critica per far emergere le qualità architettoniche di questo nucleo insediativo (proprie del tipo costruttivo definito “ossolano”), risalendo a una sua datazione e alla destinazione d'uso in origine agricola, rielaborando fonti scritte, iconografiche e “mute”. Il rilievo è parte imprescindibile di questa analisi e ha consentito di conoscere dimensioni, degradi, forma e struttura.
La seconda parte di questo lavoro è rivolta al progetto per un corretto recupero senza snaturare l'immagine esterna. Tale percorso ha previsto l'approfondimento di tematiche quali le tecniche low-tech per il nuovo e il costruito, gli aspetti strutturali e normativi e l'impatto ambientale di ciascun intervento. Le scelte progettuali sono state infatti condizionate dalle verifiche strutturali e dai requisiti normativi con conseguente ridefinizione planimetrica e altimetrica degli spazi. La scelta dei materiali è inoltre basata su una comparazione qualitativa secondo i criteri di compatibilità ambientale e contenimento dei costi.
Le soluzioni costruttive impiegate sono pensate in funzione di una riqualificazione reversibile e i materiali, per la maggior parte propri della bioedilizia, sono stati scelti per essere coerenti alla tradizione e con basso impatto ambientale. La reversibilità del progetto è stata interpretata anche tramite l'inserimento di tre diverse strutture modulari smontabili e rimontabili per rispondere all'esigenza dei committenti di poter eventualmente spostare le proprie attività in altre costruzioni. La concezione del progetto di questi moduli si basa sull'autocostruzione, così come per tutte quelle parti facilmente assemblabili in opera dai committenti.
ABSTRACT – EN
Vernacular architecture has been a subject of discussion throughout the 20th Century; from an architectural elements' imitation used in modern constructions to the recognition of its historical, sociological and artistic value for an architectural renovation.
The aim of this thesis is the adaptive reuse of seven vernacular buildings for contemporary agricultural use according to the clients’ requirements. This complex is located in Cravegna, Crodo (VB), and it is affected by gradual discontinuation of farming since the 60's and by a gap in existing building codes for pre-industrial constructions. Two main uses will be designated: agricultural use in the area known as “Vinone” and accomodation and product selling in Cascine Arse.
The first part of this work is a historical-critical analysis, in which the architectural qualities, the originary agricultural use and the construction years of this clustered settlement are discussed making use of written, material and iconographic sources. The survey has had a fundamental importance in this analisys, studying measurements, decay, form and structural elements.
The second part is about the architectural project for a reuse without affecting the façades. The process included low-tech approach, structural and regulatory analysis and the global effect for each architectural intervention. Design decisions have been strongly influenced by the effects of the loads on structures and their components and by building regulatory requirements, resulting in a plan and floor redefinition. The materials' choice is based on environmental compatibility and cost savings (qualitative comparative approach).
The construction methods have been selected in order to obtain a requalification based on the principles of flexibility and reversibility. Green building materials have been chosen to be coherent with traditional built forms and obtain low environmental impact values. The reversibility of the architectural project has been also studied for three modular structures, which can possibly be dismounted and reassembled according to the clients' necessity of relocating their activities in other constructions. The design concept of these modular structures is based on the self-build practice as done for other building parts that can be easily assembled by the users.
{{item.text_origin}}



