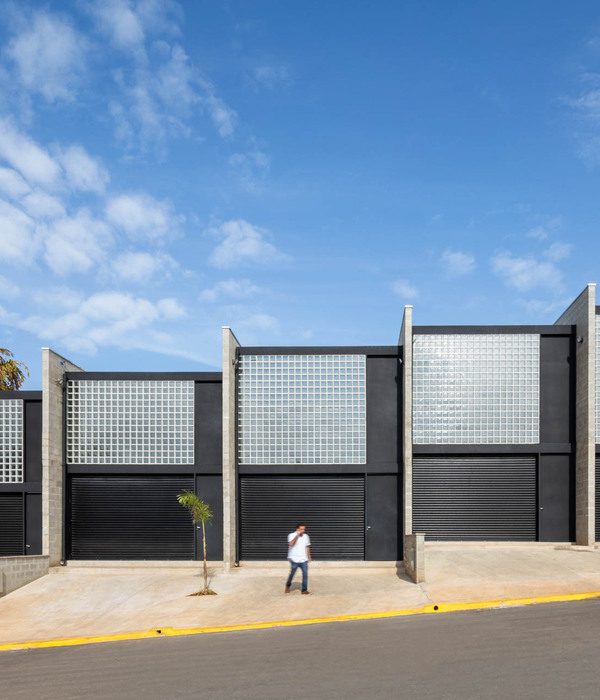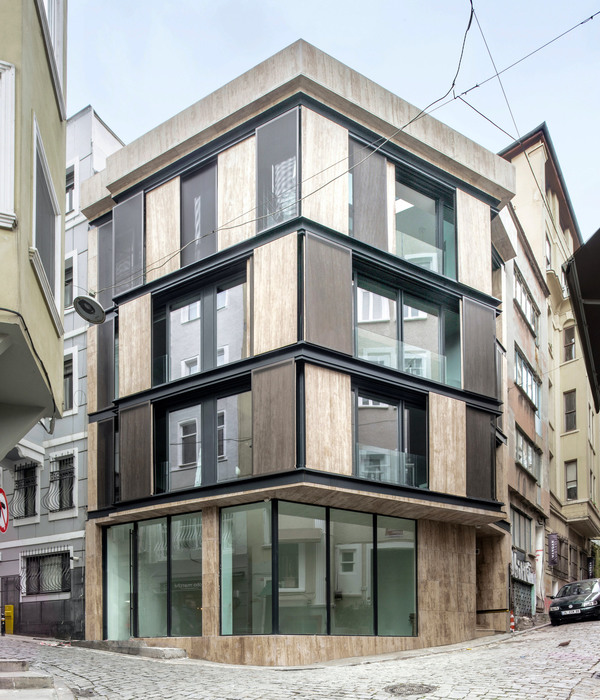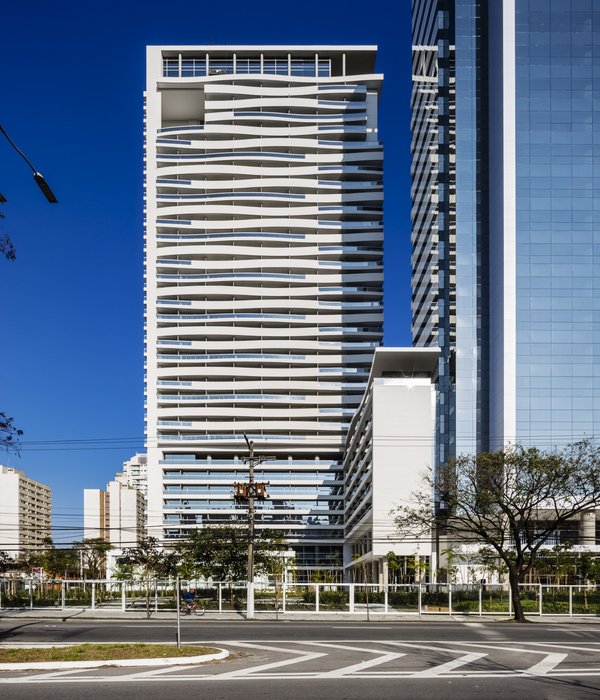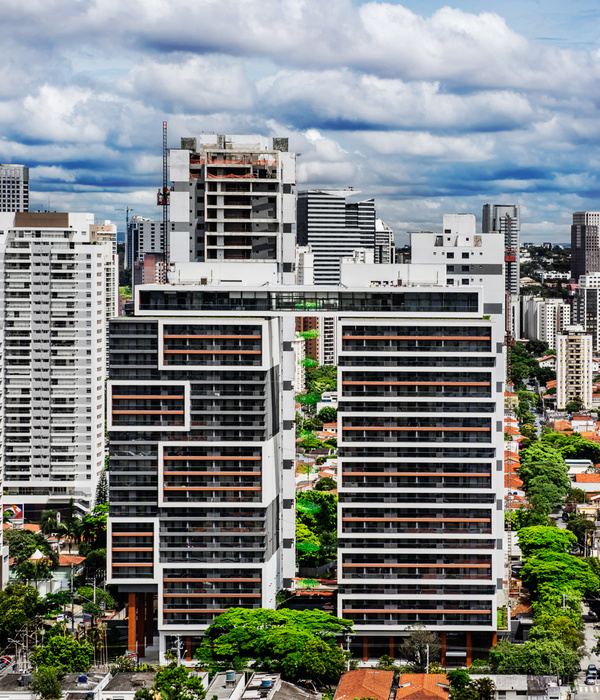- 项目名称:法国悠若丽斯公司总部
- 设计方:LCR Architectes
- 位置:法国
- 建成时间:上世纪70年代
- 占地面积:8000平方米
- 技术建筑师:OTCE Aquitaine
- 合作人:Laporte Konikoff
- 摄影师:Sylvain Mille
France If Liz leisurely company headquarters
设计方:LCR Architectes
位置:法国
分类:办公建筑
内容:实景照片
技术建筑师:OTCE Aquitaine
合作人:Laporte Konikoff
图片:63张
摄影师:Sylvain Mille
这是由LCR Architectes设计的法国悠若丽斯公司(EURALIS)总部。法国悠若丽斯公司期望通过整合与翻修,重新彰显公司品牌形象,同时兼具功能。现状建筑占地面积8000平方米,建成时间可追溯到上世纪70年代,如今将重新装修、划分格局、更换表皮以及改建。建筑立面展示了环境保护技术与简洁美学。该项目并非是将两座塔楼的表皮设计为并列元素的组合,建筑师是将玻璃与实板、墙与窗、透明与不透明这些对立的元素以一个连续光谱玻璃面板组合起来,形成从透明到反射颜色的排布。 悬浮的总部塔楼共11层,它们代表了该公司近35年历史的品牌身份,同时形成莱斯卡尔镇西南面边界的强烈入口门户形象。
译者: 艾比
The renovation of headquarters of the group EURALIS had to integrate and represent the ambition of a total rehabilitation operation, affirming the identity of the group and providing an uncompromising functionality. The existing building covering an area of 8000 m² and dating from the 70s, has been completely renovated, redistributed, recladed and remodelled.
The facades display the duality of environmental responsible technology and aesthetic resulting from its simplicity. Rather than designing the skin of the two towers as a composition of juxtaposed elements, glass against solid panels, walls against windows, transparency against opacity, the architects decided to resolve these opposing forces in a continuous spectrum assembling glass panels ranging from transparent to reflective colour.
Built in 1975, the headquarters was no longer compatible with the requirements of todays standards. The aim of the operation was to save the half the energy consumption. Indeed, the group leaders had been alerted in 2007 about the importance of the annual costs of operation and maintenance difficulties related to the age of the buildings. EURALIS has also sought to improve the comfort of his employees, people were at the centre the renovation project.The suspended EURALIS towers gather together 11 floors. They embody the historical identity of the group EURALIS and provide for 35 years already a strong landmark at the entrance to the town of Lescar from its south-west boundary.
The hypothesis of a demolition and reconstruction was immediately abandoned because beyond its historical identity appearance, the new urban height regulation limit is a floor lower. Moreover, the building had some architectural qualities, especially due to its particular concrete structure. LCR ARCHITECTES thus focused on the preservation of the towers. The special care provided to their facades seemed essential both in terms of consistency cityscape and as corporate identity.
法国悠若丽斯公司总部外部实景图
法国悠若丽斯公司总部外部局部实景图
法国悠若丽斯公司总部外部细节实景图
法国悠若丽斯公司总部外部道路实景图
法国悠若丽斯公司总部外部夜景实景图
法国悠若丽斯公司总部内部大厅实景图
法国悠若丽斯公司总部内部局部实景图
法国悠若丽斯公司总部内部一角实景图
法国悠若丽斯公司总部内部实景图
法国悠若丽斯公司总部平面图
法国悠若丽斯公司总部剖面图
法国悠若丽斯公司总部正面图
{{item.text_origin}}












