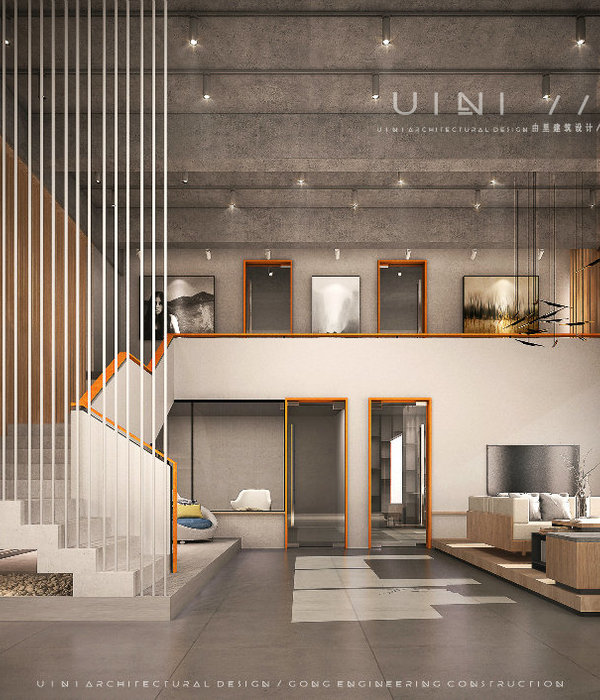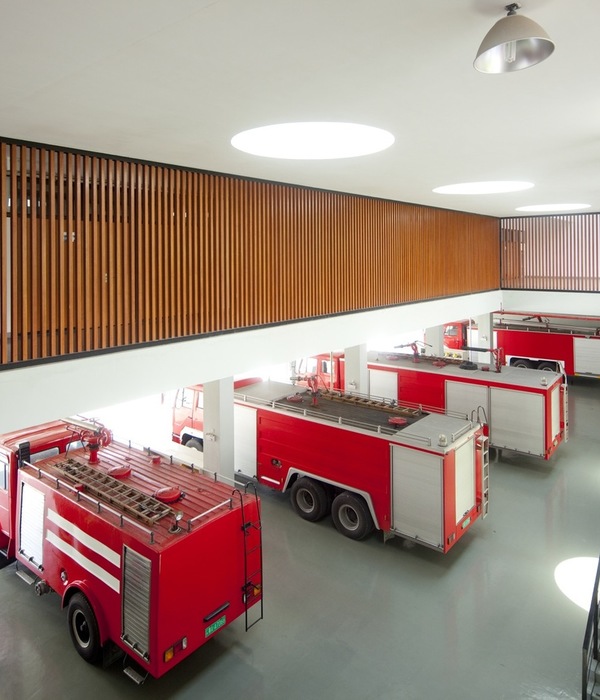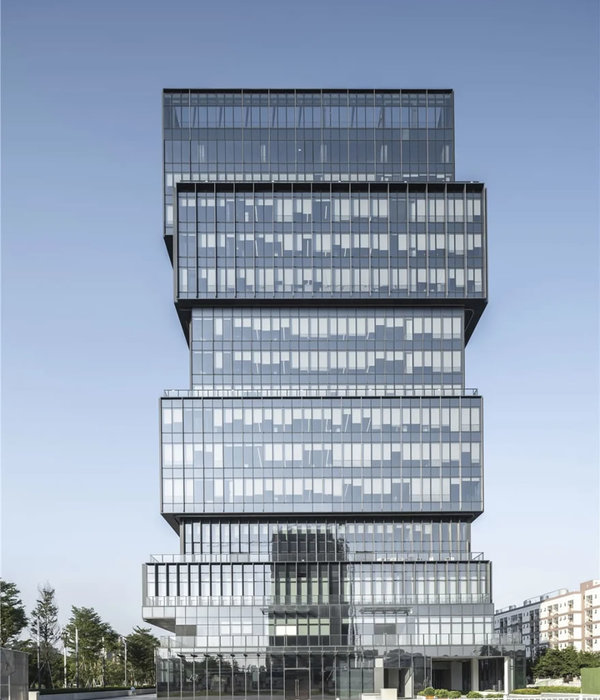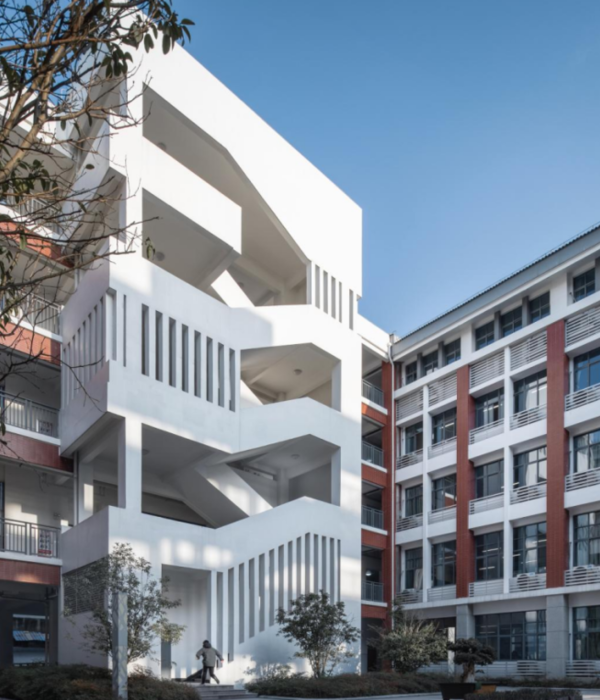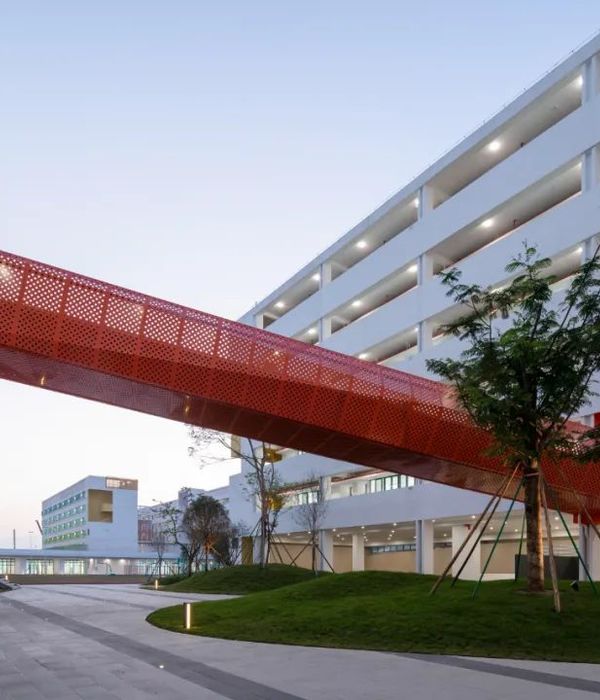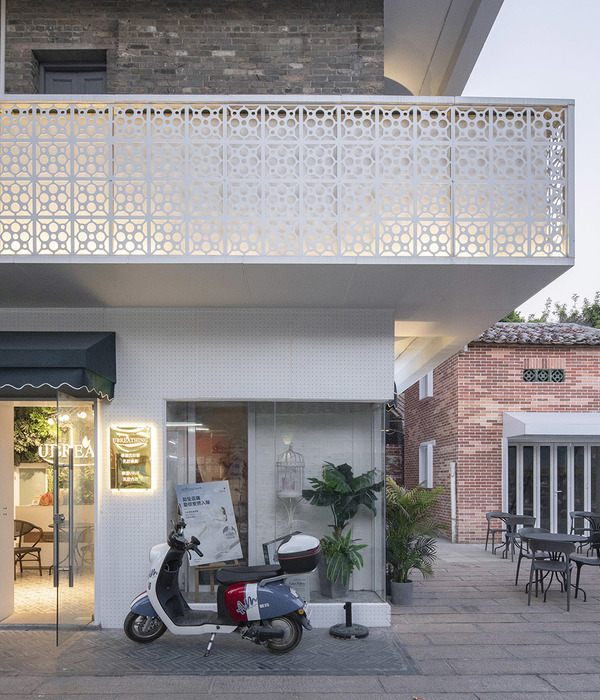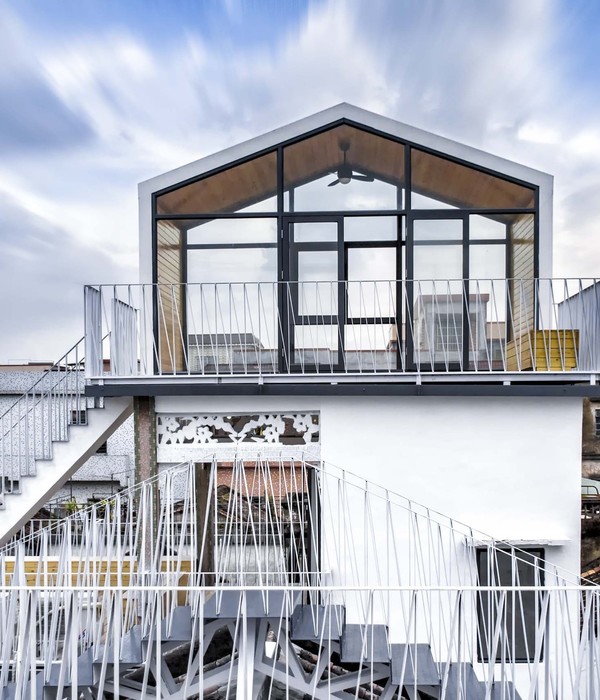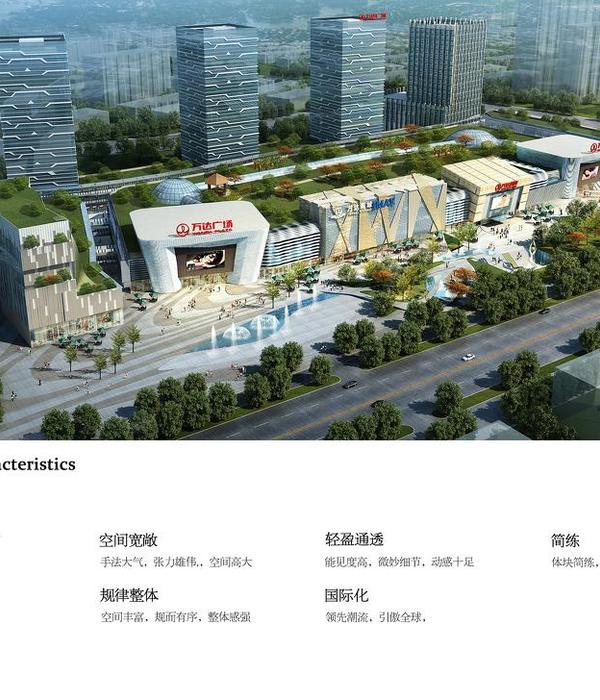Araam Villa is tranquilized in Qare khach village context on southern heights of Maku – a city in northwestern Iran near the Turkish border that has long been familiar with modern values due to its border proximity and the presence of migrant minorities. Moreover, the climate of this region is different from the plateau of Iran, it is full of water and has green pastures.
Materials and geography are everywhere. It is a trivial matter to say that the value of architecture lies in the geography in which it is located, or to say it is based on steel, concrete and other elements. Architecture is based on wonder and mystery. And it is a story of striving and struggling against the impossible. Inside the house, the dominance of the landscape leads to a wide and sequential connection for the penetration of the surrounding nature, light, sound and air. The building transmutes into an open embrace for the whole surrounding world…
One of the most important issues in architecture is to face the context. From one perspective, topography, orientation, views, access, and all that affect architecture in the form of external data, and the explanation that a building is a response to its context, is the definition of that place and not the definition of an architectural work. A state in which architecture is a reaction to the environment and a response to the context in which it is placed. The architecture of Araam villa in its internal form structure is received in the form of a specific, reproducible and independent grammar.
This statement expresses the interaction between the architectural form and the environment. A relationship that, apart from the architectural form, seeks a kind of transaction between the two. A simple volume that simultaneously enhances the fluidity between the living space and the existing garden. Araam villa is adapted to the natural ecosystem around it to allow the daily life of its inhabitants in nature, with the least impact on the garden and landscape.
In this house, the architectural form is linked to the ground in a radical combination in which it is transformed into a landscape. A form, with the geometry and division of a modular pure network has placed itself in the virgin and completely natural context of the village and the garden. It's a closed cube when touching the earth and is knocked to the ground with an independent, closed and thick base.
Openings are used as tools for the connection between inside and outside. When the glass sliding doors open at the edges of the semi-open spaces, the boundaries between inside and outside, home and nature, disappear completely; so the house and the landscape unite; we feel the breeze flow in the middle of the space. The house allows its inhabitants to be both rural and remote in the larger world and urban at the same time.
Like a quiet witness, it does not impose the limitations of minimalist architecture. Instead, with its geometry, extension and change of internal and external levels, it has created spaces and surfaces that provide pleasure and discovery for its inhabitants. Details and materials have been deliberately kept quiet so that the subtle story of the natural environment can be more the foreground of everyday life than the background.
Structural system is concrete skeleton and mechanical system is considered as mechanical room. The materials used in the project were mostly basalt, which is the result of volcanic lava from the Ararat Mountains and extraction from basaltic prisms. A very cheap and available in different dimensions and thicknesses stone which makes the building more connected to its context and doubles the visual appeal of the project.
▼项目更多图片
{{item.text_origin}}

