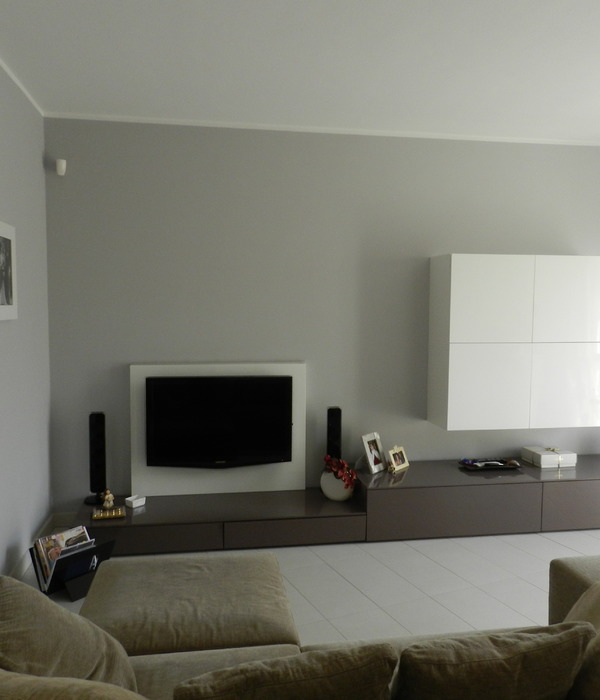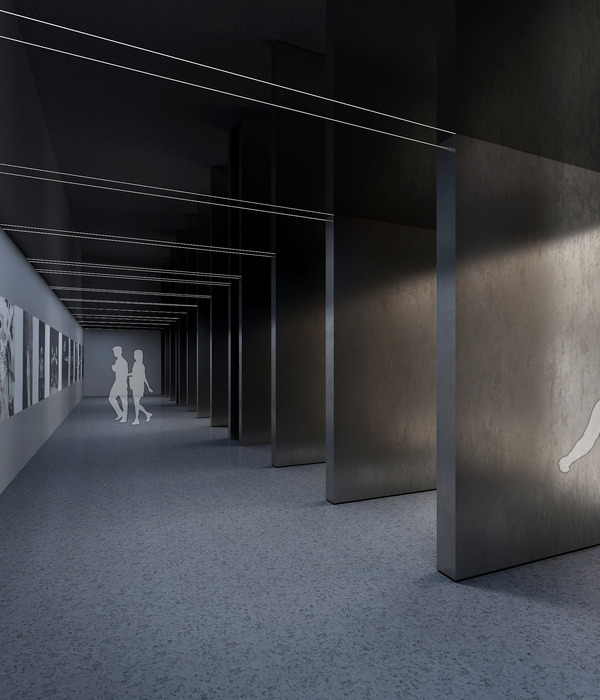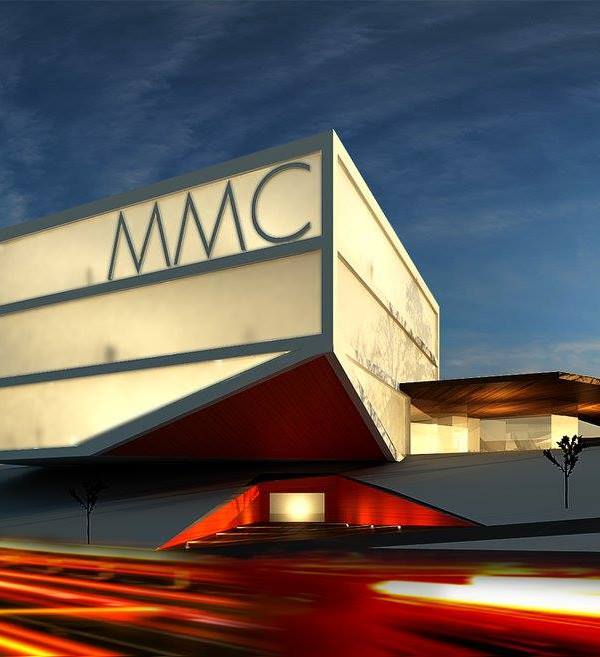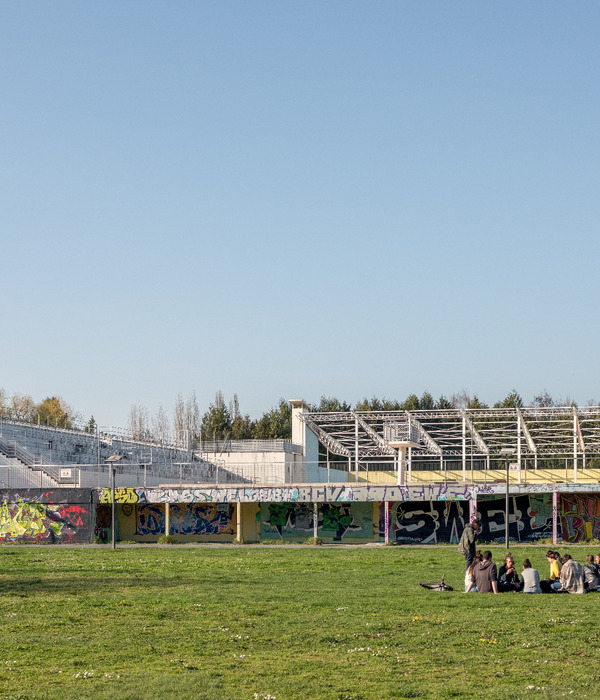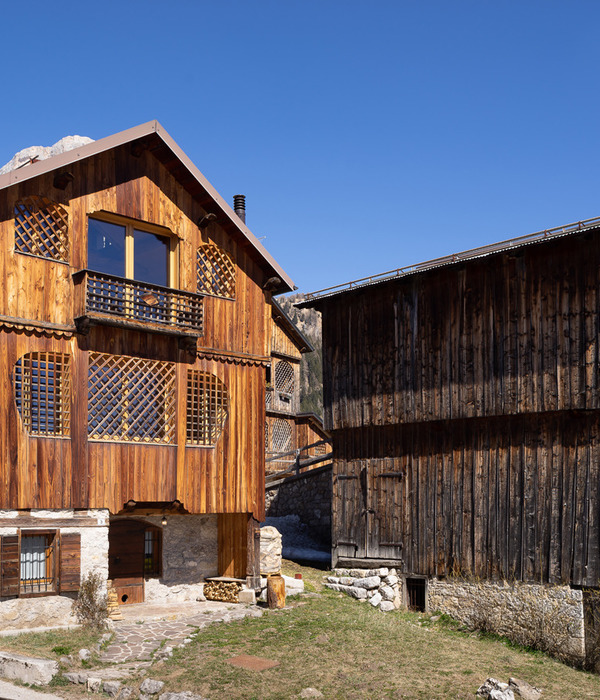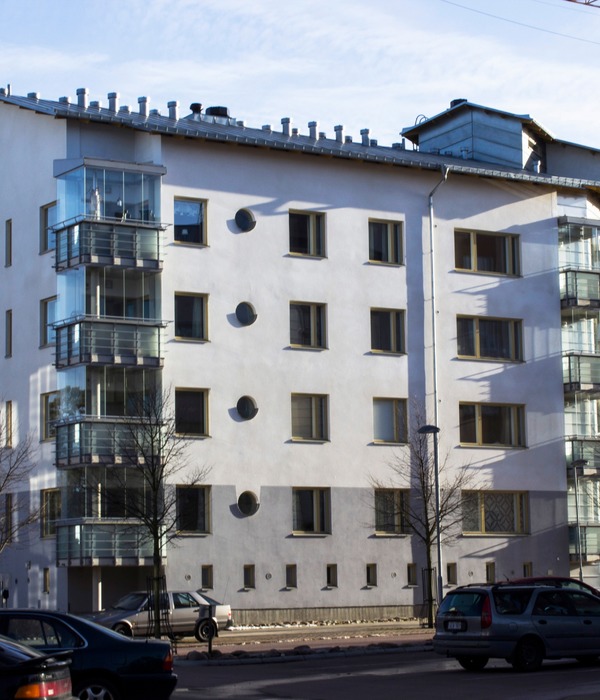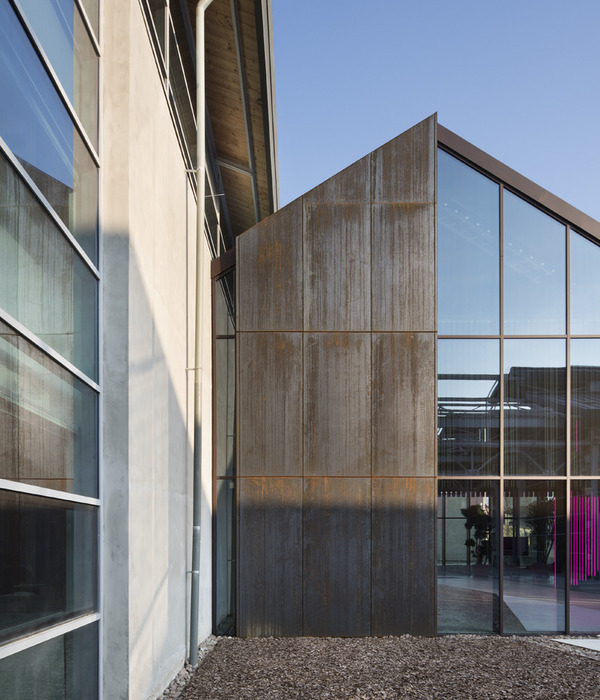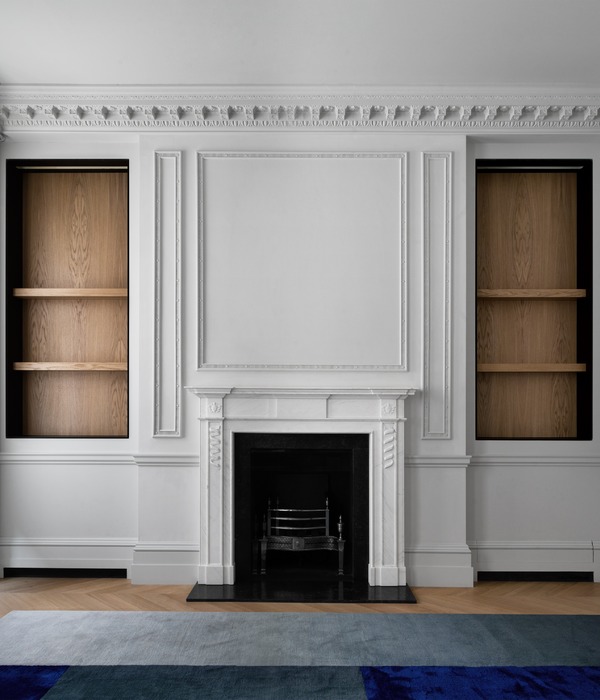The immediate proximity of the future heart of the city constituted of businesses and dwellings forces us to sanctuarize the square of the City Hall and to distinguish an external extension, a place which offers dignity and readability to the City Hall. The goal is to strongly characterize the articulation of the Institution with its territory so that civic events such as marriages or city councils could be continued to the public space without any ambiguity or interferences from the surrounding buildings. Thus we worked around the definition of an open space, an area displaying the vitality of the city, a place liven up by its protagonists and proposing services and equipment open to the people living in Bezons. It is a lively and attractive place where the dynamism of Bezons is offered to see for a close and civic administration. First there is the definition of a place, a public space of exchanges and convergence that we wanted to organize in continuity of the City Hall. It is about an open space which articulates the different components of the city. The project is thus also a relation to the ground, a continuum protected by a large canopy which shelters and welcomes. Placed slightly back from the alignment of the avenue Gabriel Péri, we reaffirm the presence of the City Hall on this major artery with the realization of a large canopy. It is about to give a huge lisibility to the city Hall when you arrive from the Seine and to bring a true answer to the mask effect that the futures constructions will create. The spatial organization of the project is the expression of a simple 3-floors volume. The power and any other emphatic relation to the authority were voluntarily erased from the aesthetic demonstration. We searched to eliminate all the intentions that tend to isolate and unbalance a harmony we may establish between an environment, a neighborhood, and the actors of the City Hall. Our architecture is therefore resolutely non sculptural.
{{item.text_origin}}

