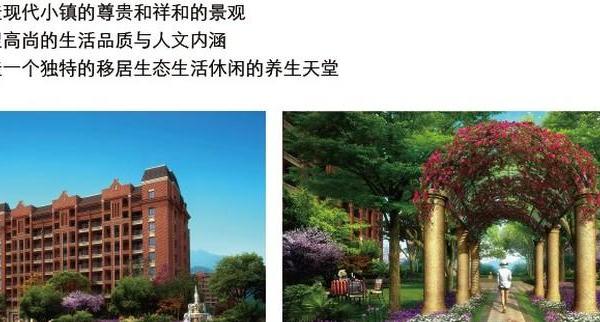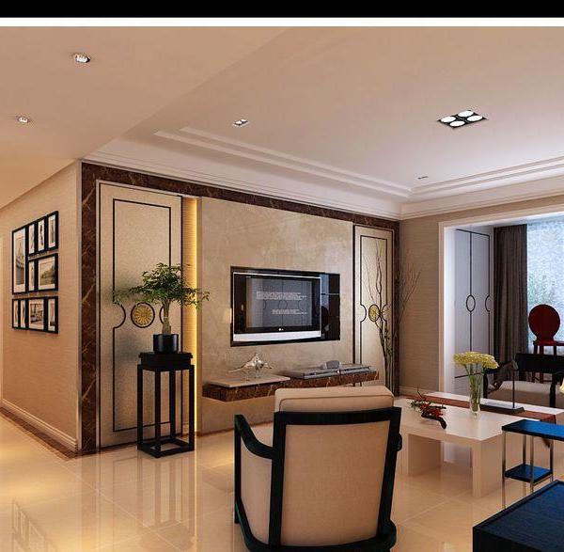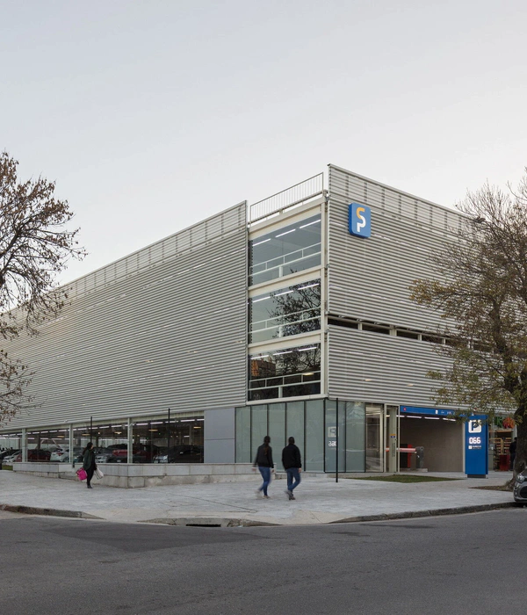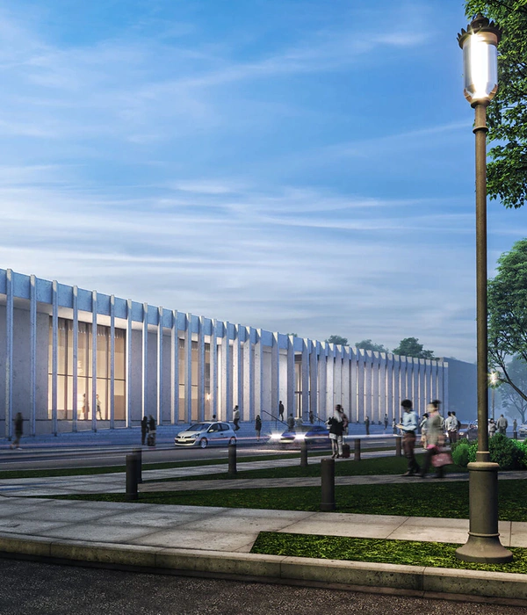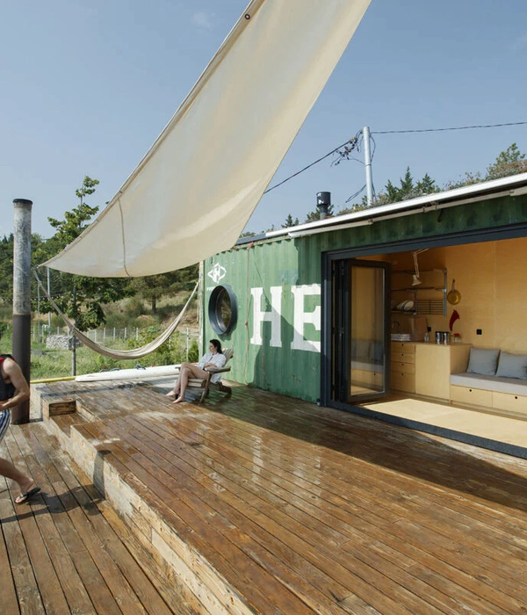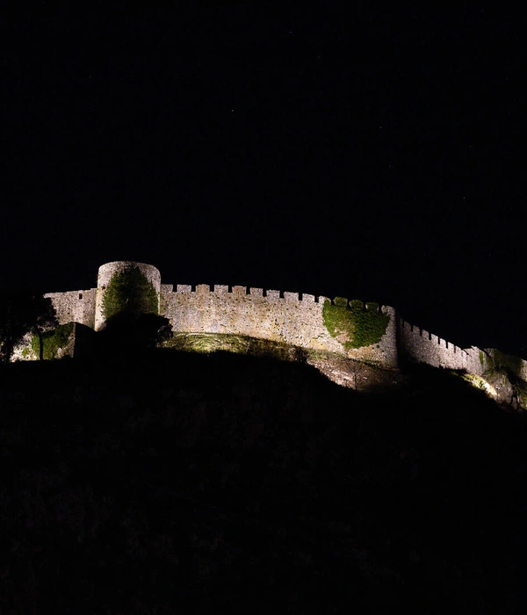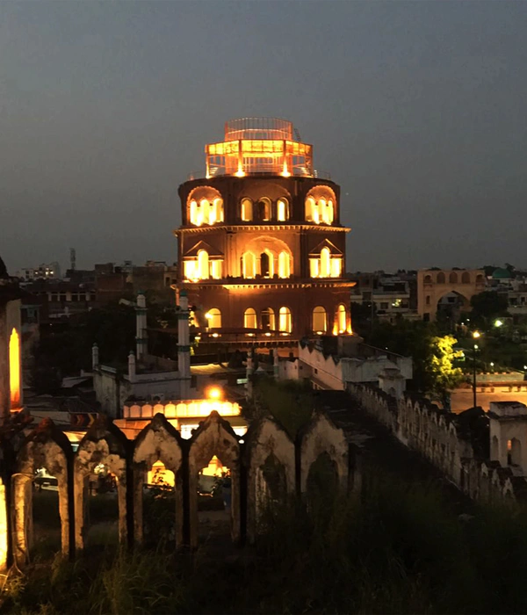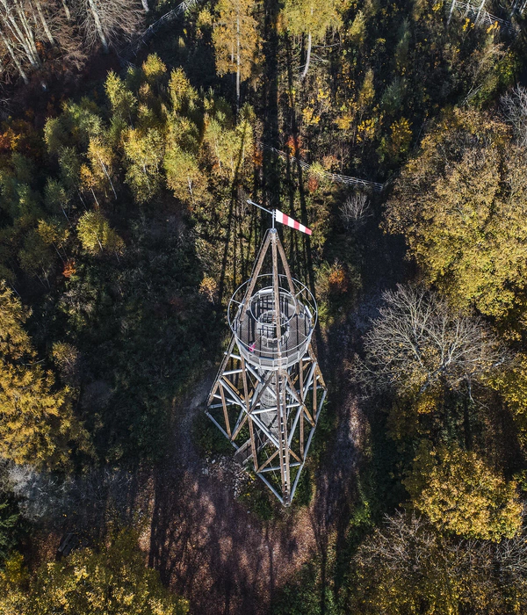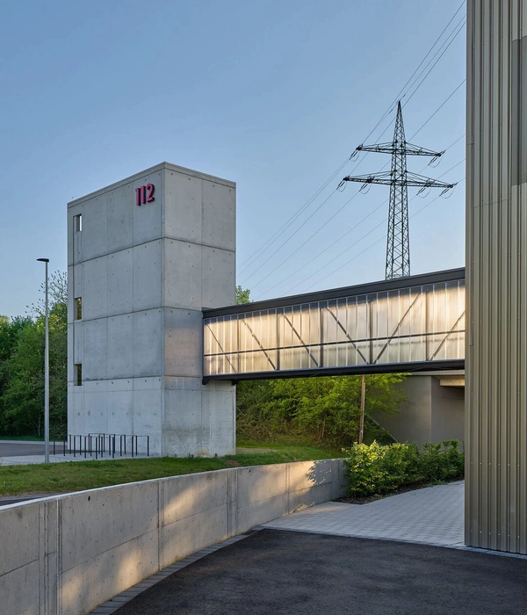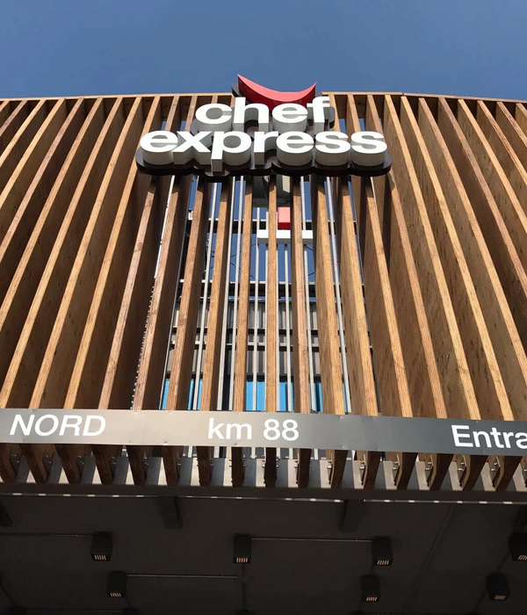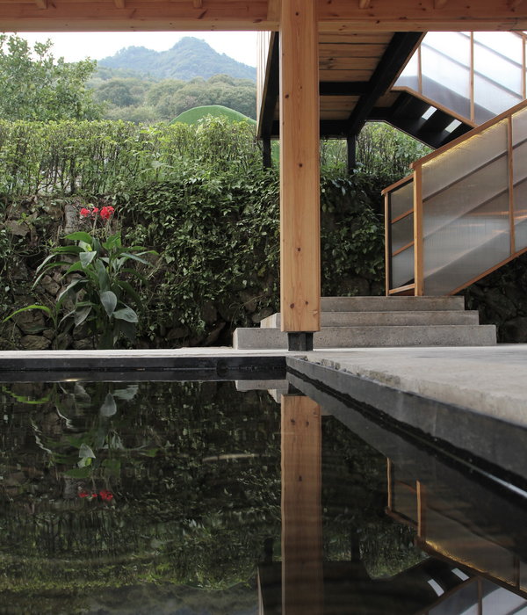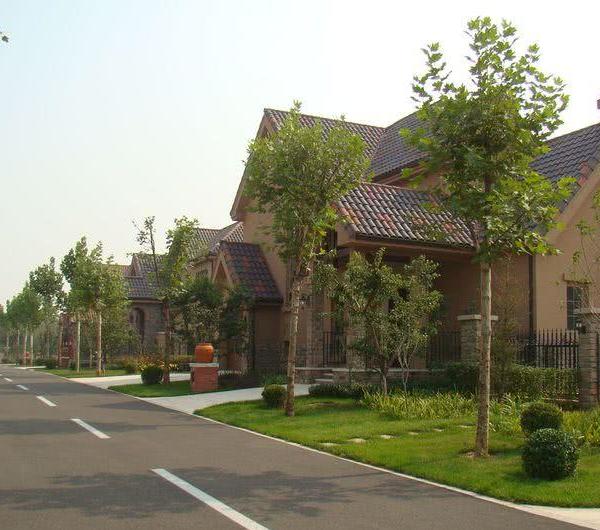- 项目名称:巴黎M5B3办公楼
- 设计方:ecdm architectes
- 分类:办公建筑
- 项目建筑师:laurent lustigman
- 委托人:ogelym dixence
- 摄影师:benoit fougeirol
M5B3 office building in Paris
设计方:ecdm architectes
位置:法国 巴黎
分类:办公建筑
内容:实景照片
项目建筑师:laurent lustigman
成本:14 m€ b.t.
委托人:ogelym dixence
图片:16张
摄影师:benoit fougeirol
这是由ecdm architectes设计的巴黎M5B3办公楼,位于巴黎十三区的两条街道相交的拐弯处。建筑包裹以不规则图案的雨幕,形成独特排列的玻璃幕墙立面。该建筑试图摆脱商业建筑模式,使用了纯粹的直线和重复的手法,建筑顶端是不对称的几何状山墙形式。建筑一侧是一个小型公共广场,正对着交通繁忙的林荫大道。建筑的正门正对着这个广场,而五楼有个屋顶观景露台。此外,该建筑的雨幕使用了不同的颜色来划分建筑高度。较矮的部分,面向着林荫大道,使用了白色色调的金属,而其他立面则是偏黑色的色调。
译者: 艾比
the ‘M5B3′ office building, designed by ecdm architectes, is located in the 13th arrondissement of paris and bound by two streets on a corner site. the volume is wrapped in an irregular patterning of rainscreens, leaving a particular arrangement of exposed glass on the façades. in an attempt to resist the tendency of commercial buildings to remain purely rectilinear and repetitive, the form incorporates angled geometries at its top; the structure’s profile facing boulevard du général jean simon is extruded to produce an asymmetrical gabled form.
a small public square is located on the side of the building opposite from the busy boulevard. the facility’s main entrance faces this plaza, while an elevated terrace overlooks on the fifth floor. additionally, the structures rainscreens are treated with different coloring to differentiate the elevations. on its short elevation, which faces the prominent boulevard, the metal mesh takes a white color, while all other façades feature black screens.
巴黎M5B3办公楼外观图
巴黎M5B3办公楼外部和内部楼梯图
巴黎M5B3办公楼
巴黎M5B3办公楼平面图
巴黎M5B3办公楼截面图
{{item.text_origin}}

