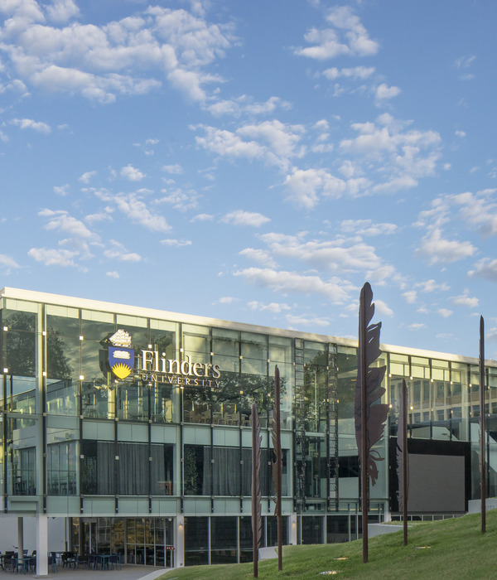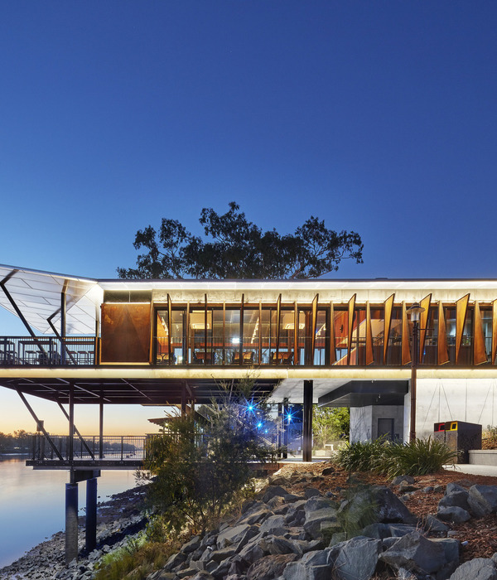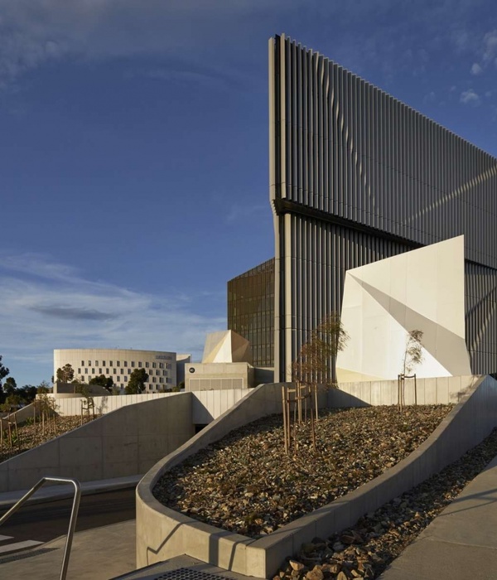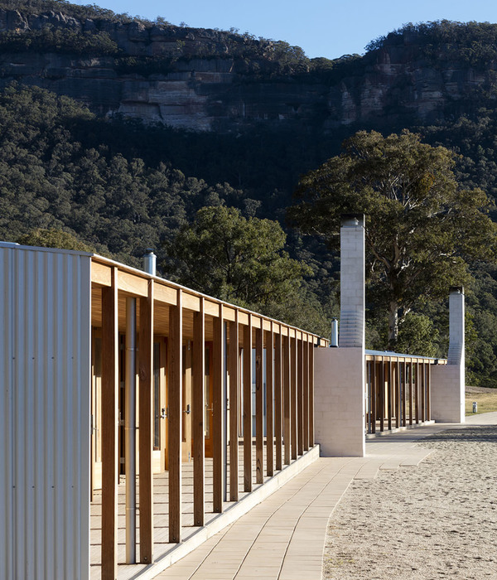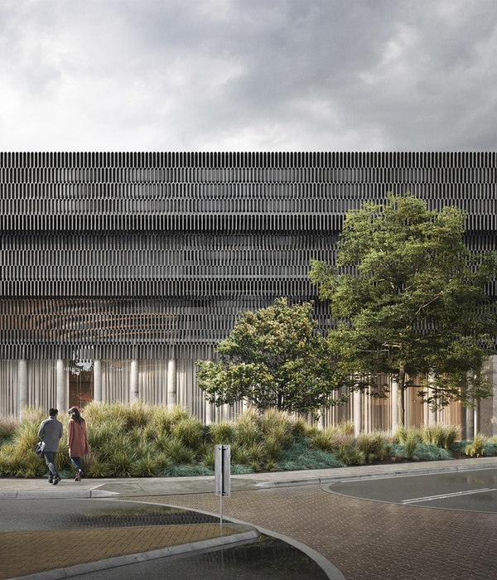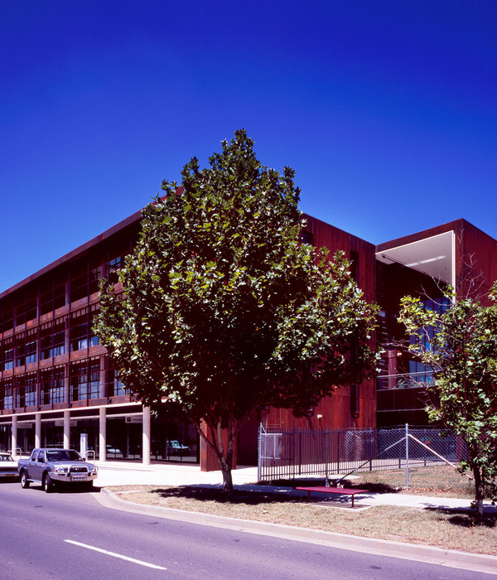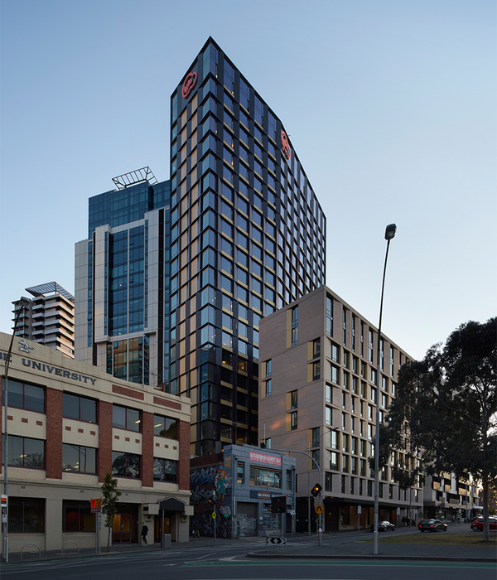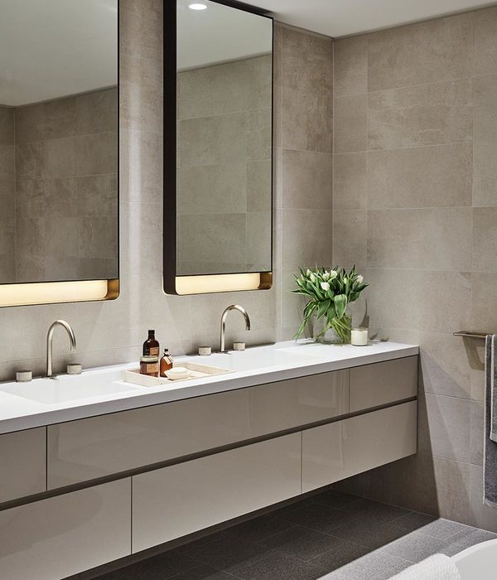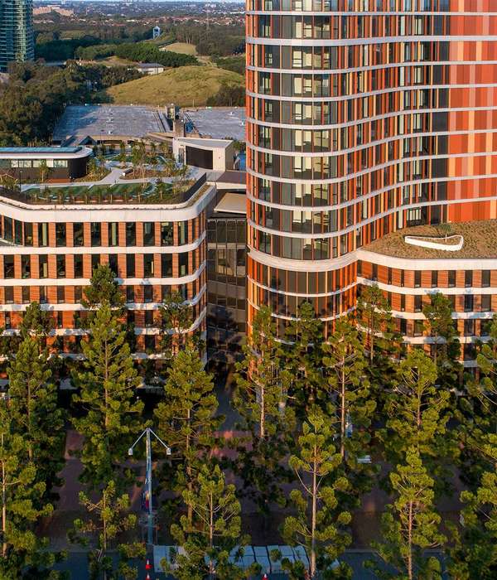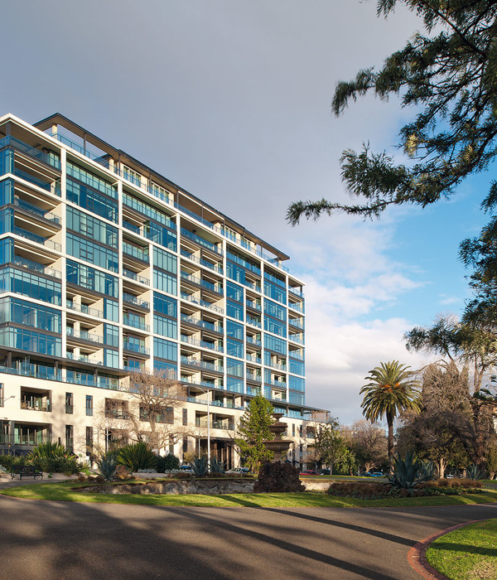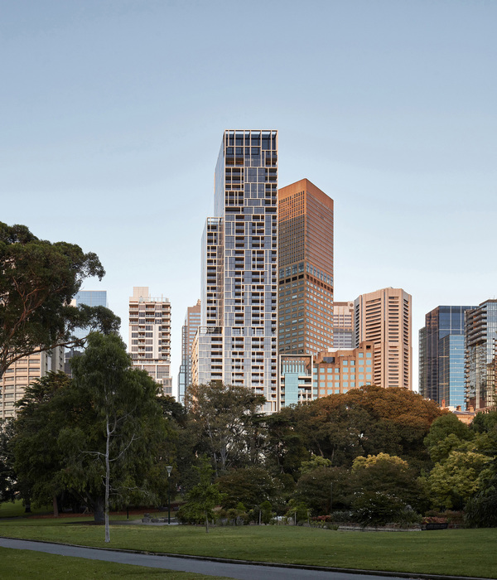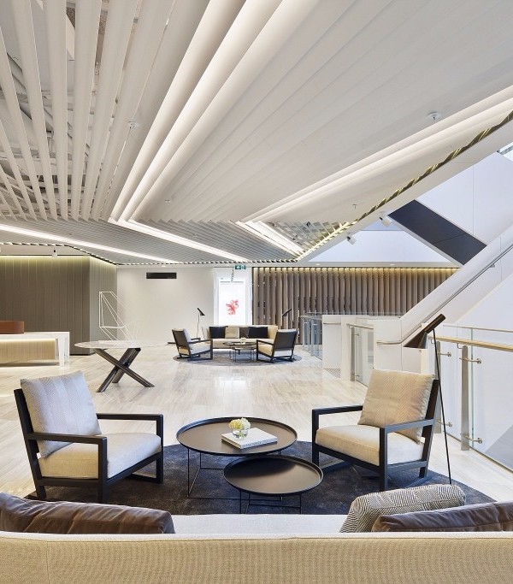该项目位于瑞士Wetzikon城郊的一处南向的坡地,两栋建筑各自包含3个居住单元。西侧的建筑与街道相邻,东侧的建筑则远离街道,向场地的内部延伸。这一做法尽可能减少了两栋方形建筑的重叠面积,保证了最优的空间布局。建筑介于两栋体量之间的空间定义出了镜面对称的整体效果。
On the east end of Wetzikon on a sloping south plot, two multi-family houses with 3 flats each realized. While the eastern structure sits directly on the street, maintaining the minimum distances, the western moves away from it and merge into the depths of the plot. This setting minimizes the overlapping area of the two square volumes and ensures optimal alignment of both buildings. This space between defines the mirror axis of the ensemble.
▼两栋建筑各自包含3个居住单元, two multi-family houses with 3 flats each
▼建筑的入口位于拐角处,the entrance is located on the north western or north eastern corner of the building
▼建筑近景,exterior view
▼私人室外空间, the private outdoor space
▼立面细部,detail of the facade
通过位于建筑西北角和东北角入口的开放式台阶可以进入宽阔的室内空间。私人室外空间呈斜角布置。首层的平面结构通过内部的支撑结构被定义出来,形成楼梯 – 入口,厨房,餐厅 – 门廊的空间序列。支撑结构贯穿了整座建筑的纵深,并将分布在楼层边缘的卧室、客厅和工作空间连接起来。建筑的上层结构完全由木材制成。
The development of the spacious 5.5 room apartments is via an open staircase, which is located on the north western or north eastern corner of the building. The private outdoor spaces are located diagonally opposite. The ground plan structure is further defined by an internal, supporting figure whose central spatial sequence describes the path through the apartment. Staircase > Entrée, cooking, eating > Loggia. The room figure extends through the entire building depth and connects all the individual uses such as sleeping, living and working that are arranged at the edge areas. The superstructure is executed in pure wood construction.
▼室内空间,interior
▼厨房,kitchen
▼凉廊,loggia
▼卧室,bedroom
▼浴室,bathroom
▼场地平面图,site plan
▼首层平面图,ground floor plan
▼二层平面图,first floor plan
▼三层平面图,second floor plan
▼剖面图,sections
{{item.text_origin}}

