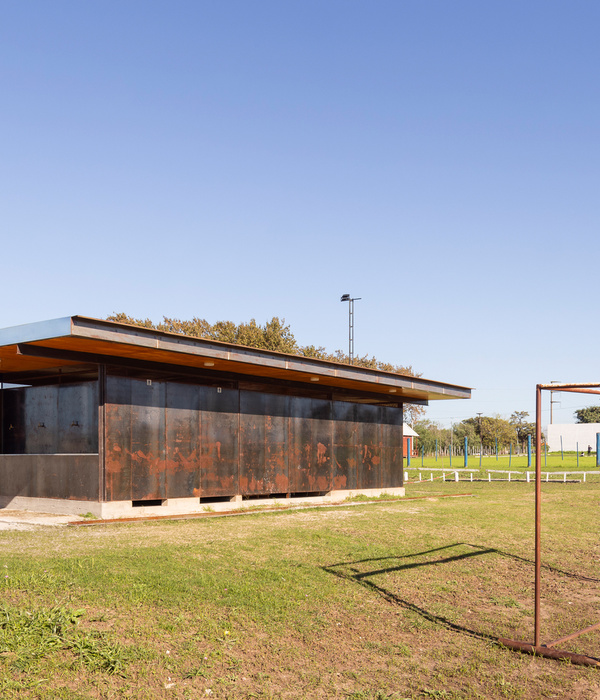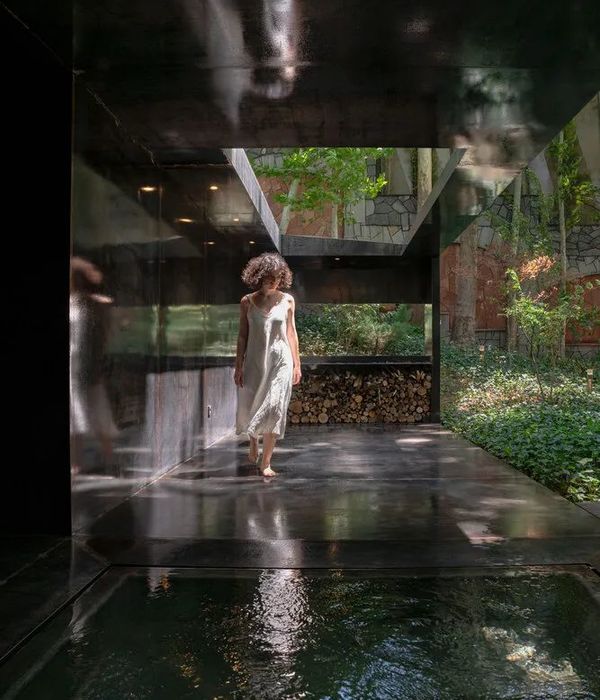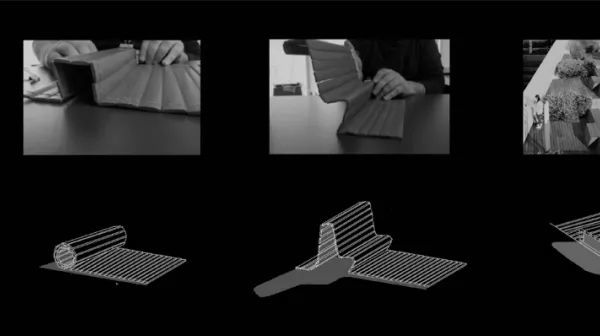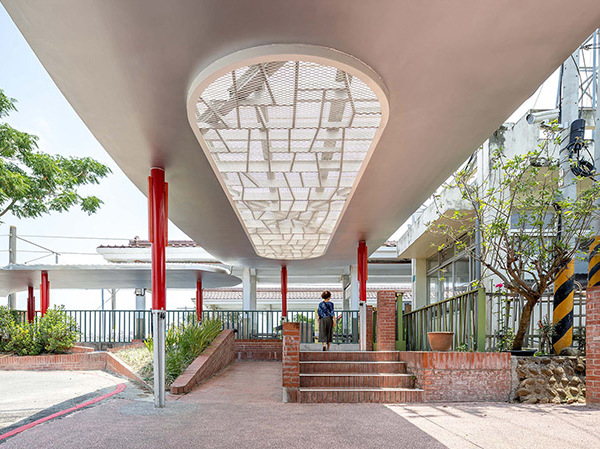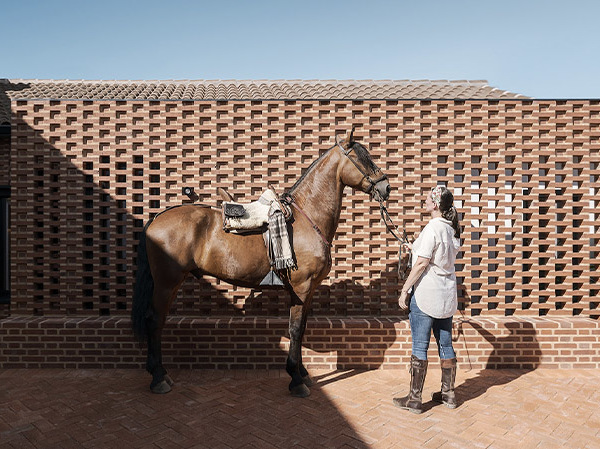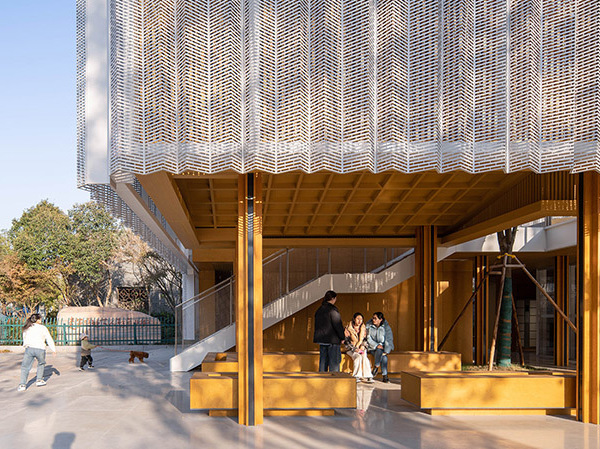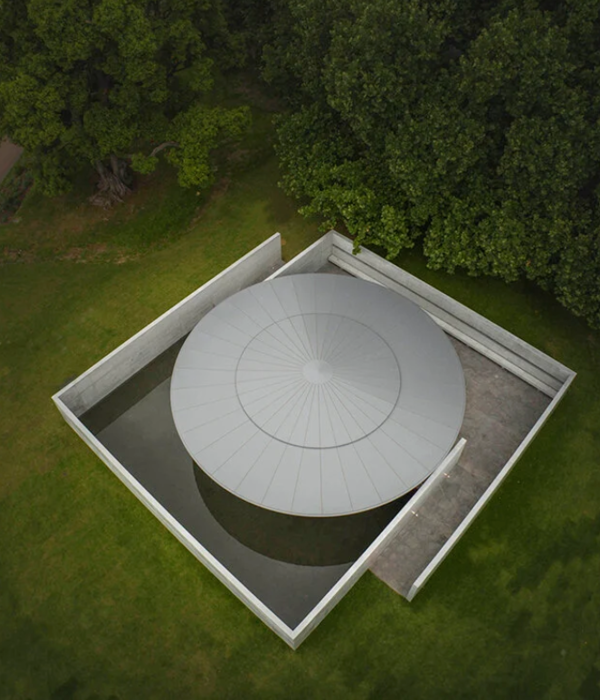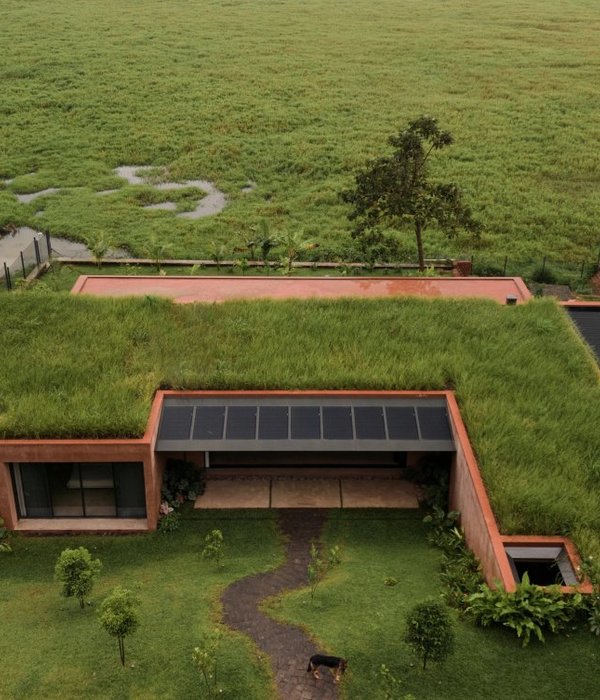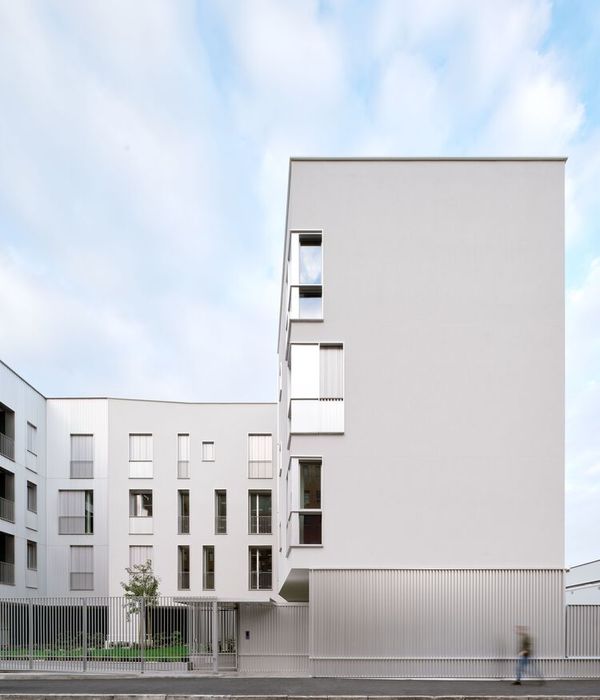架构师提供的文本描述。伍兹·巴戈特设计的一个新码头和一个毗邻的电梯结构是罗克汉普顿河畔分局的关键要素,该项目旨在利用以前被忽视的地区的潜力,并将其改造为社区活动中心,从而振兴河滨地区。新开发的河岸码头使用的材料符合社区黄金、银和铜矿开采的历史,也标志着2015年“玛丽亚”飓风造成的破坏之后,经济和文化增长的新时代。伍兹·巴戈特的首席执行官马克·达曼特说,河畔分局现在是罗克汉普顿和昆士兰地区的理想地点,这个地方变成了一个公共城市公园,包括一个游乐场、好玩的水上设施、当地的艺术作品、梯田景观以及遮荫和室外座位的地方。
Text description provided by the architects. A new pier and an adjacent lift structure designed by Woods Bagot are key elements in the Rockhampton Riverside Precinct, a project to revitalize the Riverside district by harnessing the potential of the previously neglected area and transforming it into a hub of community activity. The newly redeveloped riverside pier uses materials that nod to the community’s historical past of gold, silver and copper mining and signifies a new age of economic and cultural growth after the damage caused by Cyclone Maria in 2015. Woods Bagot principal Mark Damant says that the riverside precinct is now the go-to place in Rockhampton and regional Queensland, with the site becoming a public urban park comprising of a playground, playful water features, amenities, local artwork, terraced landscaping, and places for shade and outdoor seating.
Floor Plan
“罗克汉普顿河畔分局已成为每个人参观、居住和享受的目的地。恢复黄金时期能源的愿景已经实现,同时也实现了为罗克汉普顿人民提供世界级的公民和娱乐空间的目标,“达曼特说。为了实现这一目标,伍兹·巴戈特综合了多方面的影响,如附近的地点、自然景观和当地工业,这些因素反映在两层公共建筑的总体设计中。其结果是成为一个在地面较低的地方举行公开降落的目的地,以及在主大厅提供新鲜海鲜和季节性农产品的现代餐厅。
“Rockhampton Riverside Precinct has become a destination for everyone to visit, occupy and enjoy. The vision of restoring the energy from the gold period has been realized along with the aim to provide the people of Rockhampton with a world-class civic and recreational space,” said Mr. Damant. To achieve this, Woods Bagot synthesized multiple influences such as nearby sites, natural landscapes, and local industries which find reflection in the overall design of the two-story public building. The result is a destination that hosts a public landing on the lower ground level and a modern restaurant serving fresh seafood and seasonal produce on the main concourse.
© Florian Groehn
弗洛里安·格罗恩
与著名的“昆士兰人”-这座城市的住房类型-有着直接的联系,这座高大的悬空屋顶提供了躲避太阳的庇护,同时提供了对自然景观的不间断、广泛的看法。凉爽的微风容易流过开放的走廊和甲板,而建筑物的垂直提升响应该地区的亚热带气候和易发洪水的海岸。突出的形状也作为他们的方式寻找地点,召唤过去船只桅杆的形象。
Drawing a direct relationship with the famed ‘Queenslander’ – the housing typology of the city – the large overhanging roof provides refuge from the sun while providing uninterrupted, sweeping views of the natural landscape. Cool breezes easily flow through the open corridor and deck while the building’s vertical lift responds to the location’s subtropical climates and flood-prone coast. The prominent shape also acts as they way-finder to the site, conjuring images of the masts of the ships of days past.
© Florian Groehn
弗洛里安·格罗恩
这座建筑的质感、线条和工业美学都是从北方的菲茨罗伊铁桥上借来的,而东边的阿彻山的黄金矿藏和召唤财富的历史则启发了富有、朴实的配色方案的形成。天然材料的调色板由石头、木材、金属和玻璃组成,当地的工匠可以用传统的方法手工组装元素。多边形,风化金属隔板两侧的建筑物,并允许在19公顷的公园,它居住的景观,以及遮挡太阳的热量。
The building’s crisp, linear shape and industrial aesthetic are borrowed from the steel Fitzroy Bridge to the North, while the eastern-lying Mount Archer’s history of prosperous goldmines and beckoning wealth inspired the form of the rich, earthy color scheme. The natural materials palette of stone, timber, metal, and glass allowed local craftsmen to assemble elements by hand using traditional methods. Polygonal, weathered metal partitions flank the building and allow for views of the 19-hectare parkland it resides in as well as warding off the sun’s heat.
© Florian Groehn
弗洛里安·格罗恩
邻近的升降机结构可确保通往海旁走廊及水景的方便。在科滕钢铁的覆盖,乡村色调的外部回响丰富的色调的自然和农场景观和使用金属点点的历史上的铜,黄金和银矿在该地区。屋顶上的太阳能电池板产生绿色电力,并反馈到当地电网。整个公园都有电动汽车充电和自行车维修站。
The adjacent lift structure ensures ease of access to the waterfront walkway and water features. Clad in Corten steel, the russet-toned exterior echoes the rich tones of the natural and farmed landscape and use of metal nods to the history of copper, gold and silver mining in the area. Solar panels on the roof generate green electricity which is fed back into the local power grid. Electric vehicle charging and bicycle maintenance stations are available throughout the park.
© Florian Groehn
弗洛里安·格罗恩
East Elevation
达曼特说,“完成后的设计提供了3万多平方米的公共空间,是以前的两倍。”“把人放在设计过程的中心始终是我们的出发点,而这正是我们计划的结果-为社区聚会创造一个特殊的场所,并在城市中掀起一股地方自豪感。”在乌尔比斯的总体规划和景观设计下,河滨重建是让市中心重新成为该地区充满活力和活力的中心的第一阶段。
“The finished design delivers over 30,000 m2 of public space, tripling the amount of civic and open space that previously existed,” said Mr. Damant. “Putting people at the center of the design process is always where we start, and this is exactly the outcome we planned for – creating a special place for community gathering and to drive a groundswell of local pride in the city.” With master planning and landscape design by Urbis, the Riverside redevelopment is the first stage in returning the city center to its place as the vibrant and dynamic heart of the region.
© Florian Groehn
弗洛里安·格罗恩
//、、
/、
{{item.text_origin}}

