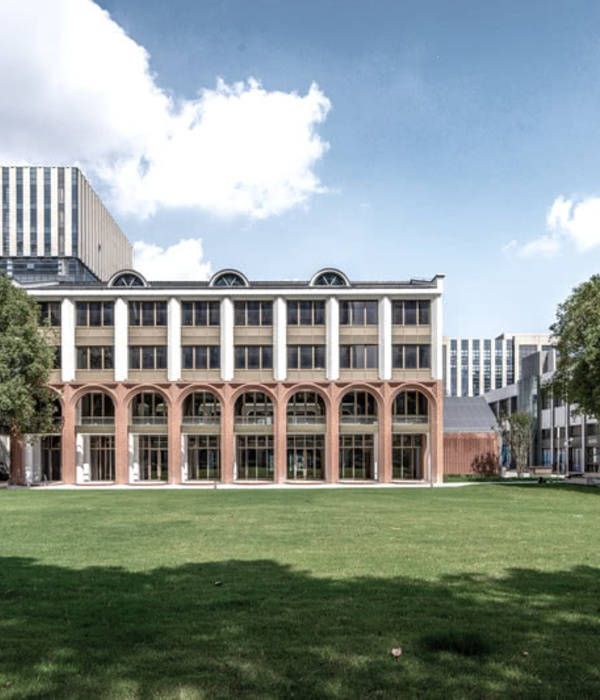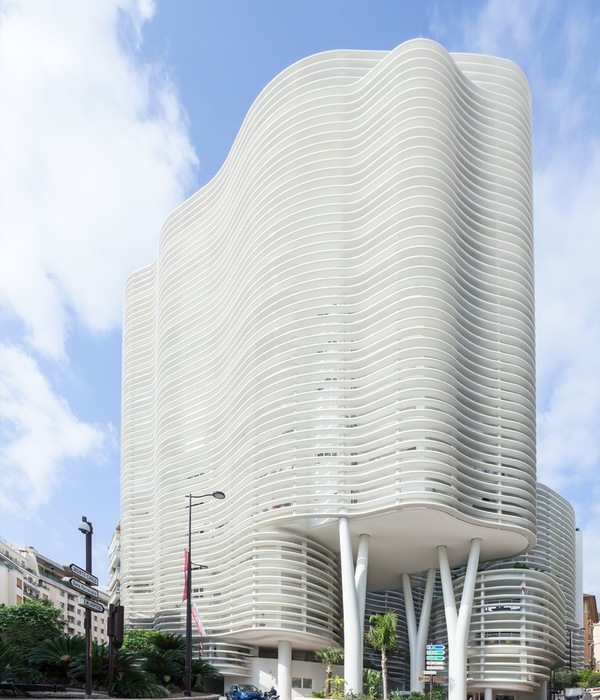The sports complex is located on the outskirts of the city of Paraná. Particularly in a site where the urban fabric transitions between the dense traditional block layout to the superblocks that regulate the territory. The soccer, tennis, and paddle courts adopt dimensions similar to the city blocks, generating continuity in the reading of the urban fabric, but inverting the spatial relationship.
In traditional cities, the streets are uncovered and the blocks are covered, but in this complex, the streets are covered, generating spaces for circulation, changing rooms, barbecue areas, event halls, gyms, and other activities, while the courts are uncovered, operating as a negative of the city. On its terrace, an accessible corridor is generated that allows for better views of the courts.
The project needs to be built in stages due to economic instability. Therefore, its linear development will allow for the incorporation of modules as necessary. The first module consists of a kitchen and counter for a bar, a tool storage room, a bathroom, and water fountains. These fountains, designed for the players, have unexpectedly become popular in the neighborhood.
Families without formal facilities settle in the neighboring land, so this pavilion has become the place to get water and wash clothes. Leaving the faucets outside on a basin opened up the possibility for unforeseen uses that go beyond the planned appropriations.
The project materializes in three layers, the lower layer composed of a concrete platform, the vertical surfaces in steel, and the upper slab in lightweight reinforced concrete. The cruciform steel columns receive raw steel panels that serve as doors, walls, and windows with the same resources.
At night, the modules are completely closed, while during the day, the doors and windows open, becoming permeable. The structure coincides with the spatiality that accommodates and anticipates future growth. The linear beams that receive the loads shape the linear continuity and support the general lighting of the complex.
{{item.text_origin}}












