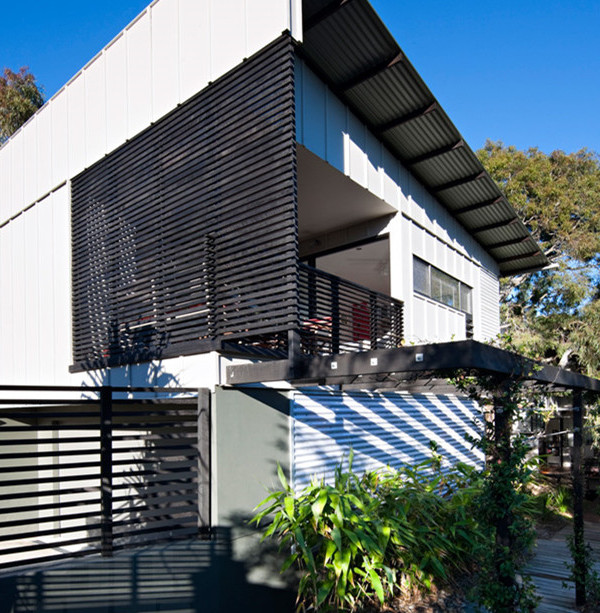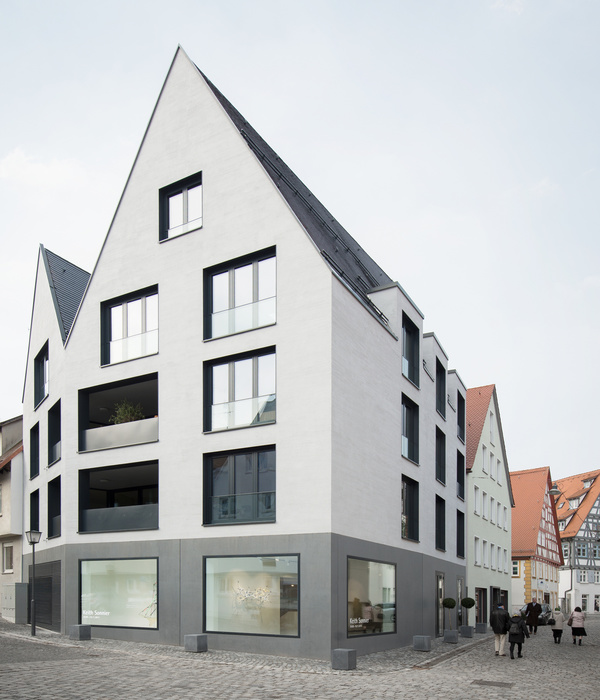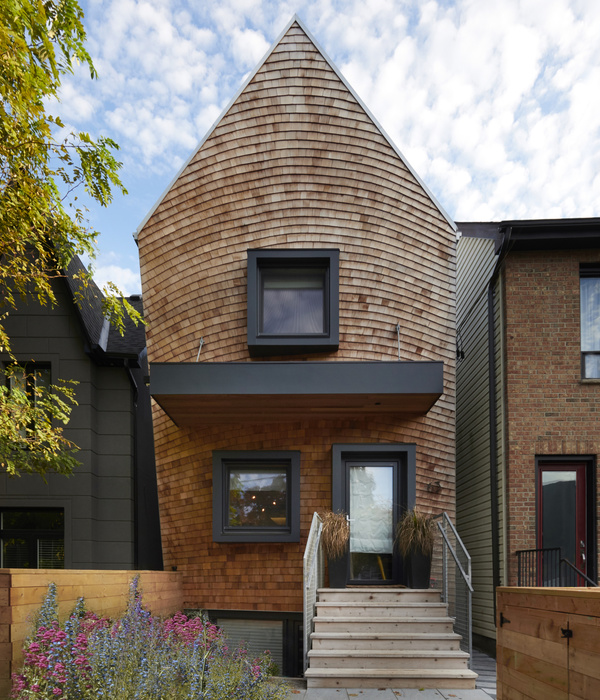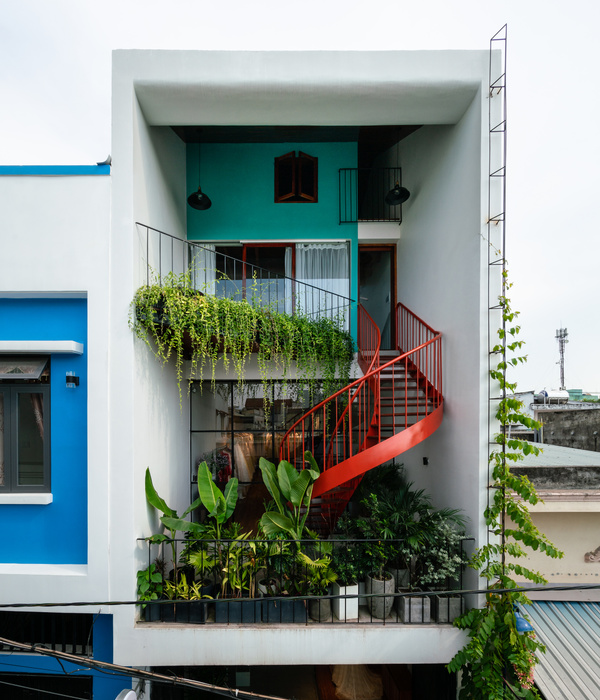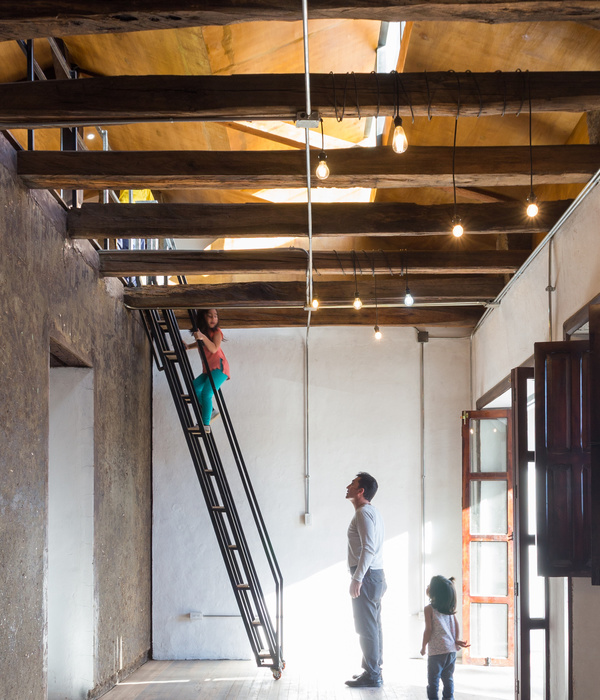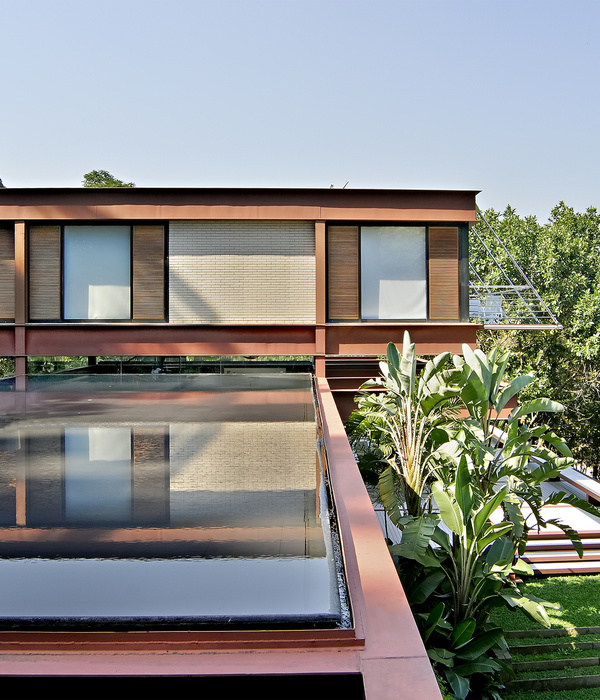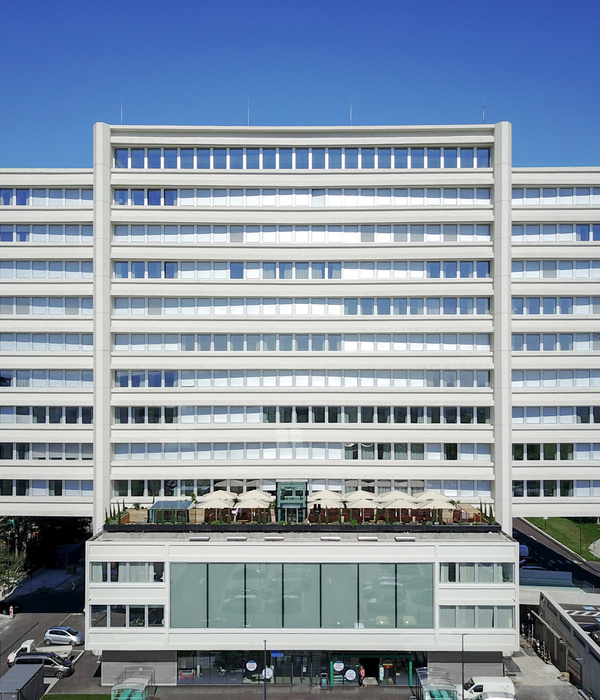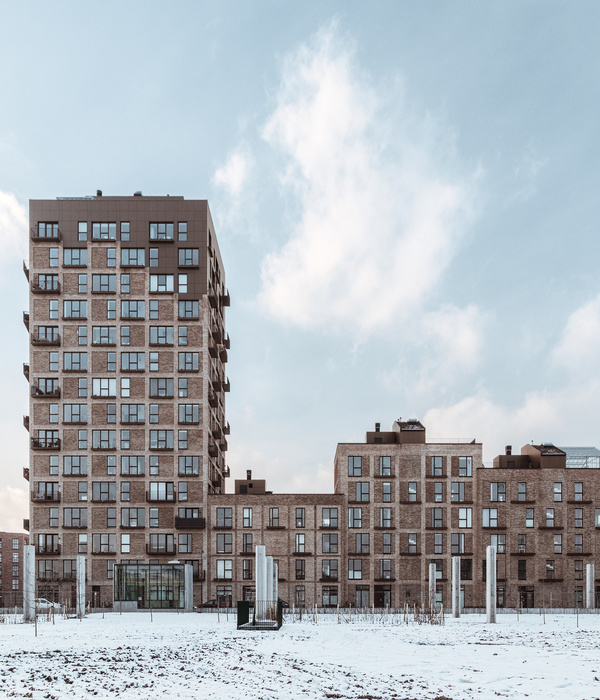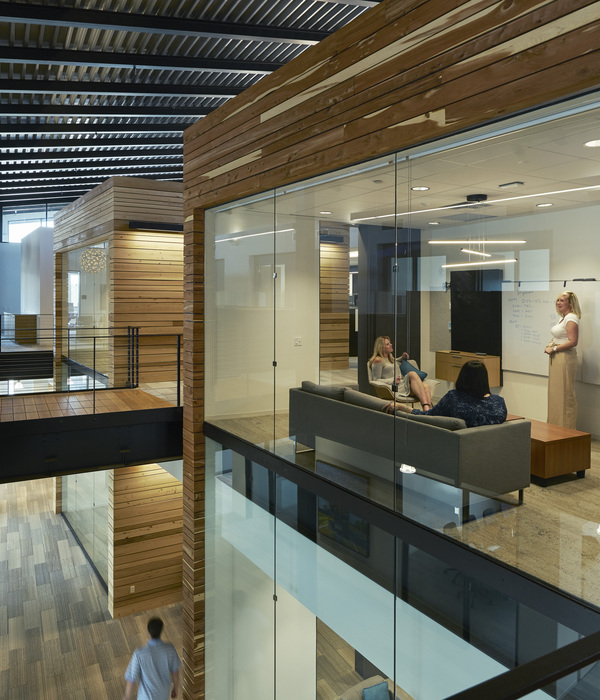Metropolises are currently contemplating their expansion. The scarcity and cost of land justify the densification of plots. Consequently, vertical development becomes a future-oriented solution. In
, more than anywhere else, the city can only expand upon itself. The Honoria Residence, located in the exotic garden district at the city's entrance, must exemplify this new urbanism initiated by the principality.
Therefore, the possibilities offered by working at great heights have been maximized to provide the residences with the best views of the exceptional panorama and exposures, offering a unique element to the
landscape, indicative of the upcoming neighborhood development. Such construction brings great comfort to its apartments: views and lack of opposite buildings. The urban impact of the project is quite considerable.
The project is ambitious; it aims to reflect on urban forms and respond to the question of city densification. This composition with its atypical vocabulary will enrich the urban context. The building will raise questions; it will be a scrutinized element and thus contribute to the reflection on the city's evolution.
Situated at the intersection of two major boulevards of the principality, Boulevard du Jardin Exotique and Boulevard de Belgique, the site overlooks Port Hercule, benefiting from an exceptional urban location.
The highly structural project is characterized by its curved facades that bring the city into the heart of the project. These curves are generated by thin horizontal blades covered in mosaic, sheltering the terraces of the apartments and turning them into true outdoor spaces. This abstract composition gives the building a very dynamic and constantly changing image depending on the vantage point.
Here, there are no windows; the vibration of the blades along the building's height gives it its singularity and materiality. They echo the rounded forms of the plot and metaphorically represent, through their stacking, the strata of a rock. The tower extends over 15 floors and 84 apartments; on the ground floor, there is a daycare center organized around the central patio and offices.
{{item.text_origin}}



