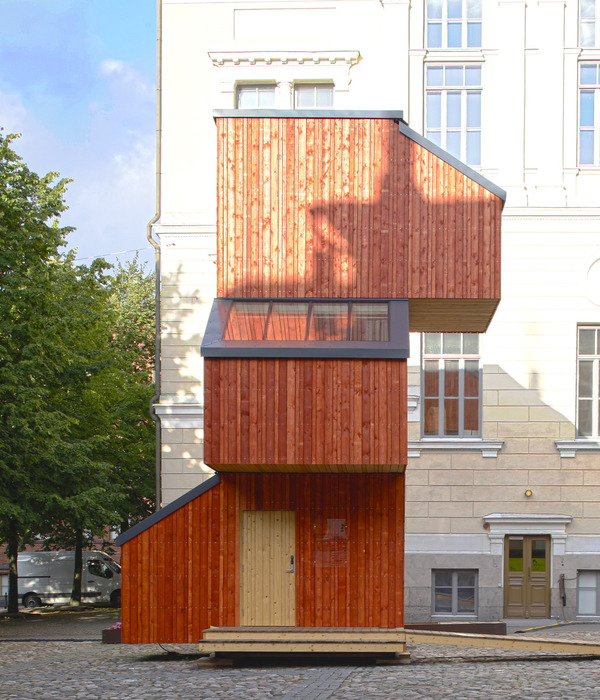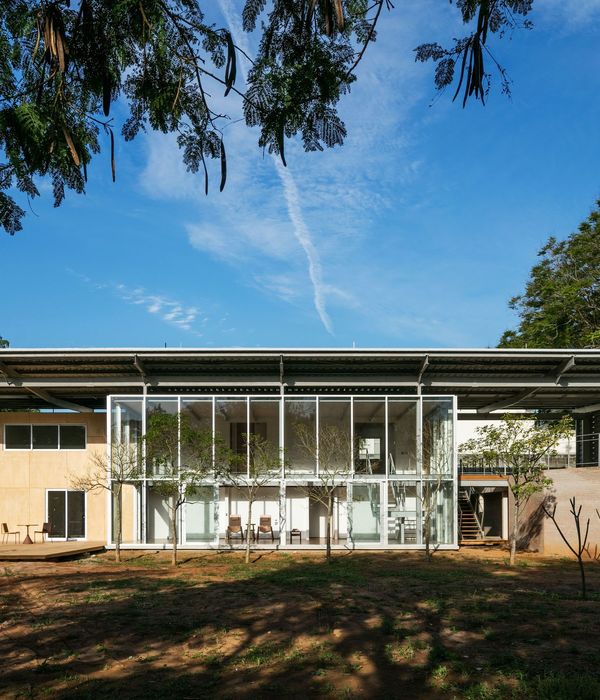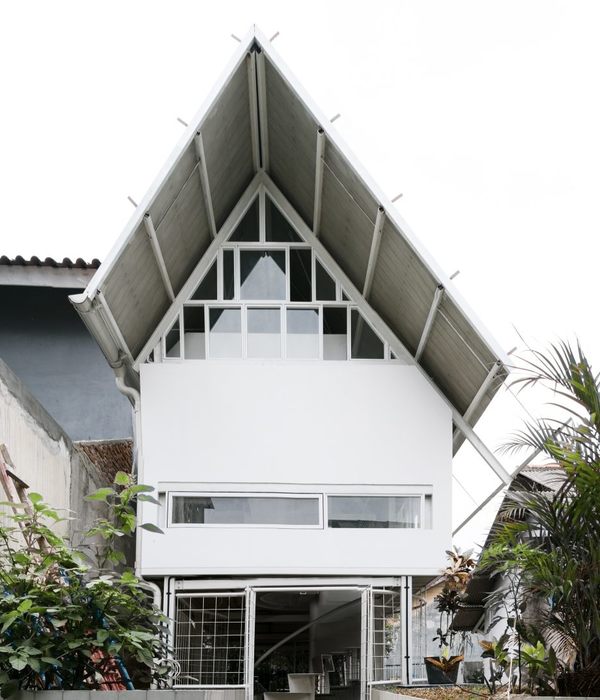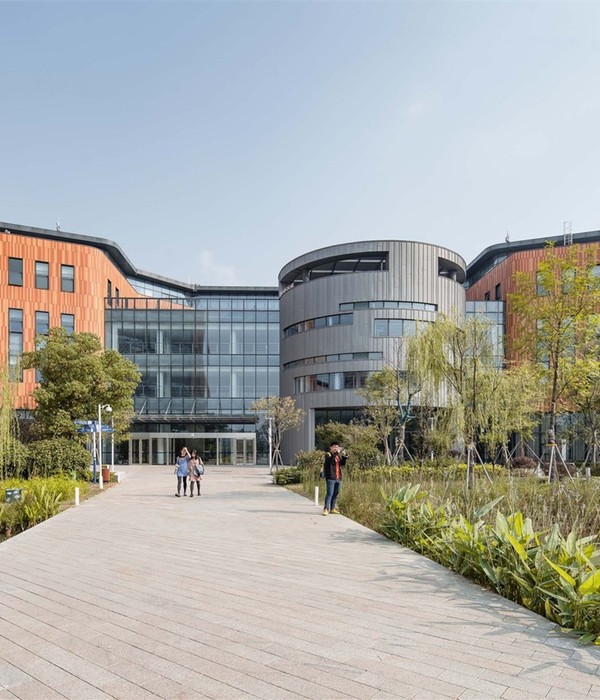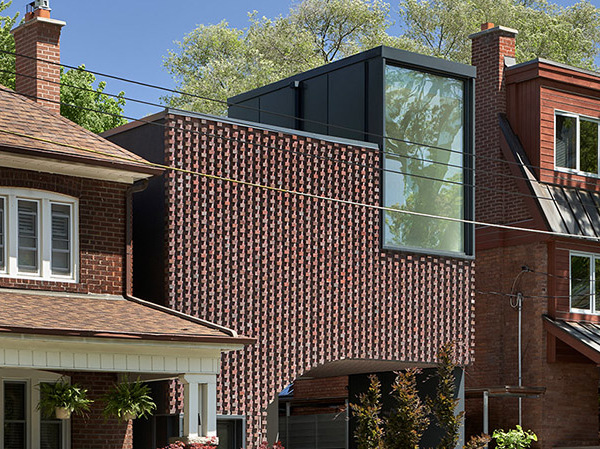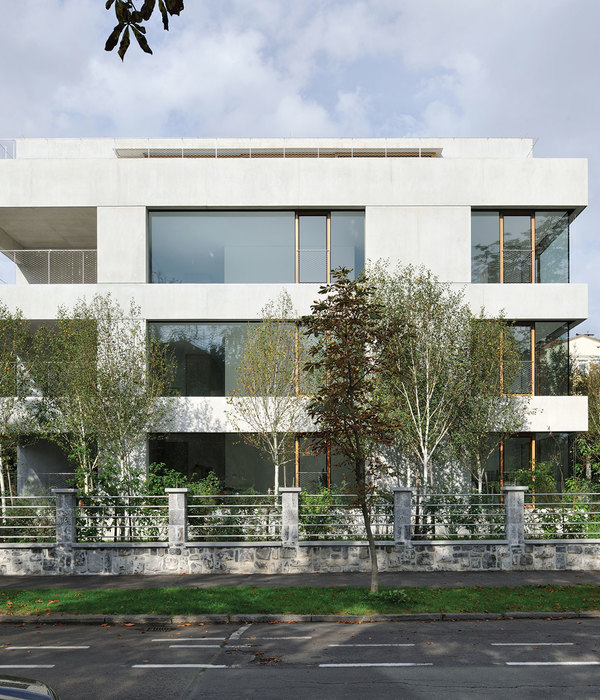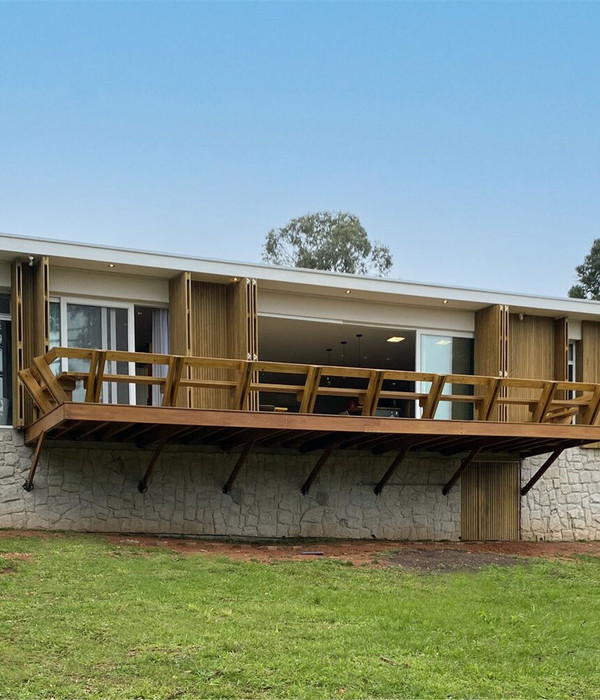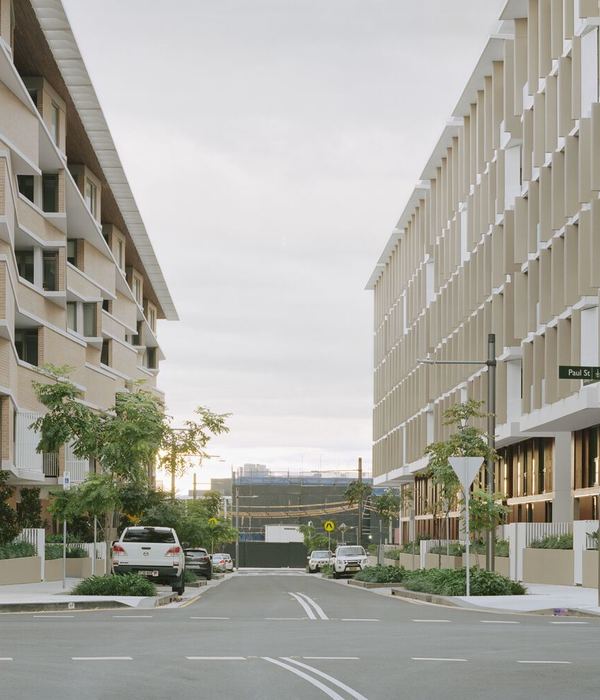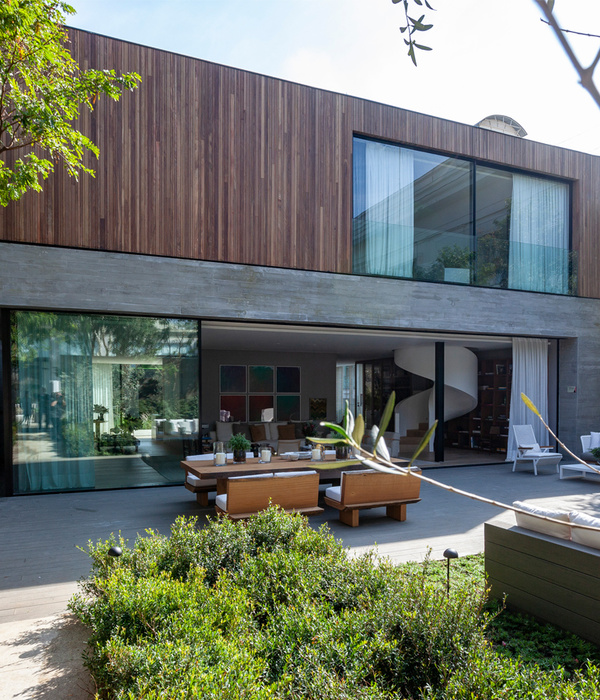The house, enveloped by lush vegetation next to Corcovado Mountain, is focused on a panoramic view of the Rodrigo de Freitas Lagoon. Vigorous, but at the same time discrete, it is integrated with the surrounding nature with gentle complicity. It was designed using quite ecologically correct standards: being naturally ventilated and illuminated, the consumption of electric energy was reduced.
The first floor, raised above the ground, permitted cross ventilation, part of a re-reading of the concept of the basement, so common in our colonial architecture. The void space is used for exposed passage of technical installations, facilitating maintenance and future adaptations. A pond, aesthetically placed above the ground floor, also helps minimize temperature variations.
In the upper floor, the bedrooms, oriented towards the rising sun, are placed in a way that takes better advantage of the natural elements.
{{item.text_origin}}



