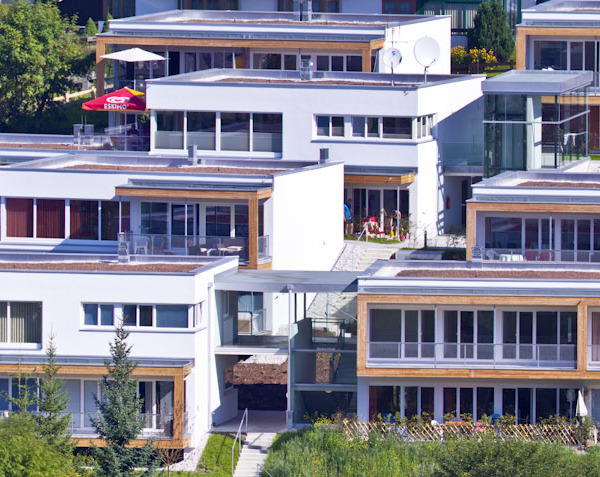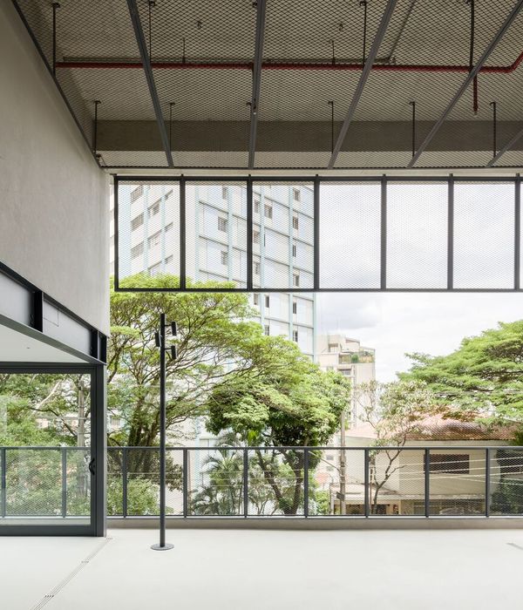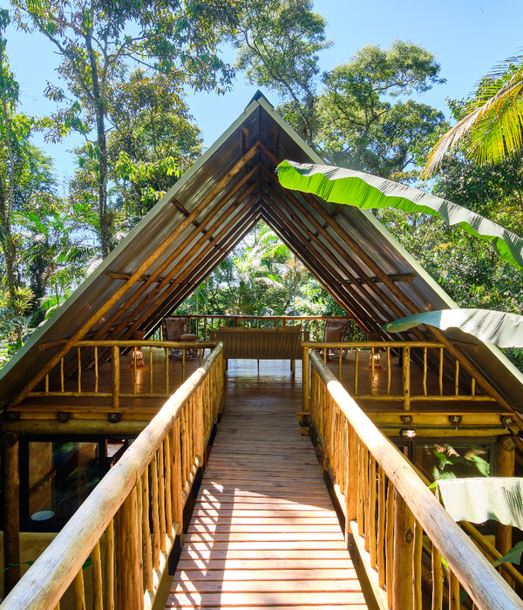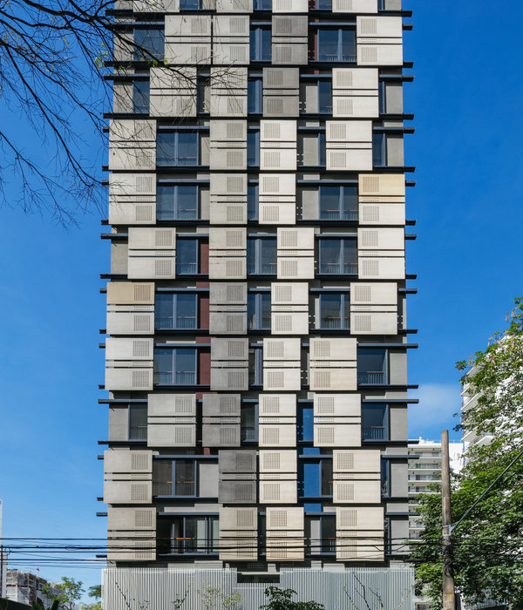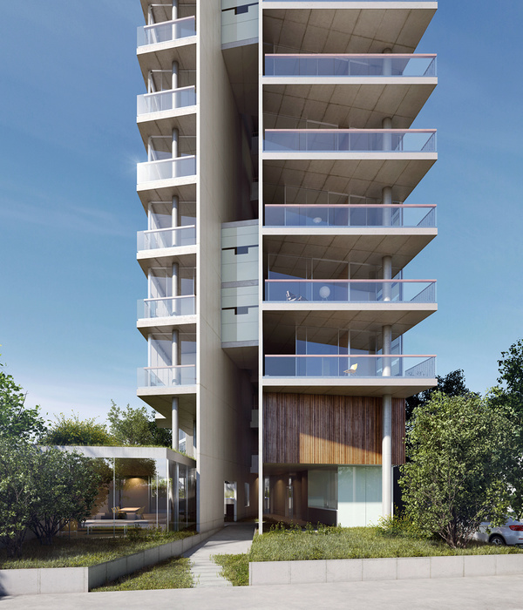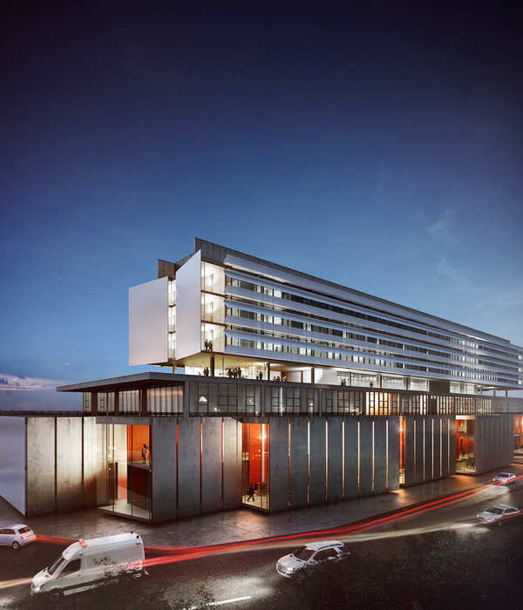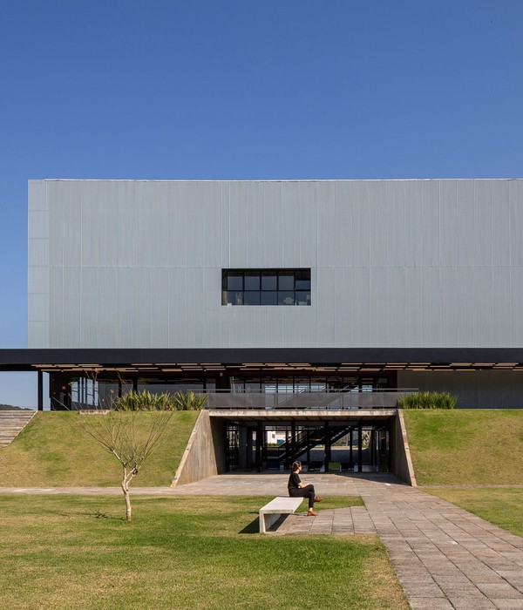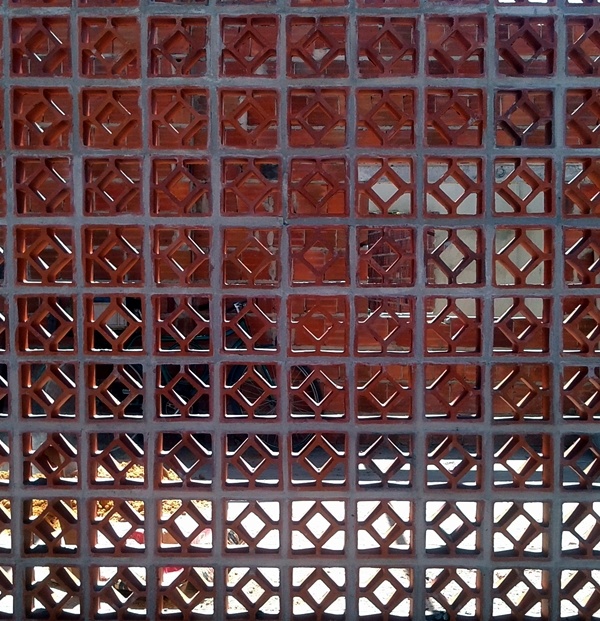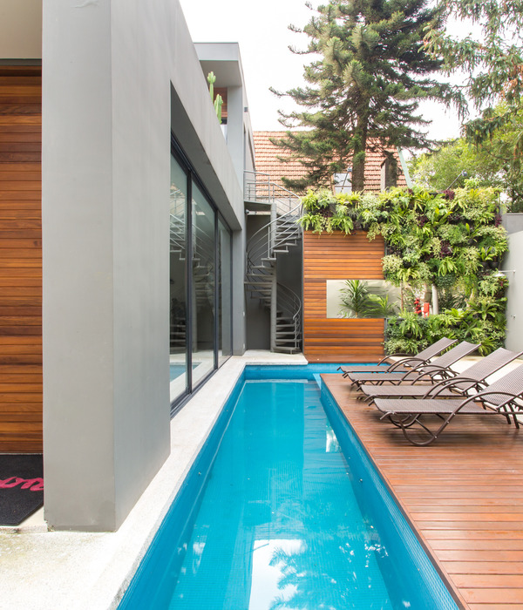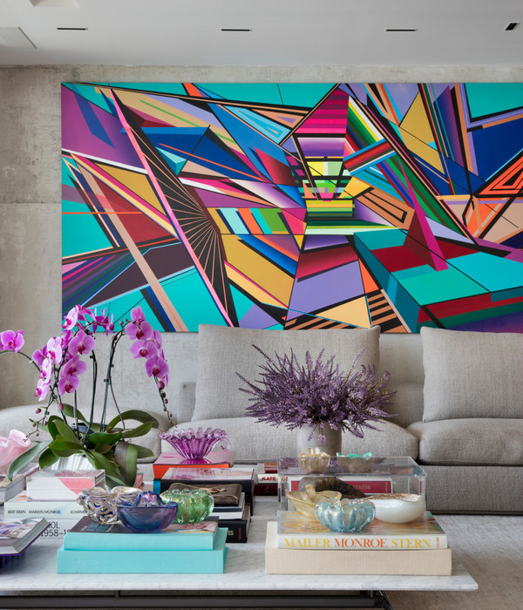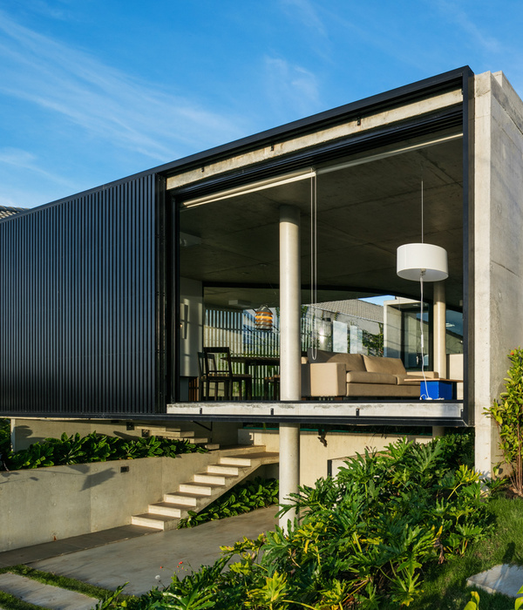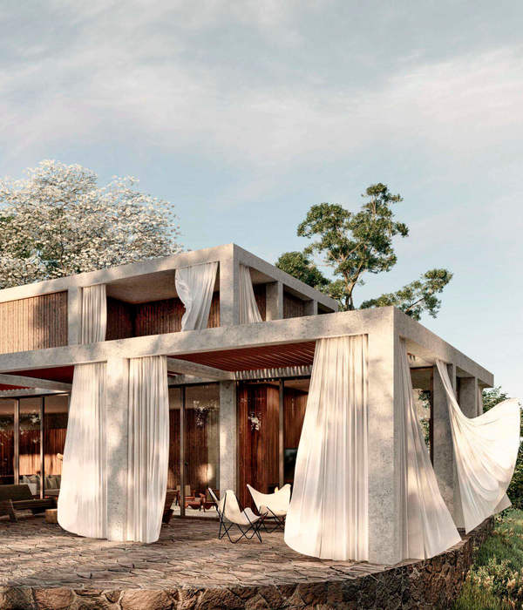- 项目名称:澳大利亚马库斯海滩别墅
- 设计方:bark design architects
- 位置:澳大利亚阳光海岸
- 分类:别墅建筑
- 图片:16张
- 摄影师:christopher frederick jones
Marcus beach house in Australia
设计方:bark design architects
位置:澳大利亚
分类:别墅建筑
内容:实景照片
图片:16张
摄影师:christopher frederick jones
这是由bark design architects设计的马库斯海滩别墅,位于澳大利亚阳光海岸,距海滩约250米远。该别墅与场地贴合,平面方面围绕着一棵50岁的老莫顿灰湾树而布局,两侧分别为木质表皮的建筑体块。这些主要建筑体通过二层的玻璃栈道相联系,与户外花园保持通透性。该住宅的起居室设置了落地门与可操作窗户,与周边景观紧密联系。
该别墅初建于2002年,2009年更换户主后进行了改建和扩建,原建筑耐久、经济而简单。项目的改建要求设计精致,提高舒适度以及补充功能项目。在两个版本中,建筑与环境的整合,都关注于遮荫和被动式通风的手法。大屋顶的悬挑以及木板幕墙有助减少夏季过多的阳光穿透。大型门窗设置了可操作的百叶窗帘,提供必要的交叉通风,形成烟囱效应,降低建筑使用空调的情况。
译者: 艾比
through its open and light spatial nature, the bark architects‘-designed ‘marcus beach house’ celebrates and reflects its setting, located 250 meters from the beach in sunshine coast, australia. the plan is arranged around a prominent 50-year old morton ash bay tree, with two timber ‘pavilions’ on either side. these primary building volumes are linked by a glass-clad two-level passage, with full transparency to the garden outside. the dwelling’s living spaces are closely connected to the surrounding landscape through large doors and operable windows.
having been initially built in 2002, the residence was modified and extended following a change in ownership in 2009. the original structure was based on principles of durability, economy, and simplicity. the following ‘renew’ project allowed for a refined design, increased comfort, as well as added program.
in both versions, the structure integrates with environmental forces through thorough shading and passive ventilation. large roof overhangs and wood-slat screens function to reduce excessive sunlight penetration while pleasant daylight is permitted. large doors and operable louver (jalousie) windows provide necessary air flow for cross breezes and stack effect. the result allows for the elimination of air conditioning to reduce the building’s energy usage.
澳大利亚马库斯海滩别墅外部背面实景图
澳大利亚马库斯海滩别墅外部侧面实景图
澳大利亚马库斯海滩别墅内部实景图
澳大利亚马库斯海滩别墅内部局部实景图
澳大利亚马库斯海滩别墅内部过道实景图
澳大利亚马库斯海滩别墅外部实景图
澳大利亚马库斯海滩别墅外部夜景实景图
澳大利亚马库斯海滩别墅总平面图
澳大利亚马库斯海滩别墅平面图
澳大利亚马库斯海滩别墅北立面图
澳大利亚马库斯海滩别墅东立面图
澳大利亚马库斯海滩别墅横剖面图
{{item.text_origin}}

