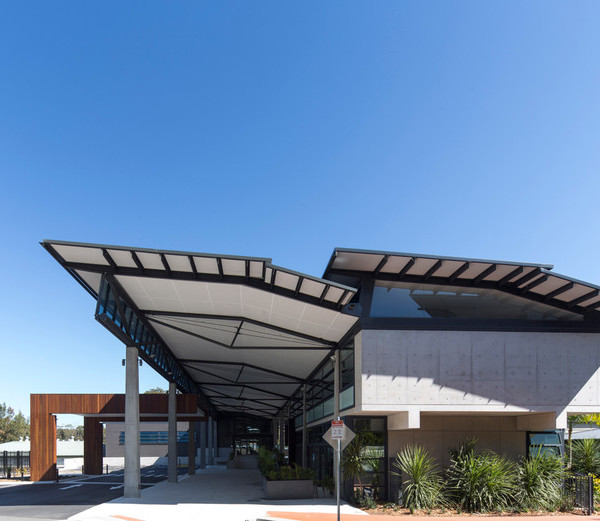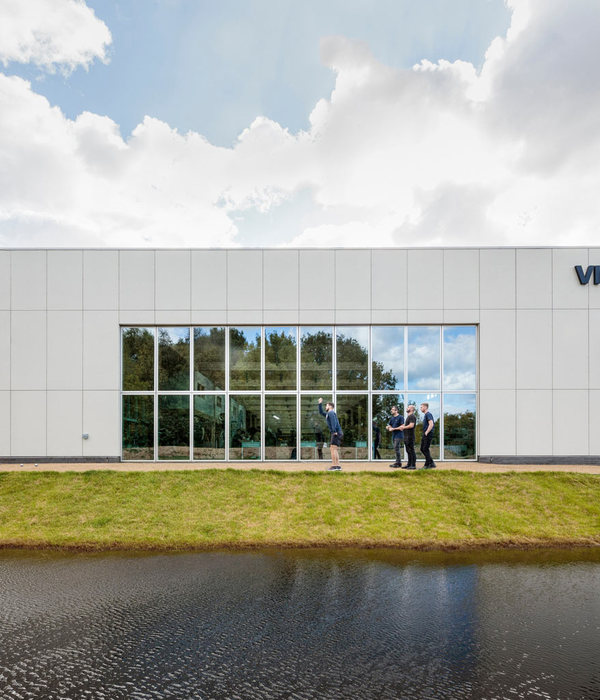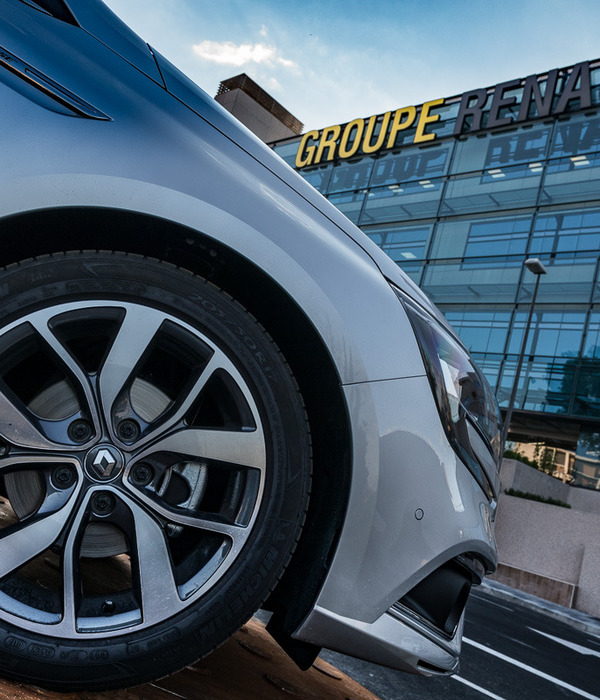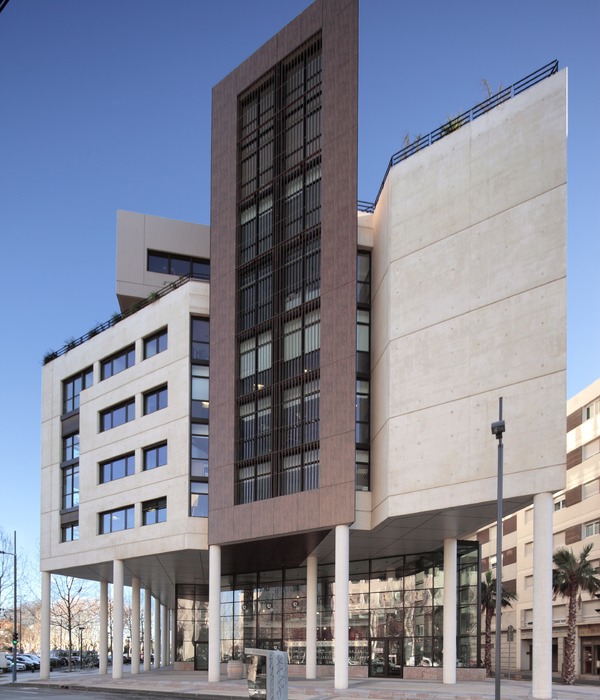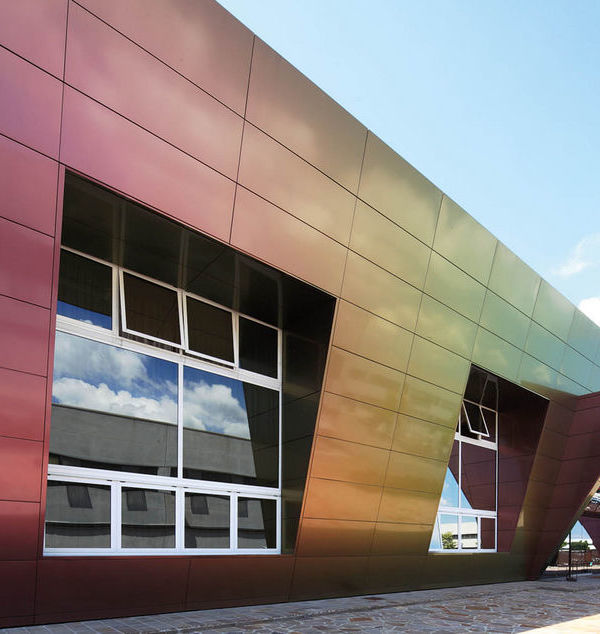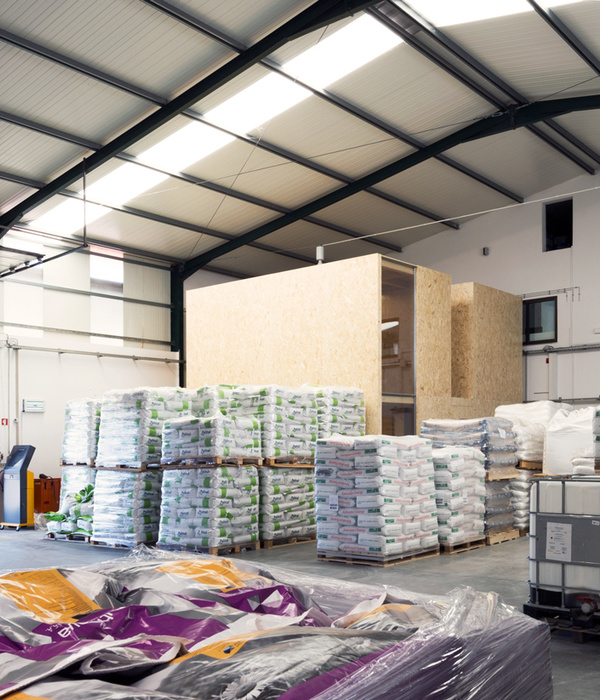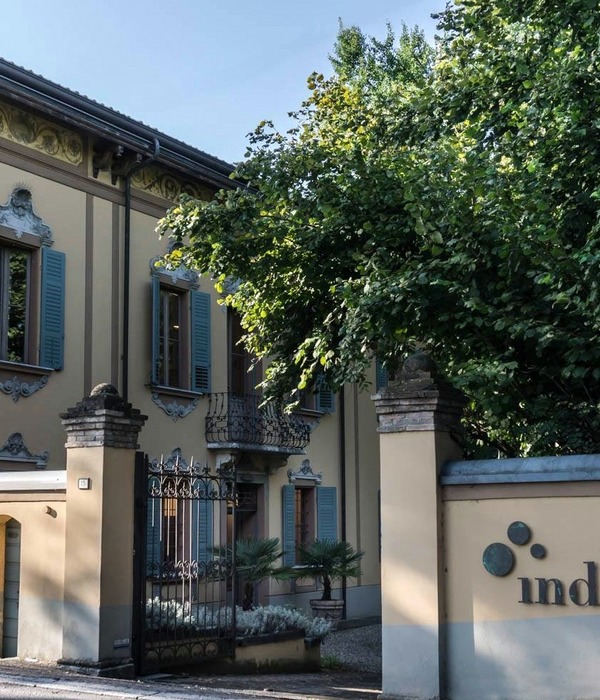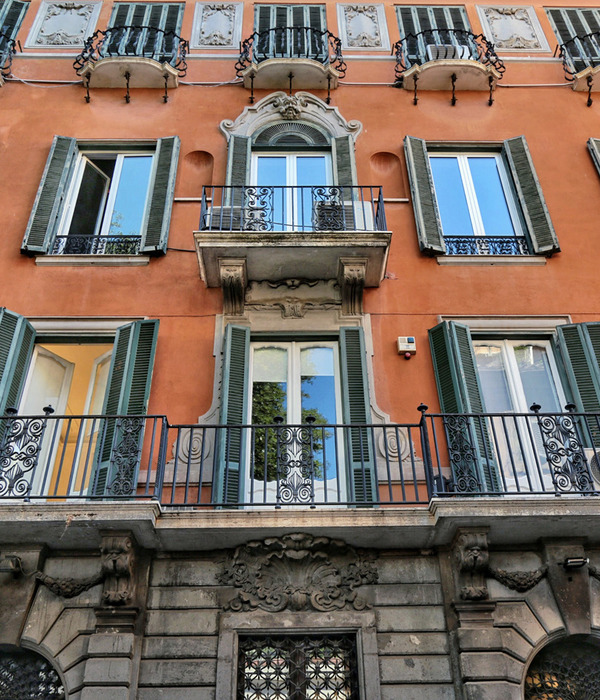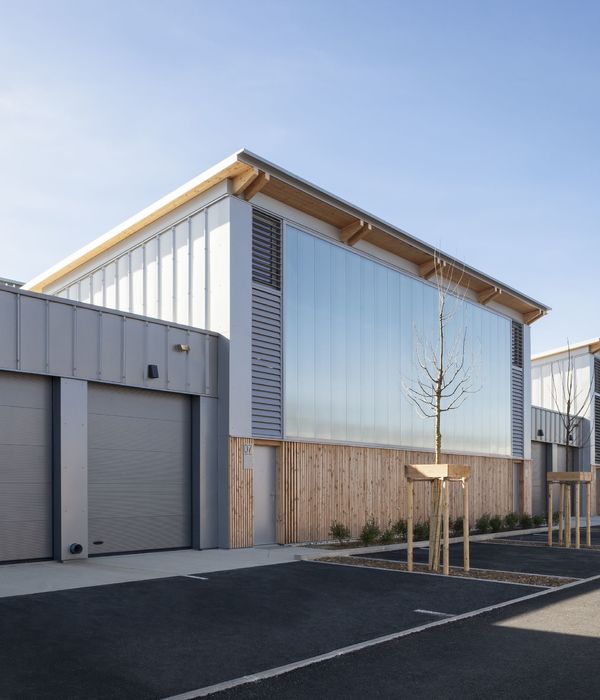Architects:Triptyque
Area :11173 m²
Year :2020
Photographs :Ricardo Bassetti
Manufacturers : thyssenkrupp, Agrotexas, Constata, Dimagra, PWJ, Solepoxy, Stamp, TVITEC, Val Açothyssenkrupp
Structure :Wmordo Engenharia
Landscape Design :Rodrigo Oliveira Paisagismo
Construction :R.Yazbek
Architecture : Triptyque, Guillaume Sibaud, Carolina Bueno, Grégory Bousquet, Olivier Raffaelli
Design Team : Bianca Coelho, Beatriz Hipólito, Pedro de Mattos
Clients : Idea!Zarvos
City : São Paulo
Country : Brazil
Foreshadowing a new generation of mixed-use buildings, Harmonia 1250 proposes a vertical program of stores, offices, and apartments in a building designed in reaction to the standardized simplification practiced by the real estate market.
Its irregularly shaped land, composed of several small pre-existing lots, inspired the creation of a building with two protruding ends joined by an elongated body that works like a walkway, connecting both sides to a central area with vertical circulation.
The volumetric rearrangement of essential elements of architecture, based on the specificities of the terrain and its altimetry, gave rise to a building with multiple views and orientations that establishes a fluid and intricate relationship with the soil, vegetation, and public spaces. As a result, Harmonia 1250 has different appearances, which vary depending on the point of view from which it is viewed. The building hosts a vertical program of stores, offices, and residential apartments that foreshadow a new generation of mixed-use buildings in São Paulo. Located at the address of the same name, the Harmonia 1250 composes the skyline of the bustling Vila Madalena neighborhood.
Its ground floor is visually permeable and behaves like an active façade crossed by several accesses. On all floors, the internal spaces extend to the outside in direct continuity, offering a view of the extraordinary urban panorama of the city.
Its office façades are, in fact, terraces protected by metallic brise soleils and a vegetal layer, forming a skin that covers and protects the building while keeping it "breathable" and open to the city. The plant pots placed on the façades are irrigated by an integrated drip system, designed to ensure low water consumption. The upper floors, intended for residential use, have different materiality, evidencing the existence of a mixed program.
▼项目更多图片
{{item.text_origin}}


