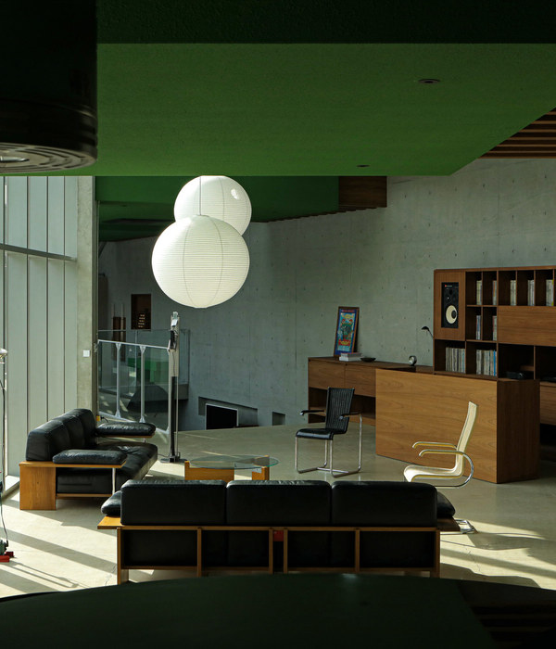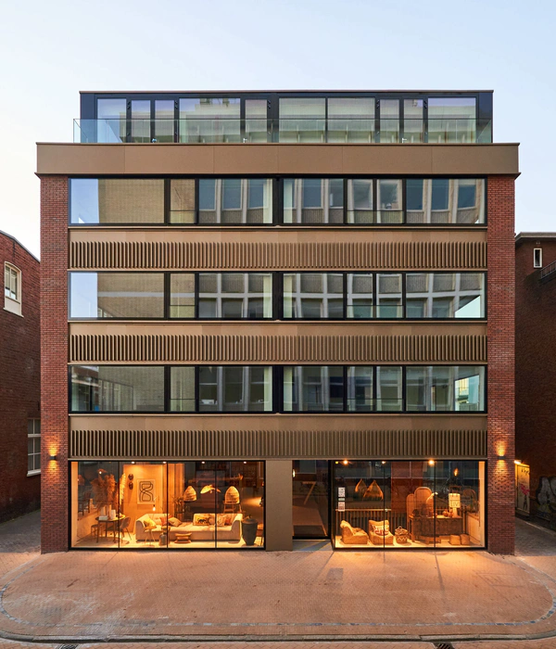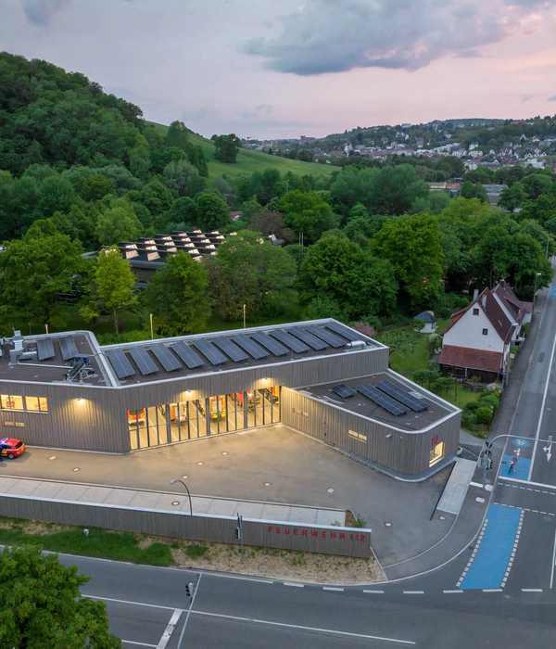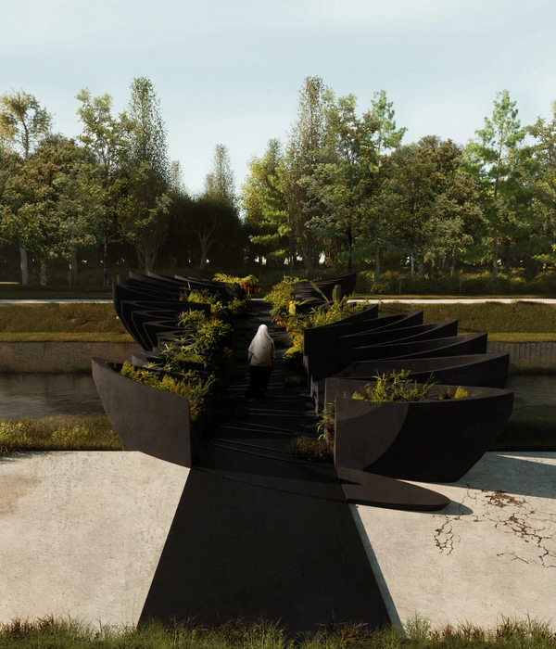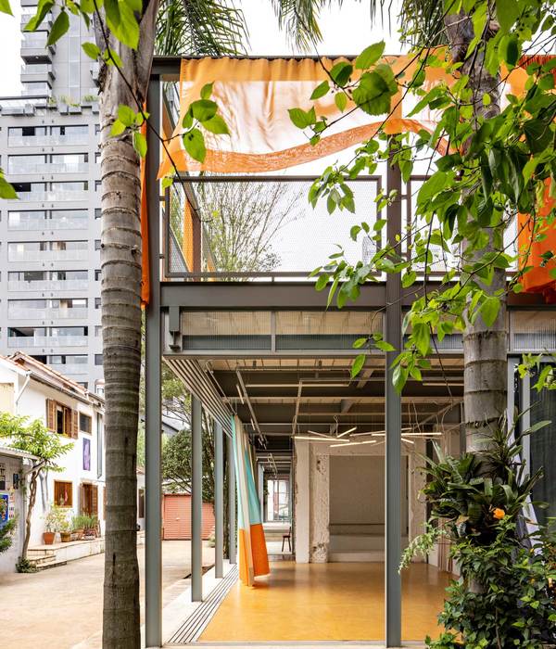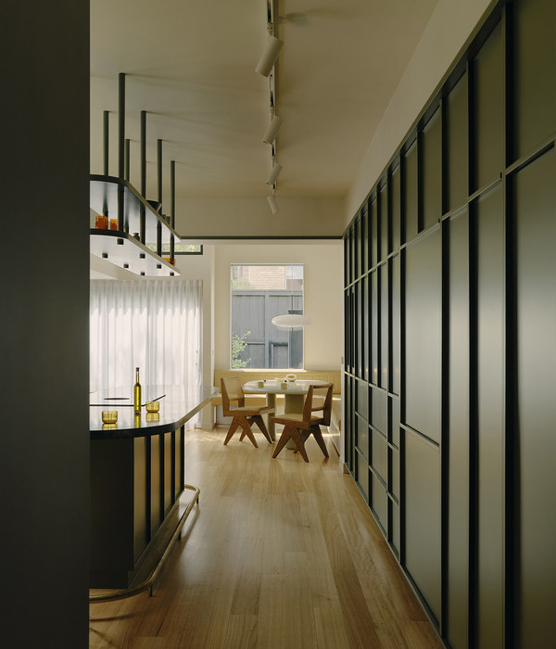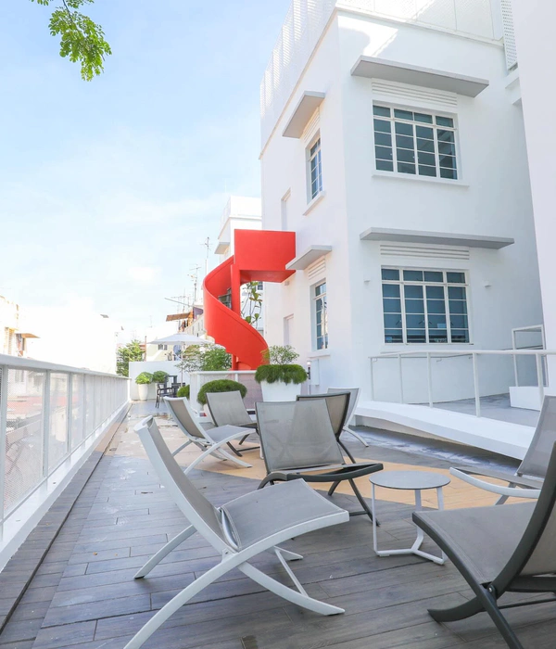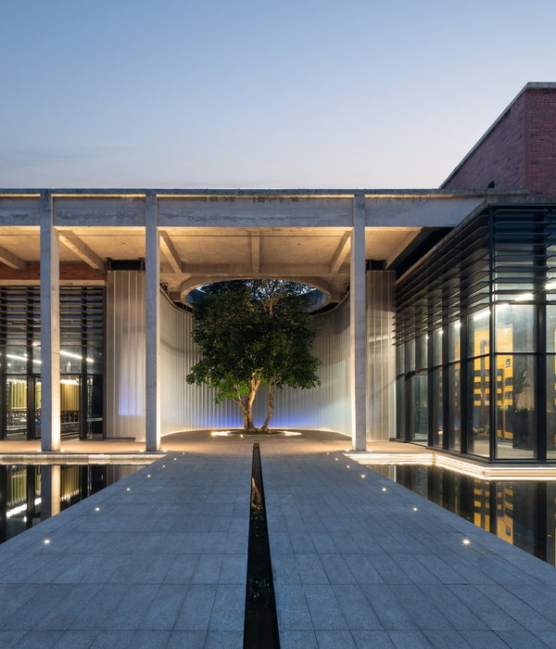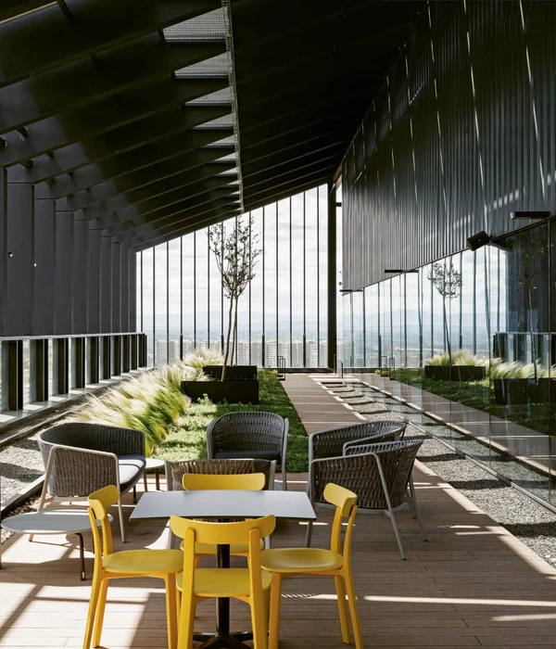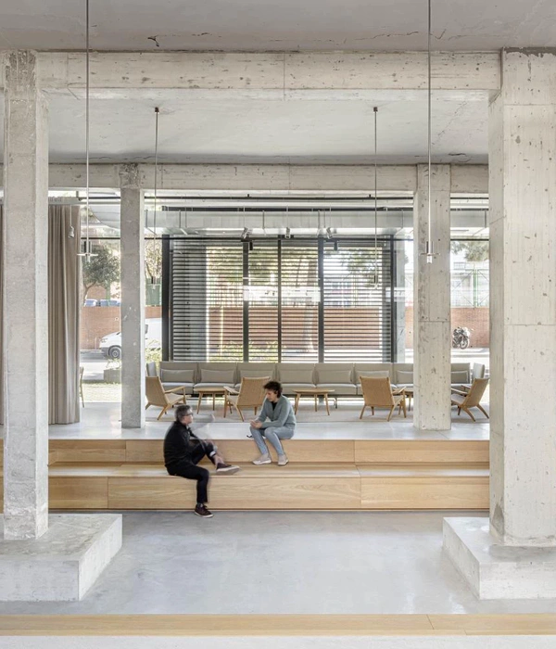Nominated for European Union Prize for Contemporary Architecture ― Mies van der Rohe Awards 2022. The new building defines the entrance to the RMMT complex. The building can be functionally and spatially adapted by subordinating it to two mutually disruptive activities ― the episodic filming process and the daily learning process. The discreet black aesthetics of BLACKBOX workspace, which is typical of the film industry, is also exhibited on the facade.
Riga Art and Media School (RMMT) was previously known as the Crafts Secondary School, together with the name change and the new building provides a place for media education. The new study building resonates with the existing school buildings, which are designed as free-standing, rectangular objects with characteristic overhangs. The new volume demonstrates RMMT's commitment to becoming a school with an innovative curriculum and an appropriate environment. Monochrome aesthetics refer to the characteristic elements of the film industry, including the well-known clapperboard.
The main inner street becomes an important urban planning axis, which connects Jūrmalas Gatve with the main RMMT building. The inner street is equipped with an outdoor amphitheater and provides a variety of outdoor uses. The various internal spatial zoning of the building is reflected in the structure of the building as successive functional areas (classrooms, lobby, auxiliary rooms, studio). The ground floor lobby is a multi-functional, easily adaptable, and convertible space. It has a pronounced visual and functional connection with public outdoor space.
Above the lobby on the 1st and 2nd floor, there are study and administration rooms. The next spatial area is two staircases (one open, the other closed) connecting the three floors of the building. The stairwell area is followed by a service area. The main functional space is a filming study studio (BLACKBOX) with dimensions of 20m x 21m, 9m high. In the black-and-white interior, the classroom area is painted white in combination with exposed concrete, while the second part is dominated by black in the typical and functional aesthetics of cinema.
In order to ensure the noise and sound insulation of the studio, optimize the level of energy efficiency, and to reduce the required cooling load, solid monolithic reinforced concrete enclosing structures are provided. Coverings ― monolithic reinforced concrete, roof prefabricated reinforced concrete panels. Studio covering ― steel trusses, above which prefabricated reinforced concrete panels. The structures are designed to be energy efficient in accordance with the local norms to ensure long-term savings.
The largest glazing on the eastern side, thanks to the dense foliage of the trees, will be sufficiently shaded in summer. The discreet black aesthetics of the film industry are also exhibited on the facade, envisaging black-painted wooden boards and lats cladding. The facade cladding is divided into three lanes, creating a small stepped projection for each lane, thus referring to the other buildings of the school with a horizontal volume distribution by floors.
{{item.text_origin}}

