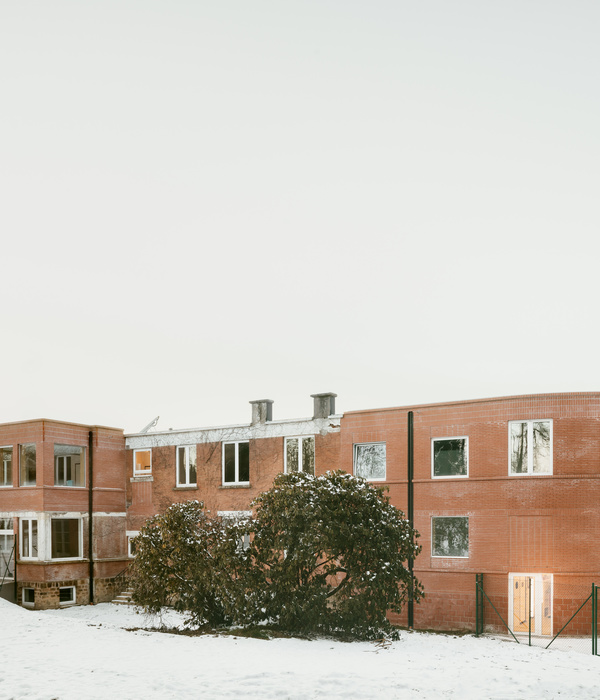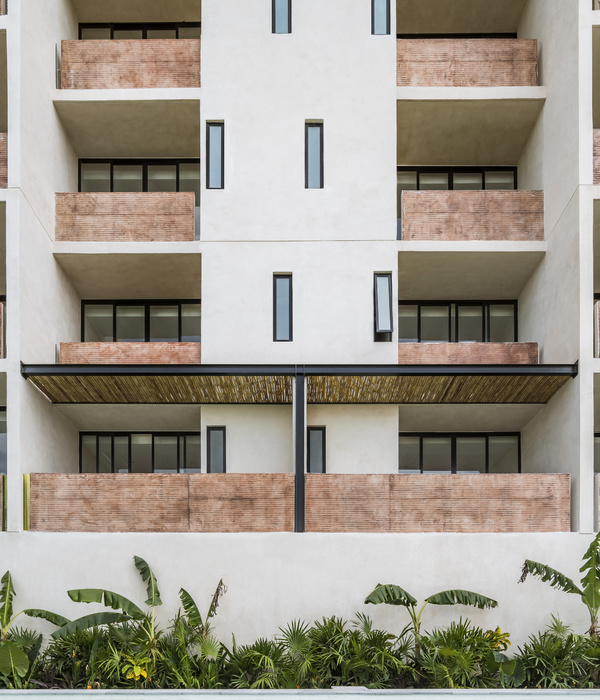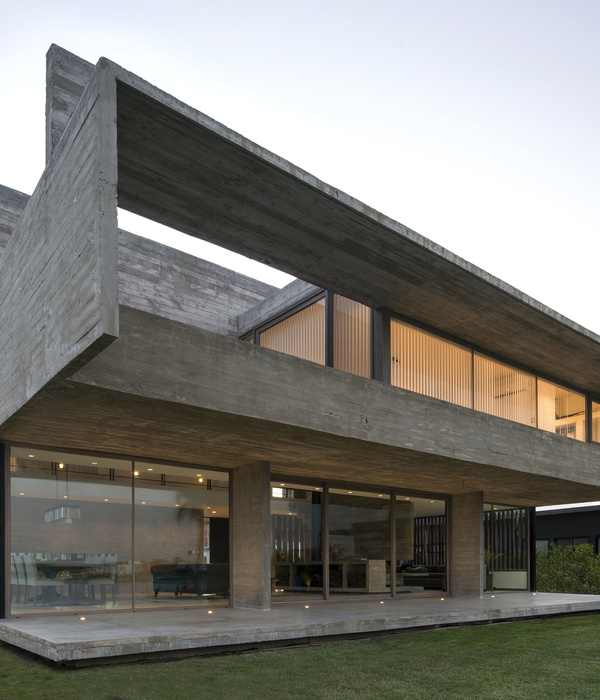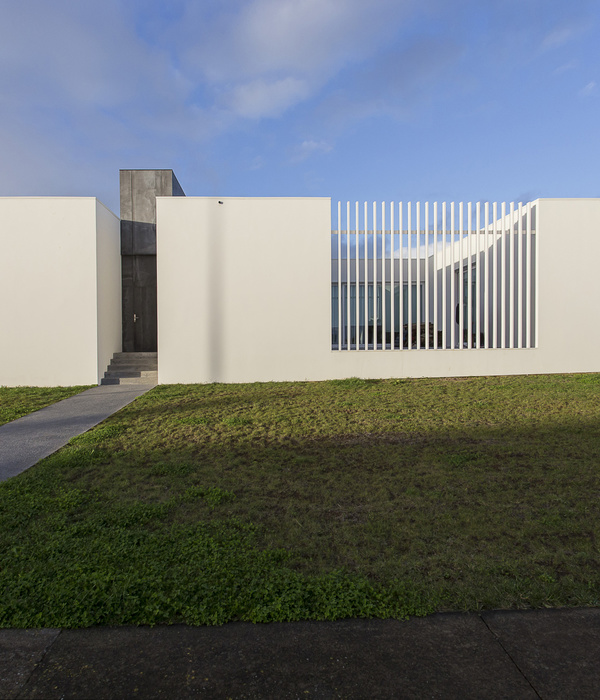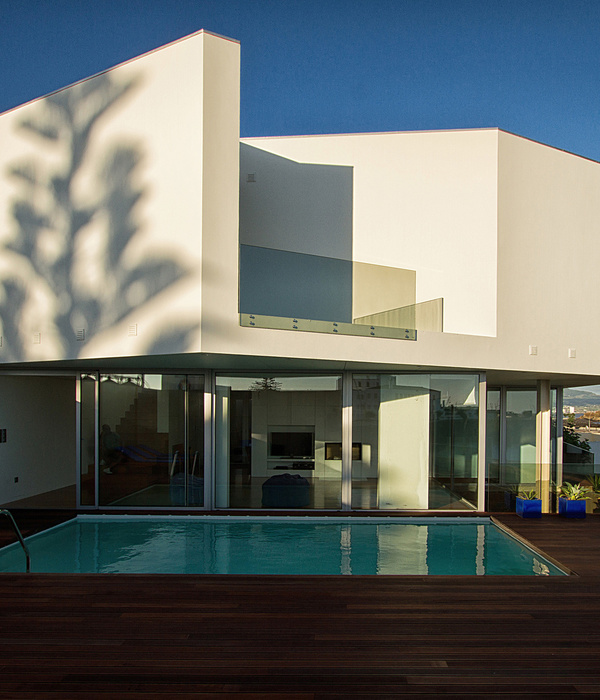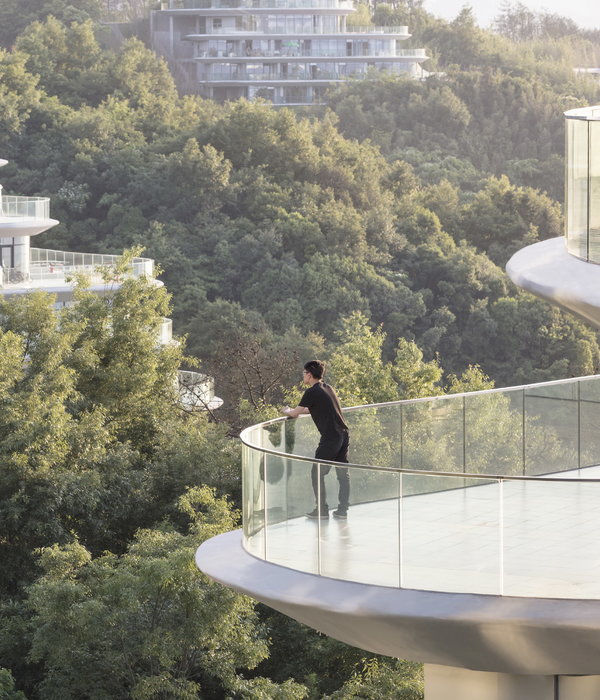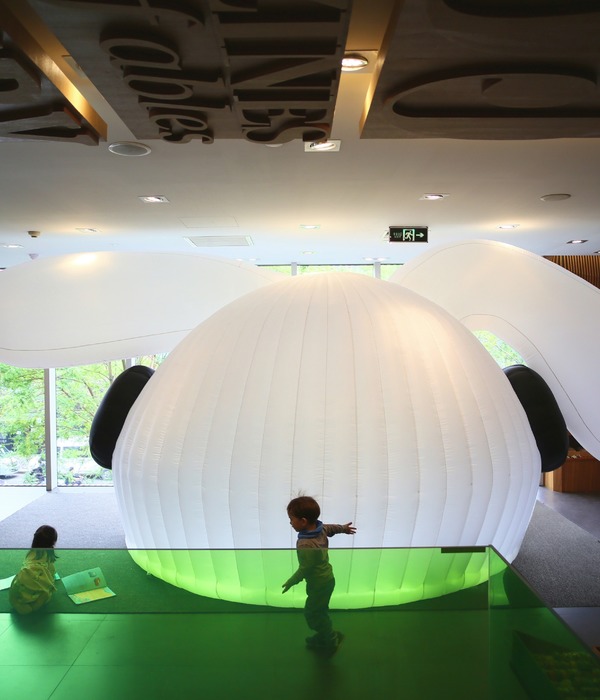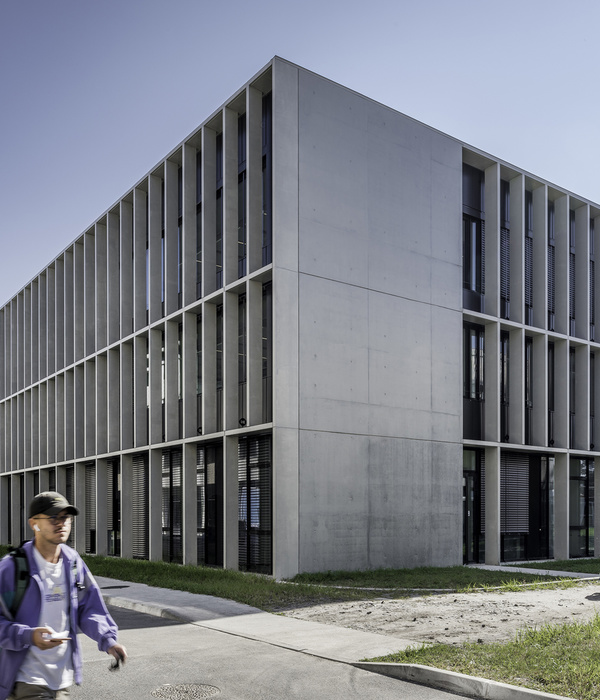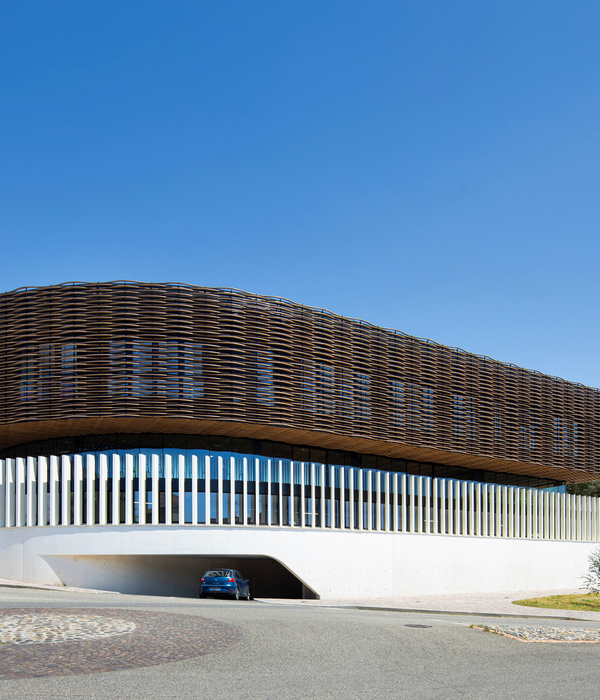Architect:Gaus Architekten Stuttgart | Göppingen | Rotterdam
Location:Lustnau, Tübingen, Germany; | ;View Map
Project Year:2022
Category:Fire stations
With their design, Gaus Architekten define functional, aesthetic and at the same time sustainable solutions for the Lustnau fire department. As a consistent wooden building at the entrance to Tübingen, the building will be visible from afar as a expression of sustainable and resource-saving construction.
The new building is the first fire station in Tübingen to be built using timber frame construction, thus creating a further building block of sustainable, municipal architecture.
Boris Palmer
Tübingen Mayor
With the exception of the floor slab and elevator shaft, a pure timber construction was implemented using a total of 380 cubic meters of wood. Only FSC-certified wood from regional forestry in the Allgäu and Black Forest was used for the supporting structure and the planking. The client received funding for this from the European Regional Development Fund (ERDF).
The fine, vertically structured façade, whose planking of wooden slats of varying thickness and width creates an interplay of light and shadow, is a distinctive feature.
The characteristic building form is determined by a three-part structure of the building with a cubic vehicle hall and two building fingers. While changing rooms, recreation rooms and training rooms are arranged in the building in accordance with the functional requirements, the modern, seven-meter-high vehicle hall provides parking space for five emergency vehicles and two interchangeable loaders.
Inside the building, a pleasant atmosphere can be created through the use of warm oak floors and exposed glulam ceilings made of local spruce, as well as walls painted creamy white. The targeted use of fire engine red accents in lockers, elevator, and signage creates appealing contrasts that match the building's mission.
The consistent use of wood is also reflected in the technical building systems: The sustainable and resource-saving operation is carried out with photovoltaic systems and solar thermal energy, and heating is provided by an energy-efficient wood pellet heating system. The administration wing thus almost achieves the passive house standard (KfW 40).
For reasons of noise protection, the vehicle hall is designed as a drive-through to avoid shunting operations. The traffic requirements, noise protection from the neighboring residential buildings and flood protection were solved by structural engineering measures.
The striking wooden building sets trend-setting standards of symbiosis of functionality, aesthetics and sustainability and is not only a functioning fire station, but also an effective flagship of sustainable municipal architecture and a sustainable building culture.
▼项目更多图片
{{item.text_origin}}

