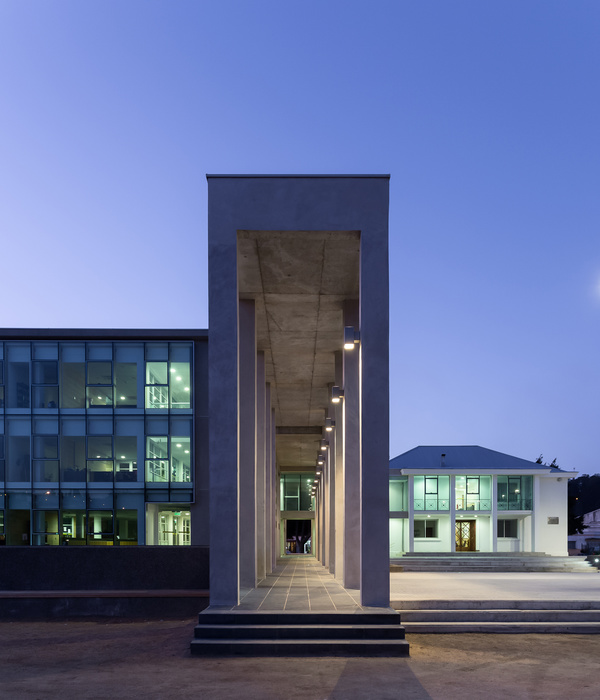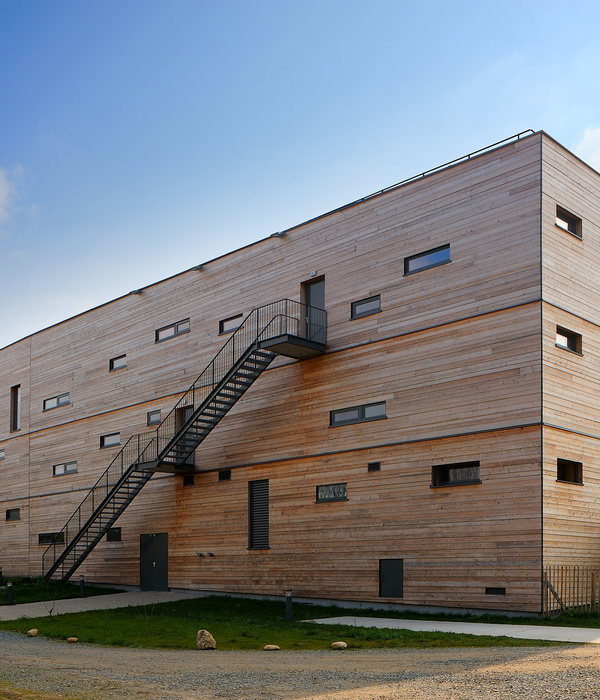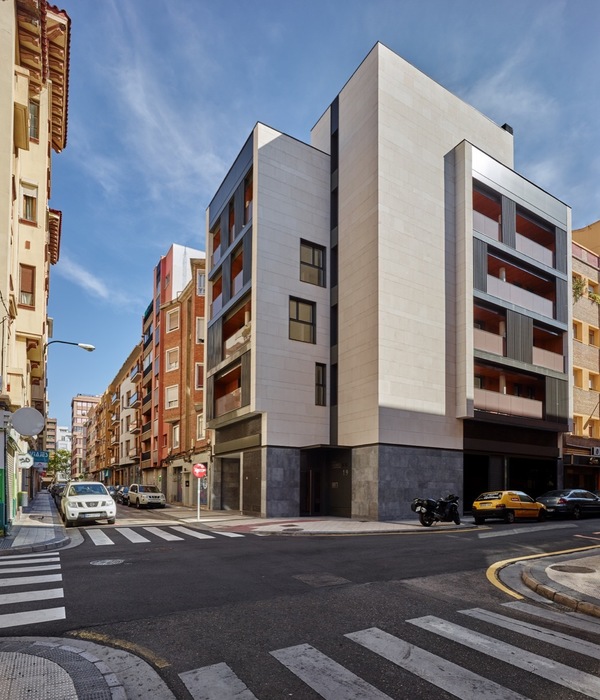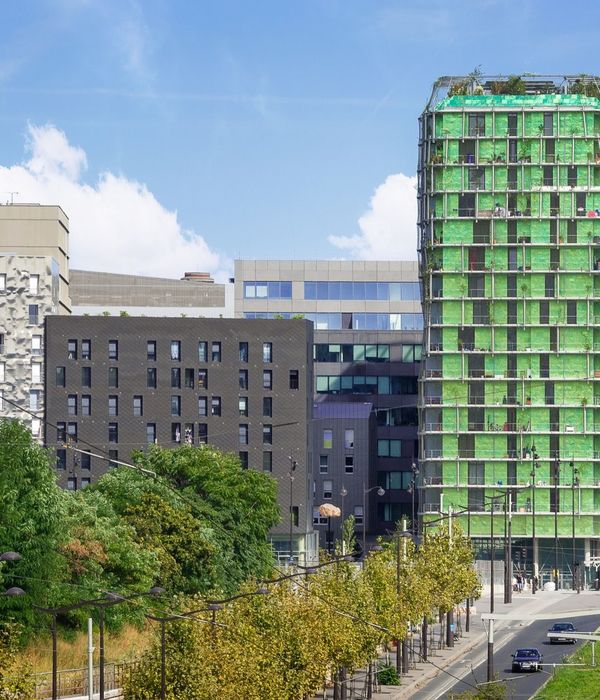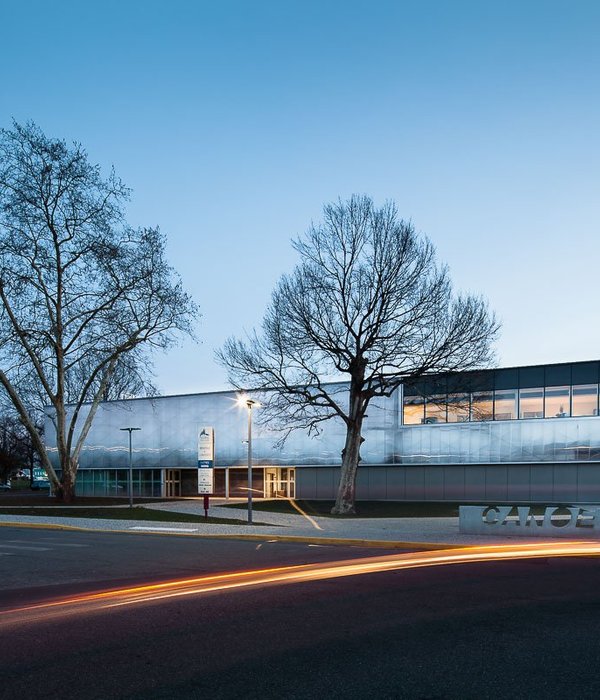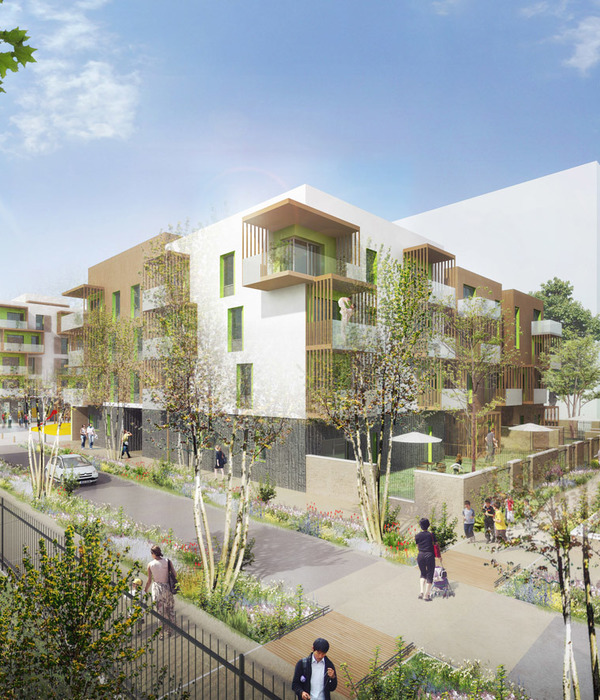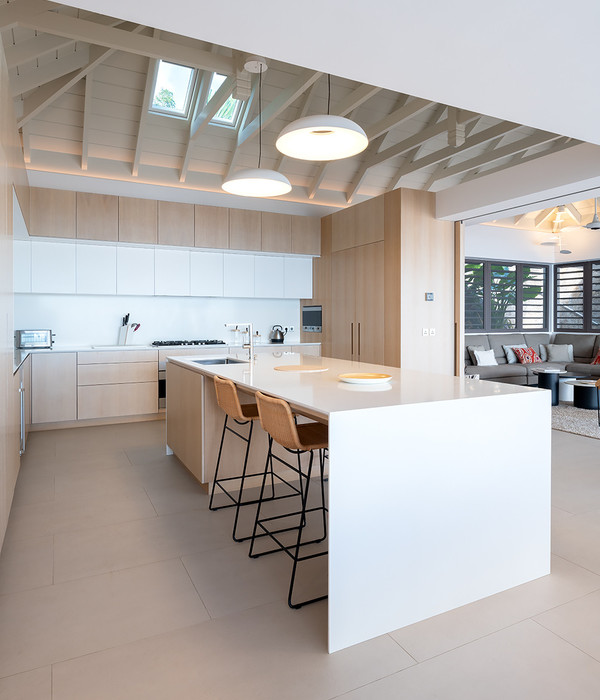A sanctuary of history and family dynamics, Parkville House is a 229-square-metre terrace that dances between eras. Conceived by architecture practice Placement, this latest layer in the home’s rich story elegantly connects its 1870s Victorian roots with the dynamic needs of a 21st-century family.
When the homeowners initially approached Jacqueline O’Brien, Lead Architect and Co-founder and Director of Placement, their brief was telling. These weren’t first-time homeowners experimenting with paint swatches; they were individuals fluent in the nuanced language of design. With their adolescent children yearning for personal space, the existing open-plan living arrangement needed work. So, the family found itself at an architectural crossroads. “Our clients desired spaces that could foster greater privacy, independence, and more deliberate communal gathering and entertaining,” explains Jacqueline.
The challenges here weren’t superficial. The home had suffered from an unfortunate renovation ten years prior, leaving more than just aesthetic imbalances. The design team knew they had to think small to make a significant impact—increasing sightlines, light, and better use of space. But, of course, the challenge was balancing these modern touches with the home’s Victorian legacy.
“We embraced Victorian heritage elements: soft arches and curves, stone, mosaic tiling and a rich colour palette that is restrained but still feels warm and grounding,” says Jacqueline, citing inspirations ranging from old Victorian pubs to English conservatories—spaces that, much like Parkville House, elegantly play with light and atmosphere.
Beyond the aesthetic ambitions, the project was riddled with structural hurdles. Parkville House needed to assert its unique visual identity among the nearby high-rise developments and neighbouring terraces without overshadowing its historic elegance. Then there were the less-than-romantic construction challenges—the sinking foundations, the damp bluestone, the rotten subfloor that had to be replaced. It was an exercise in precision, demanding a level of communication, collaboration and a healthy dose of budget to transform the building into an architectural jewel that’s as structurally sound as it is beautiful, ensuring its longevity for another 150 years.
Above all, what stands out with this project is the design’s remarkable restraint and strategic foresight. The renovation may seem modest, but its transformative effect is undeniable. Beyond simply addressing the family’s needs for private and communal areas, Placement focused on the home’s sustainability aspects. Existing spaces were reused and adapted. New insulation, heating, and cooling systems were installed, and higher-performing glazed doors and windows were introduced. The kitchen bay window, in particular, is a sheer stroke of genius, borrowing space from the previously dark and unused courtyard and bathing the interior in warm northern light.
Placement’s work is a masterclass in how small design moves can result in monumental shifts—not just for a single family but for the architectural fabric of a community. Parkville House, then, is not just a renovation but a redefinition—a statement that modest, thoughtful design can have a lasting impact.
[Images courtesy of Placement. Styling by Jess Kneebone. Photography by Tom Ross.]
{{item.text_origin}}

