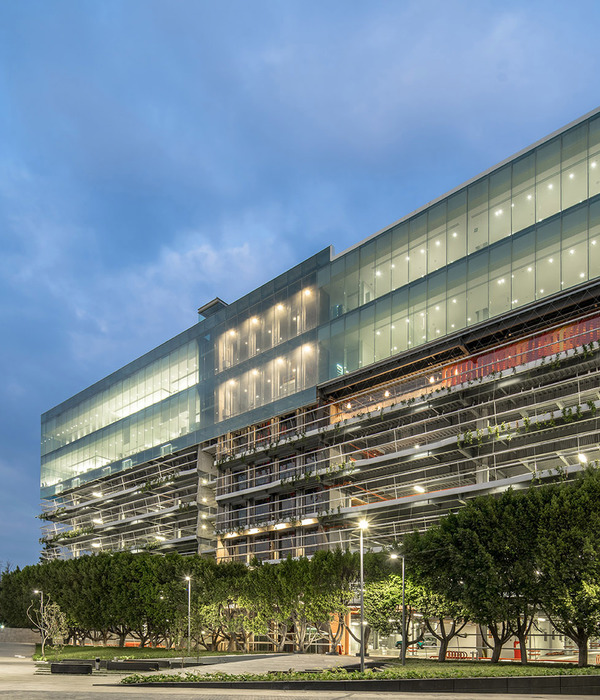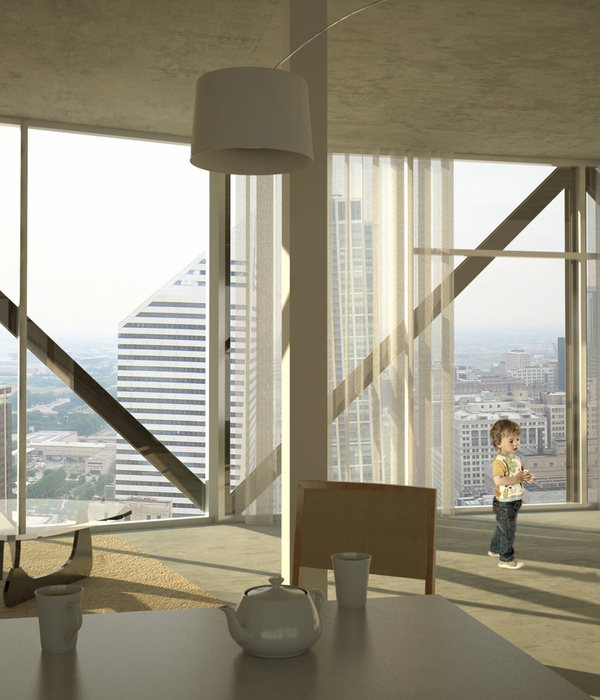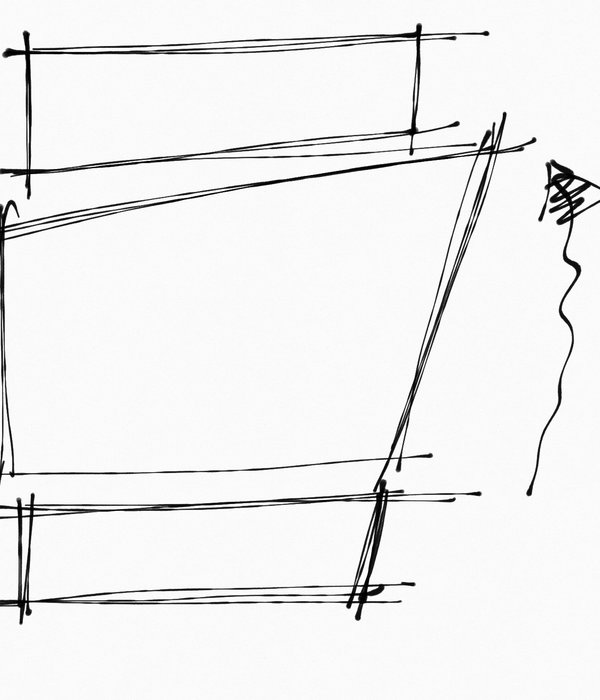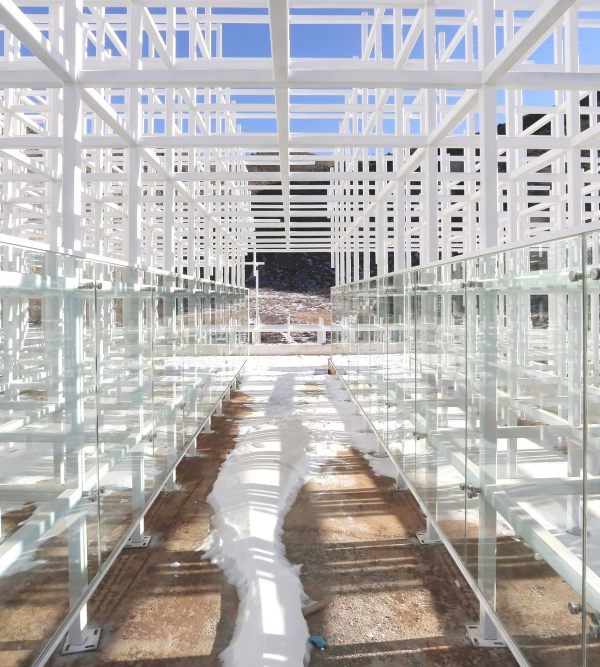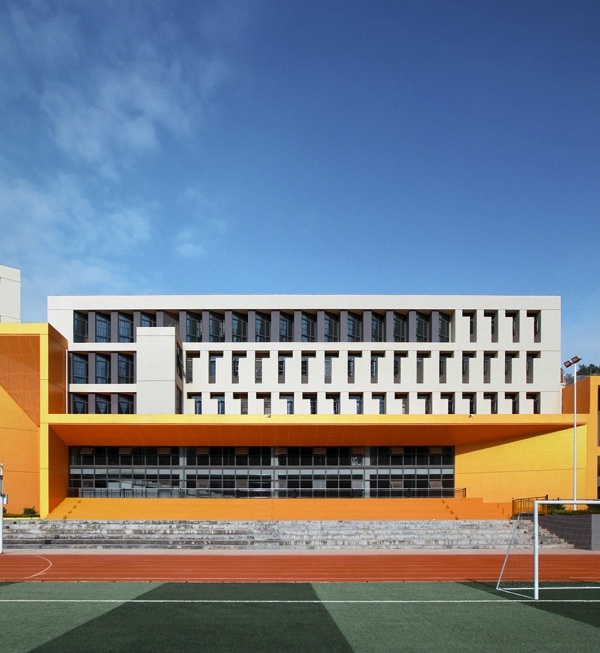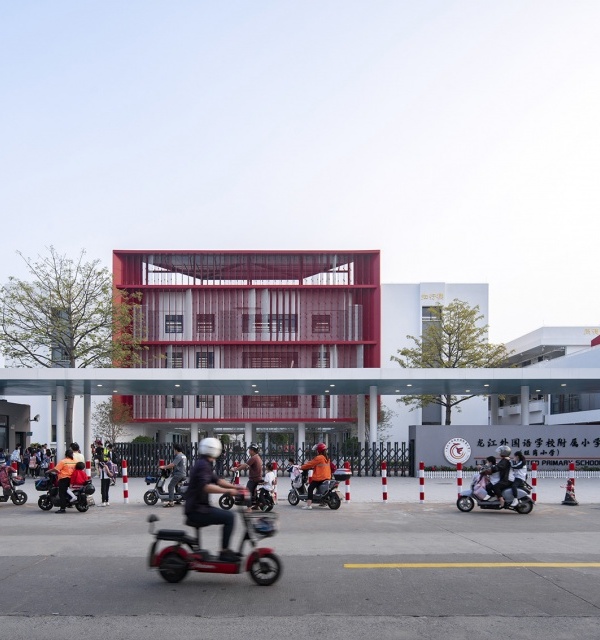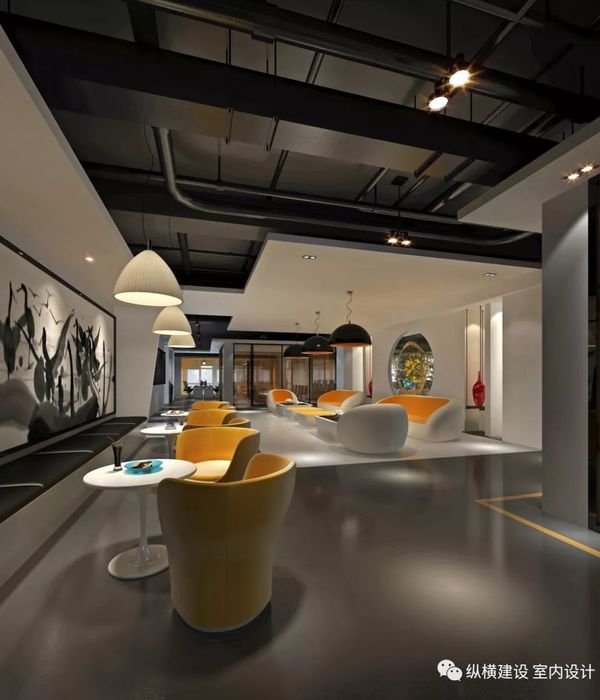This residential building makes the most of a tiny space that enjoys a privileged location on a chamfered sidewalk street corner.
The public space takes the lead. The strong volumen of the building steps back on the corner to emphasize the main access.
The building consists in two prisms whose facades face both streets. Each prism hides several homes. These prisms join on the stairs of the building that can be seen from the outside through a hole that “walks” the facade vertically from top to bottom. This hole both gives light and air to the interior of the building.
The terraces of the facade unify the holes also maximize the entrance of natural light. They are lined inside with phenolic panels wood-coloured that deliver a sense of depth and warmth to the interiors. The lattice guarantees privacy also invigorates the elevation.
{{item.text_origin}}

