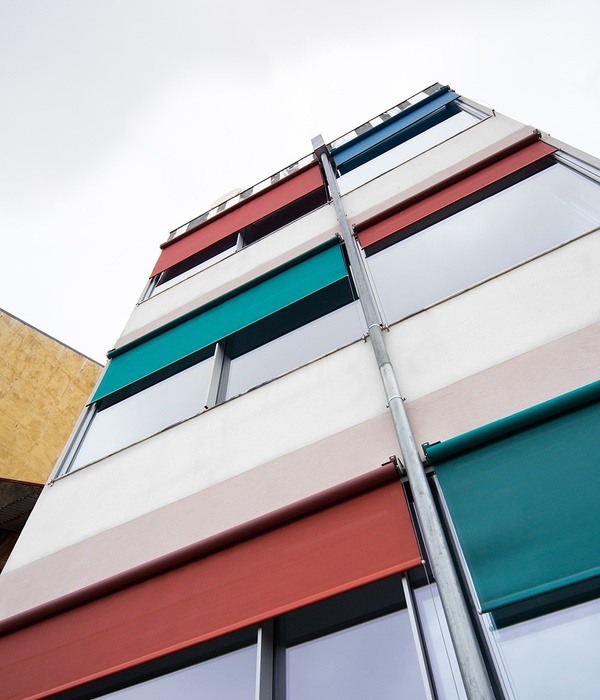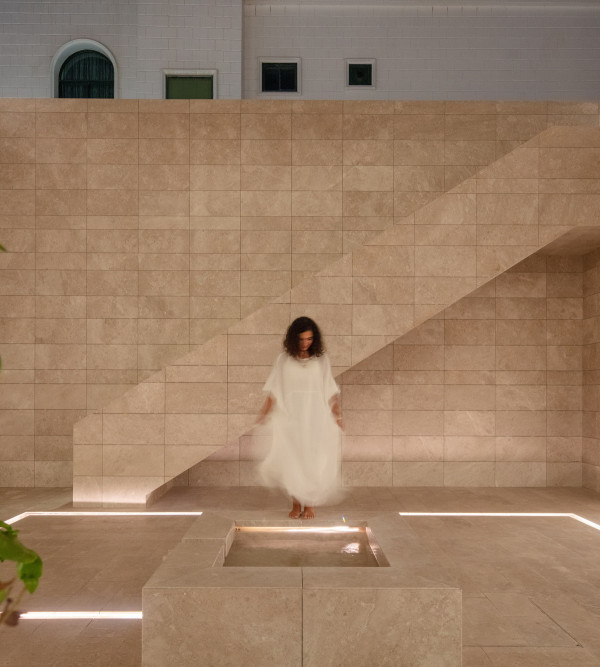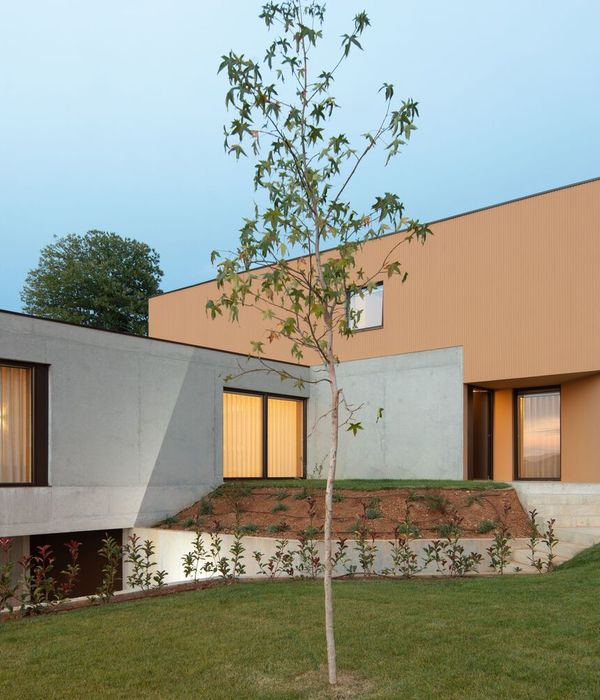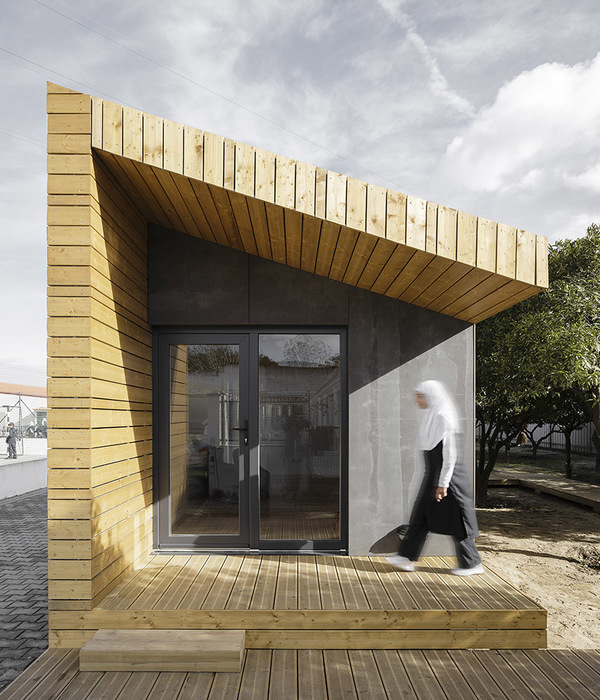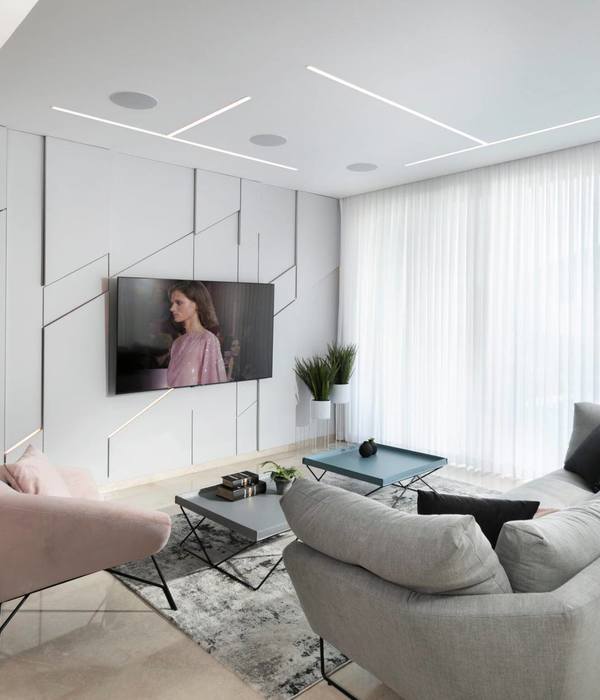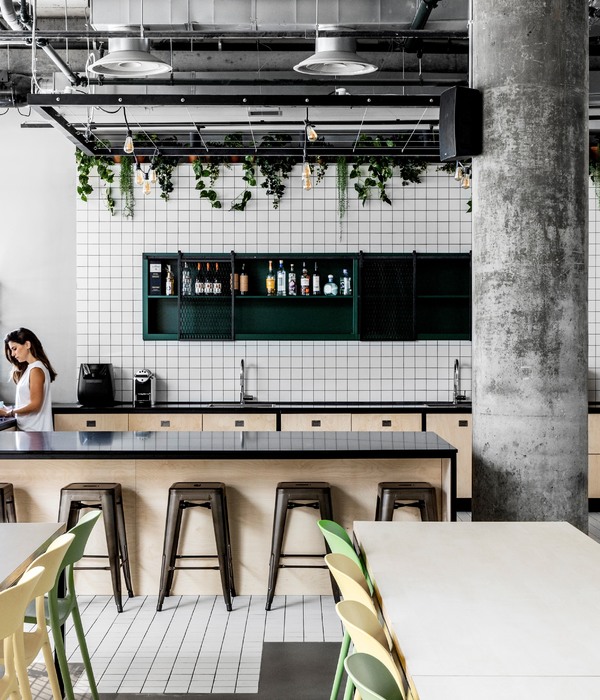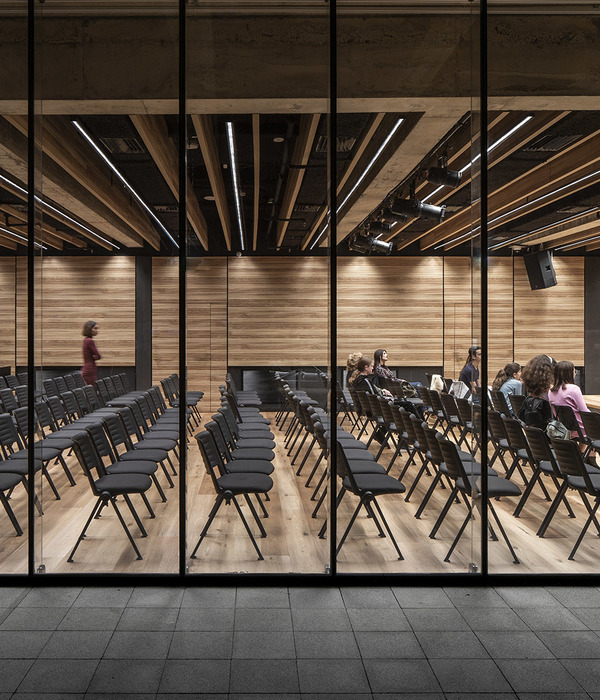汉源河西乡中心幼儿园——融入乡村环境的幼儿教育空间
- 项目名称:汉源县河西乡中心幼儿园
- 设计方:东意建筑
- 联系邮箱:Ateliery@163.com
- 主创及设计团队:肖毅强,邹艳婷,肖毅志,殷实,杨远景,林瀚坤,黄咏嘉
- 项目地址:四川省雅安市汉源县河西乡
- 建筑面积:2488m²
- 摄影版权:SouthArch,南社·建筑,林力勤
- 合作方:北京通程泛华建筑工程顾问有限公司四川分公司
- 客户:汉源县河西乡明德小学
2013 年的芦山地震对雅安地区各县带来了巨大损失,深圳壹基金公益基金会于 2014 年全面启动灾后重建计划,开展灾后社区及学校工程建设。位于雅安市汉源县的河西乡中心幼儿园则是该计划援建的 13 所农村乡镇公办幼儿园之一,建设规模为 9 班幼儿园。东意建筑作为幼儿园援建项目的咨询及设计单位全程参与其中。基于长期在乡村幼儿园方面的建设经验,本项目尝试以更为宏观的视角看待乡村建设问题,处理建筑与村落的关系。
After the great loss inflicted by Lushan earthquake on various counties in Ya’an in 2013, One Foundation, a Shenzhen-based charity, rolled out its fully-fledged disaster restoration efforts in 2014, focusing mainly on rebuilding quake-wrecked community and schools. Hexi Village Kindergarten in Hanyuan County of Ya’an, with 9 classes in total, is among the 13 rural public kindergartens in the village/town aided by the project. Atelier Y was involved throughout the process as the project consultant and architectural designer in rebuilding the kindergartens. Drawing references from extensive track records in building rural kindergartens, this project adopted a broader-ranging perspective to approach the construction of the countryside and manage the relation between architecture and village.
▼幼儿园鸟瞰图,幼儿园面向山谷,拥有良好的河谷景观,the bird-eye’s view, the kindergarten looks out on the valley with a bright valley view
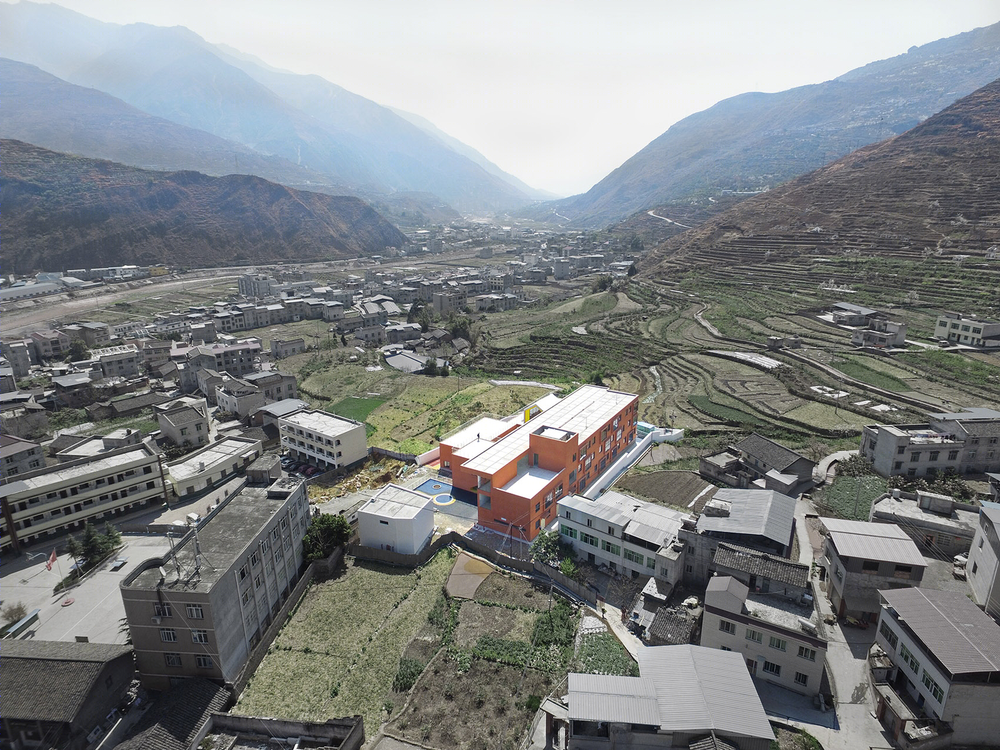
河西乡位于汉源县县城北部约 10 公里的狭长的横断山脉的山谷地带中,该区域日照强烈,气候干燥,降雨少。村落坐落于峡谷河流的西侧的山腰上,朝向东侧的大相岭山脉。陡峭的大相岭犹如屏风一般,矗立在村落东侧,将视野导向东南方向打开。村落呈线性形态沿乡道及地形散落分布。
在村落布局和地形关系中,场地处在整个乡村的核心,面向山谷,拥有良好的河谷景观。选址紧邻乡中心小学校区南端的一块不规则形梯田上。场地内高差变化明显,西北高东南低,东西落差约为 4 米,南北为 2 米。层层的台地是场地的特征,在局促的场地中布局较大规模的幼教建筑(9班)是本项目的难点。
▼从基地东侧的田野看幼儿园,幼儿园位于一块不规则形的梯田上,the exterior view from the terrace fields on the east side of the site, the kindergarten is located at an irregularly shaped terrace field
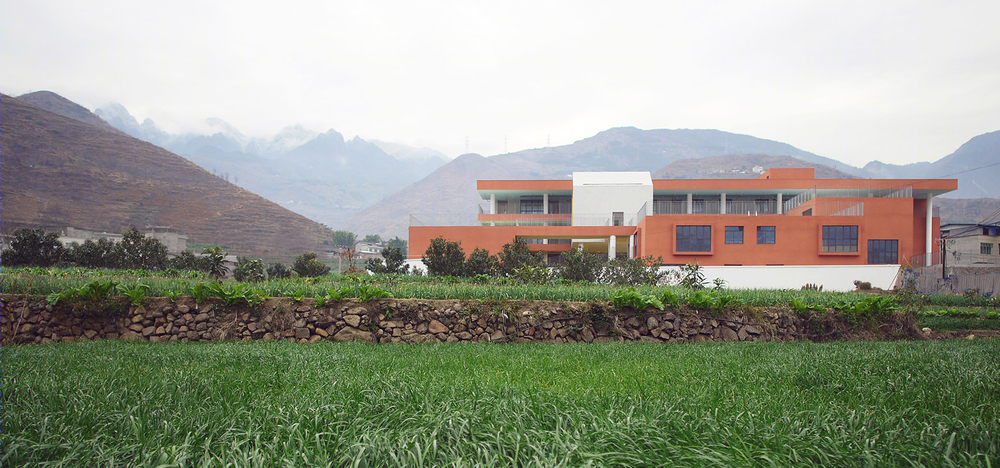
Hexi Village resides in the narrow valley strip of Hengduan Mountains around 10km north of Hanyuan County, where ample sunshine, aridity and low precipitation feature the local clime. The village sits on the mountainside west of the valley river, facing the steep Daxiang Range in the opposite direction, which, like a partition on the east end of the village, directs one’s eyes to the southeast. The village houses take a linear layout, discretely dispersed along the main road of village and in different terrains.
In terms of the project’s position and its relation with the terrain, the kindergarten occupies the center of the village that looks out on the valley with a bright valley view. More specifically, the siting is close to an irregularly shaped terrace field south of the Hexi Village Primary School. Carrying a clear difference in height, the northern and western parts of the site overlook its southern and eastern ends, with the east-west drop at approximately 4m, and north-south, 2m. Endless tiers of terrace, a salient feature of the site, challenge the project to fit a sizable pre-schooling structure (9 classes in total) in a relatively cramped space.
▼位于村落中心的幼儿园,白色的“原型屋”成为村落的标志物,打造全村小朋友向往的“城堡”,the “Prototype house” in the center of the kindergarten as well as the landmark of the village, turning the kindergarten into a “castle” admired by all the kids
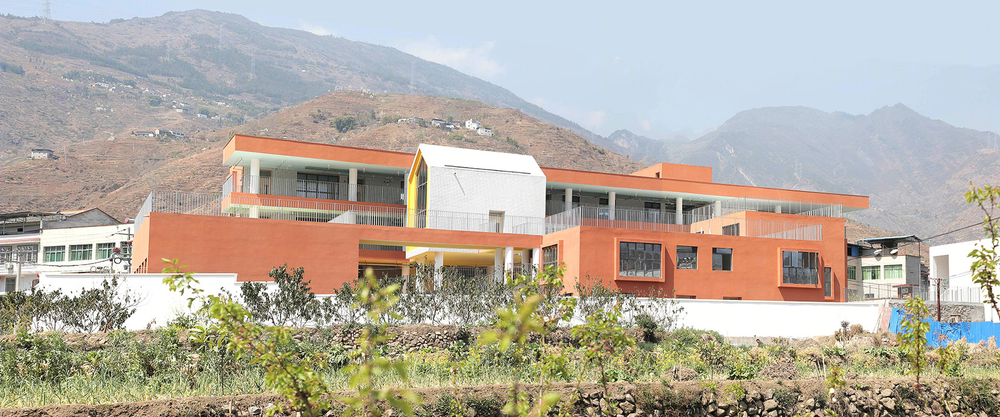
河西乡和中国大部分乡村一样,各类公共基础设施缺乏,无序建设,缺乏公共性社区空间,环境品质恶劣,其幼教资源短缺只是各类问题中的一个表征。因此在本项目中,建筑师尝试利用设计回应多个层面上的问题:
1. 将幼教建筑作为一个触点,在为幼儿提供健康舒适的成长环境的同时,也能发展出可能的社区活动场所,从而达到回馈乡村的目的,最大化实现援建项目的价值。 2. 在建筑的形态和布局方面,利用强化场所特征,重塑村落的核心场所认同的设计策略,使幼儿园成为全村小朋友仰视的“城堡”、是心目向往的“乐园”。 3. 使用者层面上,幼儿的运动与游戏环境是设计的核心问题。在场所缺乏的村落中,幼儿园便是放飞自由的天地。在安全性前提下,设计将不同尺度与模式的活动空间整合在建筑中,从而提升建筑中触发各类活动的可能性。
▼幼儿园南侧,建筑形体顺应地势布局,强化基地特征,building masses follow the terrace in the south side of the kindergarten, enhancing the characteristics of the site
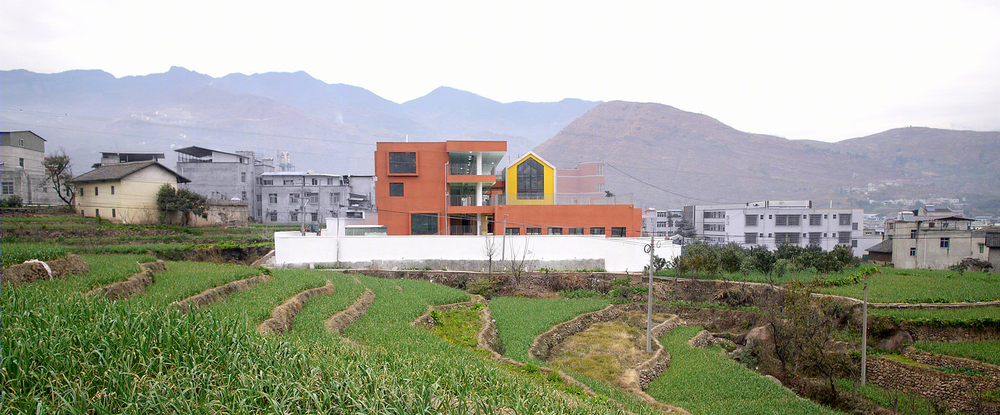
Like most other villages in China, the disorderly built environment of Hexi Village is in want of public infrastructure of all sorts, more public space for community activities and improvement of its degraded environment, with the shortage in pre-schooling resources being only a syndrome of a host of deeply-rooted issues. This predicament gives rise to the design consideration by the architect in response to issues in different respects:
1. The kindergarten building is taken as a touchpoint that, while ensuring a healthy and comfy setting for children’s growth, can be expanded into more venues of community activity to benefit the village and maximize the value of the aided construction project. 2. The architectural form and layout should follow a design strategy that leverages the feature of the site and re-builds the key place identity of the village, to turn the kindergarten into a “castle” admired and “fairyland” aspired by all the kids. 3. When putting users in the equation, the design process centers on the environment for kids to play and have fun. In a village with scanty such places, the kindergarten is the universe of freedom and fun. Putting all safety checks in place, the architectural design integrates activity spaces of different scales and modes in the building, enabling a large variety of activities to be held on the premises.
▼幼儿园西侧立面与其周边的农宅和谐共处,the west side of the kindergarten and the local buildings share a harmonious relationship
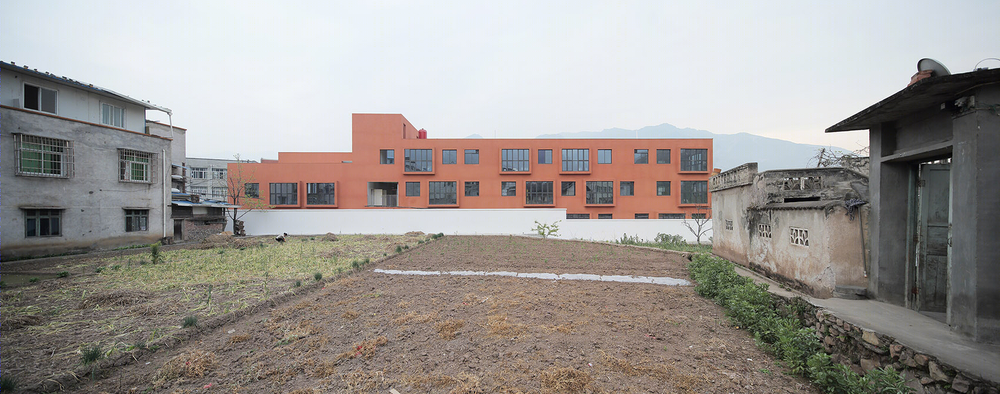
需解决的首要矛盾是如何在紧张的用地上满足幼儿活动的场地需求。考虑到实际用地面积比标准用地面积少了近 1000 平米,为弥补场地的缺陷,设计采用台地策略,充分利用屋顶的露台空间,将主要的活动场所安置在较高的平台上,也恰好解决了现行幼儿园规范要求的封闭围墙带来的阻挡视线的问题。
The primary issue to address is adequate activity space for kids in a constrained locus. Limited by a deficit of nearly 1,000 m2 in actual area compared to standard measure, the site employs a terrace-based strategy to compensate for the indigenous defect by making more efficient use of the rooftop terraces so that the main activity space is set on these higher platforms, which fittingly resolves the line-of-sight blockage caused by closed walls as mandated by prevailing regulations on kindergartens.
▼河西乡幼儿园轴测图,台地布局为幼儿提供大量的活动空间,axon, the ayout of “terraces” in the building provides various of activity spaces

布局上,建筑沿着台地围合出入口广场、中心院,并从形态上向山谷打开。幼儿园的出入口广场是通过园区建筑与为确保水电稳定供应而增建的设备用房一同围合而成,成为家长聚集、村民交流的公共空间。园区内部的中心院则与地形的台地、建筑屋面、宽大的活动走廊一同构筑了更为丰富的竖向平台系统。从中心院开始,高高低低、前前后后、上上下下,将不同尺度、模式的活动空间整合其中,提供了丰富的活动可能性。
Layout-wise, the architecture follows the terrace to enclose the entrance concourse and central courtyard, and opens, in architectural form, to the valley. The entrance concourse is enclosed by kindergarten buildings and an additional equipment room for uninterrupted water and power supply, which is also a public space for parent and villager gatherings. The central courtyard on the kindergarten campus is joined by the natural terraces, building rooftops and spacious activity corridors to set up an activity-rich, vertically-integrated terrace system which starts from the central courtyard and spans out in all directions and at varied heights, embedding activity spaces of different scales and modes and epitomizing the plentitude of available activities.
▼幼儿园出入口及对村民开放的活动广场,entrance of the kindergarten which opens to the surrounding people
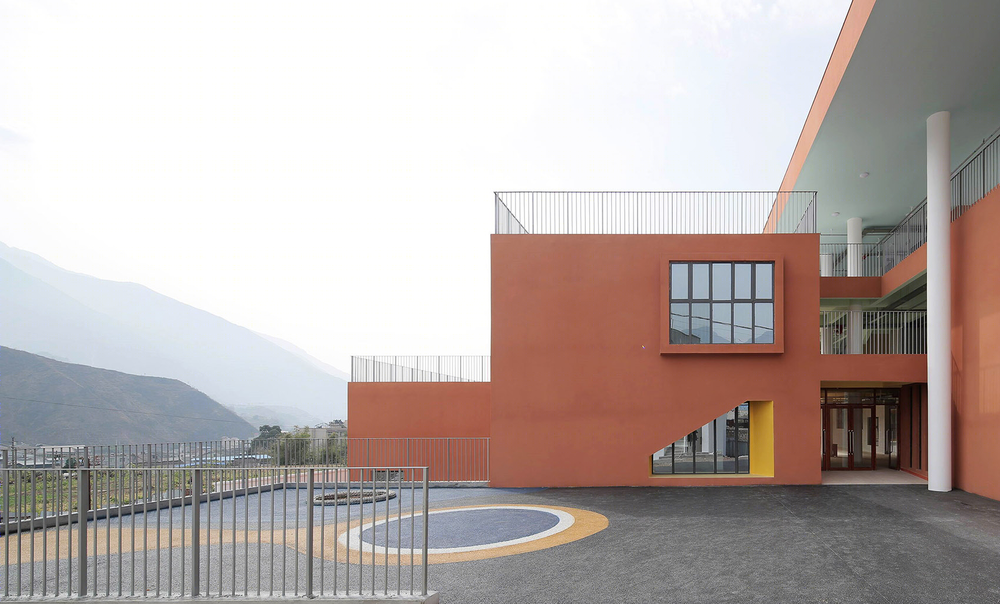
▼幼儿园的中心院与屋顶活动平台,中心院与地形的台地和建筑屋面一同构筑了更为丰富的竖向平台系统,central courtyard and the roof space, the central courtyard, the natural terraces and the building rooftops set up an activity-rich, vertically-integrated terrace system
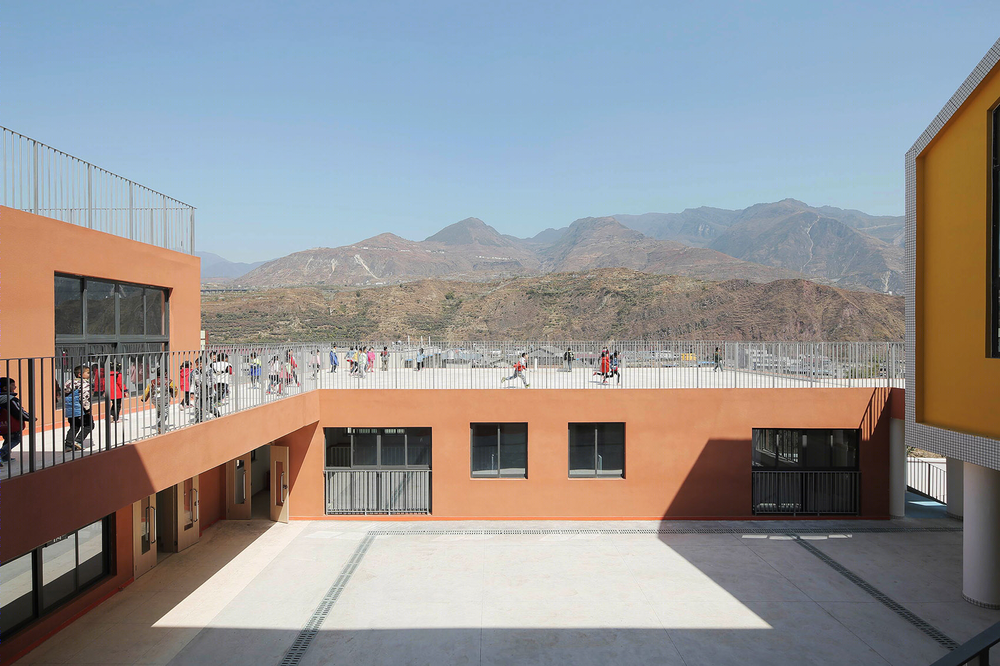
图书室放置在院子的中心,架在二层的图书室像桥梁一样连接着教室和活动平台,白色的“原型屋”塑造着场所的中心,成为幼儿园以及整个村落的标志物。
At the courtyard center, the library on the second floor bridges the classrooms and flat roofs for activity. The white “prototype house” gives expression to the nexus of the place as an icon of the kindergarten and even the whole village.
▼中心院与图书馆,通过楼梯及连廊形成的立体式开放空间系统,courtyard and library , the vertical open space system formed by the stairs and corridors
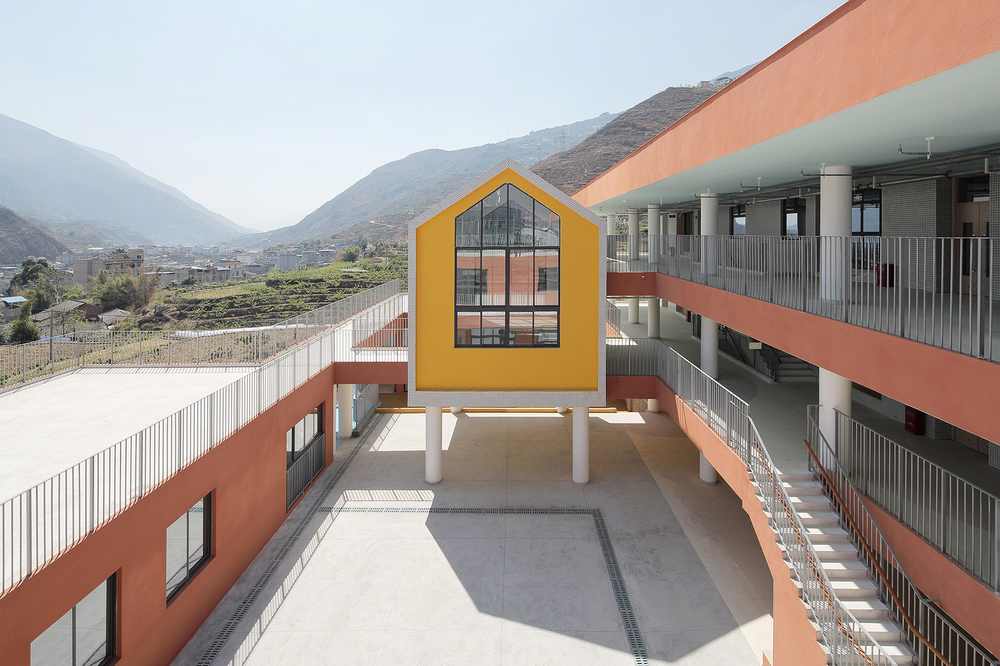
音体教室面对着剧场式的小台级和中心院,当推拉门打开时可以成为一个舞台,为院子提供了丰富的事件性。通过“原型屋”和颜色与周边杂乱的环境形成强烈的对比,建筑被塑造成为村落的中心,举目可及。错位的洞口和突出的窗体量消减了公共建筑的体积感,使得建筑尺度模糊于协调与冲突之间。
Opposite the small grandstand for the mini-theatre and the central courtyard, the music room can be transformed into a stage when the sliding door opens, rekindling the place with endless possibilities. Availing the sharp formal and chromatic contrast between the “prototype house” and the unorderly surroundings, the kindergarten complex is elevated as the village center easily within sight. Dislocated openings and protruding window massing reduce the bulkiness of a public building, hiding the architectural scale between harmonization and conflict.
▼图书馆一层架空的空间成为剧场式的小台级,the pilotis space beneath the library volume becomes the grandstand for the mini-theatre

▼小剧场台阶与音体室,当音体教室的推拉门打开时可以与台阶组合成一个舞台,stairs of the outdoor theater and the music room, the music room can be transformed into a stage when the sliding door opens
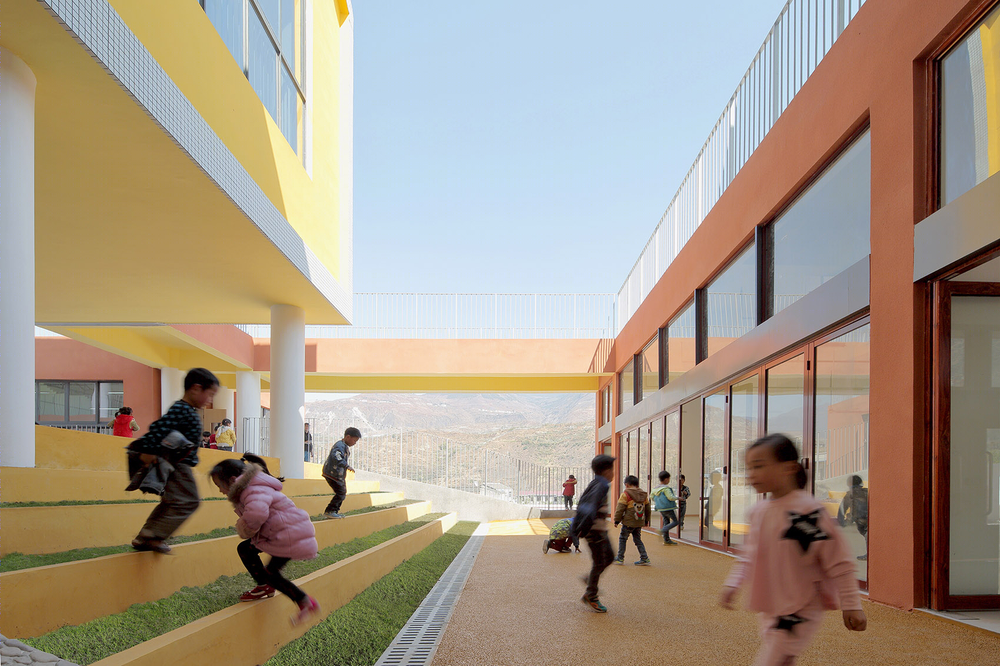
退台式体量的各个屋顶通过连廊连接在一起。二层中,结合外走廊和图书馆设计了一条回路,小朋友们可以在走廊,露台以及图书室等公共空间中自由穿梭,也可以通过走廊内楼梯与其他高度的平台发生联系,形成立体式的开放空间系统。无论在跌级的露台,还是在开敞的外廊,幼儿们都可以直接感受到山谷的壮丽景观。开阔的视野和全无障碍的场地给小朋友带来了活泼自由的感觉。
Different rooftops of the terraced massing are linked via corridors. The second floor weaves the outer corridor with the library in a circuit, giving kids convenient access to shuttle between public spaces of corridor, terrace and library, while also staying connected with flat roofs at other heights via the staircases within the corridor, which choreographs an open spatial system. In either the terraced flat roof or open-surface outer corridor, kids will find themselves immersed in the magnificence of the valley, with their vivacity and freedom ignited by the expansive vista and fully accessible place.
▼屋顶露台,在屋顶露天玩耍的小孩享受壮丽的山谷景观,the roof terrace, children can play here facing to the valley
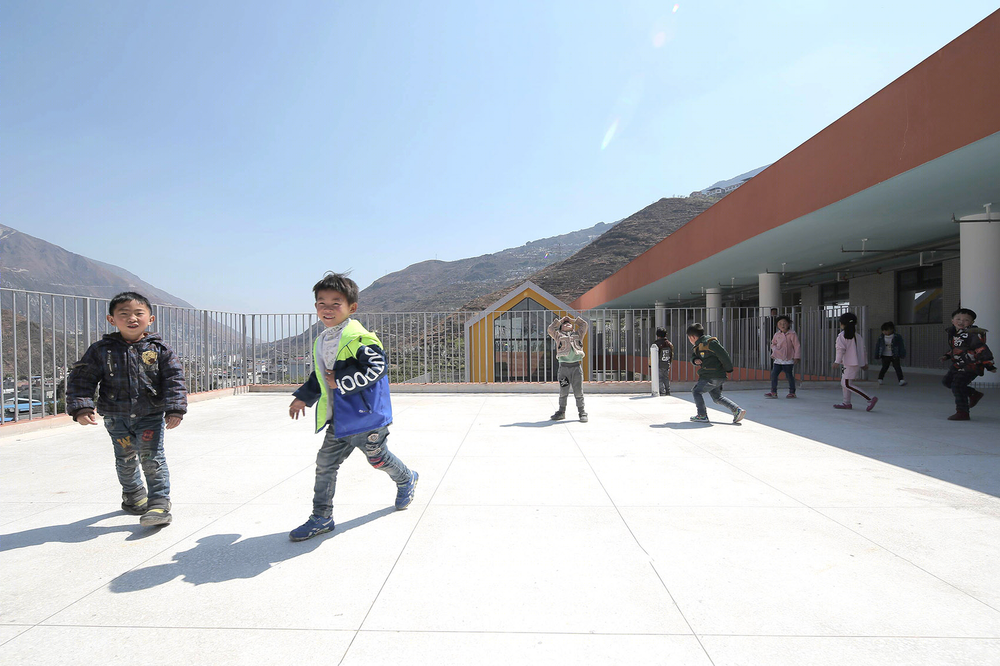
在中心院西侧,建筑设置了一个面向山谷的活动走廊,走廊将楼梯整合其中,宽度为5m。紧邻走廊的活动室外墙中整合了游戏壁龛以及储藏空间,使其成为幼儿活动单元的半室外扩展空间。
A valley-facing activity corridor is positioned to the west of the central courtyard, a 5m-wide passage that incorporates the staircases. The façade of the activity room, adjoining the corridor, is integrated with an alcove for games and storage space, making a quasi-exterior extension of the activity space.
▼屋顶的露天活动平台成为幼儿活动的扩展空间,roof space provides additional activity space for the children
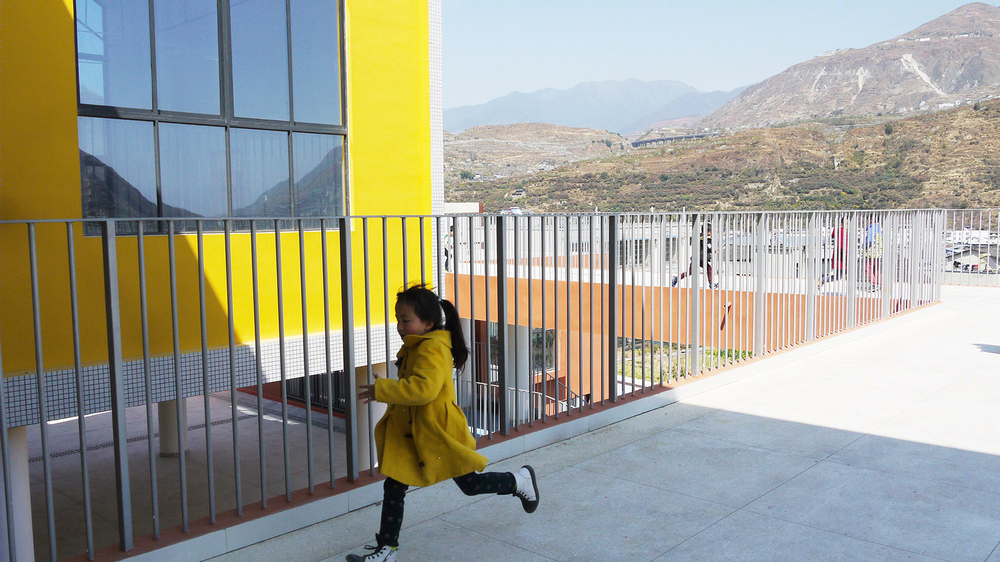
河西乡幼儿园尝试从乡村现实问题出发,利用建设机遇,在改善幼儿教育问题的前提下,介入村落空间关系的重塑,实现建筑与自然、村落及使用者的多元对话,帮助乡村强化家园感的氛围,延伸公益基金援建项目的意义。
Taking real-world issues in the village as the point of departure, Hexi Village Kindergarten engaged itself in the reconstructive efforts, on top of improving preschool education, to reshape the spatial relation in the village, deliver a multi-partite conversation between architecture and nature, village and its users, redouble the village’s home-like ambience, and bolster the purport of aided construction by charity foundations.
▼幼儿园室内,幼儿们在享受属于自己的空间,interior space, children enjoy their spaces

▼夜幕降临时的幼儿园外景,kindergarten in the nightfall

▼月色下的幼儿园中心院,courtyard under the moon
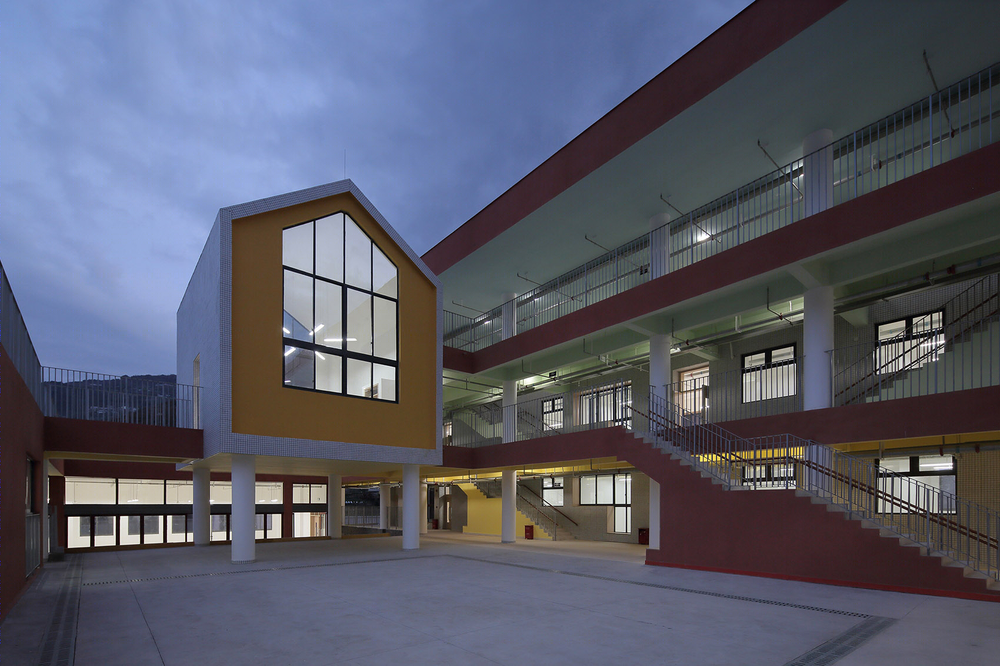
▼首层平面图,ground floor plan
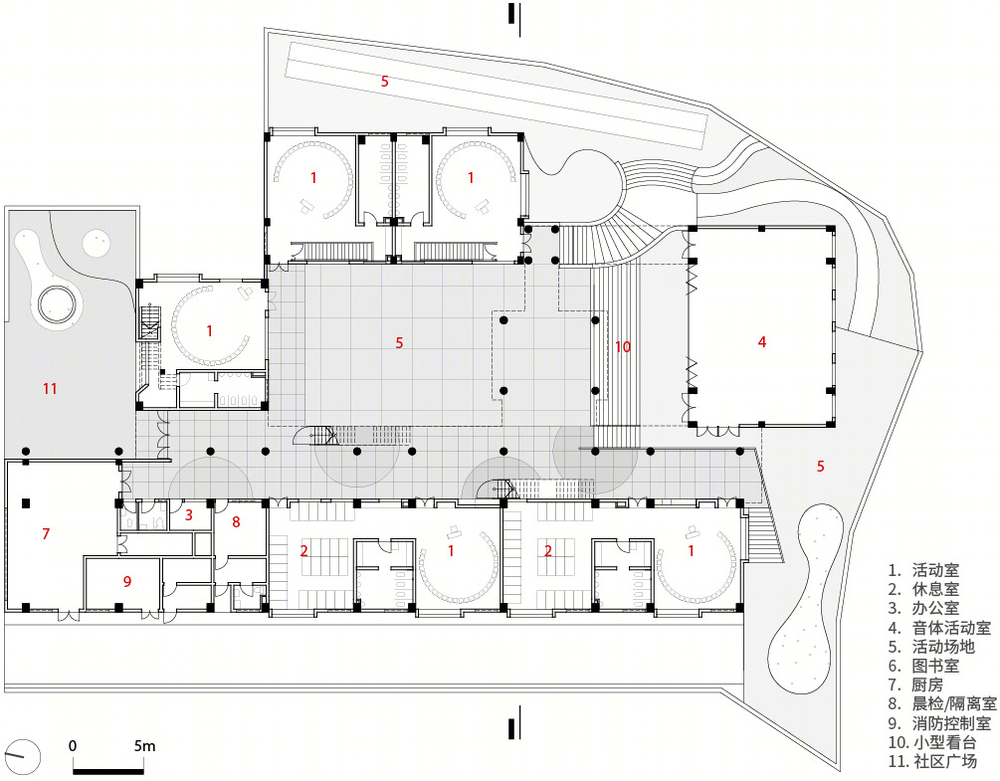
▼二层平面图,first floor plan
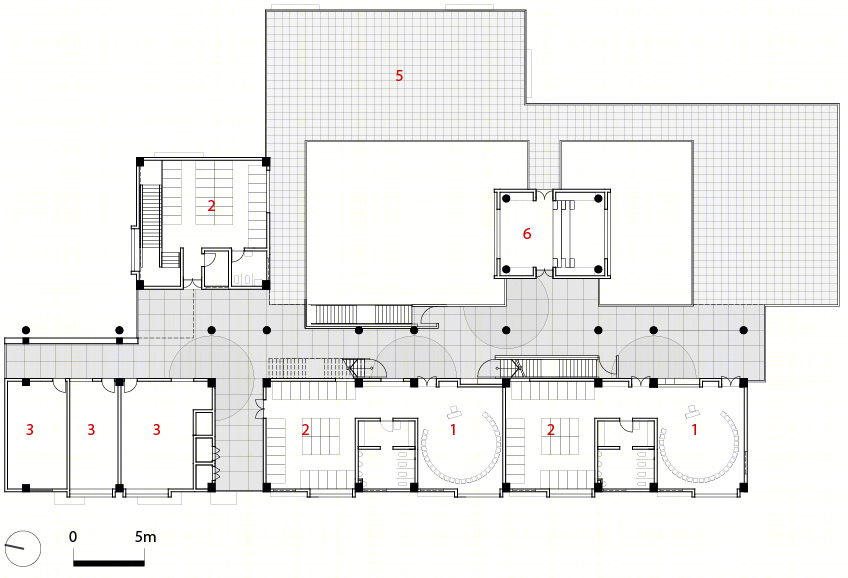
▼三层平面图,second floor plan
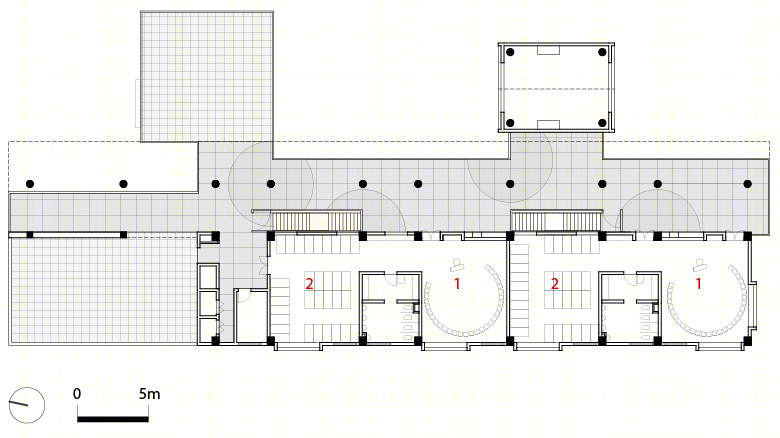
▼西立面图,west elevation
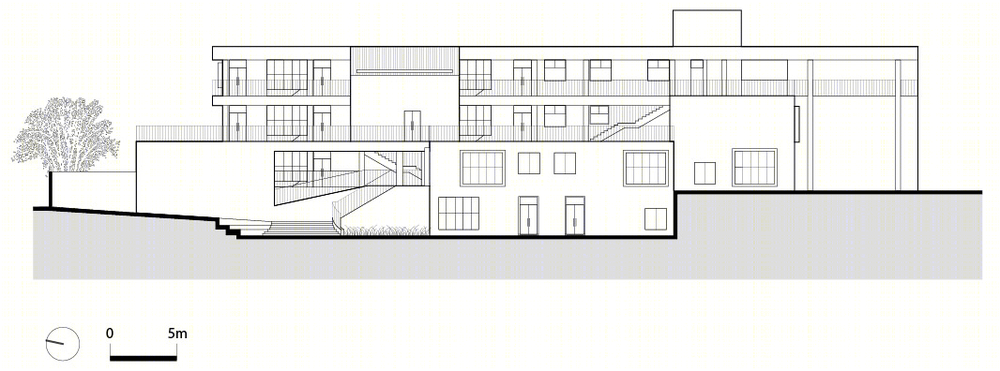
▼剖面图,section

Aided by: Shenzhen One Foundation Project owner: Mingde Primary School, Hexi Village, Hanyuan County Construction site: Hexi Village, Hanyuan County, Ya’an, Sichuan Province Land area: 2,860m2 Building area: 2,488m2 School size: 9 classes Designed in: December 2014 Built in: January 2017 Architects: Atelier Y Design team: Xiao Yiqiang, Zou Yanting, Xiao Yizhi, Yin Shi, Yang Yuanjing, Lin Hankun, Huang Yongjia Partner: Sichuan Branch of Beijing Tongcheng Fanhua Construction Engineering Consulting Co., Ltd. Builder: Sichuan Xingtiandi Construction Engineering Co., Ltd. Photo: SouthArch, Lin Liqin


