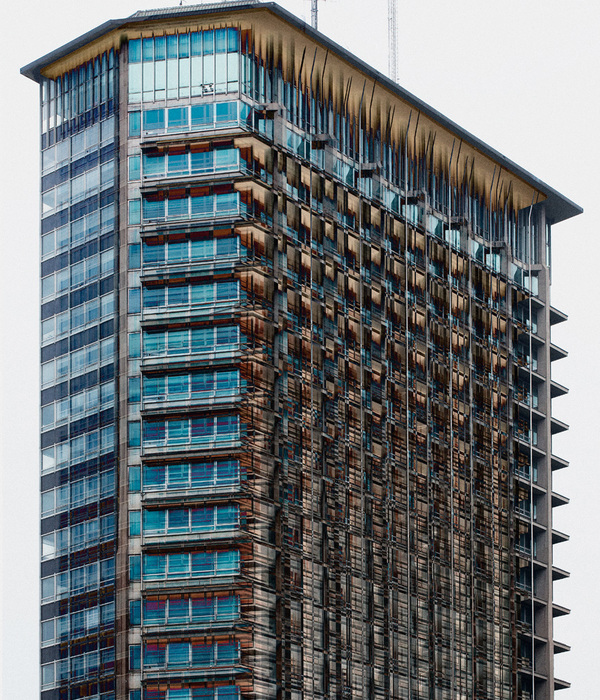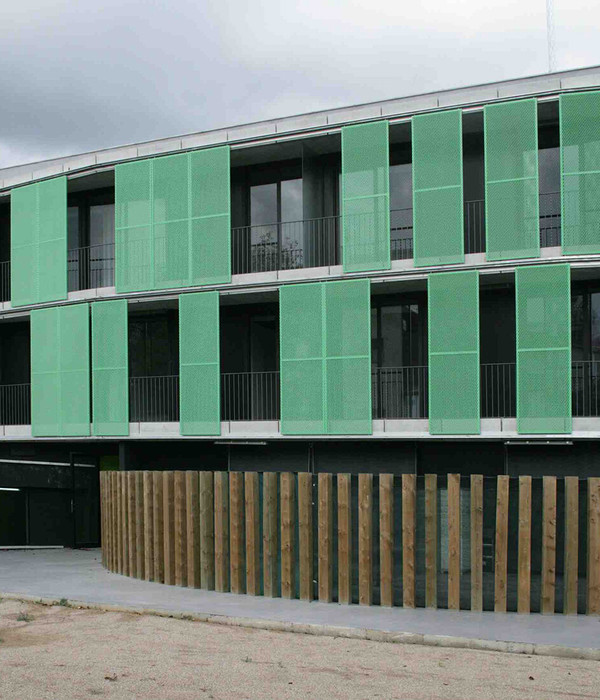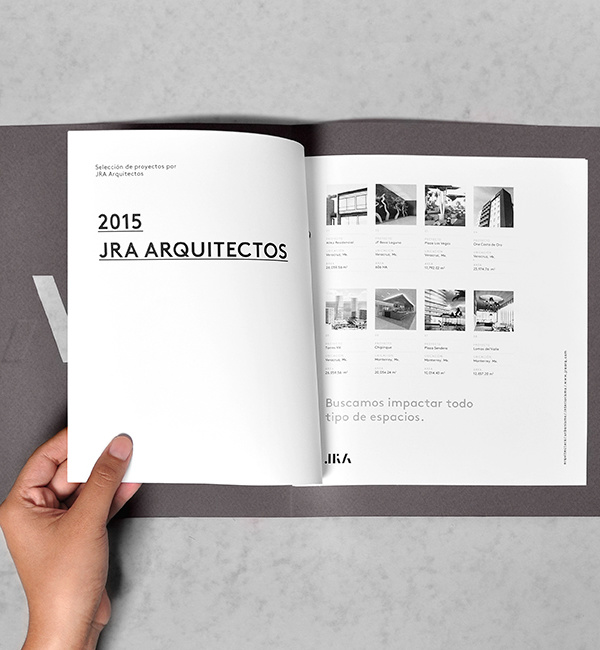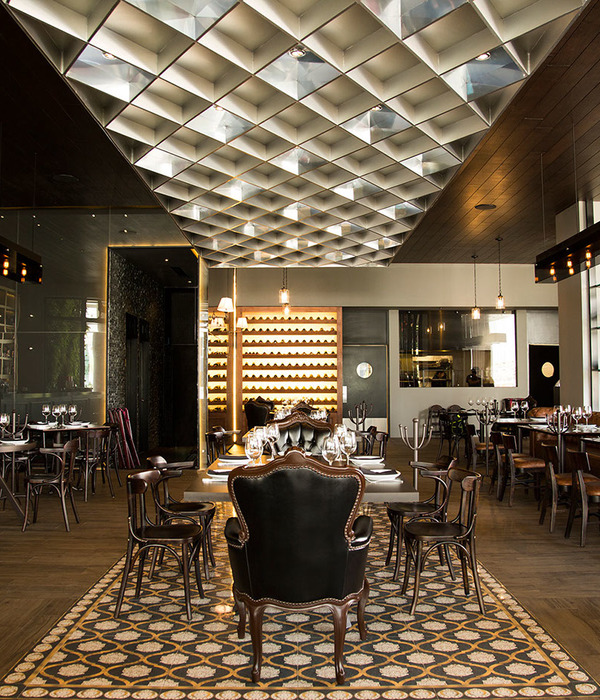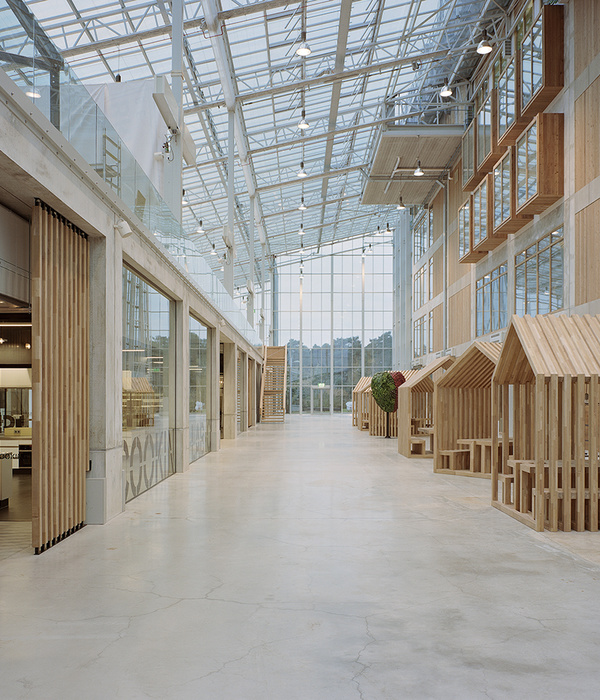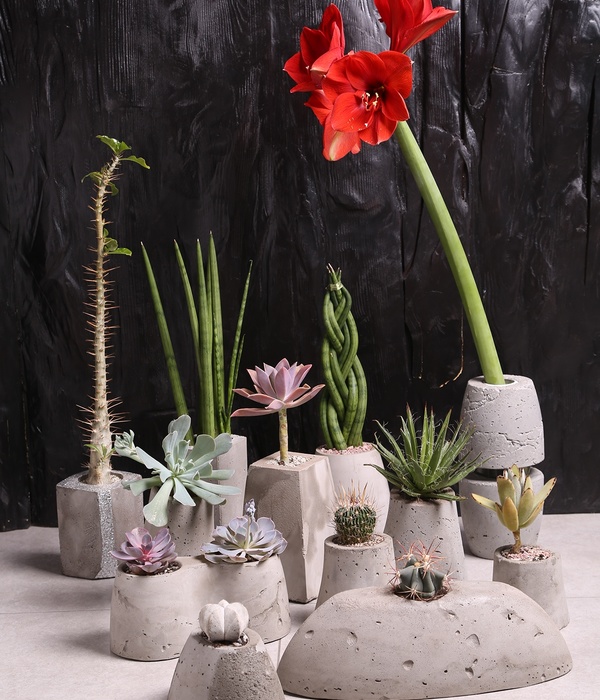Architects:depA architects
Area :4090 ft²
Year :2020
Photographs :José Campos
Manufacturers : CIN, Velfac, Recor, W7CIN
Lead Architects :Carlos Azevedo, João Crisóstomo, Luis Sobral, Margarida Leitão
Specialties : Armanda Santos
City : Braganca
Country : Portugal
The house was built in Bragança, on a polygonal plot in the city’s outskirts, anonymous and similar to so many others that thrive through the Iberian Peninsula.
This project seeks to react to this suburban condition which seemed inevitable, by rejecting the generic site implantation that would not take into consideration the topographic condition of its terrain disposition and would, by default, suggest the implantation of a parallelepiped in its center.
Likewise, the house is built by modeling the terrain in three levels. Those levels, inhabited from the inside and from the outside, contain a distinct programmatic core. The first level, with the garage, uses the outside walls to create a street front, in a design capable of mixing the patios with the walls and the building itself. The second level, setback, gathers the day-to-day household chores: cooking area, dining room, living room, and a workspace. The third level gathers the sleeping areas, that are connected by a generous interior gallery that can also be inhabited. On the roof level, one can find the swimming pool, taking advantage of the broader city view.
The house volumetry is built in one sole material, bare concrete, which regains a new density through the textures and colors gameplay. In the first two levels that meet the soil, the concrete assumes a stony appearance, since its sandblasted. The upper level is presented in a more delicate way, with a wavy texture and color tones stolen from the local clayey soil.
The interior is discovered through multiple ascending walkways that cut the house and admit its connection with the several platforms. The openings that link interior spaces with the exterior ones are not afraid of the surprise effect provoked by a less consensual harmony. They generously seek to react to three elemental points: the viewing opportunity, the program’s singularity, and the right attention to the solar movement.
▼项目更多图片
{{item.text_origin}}

