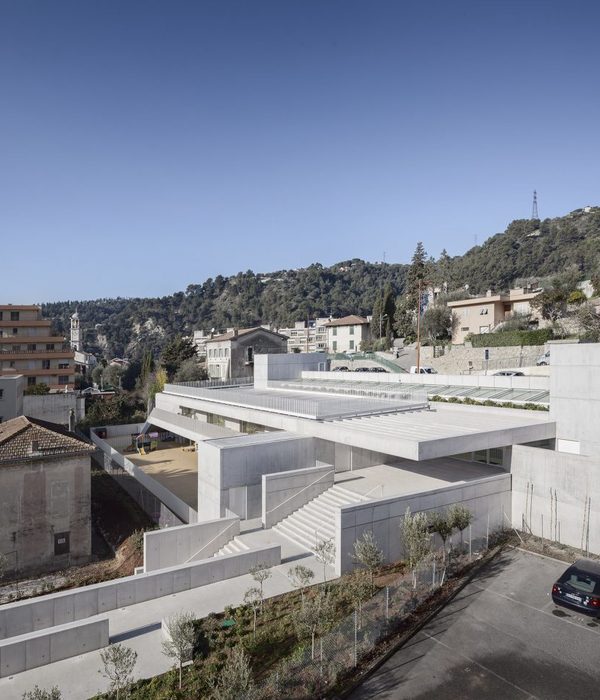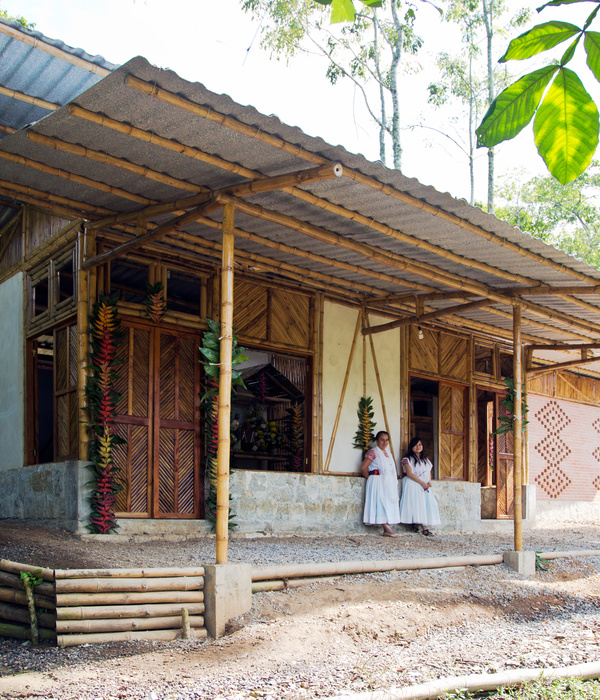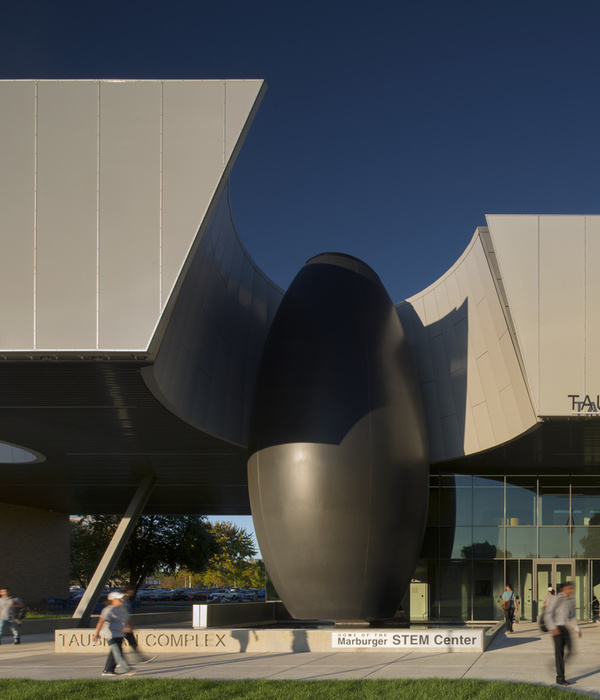在这条连接了市中心与城郊的城市主干道上,每天都有私人的住宅被拆除,为更大的住房开发项目腾出空间。在这种情况下,设计一栋新的私人住宅成为了一项微妙的任务。建筑的立面源于不同类型住宅的融合,彰显出一种纤巧的美感与模糊性。
In an artery connecting the city centre to its suburbs, where individual houses are being demolished daily to leave place for bigger housing developments, conceiving a new individual house is a delicate task. The façades of the project stemmed from a rough conjugation of both building types, sitting in a fragile ambiguity.
▼住宅立面,facade of the house
▼立面近景,closer view of the facade
排窗、不规则的大理石界面、看似随意的排水管以及顶部粉红色的大理石圆盘装饰,这一系列看似不协调的元素,打破了构图的平衡,却与合理的秩序、严谨的空间逻辑并存于这个项目中。可以说,这栋住宅就是对独特性的提炼,也是对平庸的反抗。
A rational order, following the logic of the plans is superimposed with a set of seemingly inordinate elements: row windows, erratic marble frontons, seemingly arbitrary drainpipes and pink marble discs unbalancing the composition. The house is an exercise on uniqueness as much as it is an exercise on banality.
▼沿街入口立面,entrance facade along the street
室内的设计遵循了相同的原则。偏离中心的柱子结构成为平面的核心,将每一层划分为四个“等效象限”。住宅共有三个楼层,与街道相连的入口位于中间的楼层。固定的功能空间与没有被定义的多功能空间占据了这些“象限”,等待着居住者根据自己的需求去布置和使用。
▼分析图,analysis diagram
The interior follows similar policies. An off-centred column functions as hinge and divides each level into four equivalent quadrants. There are three levels and the street access is on the middle one. Fixed or flexible programs uniformly occupy these quadrants leaving the use to the user.
▼悬浮的柱子作为住宅的核心元素,the suspended columns serve as the core element of the house
▼悬浮柱子细部,details of the column
住宅可以被视为生活动态变化的静态框架。建筑的中心柱,作为一个精炼出来的象征性元素,成为动态生活场景的基础。柱子的形态随意而丰富,为每个房间提供了不同的视角。一系列蓝色的门连接着不同的房间,宛如超级英雄的披风一般围绕着位于中央的主角。
▼分析图,analysis diagram
The house is a static frame for the changing dynamics of life. Its central column is a condensing, symbolical element, a substratum of these dynamics. Its shape is arbitrary and exuberant, providing distinct perspectives to each room. A collection of blue doors interconnect different rooms and adorn the column like a superhero capes.
▼柱子的形态随意而丰富,the shape of the column is arbitrary and exuberant
▼柱子围绕在一系列蓝色的房间门之间,
the column is surrounded by a series of blue room doors
▼仰视天花板与天窗,looking up to the ceiling
▼柱子与楼板的穿插节点,joint of the column and the floor
建筑底层没有设置任何分隔元素,并向花园开放。柱子悬浮于地面之上厘米。因此,它下面的地板更容易清洁,同时,整个结构的脆弱性暴露无遗,成为了整个项目精神结构的象征。
On the lower level, undivided and open to the garden, the column levitates a few centimetres from the ground. The floor under it is therefore easy to clean, and the fragility of the entire structure is revealed. A house is always a mental construction before being anything else.
▼底层空间,the ground floor
▼夜景,night view
fala #079
“suspended house”
location: porto, portugal
date: 2017-20
status: private commission; built
project team:
filipe magalhães / ana luisa soares / ahmed belkhodja
lera samovich / costanza favero / ana lima
joana sendas / paulo sousa
surface area: 270m2
photography:
fala / paulo catrica / laurian ghinitoiu
giulietta margot / frederico martinho
ivo tavares
{{item.text_origin}}












