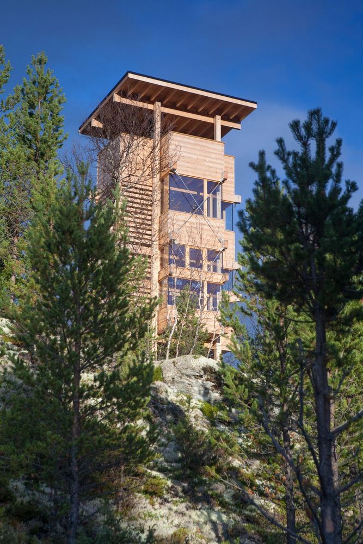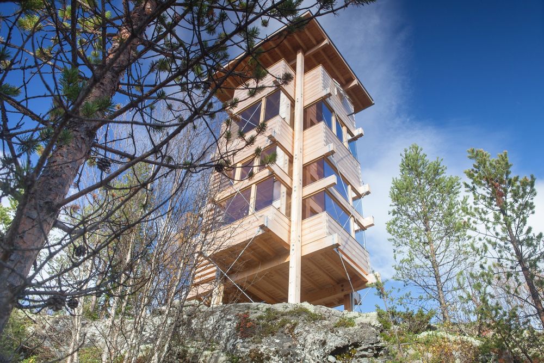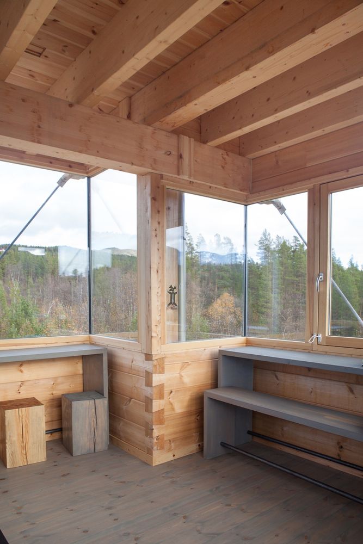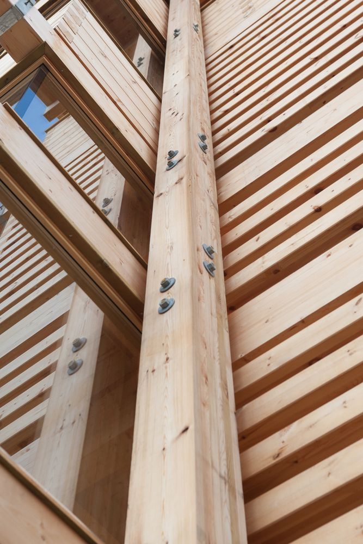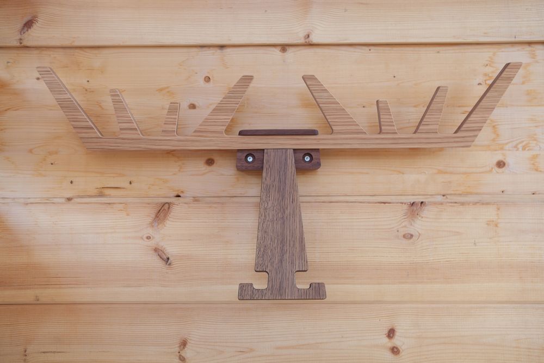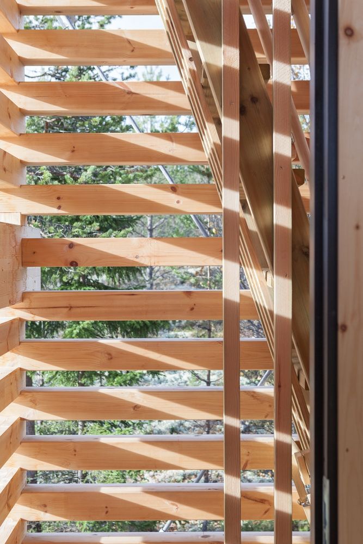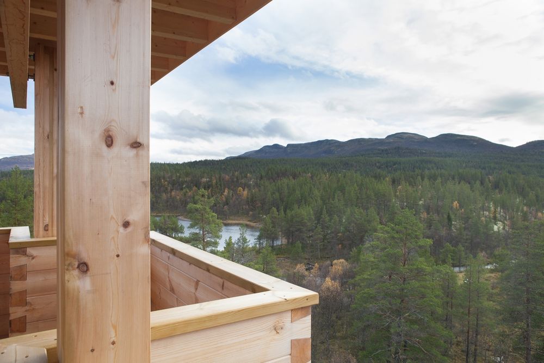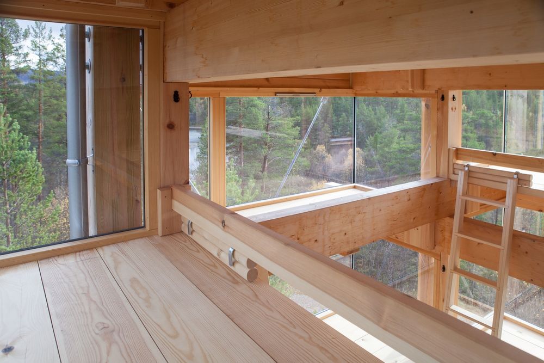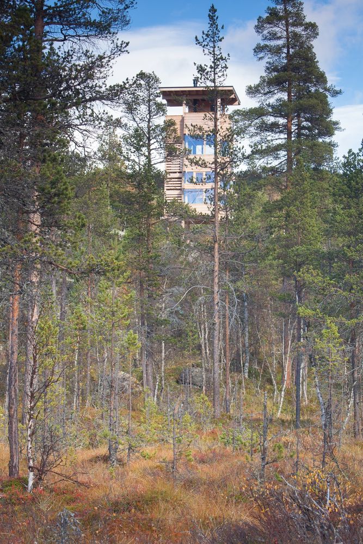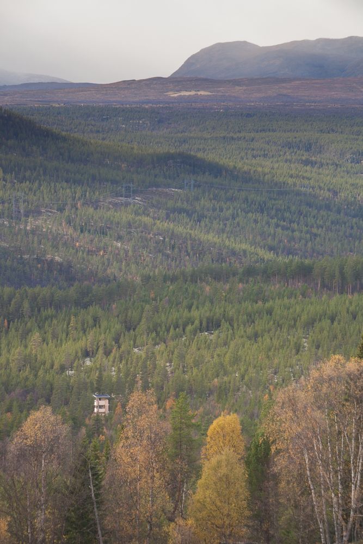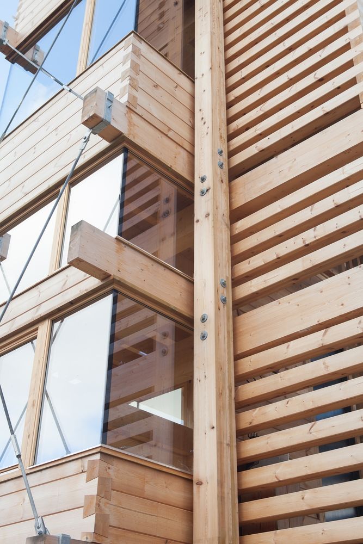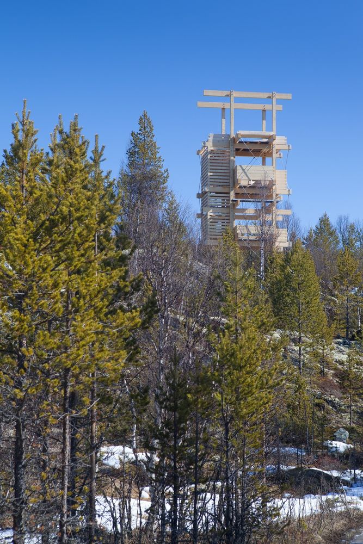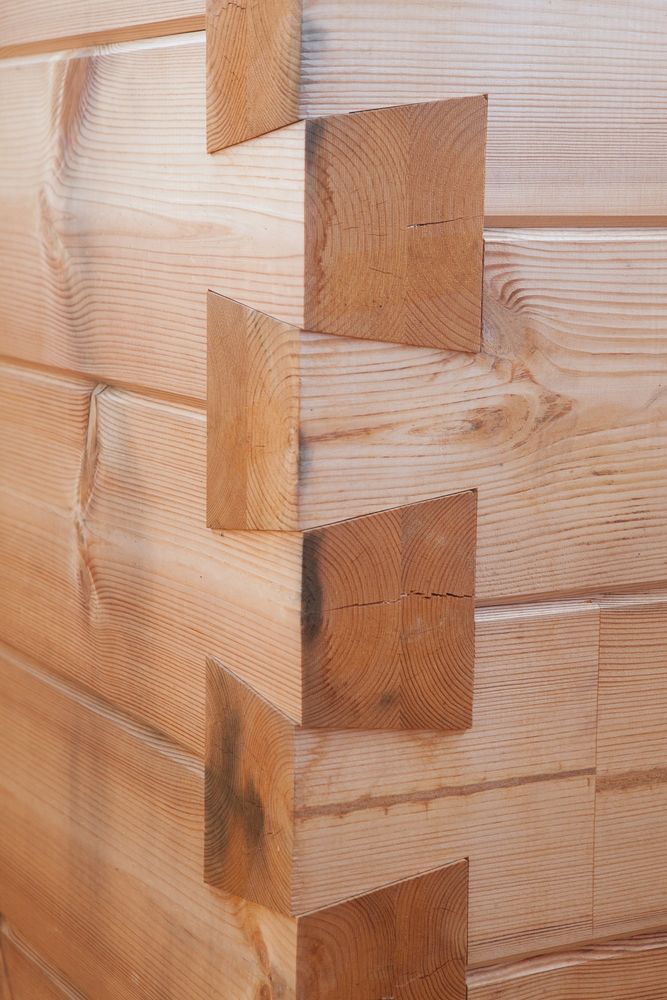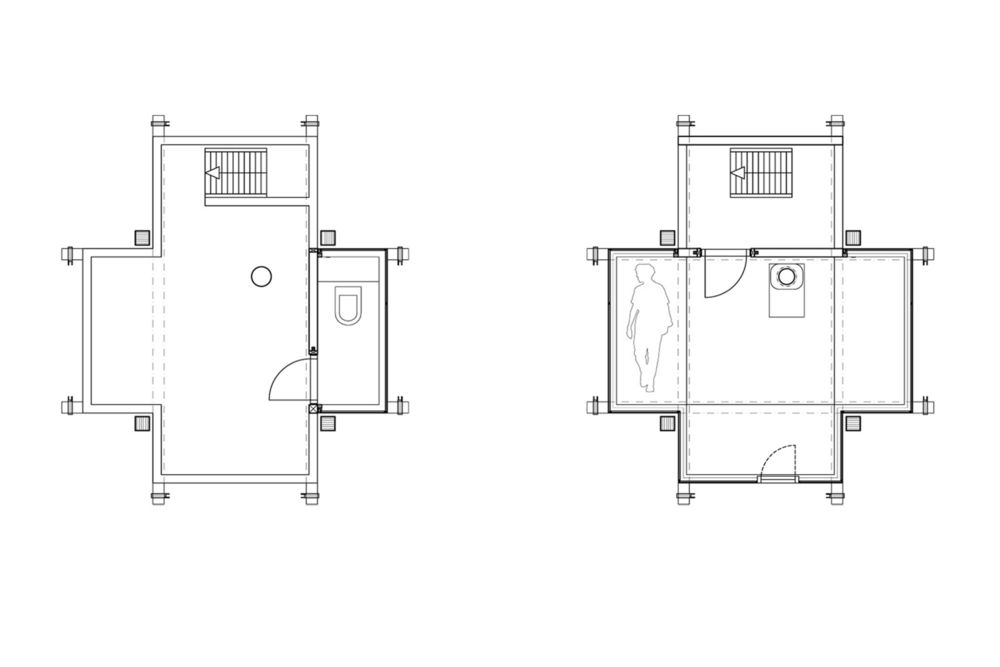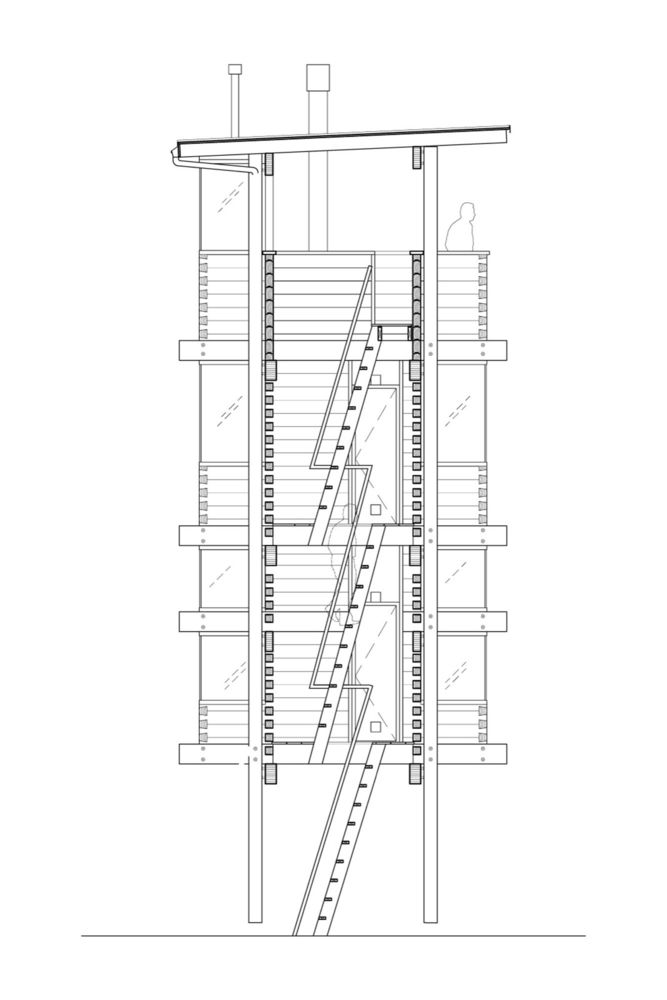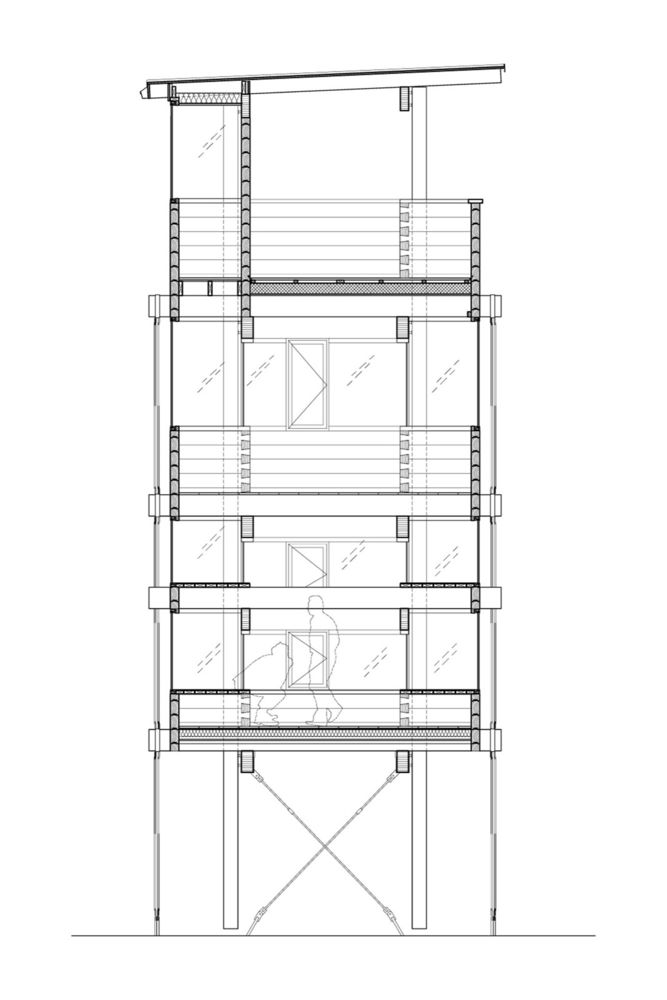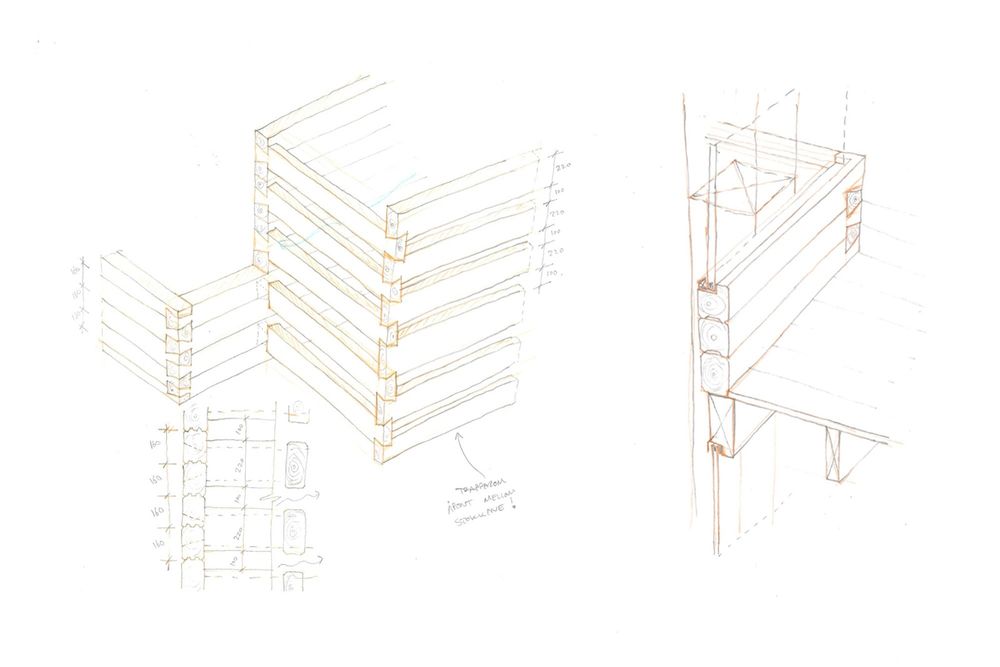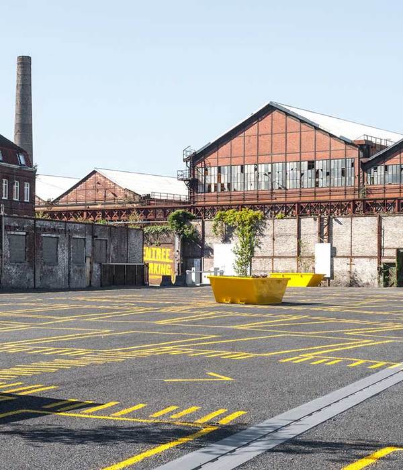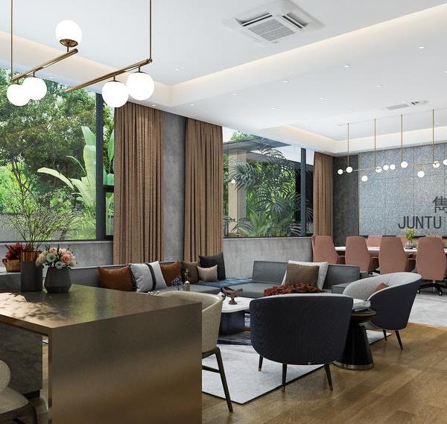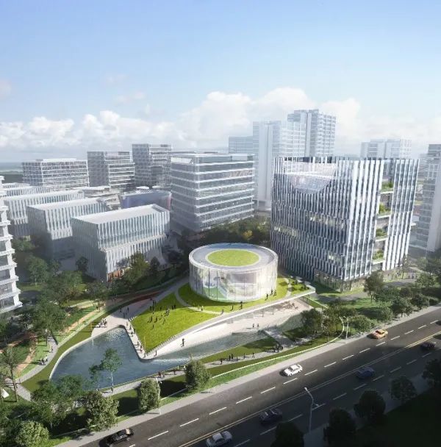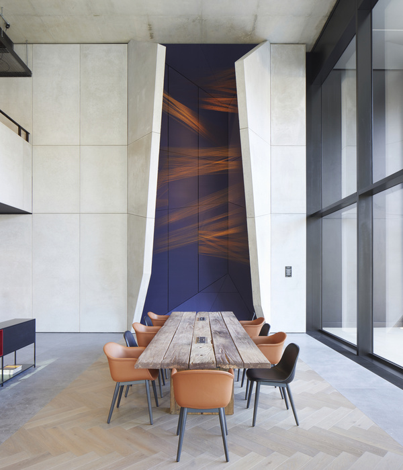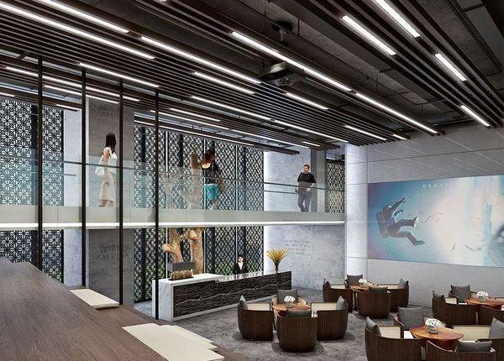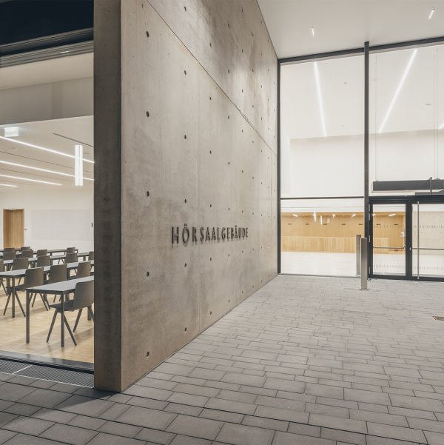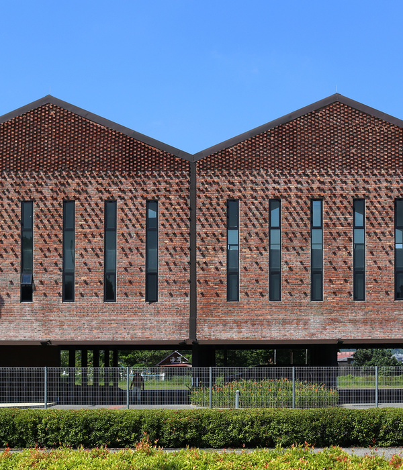挪威 Moose Tower——融入自然的观鹿玻璃塔
Espedalen is a valley situated in inland Norway to the east of Jotumheimen national park. The valley is home to the largest moose migration route in Europe. RAM Arkitektur was initially approached by the local community to suggest five architectural interventions in the region, with the aim of boosting tourism within the area. Momentum quickly built around and early sketch for a moose-viewing tower, with basic overnight accommodation for six people, located on public forestry land, and in the heart of the migration route.
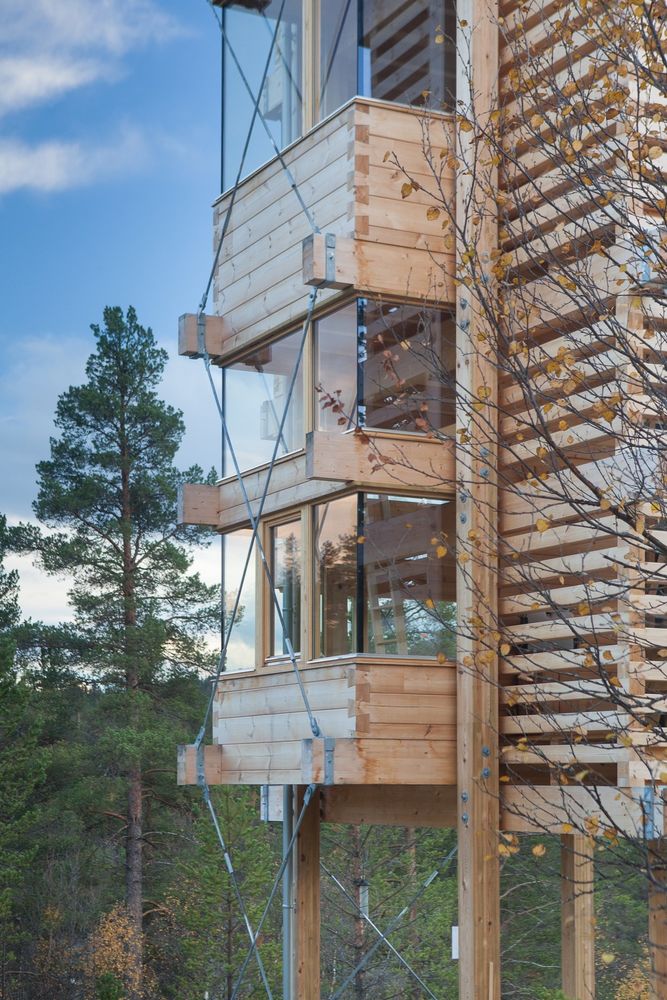
The 12 meter high tower is located on the edge of a small rocky outcrop, siting on simple anchor points drill directly into the bedrock to minimise the buildings impact on the natural environment. It offers accommodation of a basic standard, with simple wooden platforms for beds, and has no running water or electricity. Guests are expected to take their own camping equipment, although bedding and food can be provided on request. Heating is provided by wood stoves, one on each level.
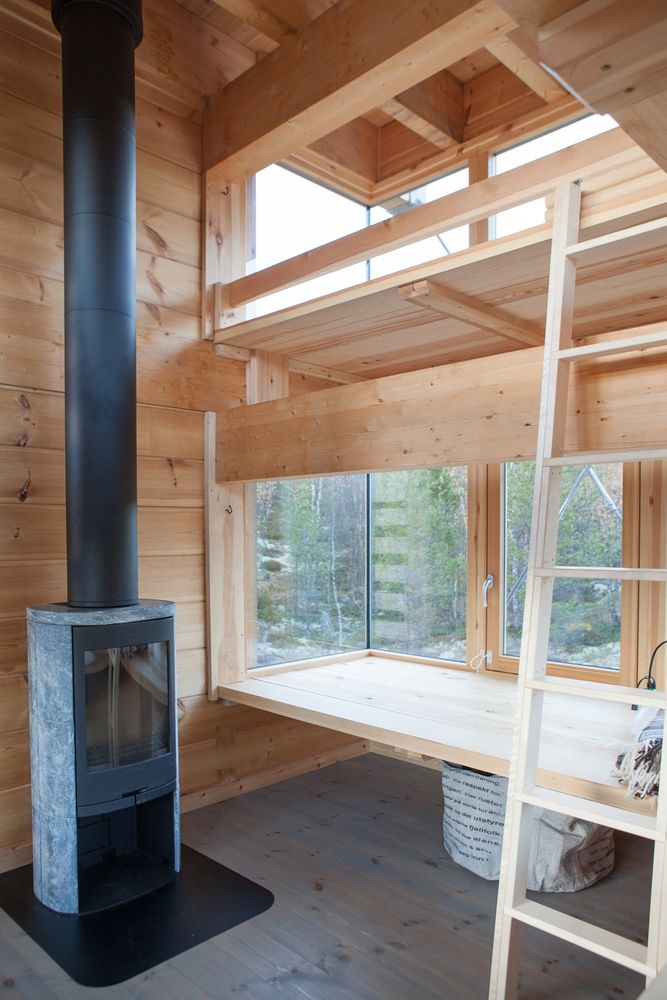
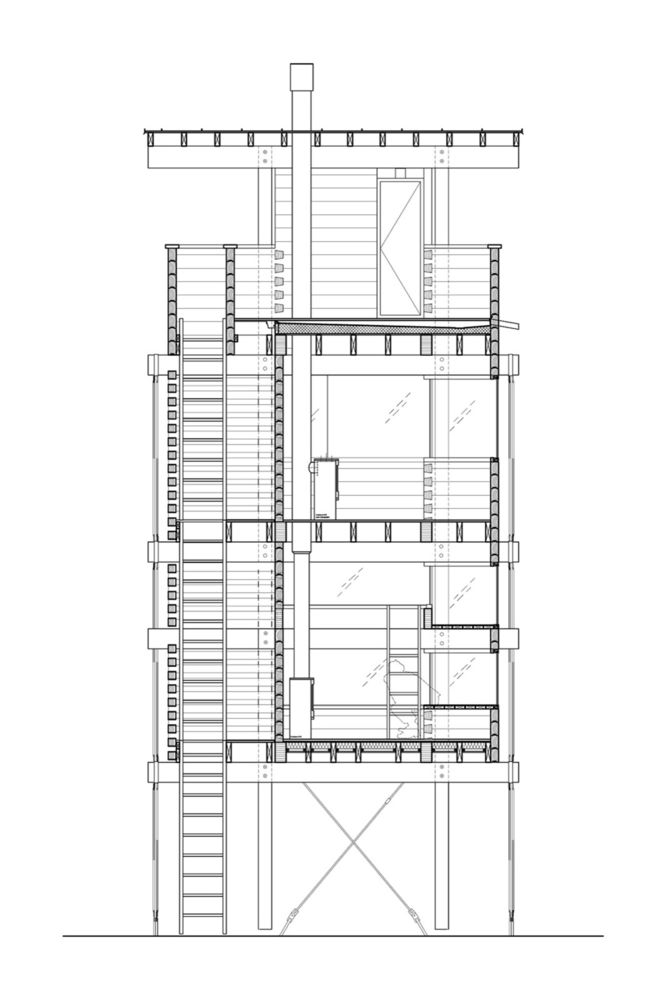
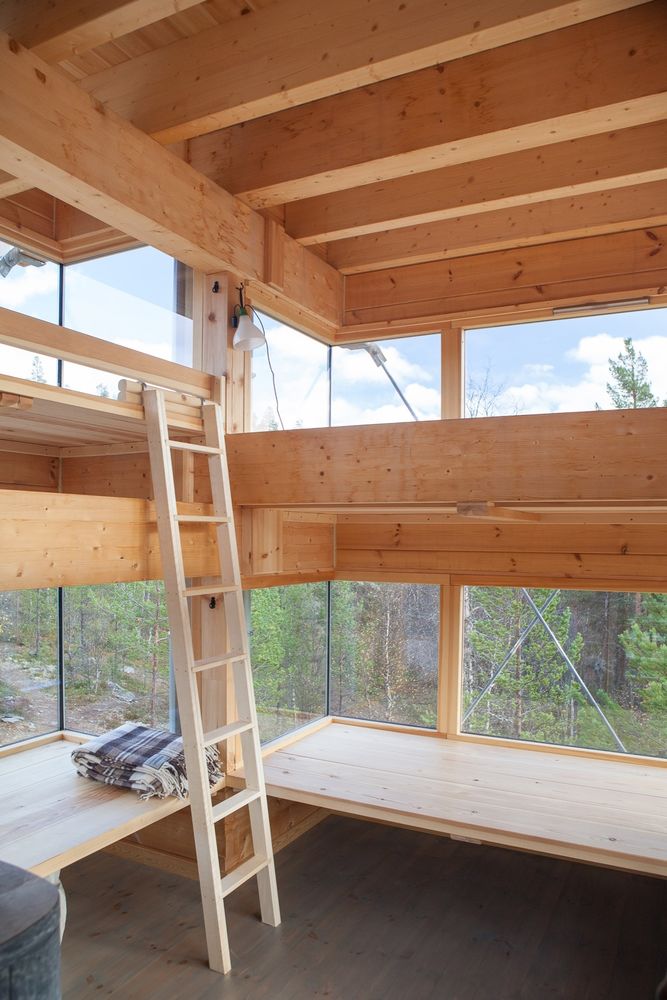
The entire building is raised three meters off the ground, with a covered outdoor sitting space under the building at ground level. The first plan is a 12sqm bedroom with six beds. Each bed is cantilevered out from the main structure, surrounded on three sides by glass to create the experience of sleeping outside in nature. The second level is a 12sqm ‘viewing lounge’ with a panoramic view of the surrounding landscape, and basic cooking facilities on a wood stove. The top level is a public viewing terrace, and a ‘treetop’ toilet. The toilet is a gas powered combustion toilet, and the room has surround windows on three sides, offering a panoramic treetop view, while still giving privacy from the roof terrace. Vertically the rooms are connected by and external staircase, which allows access to the viewing terrace to the general public. This was one of the premises for the building permit to be granted on public forestry land.
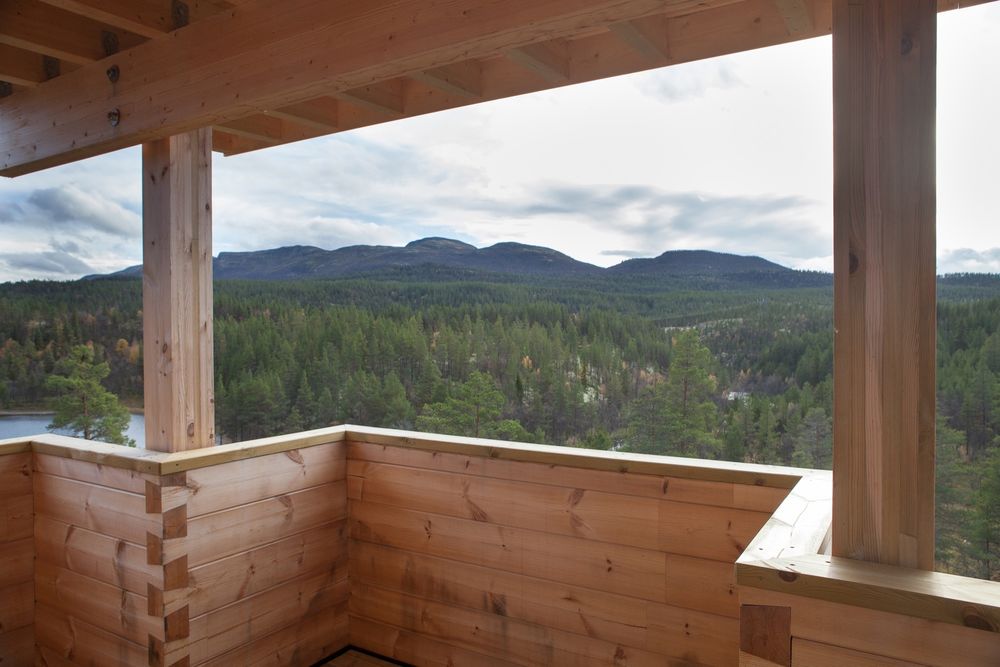
Due to the remote location of the site, and limited accessibility with heavy machinery, it was an important consideration that the majority of the construction was based on prefabricated elements. Each element should not exceed a size that could be handled by two people without assistance of heavy machinery. In addition to this, the elements should be possible to transport by snow scooter in the winter months, to further reduce damage to the delicate flora in the immediate area around the tower. Inspiration was drawn from local building traditions, and pre-machined log construction with dovetail corner joints was chosen, which is stack directly on the main glue laminated bearing structure. In this way the construction process could also be complete directly from the main structure. The timber is untreated and as it weathers will further blend into the surrounding nature. The large glass surfaces reflect the sky and surrounding forrest, helping the tower blend into the surrounding environment.
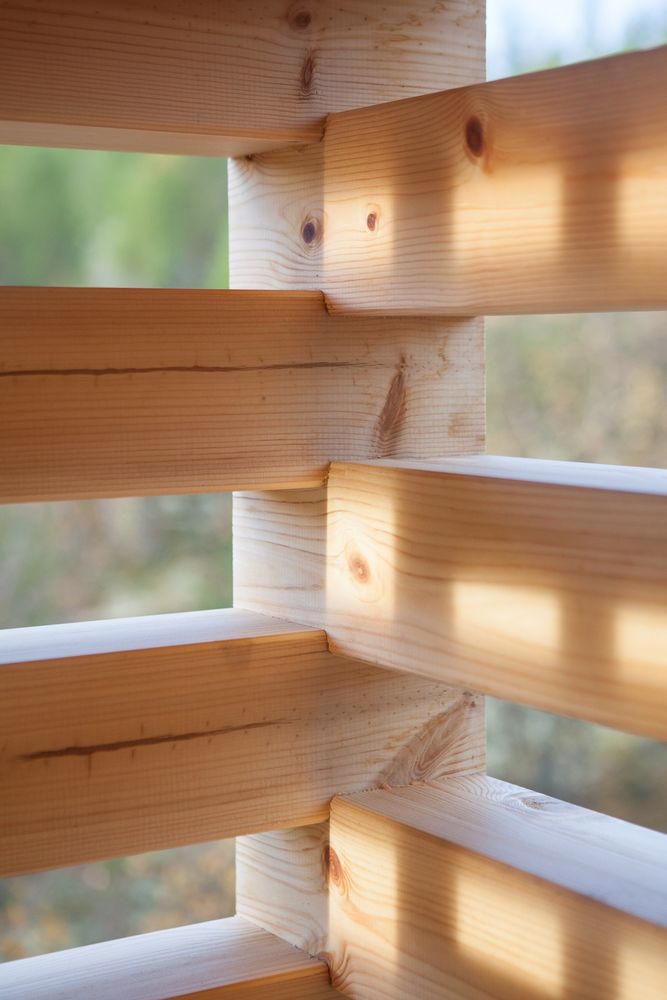
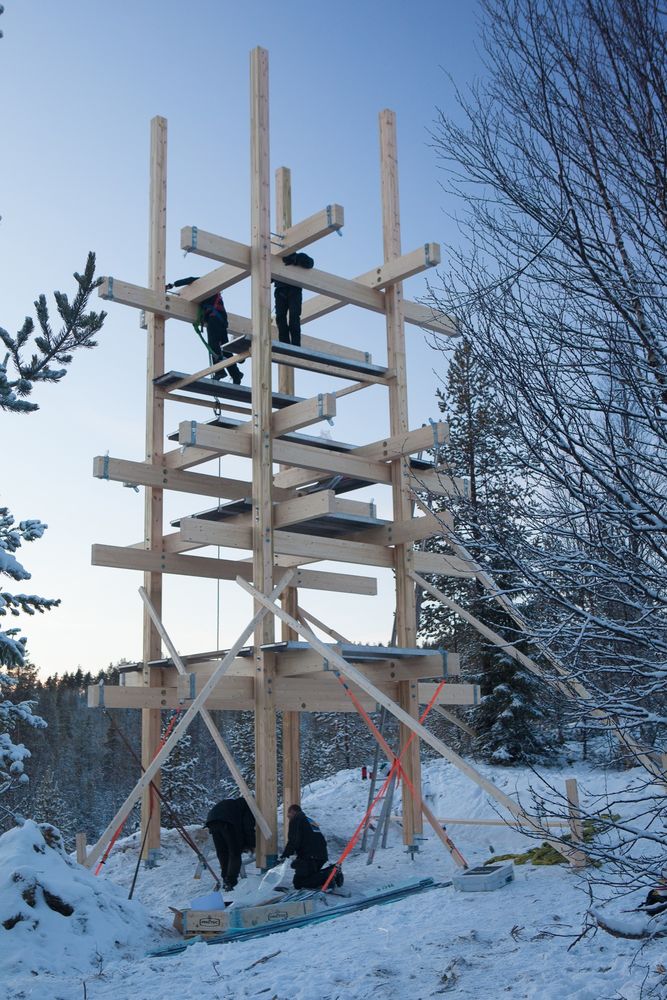
Product Description: Inspiration was drawn from the rich local history of log construction, and its logical modular construction principle. A pre-machined element was chosen from Varpin AS for its precision and relative cost effectiveness. The wooden construction ‘is what it is’ without the need for building up layers of material. It is simultaneously load bearing, insulating, and external and internal finishing, without the requirement of further treatment or maintenance.
