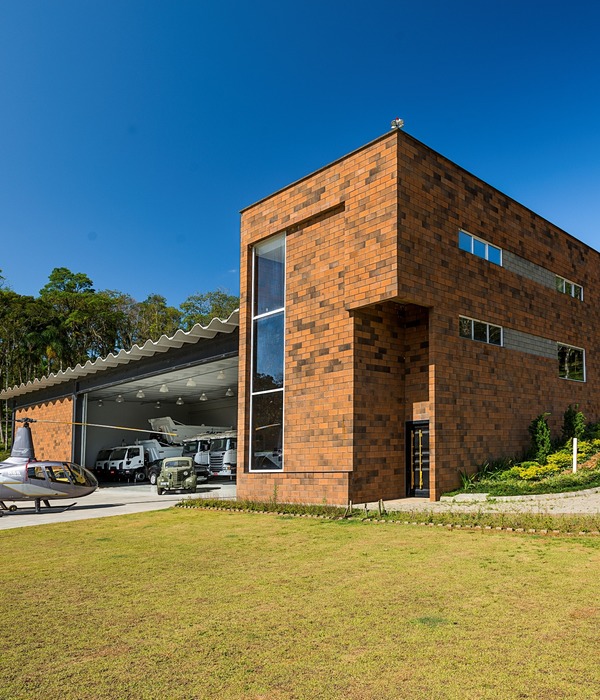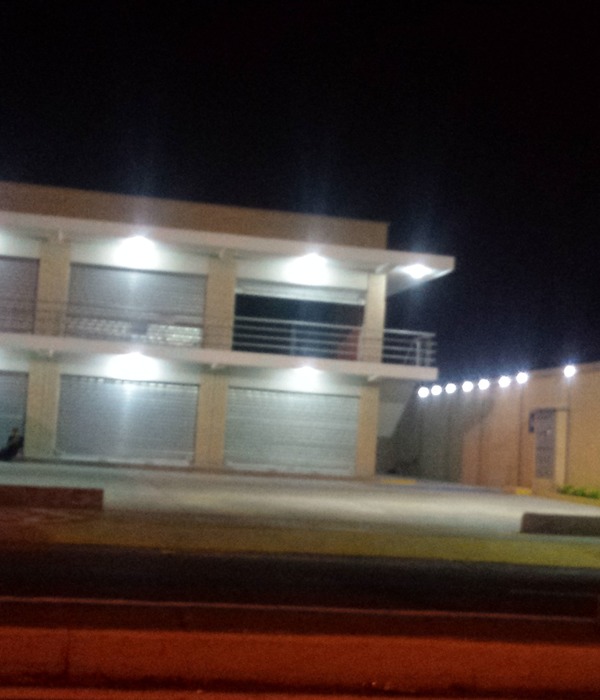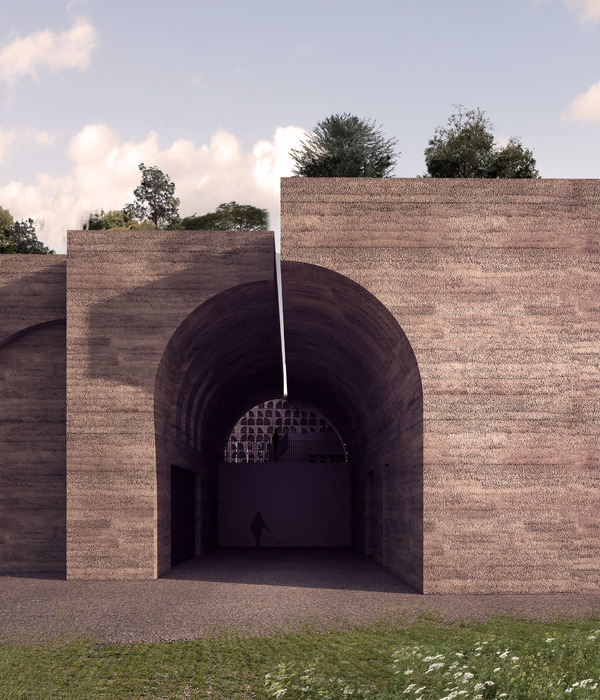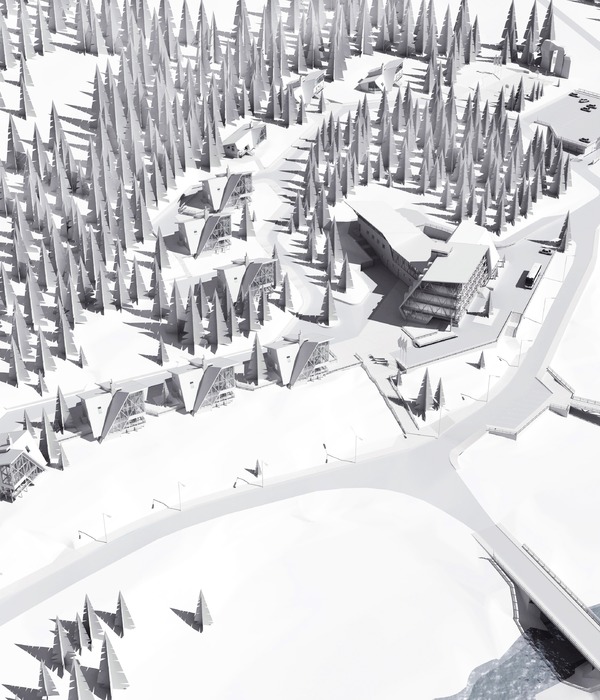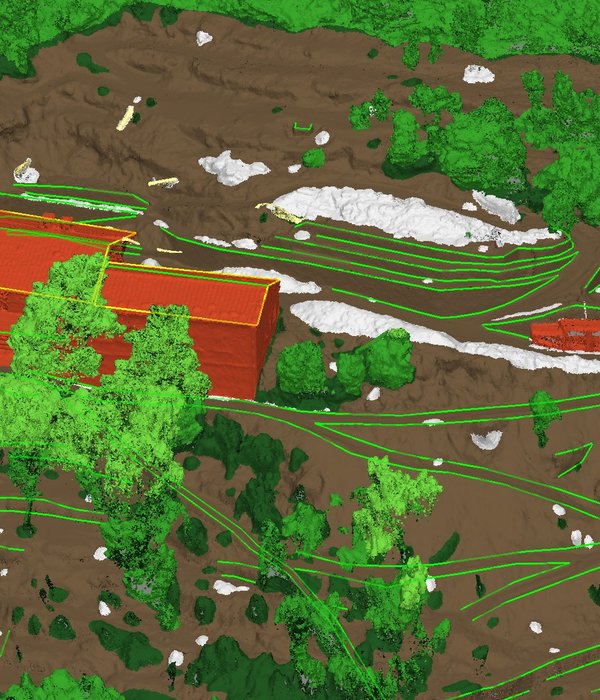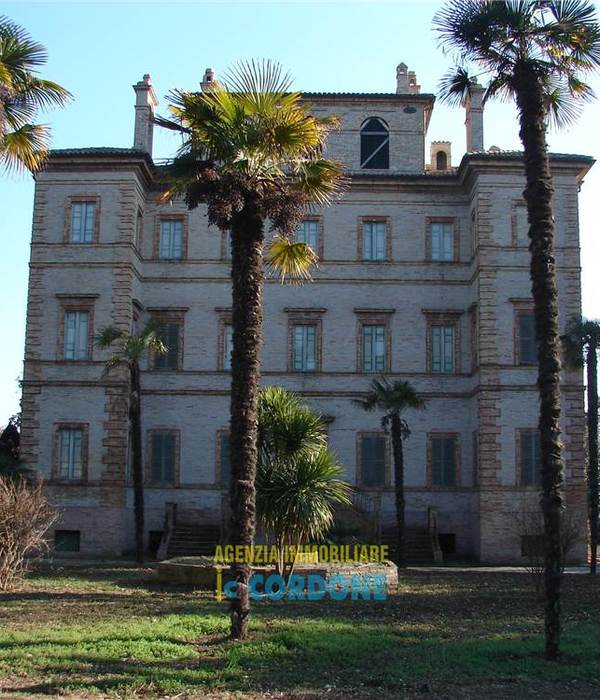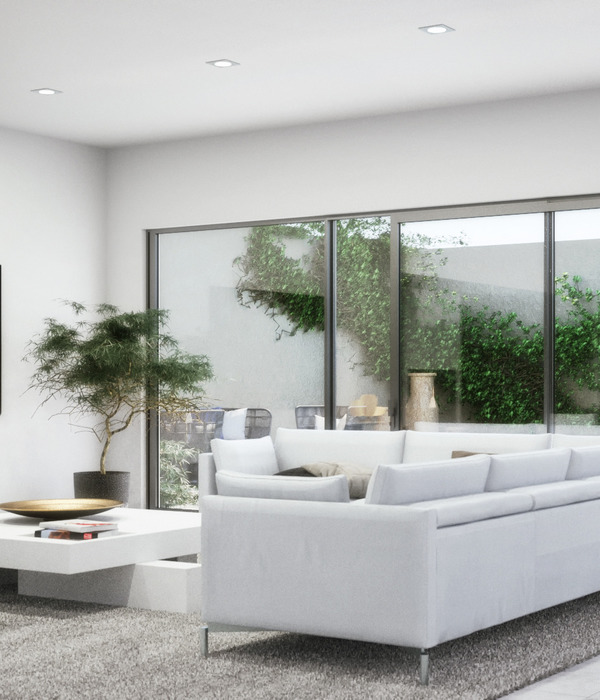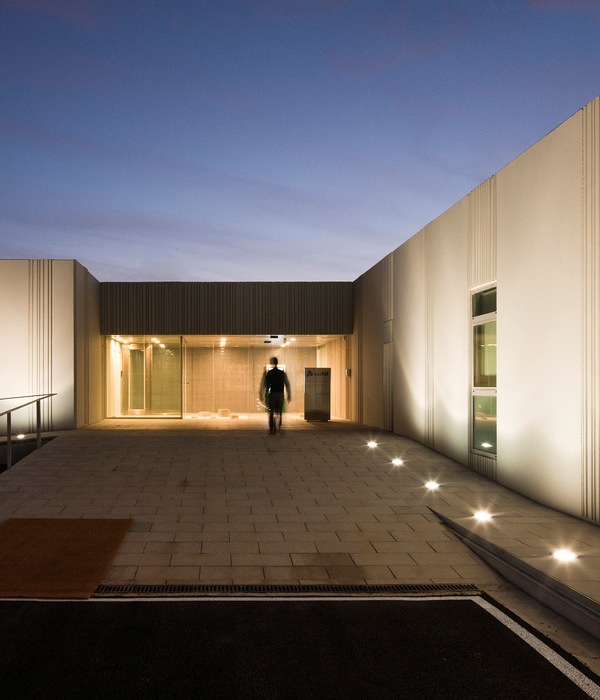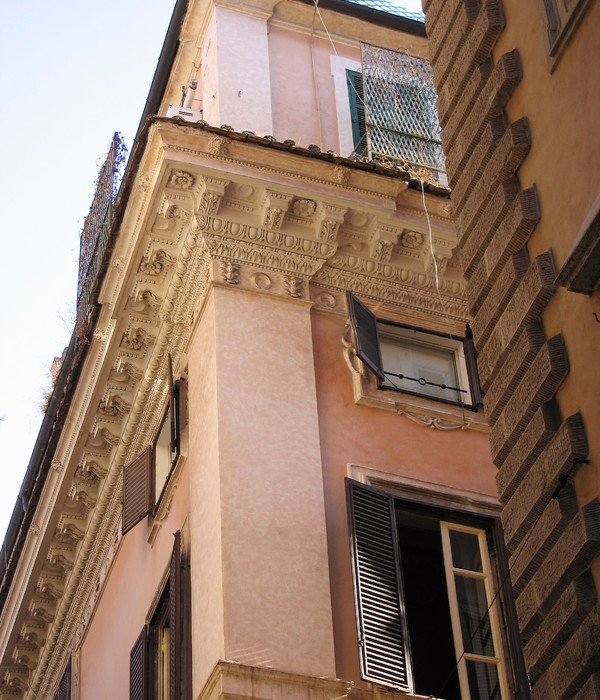Integrating principles of dynamism and openness into the core of its design, 245 Hammersmith Road uses public realm to redefine the business district. Designed by Sheppard Robson, with its interior design group ID:SR, the new building at 245 Hammersmith Road (formerly Bechtel House) for clients Legal & General and Mitsubishi Estate, creates a prominent architectural addition and sequence of new public spaces in the area’s Business Improvement District. The largest single office building to be built in Hammersmith for more than 20 years, the scheme provides 22,500m2 of flexible office space and 970m2 of retail space.
Sheppard Robson’s design reduces the mass of the former Bechtel House, with the new building comprising two parallel wings connected by a central core, enabling flexibility to accommodate different configurations and tenants. This allows the building to be stepped back from Hammersmith Road, creating opportunities for vibrant civic spaces to be integrated throughout. A new landscaped piazza forms an inviting entrance leading into ground-floor retail and reception areas.
A grand arch with a striking landscaped staircase and funicular lift connects the high street and piazza to a rear podium park, mediating an eight-meter change of level. This passage—and a new access point along the adjacent street—contributes to the open and accessible nature of the ground level, rooting the development within its civic setting and bringing an underused public space back to life. Open and green spaces weave throughout the building, offering a constant visual connection to its many natural design features, including the landscaped piazza, podium park and roof terraces.
The external envelope of the building is characterised by the use of red angled anodised aluminium window surrounds, specified to create a dialogue with the terracotta brick of the adjacent Conservation Area. Made with organic red dye, the angled aluminium panels are tailored to their orientation, minimising solar gain and providing dynamic elevations which respond to changing levels of light during the day.
The interior concepts by ID:SR have been designed with the development’s civic setting in mind. The ground floor functions as an extension of the public piazza, evoking a generous civic hall, while featuring a variety of more intimate settings to promote collaborative working. The interior draws on the English tradition of Arts and Crafts fused with industrial heritage, reflecting the history of the Hammersmith neighbourhood. The use of raw materials—as featured in the open-grid metal ceilings and lighting details—melds with hand-crafted furniture to create an atmosphere that is at once familial and industrial.
The arrival point of the reception is marked by an artwork installation that is integrated within the fabric of the building. Designed by Sheppard Robson architect and artist Patricia de Isidoro, the installation, titled Three thousand Threads, is an homage to all the hands involved in the crafting of the building. The work features golden threads suspended between the recessed walls of the reception as a three-dimensional tapestry, welcoming viewers into the space and inviting them to reflect on the making of the building.
{{item.text_origin}}

