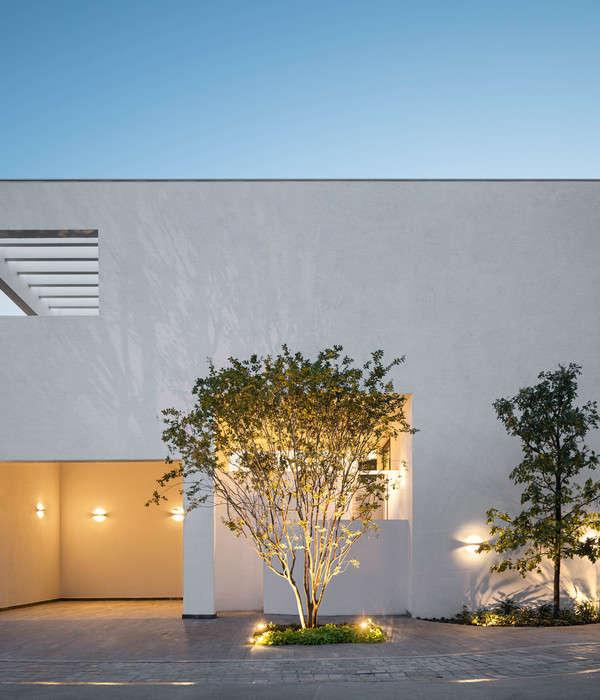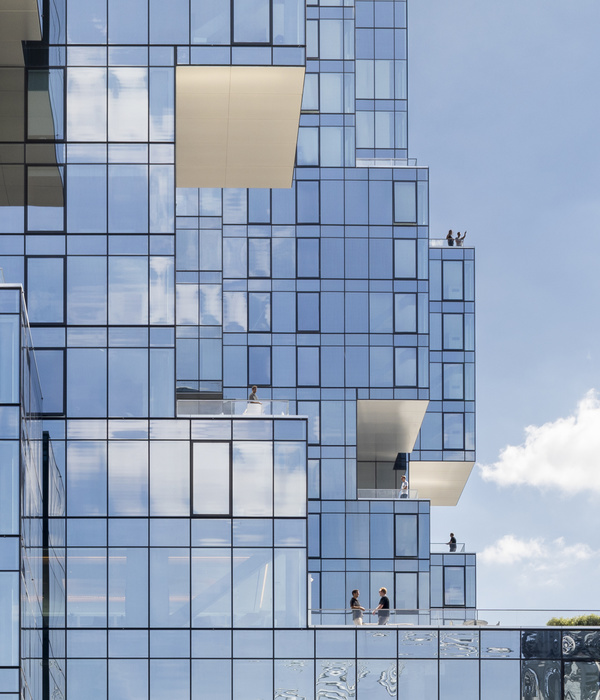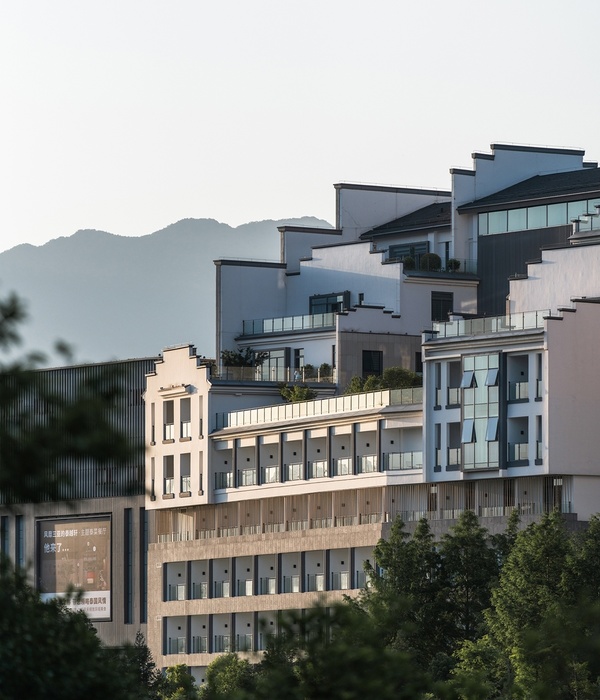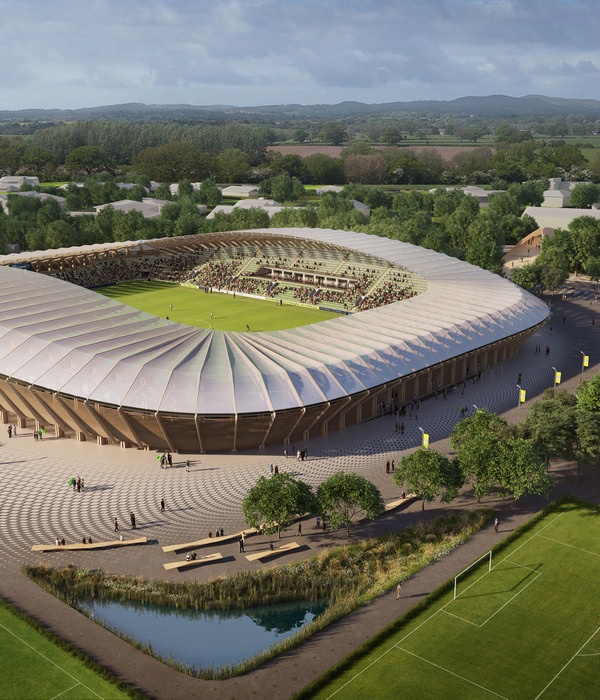南京紫东国际招商中心办公楼 | 节能技术与艺术的完美融合
- 项目名称:南京紫东国际招商中心办公楼
- 建筑面积:2500平方米
- 建造地点:江苏南京
- 建筑设计:集筑建筑工作室
- 主持设计:傅筱
- 参与设计:万军杰
- 施工图设计:藤衍泽等
该项目位于南京紫金山东麓的紫东国际创意产业园内,东临凯旋路,周边为茂密的树林。其功能主要是办公、销售展示以及商务洽谈。建筑面积约为2500平方米,层数2层。设计关注于充分采用各项技术措施,最大减少能耗。设计之始,我们确定了以传统技能技术结合现代技术的基本概念,尝试建筑中节能技术的综合利用,并希望能够探索一种源于节能技术的设计方法,从而打破这样一种固有意识,那就是生态技术是技术人员关心的事情。建筑师可以采用先建筑艺术后加入生态技术的设计方法。而我们要做的是将技术与艺术作为同等的设计要素参与到设计的操作之中。
The project is located in the Zidong International Creative Industry Park,which is in the east of Kaixuan Road, surrounded by thick woods. Its main function is office, sales and business negotiations. Construction area is about 2500 square meters, 2 layer. Design focuses on the adequate adoption of various technical measures to minimize energy consumption. At the beginning of the design, we decided the basic concepts that traditional technology combines with modern technology, try to make comprehensive use of energy-saving technology in the building, and hope to explore a design method derived from energy-saving technology, so as to break the inherent consciousness that the ecological technology is what the technical staff concerned about the architect can adopt the design method that first building art,then the ecological technology design. what we have to do is to consider technology and art as the same design elements in the operation of design.
▼建筑西南透视,西南角实景二层办公面向优美的紫金山,southwest view the offices on the second floor face to the zijin moutain
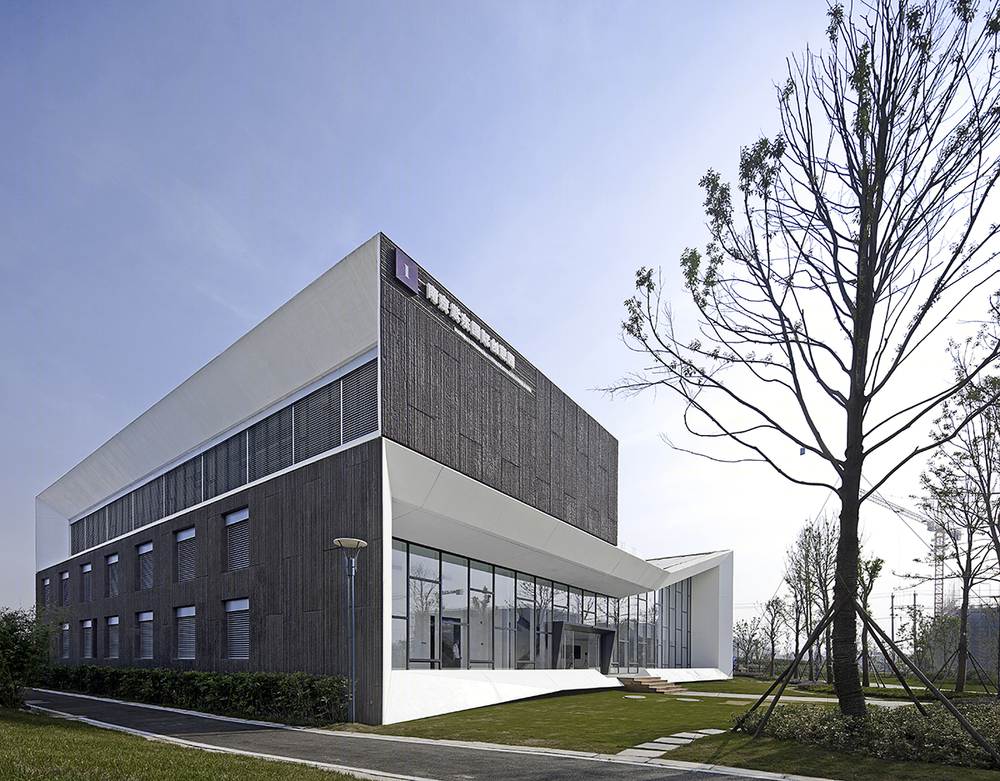
设计概念:将节能在设计之初介入,通过形式操作,探讨节能与形式语言的关系
设计策略:
1. 划分:首先是进行空间划分,确定使用空间布局,并让主要的办公室面向优美的紫金山。
2. 起翘:屋面翘起,根据计算形成合适的坡度以安装光伏电池板,同时增加了大厅空间高度以容纳从屋顶悬挂下来的多媒体放映室,并让大厅空间流通起来便于展示沙盘。
3. 植入:将内院置于建筑的中心位置,以形成天井的拔风效应,为建筑提供自然通风和采光,同时庭院侧墙的通风腔体直通地下室,缓解了江南地区黄梅季节地下室潮湿的问题。
4. 悬浮:将建筑微微悬浮于大地(架空),让建筑与大地产生视觉体验上的张力关系,而且为通风提供可能,增加建筑防潮功能。
5. 凹入:根据遮阳分析和计算,将东南方向建筑体量凹入2.6m,形成形体自遮阳,并满足了展示大厅内外通透的业主要求。
Design conception: In the beginning of the design, and taking the energy saving as an important factor, the same important as the use of function ,spaces and so on, we deal with the relationship between “the energy saving and the form “by the form operation. In a word, form follows energy saving.
Design Strategy:
1. Space layout: Space division, decide the rational functions.
2. Lift: The roof lifts to certain angel by calculation, so as to place photovoltaic battery plate on it, at the same time, the lifted roof adds the height of space under it, so it can be place a Multimedia room which hang from the ceiling by steel column. It makes The lobby can be used for exhibition.
3.courtyard implanted: Put the courtyard in the center to provide natural ventilation and lights. The wall of the courtyard is double wall, the cavity between two walls connects to the basement, it help to solve the moisture during the wet season.
4. Suspension: the building above the ground a little, lets the grass extends to the building, which gives us a tension feeling between the building and the ground. The suspension make the natural ventilation possible.
5. Concave facade: By calculation ,on the east-south facade, the glass curtain wall move back 2.6 meter, so the cornice can resist the sunshine. It meet the requirements of the clients who hope the lobby can be seen from the outside and the glass curtain wall must be energy saving.
▼建筑主入口,Entrance view

▼建筑主入口夜景,Entrance Night View
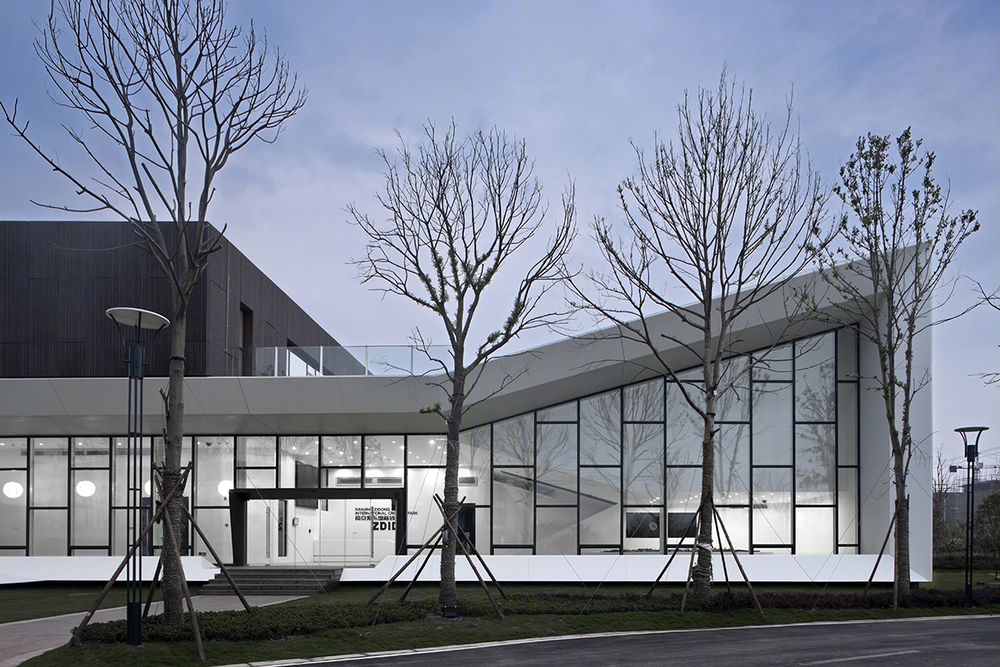
▼(左)-南面实景建筑微微悬浮于草地上,悬浮为底部通风提供了可能性, (右)-西晒问题由外遮阳百叶解决,
(Left)-View of South Facade,the building above the ground a little, it make the natural ventilation possible. (Right) – the louver outside sovled the west sunshine

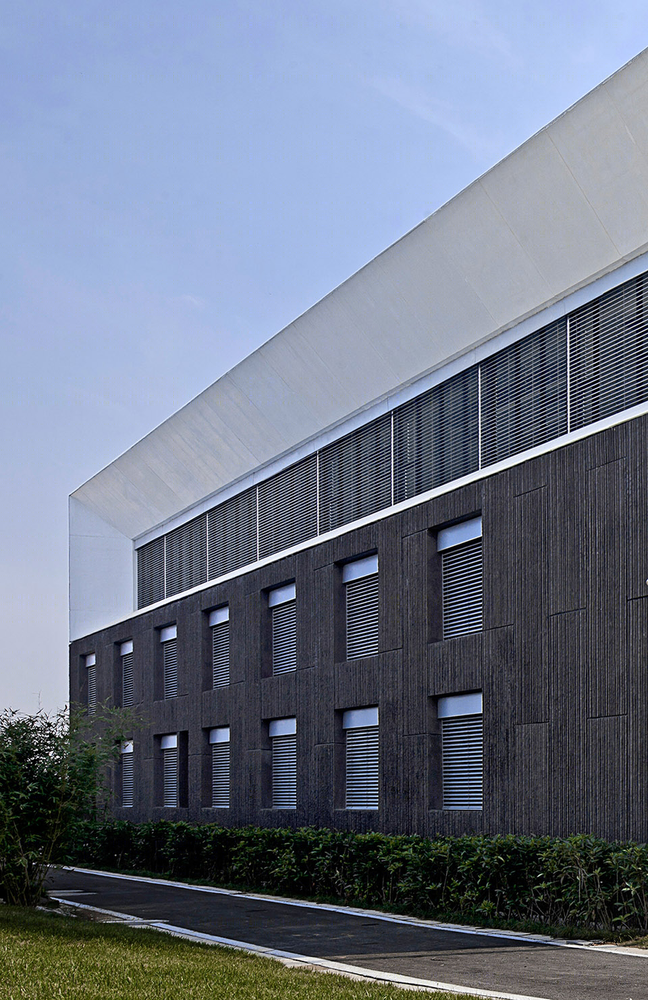
1、交通辅助核心集中布置,提高空间利用率;
2、平面围绕中心庭院展开,获得良好的通风与采光;
3、交通走廊布局为井字型,并与室内的门,立面的窗完全对应,充分利用对流通风
1.The stairs,equipment room and toilet are centralized layout to improve space utilization;
2. The spaces layout is around a central courtyard, in order to get good ventilation and lighting.
3. Corridors are layout as a “#”type, they direct to the doors and windows, which can enhance the ventilation effects by the convection.
▼ 东面庭院实景,该空间可让员工出来小憩,左侧墙面百叶与地下室联通,形成通风腔体, The Courtyard of the east , the staff could have a break here. The louver on the left wall will bring the wind from the basement


▼建筑内部,interior view
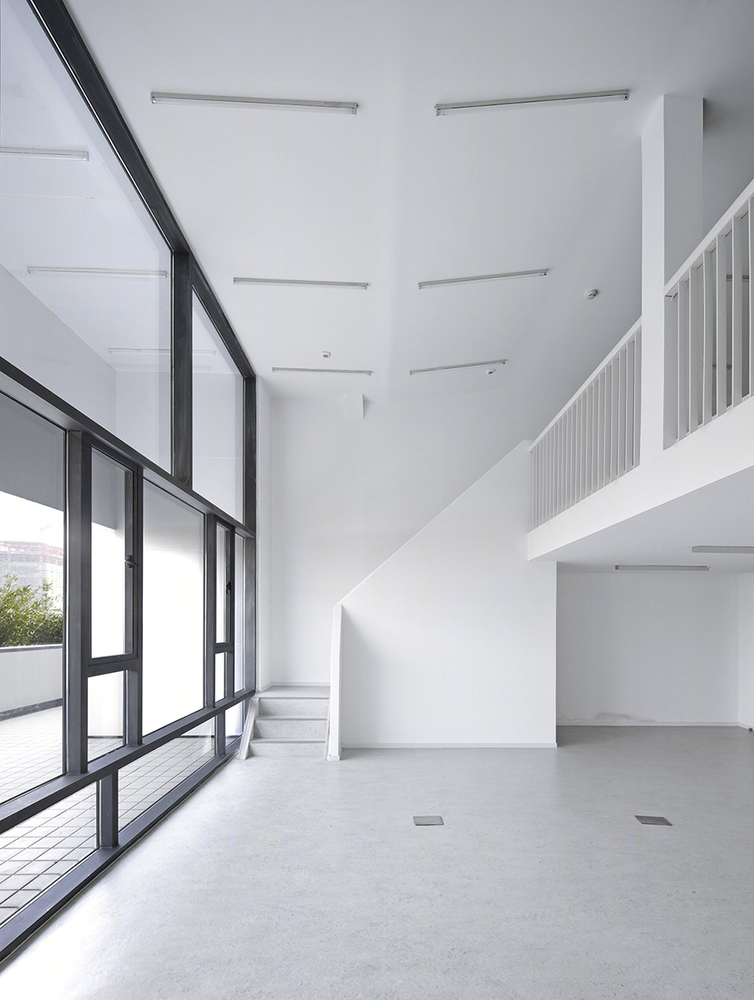
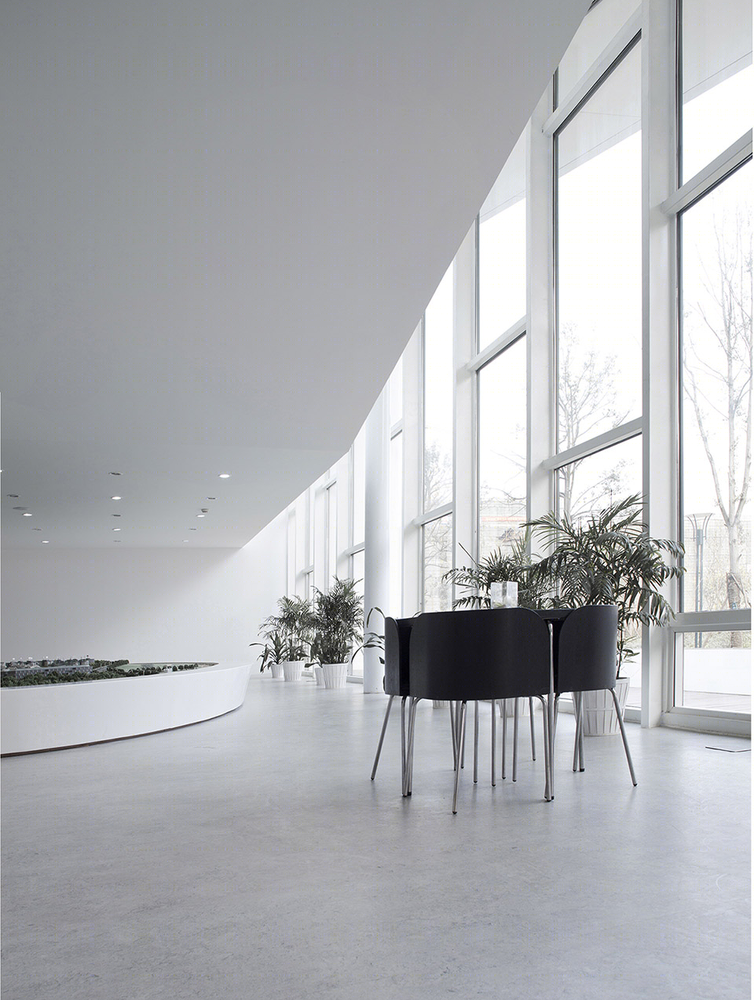
▼办公室,Office View
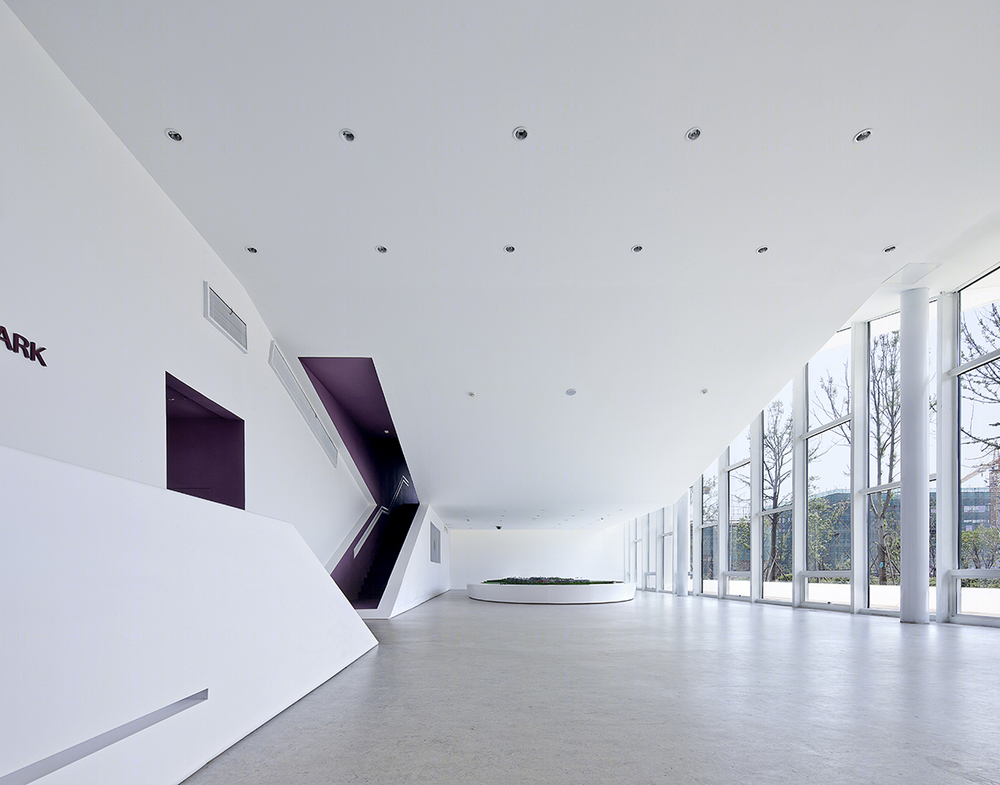
▼从室内看屋顶花园,Roof Garden from Inside
▼建筑模型,Physical Model
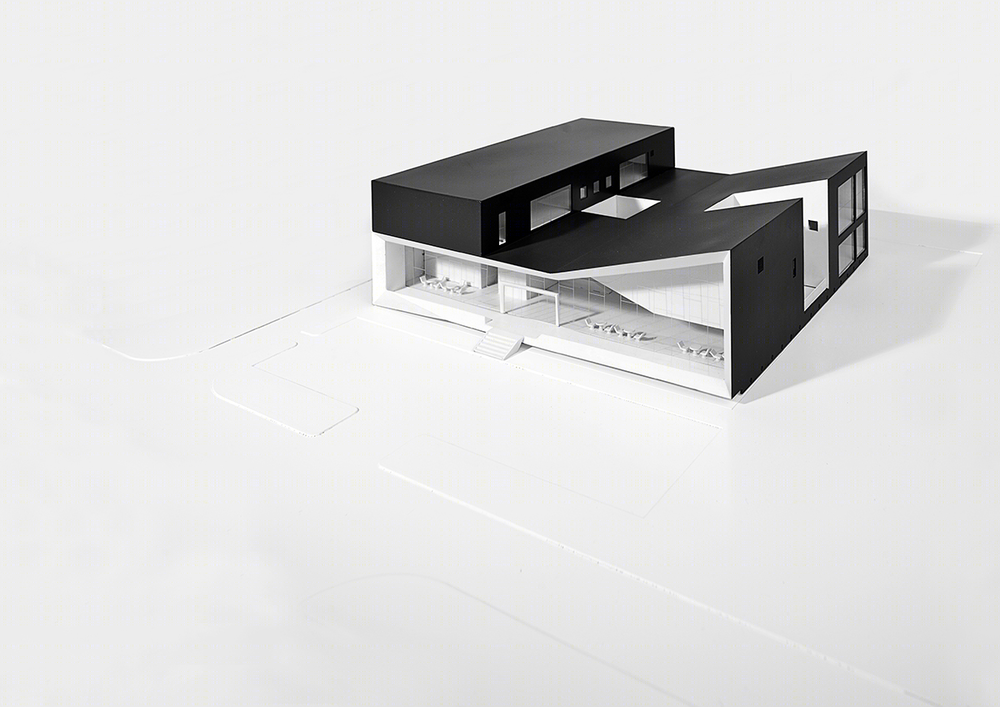
▼ 分析图,Diagram

▼自遮阳分析,Insolation Analysis

▼总平面,Site Plan


▼平面图,Floor Plans

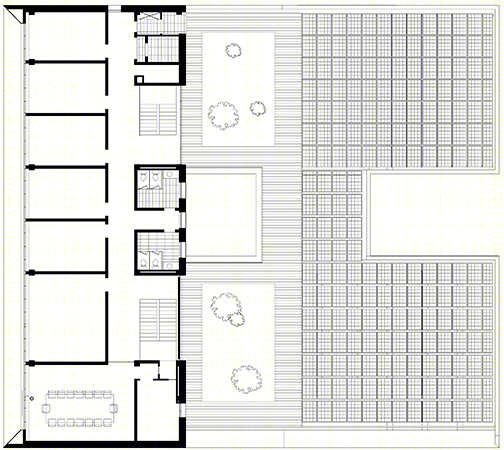
▼剖面图,Section
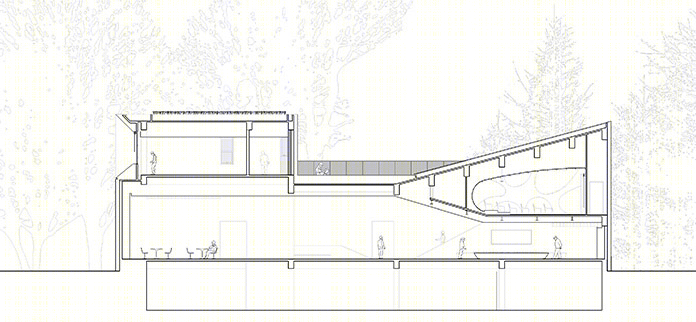

设计建造:2010.3-2011.6
建筑规模:1500㎡
建造地点:江苏南京
建造材料:GRC集成外墙保温系统,Low-E ,双层中空玻璃,遮阳百叶
建筑设计:集筑建筑工作室
主持设计:傅筱
参与设计:万军杰
施工图设计:藤衍泽等
获奖情况:2010年 法国罗阿大区-TA生态建筑奖,入围奖,2012-WA中国建筑奖-入围奖
该项目为集筑建筑工作室与东南大学建筑 设计研究院合作项目
Zidong International Investment Servince Center Office Building
Year: 2010.3-2011.6
Size: 1500㎡
Location: Nanjing,Jiangsu prov.
Material: GRC Integrational external wall insulation systems, Low-E double course glass, Sun-shading louver
Architectural design: IA studio
Chief architect: Fu xiao
Participant: Wang Junjie
Structural design: Teng yanzhe
Award: the finalist of Rhones-Alpes Pavilions,EXPO2010 TA Ecological Building Design Award, 2012-WA China Architecture Award – Finalist Award

