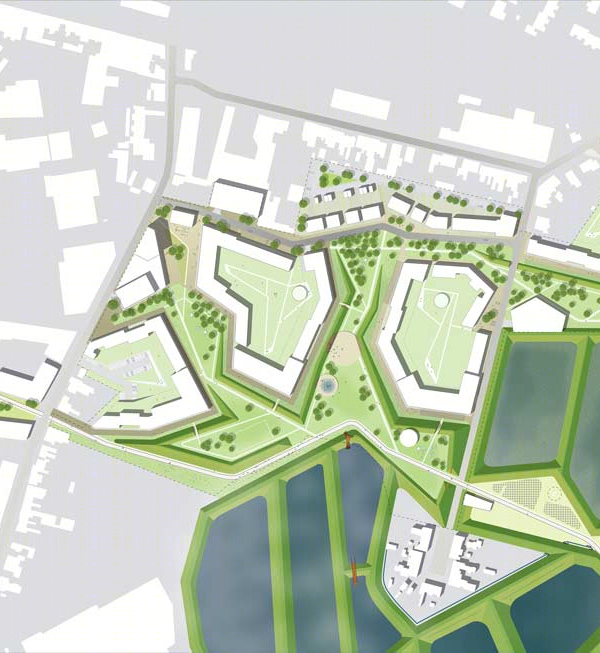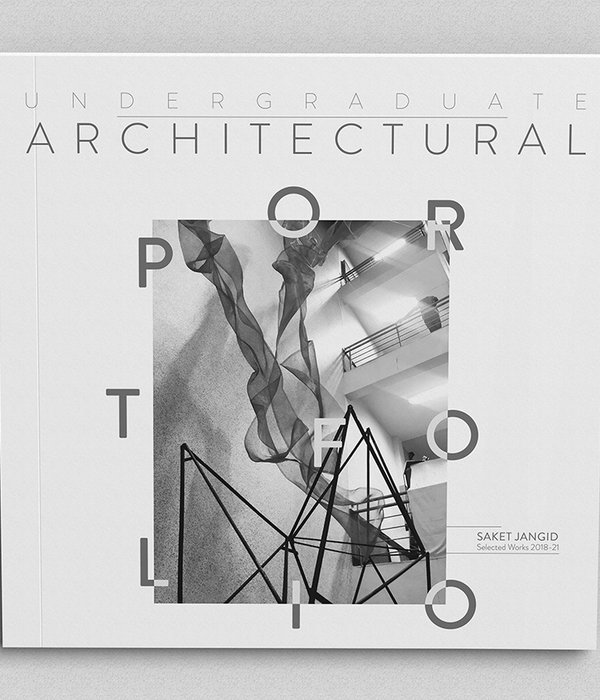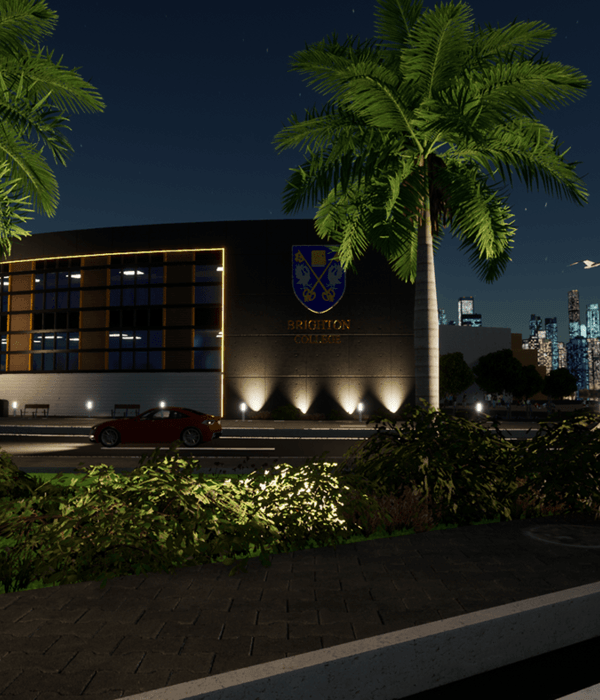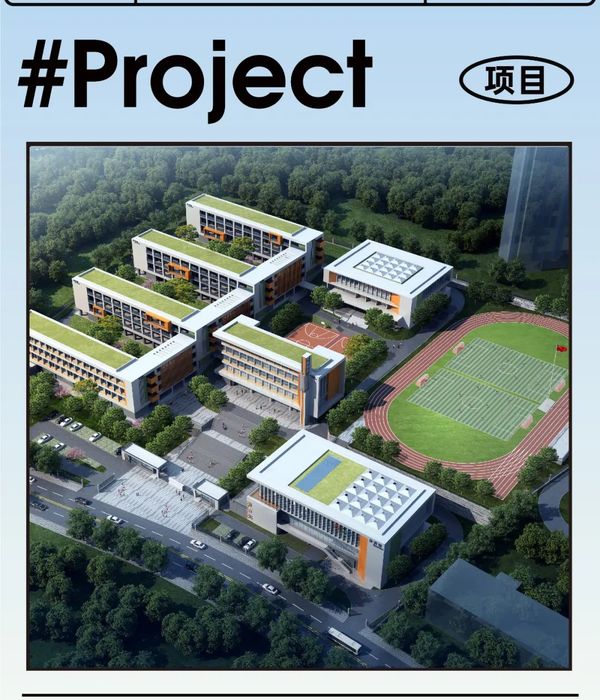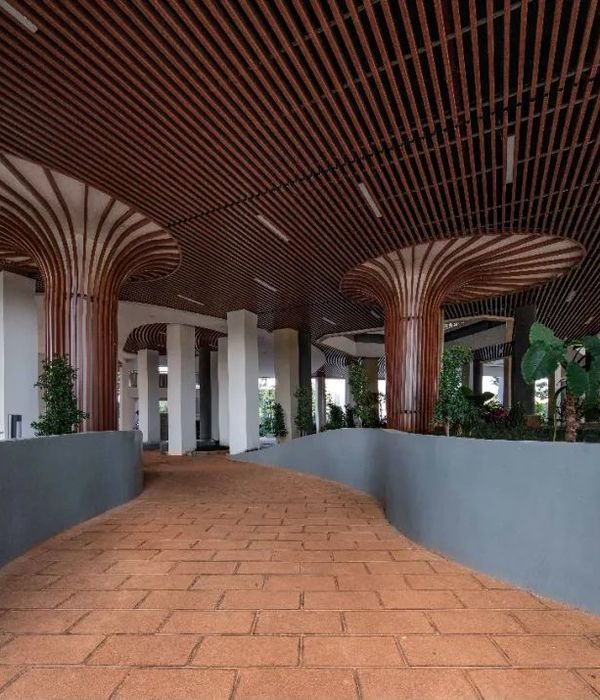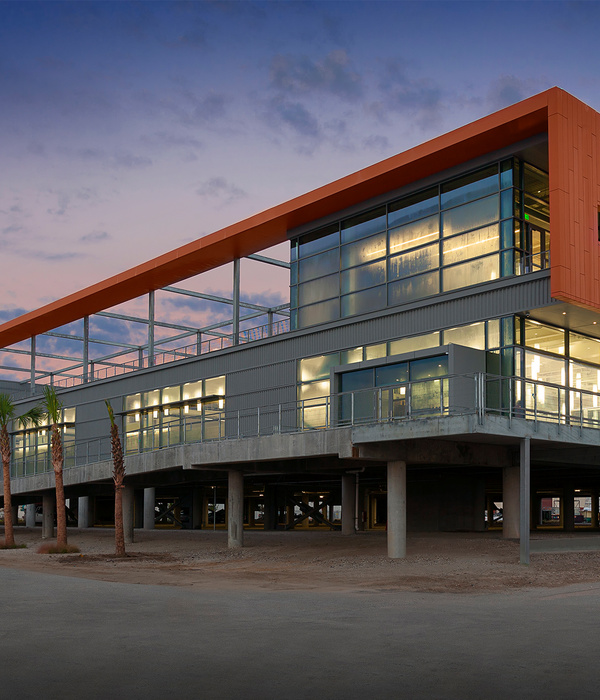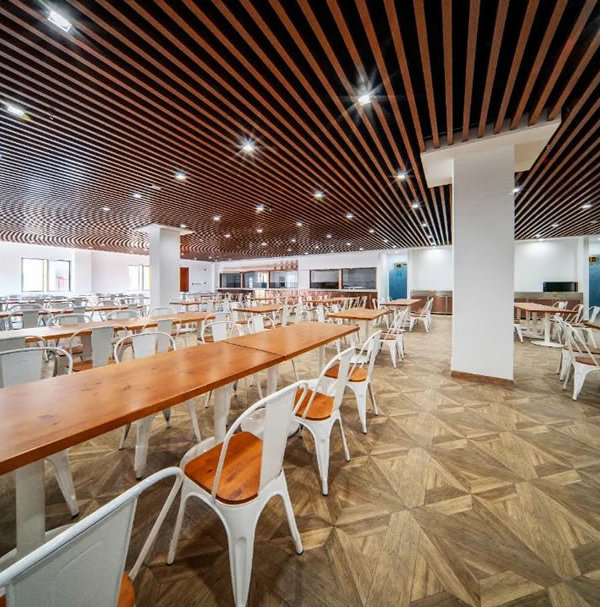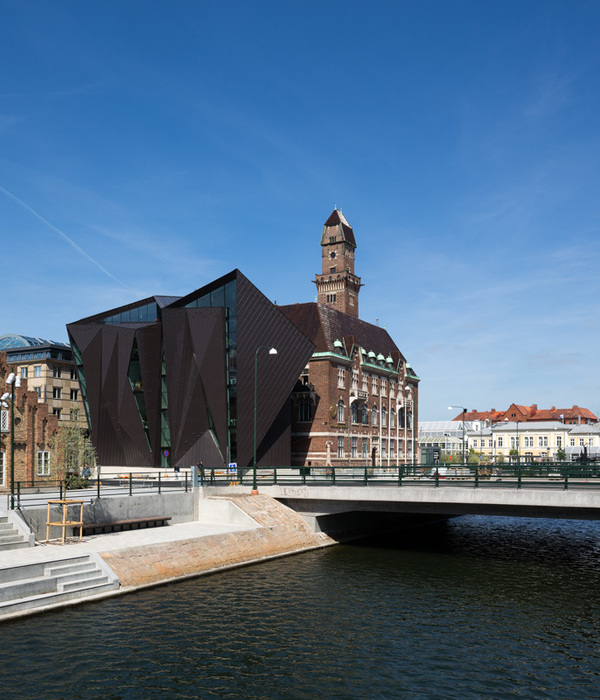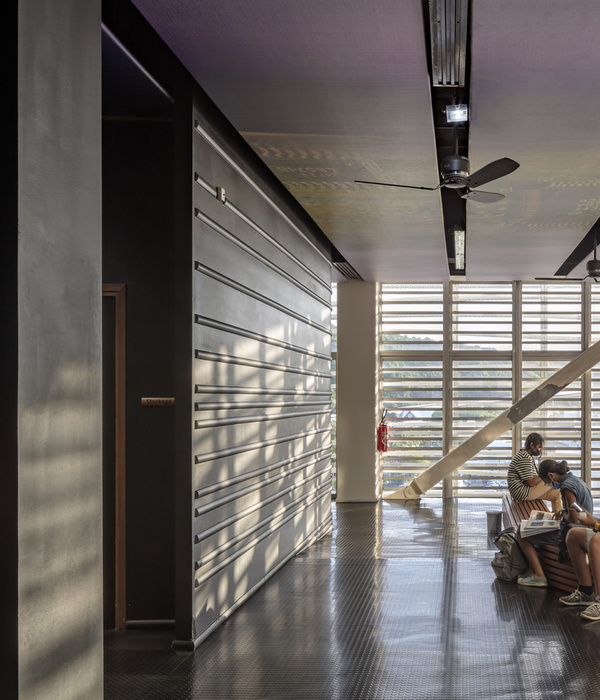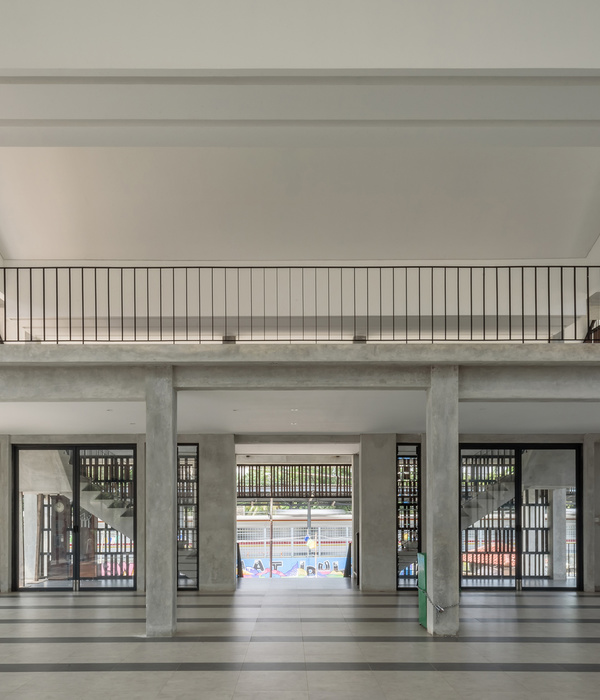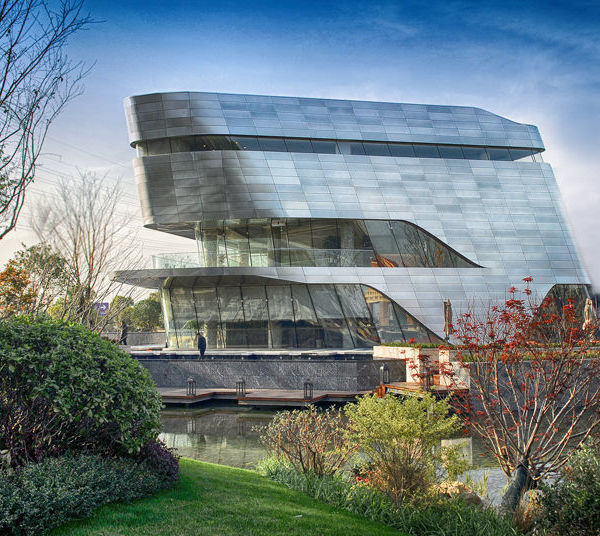英文名称:France Dans ma benne Office building
位置:法国
设计团队:DIENTRE!
该项目位于法国,是由设计团队DIENTRE!来完成的。目标客户希望在该地区建设一个大面积的均质区域,在现有的围墙内建造一个可察觉的社区,并且使得社区内的设施以及布局达到统一。此次的改造中包括一个临时停车场,设计师们希望不仅能够让当下的停车场变得简洁大方,而且也能够保证空间的完整性。简单的
设计方案
将预算控制在了一定的范围之内,场地上设立了多个不同的设施,丰富的场地的功能性。
场地的布局比较灵活,能够根据实际需要适当调整,也是许多节日活动的举办场所。此次的设计将空间放到最大化,而且大部分都是固定的景观元素,这样的话有助于控制经费。各个板块的组成和安排使得原本单调的停车场立马变得活跃起来。场地上的引导标识,绿色植被以及灯光设置改变了人们对以往停车场的印象,成为了一个独立,详细的公共空间,它与周边的Fives Cail小镇相连,初到这里的人们第一眼便会被吸引。
The project proposes the development of a large homogeneous area, perceptible as a unified entity within the existing walls. This posture establishes an easy and strong identification of the temporary parking, without any fragmentation of space. The simplicity of treatment of the whole surface offers a control of the budget as well as a certain versatility of the space.
The possibility of organizing events or demonstrations is provided by the arrangement of a space with flexible geometry, freed up to the maximum of fixed elements that can constrain its appropriation.This composition and treatment is animated by some elements that bestowed the ambiance of the parking. Thus, signage, plantations, lighting are intended to preclude a standard car park image for a more distinct identity, specific to the place, identifiable and associated with the mutation of the Fives Cail borough.
法国Dans ma benne办公大楼外部实景图
法国Dans ma benne办公大楼外部夜景实景图
法国Dans ma benne办公大楼平面图
{{item.text_origin}}

