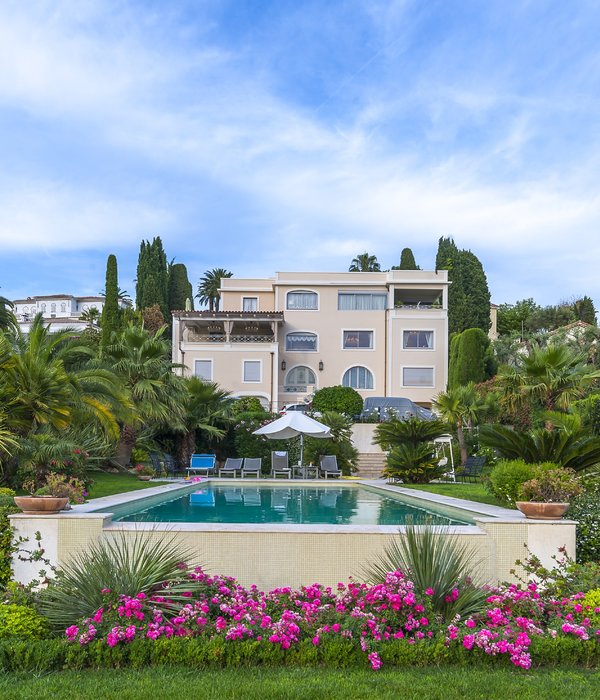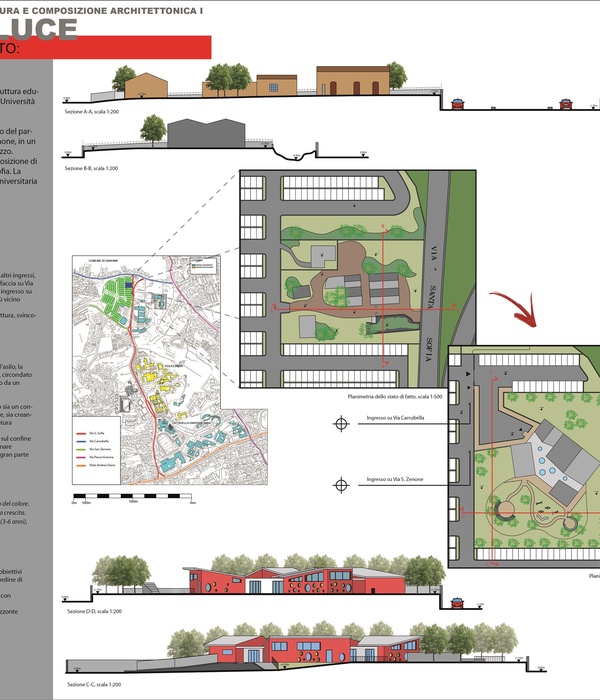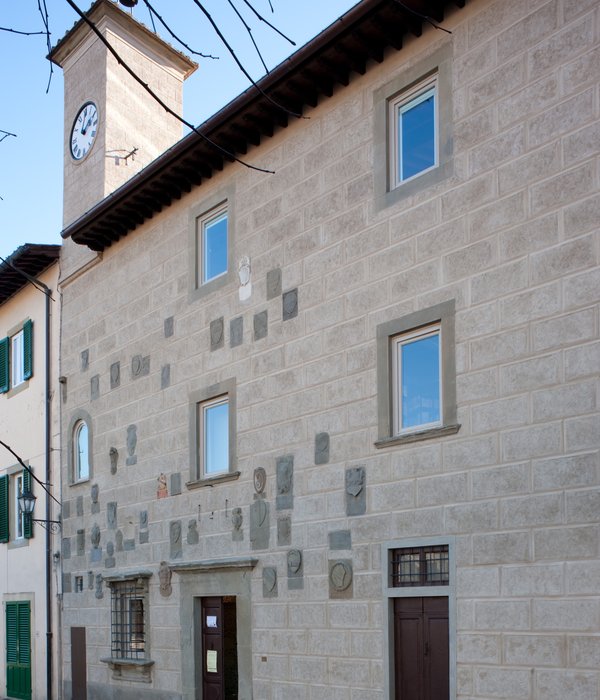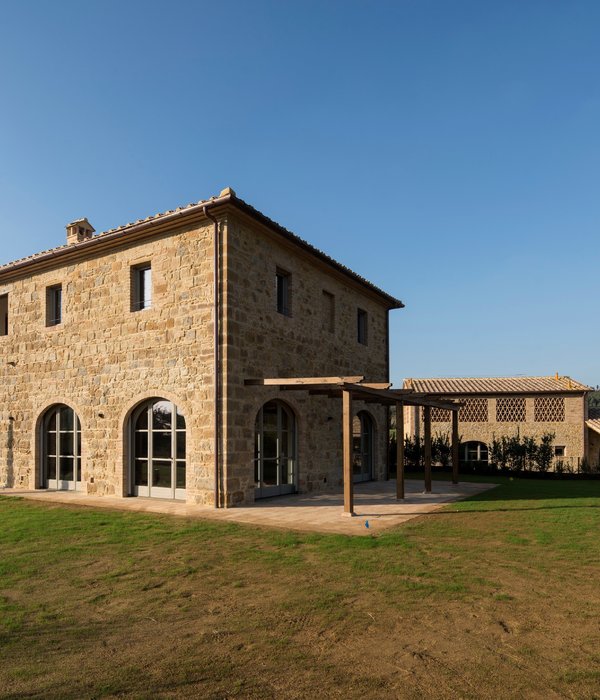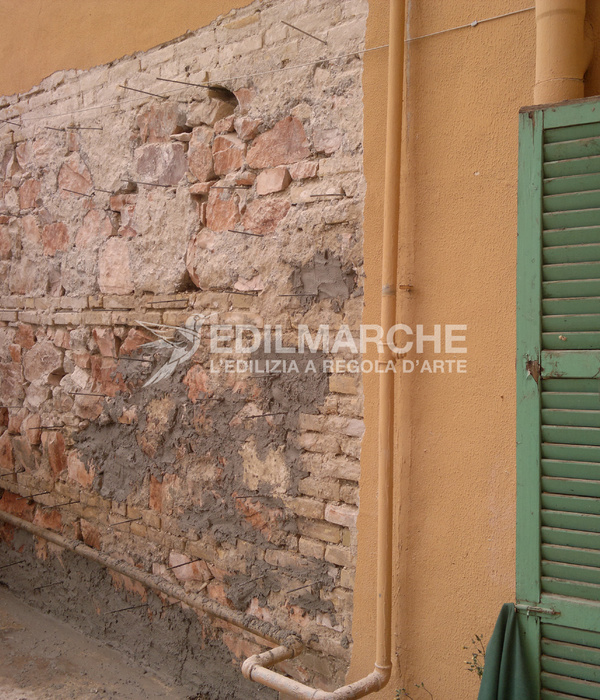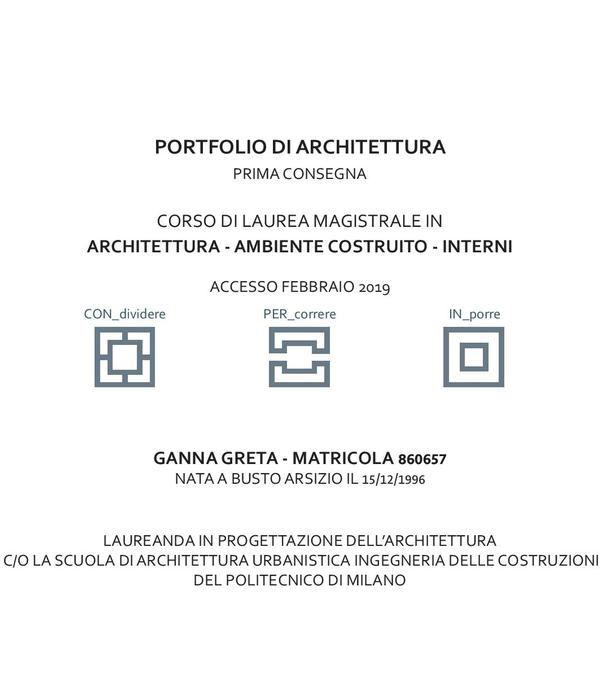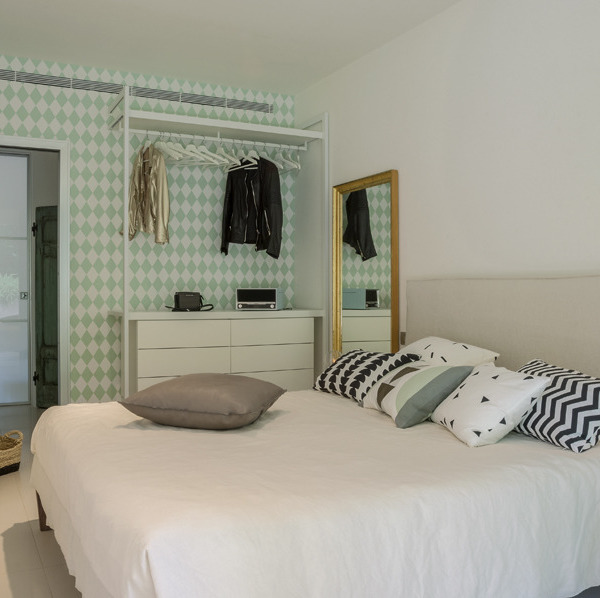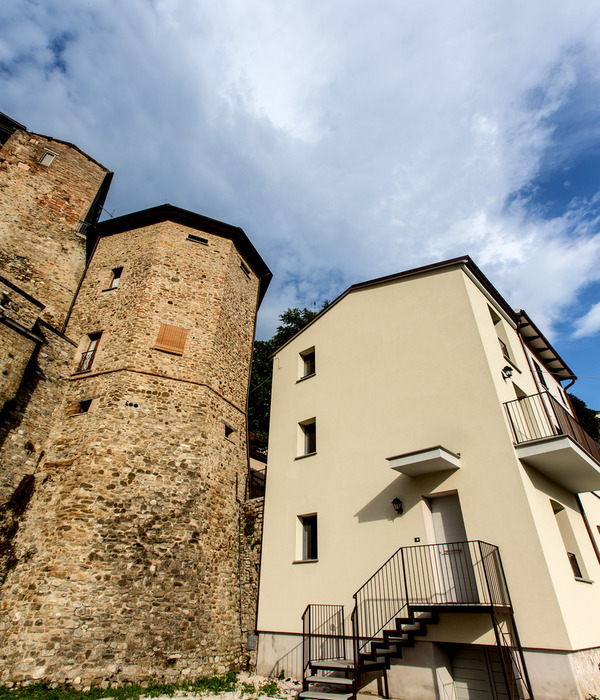Between functionality and cutting-edge. On a sloping plot that opens onto two streets, this square house stands, a fusion of aesthetics and functionality. The overall design of this simple, cubic, and minimalist dwelling allows the materials, shapes, and textures to speak for themselves, creating a cutting-edge aesthetic that is also timeless.
The square house embraces contemporary aesthetics without sacrificing the essential functionality of a home. With the fusion of materials, its layout, and simple design, this dwelling reaches new heights in the search for a balance between form and function.
The exterior of this dwelling stands out with exposed brick, paying homage to the industrial style, intertwining with concrete in a dance of textures and colors that bring the facade to life. The large windows, which open up the soul of this square house, allow for a continuous relationship between the interior and exterior, flooding the spaces with natural light and panoramic views.
The ground floor is reserved for the daytime areas, arranged around a central core housing the toilet and kitchen furniture. The rest of the spaces flow to make way for the social interactions that take place in them, emphasizing the concept of "open concept" and enhancing the feeling of spaciousness and connectivity. The first floor, in contrast to the liveliness of the ground floor, is dedicated to intimacy and rest. The master bedroom opens onto a balcony with panoramic views that invite tranquility from the landscape.
A basement that transcends its mere storage function, as it houses a gym and a multipurpose room. This area, with its discreet and private access, becomes a refuge for physical and social activities. Additionally, the house has a garage and utility rooms, demonstrating a concern for functionality.
In this square house, the combination of materials and, above all, the form they take as a whole, constitute its main hallmark, as indicated by its name. To this, we add the intimate relationship between the interior and exterior spaces, giving it the final touch with a good dose of natural light in all its rooms.
{{item.text_origin}}



