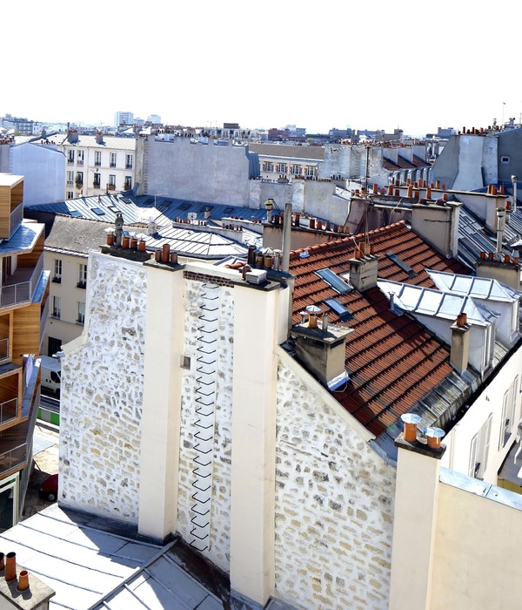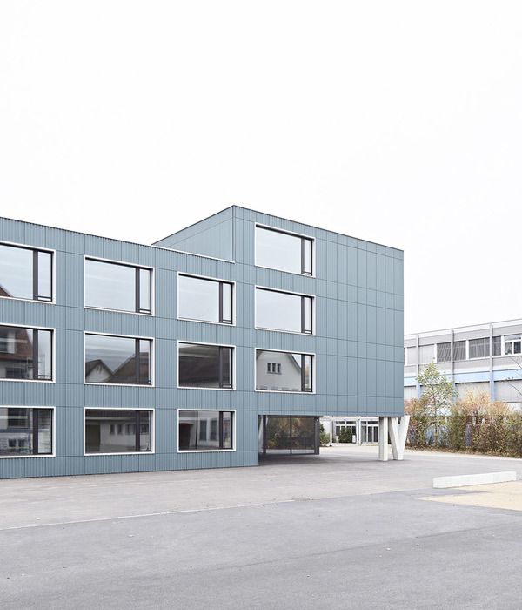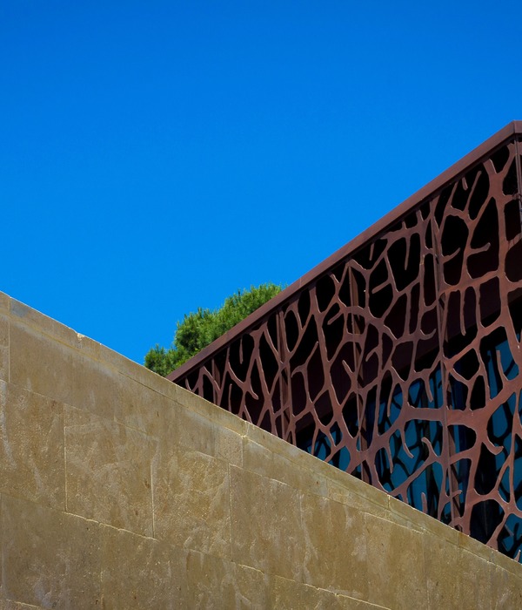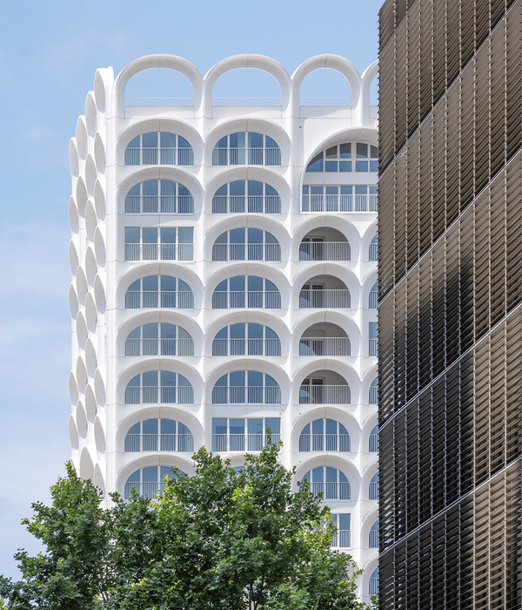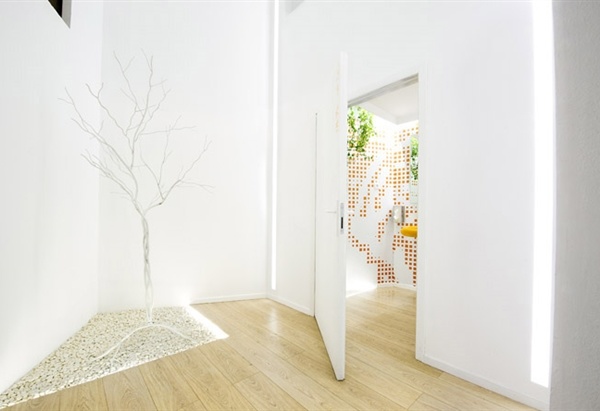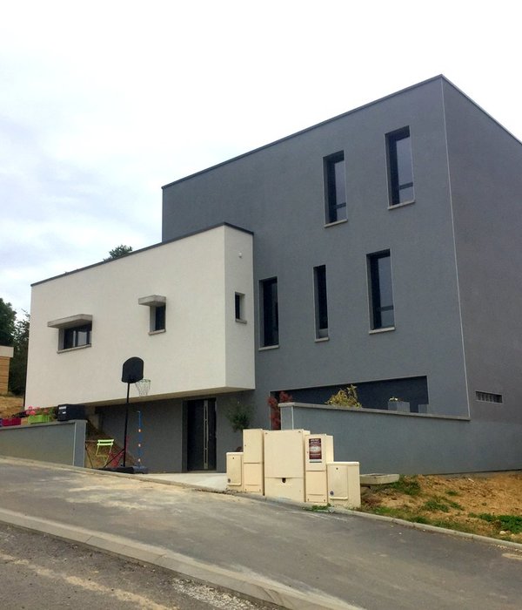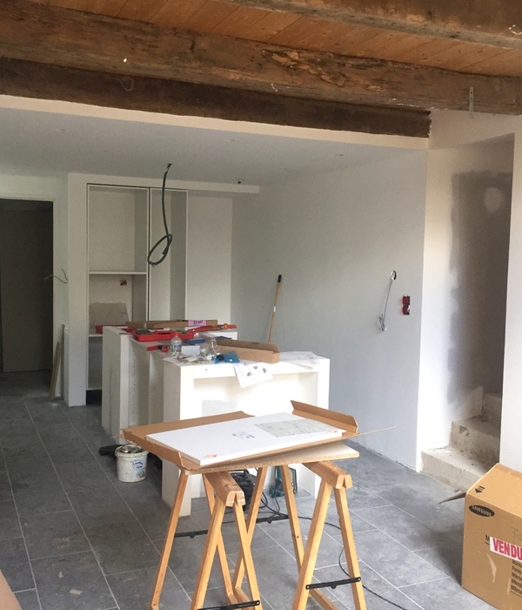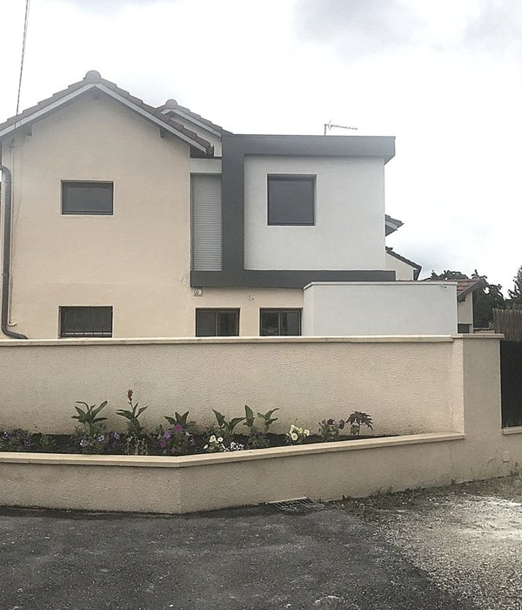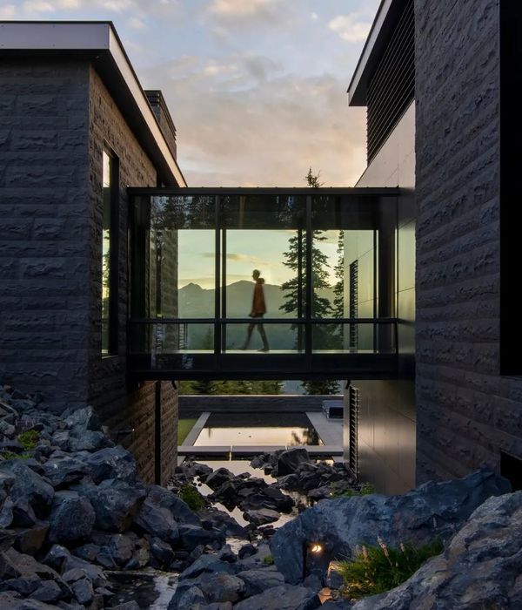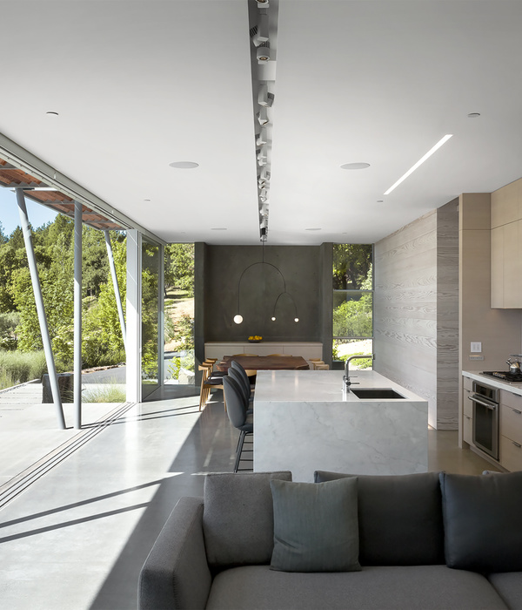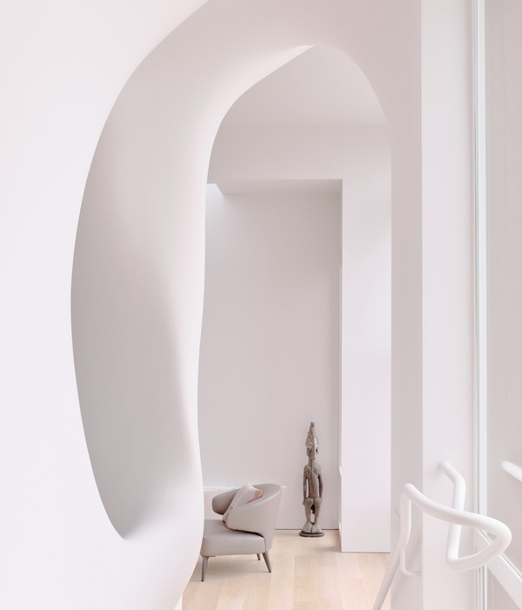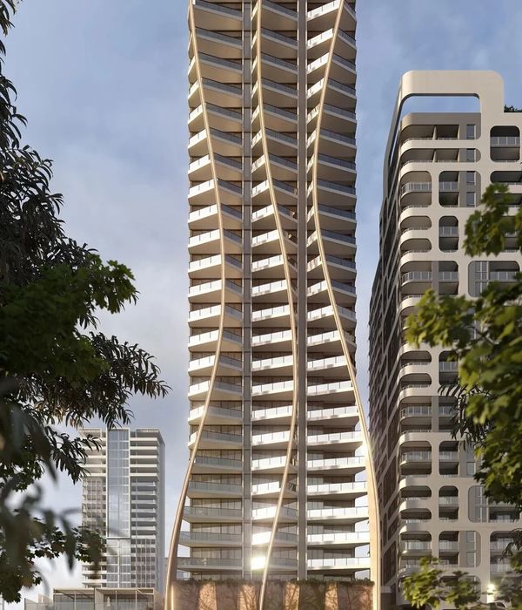在植物、树木和水的自然环境中,一个金属房间显得格外突出。这个房间不仅仅是一个房间; 它给以前的房间带来了秩序,界定了它的边界,缩小了它的范围。“建筑”不太适合这个小房间。“扩张”更合适; 房间是从内部扩张的。以前,这是一个短小的房间,两端清晰,但没有界限!现在,它是坚实的,坚实的,沉重的,清晰的定义。这些金属片没有增加任何东西,以前的空间,他们只是解释说,这个空间可能已经存在。
A metal room stands out amid the natural environment of plants, trees, and water. The room is not just a room; it has given order to what was previously there, defining its boundaries and narrowing its scope. "Building" is not quite fitting for this small room. “Expansion” is more appropriate; the room has expanded from within. Previously, it was a short chamber with clear ends but no boundaries! Now, it is firm, solid, heavy, and clearly defined. These metal sheets have not added anything to the previous space; they only explain that this space could have existed.
平面布置图
建造过程
这项工程从扩大房间开始。拆除石头挡土墙,以附加一个扩展创建一个地面热浴,因为我们不能挖前一个房间的地板。但事情并没有就此结束。在花费时间之前创建一个与花园和河流最大程度连接的平台成为该项目的主要设计路线... 移除石墙意味着创建一个结构来支撑旧房间上方的天花板和土壤。这种干预伴随着附加钢框架。热浴的外观决定了新空间的大致尺寸和比例。下一步是安装钢板作为整理和应用保护(聚氨酯)涂料。
The project started with expanding the room. Demolishing the stone retaining wall to attach an extension creates a thermal bath on the ground, for we couldn’t dig the previous room’s floor. But it didn't stop there. Creating a platform with maximum connection to the garden and river ahead of spending time became the main design line of the project... Removing the stone wall meant creating a structure to support the ceiling and soil above the old room. This intervention was accompanied by attaching steel framing. The appearance of the thermal bath determined the approximate dimensions and proportions of the new space. The next step was installing steel sheets as finishing and applying protective (polyurethane) coating.
{{item.text_origin}}

